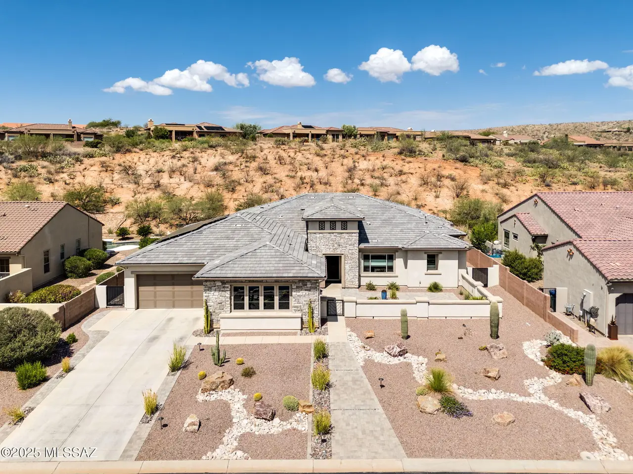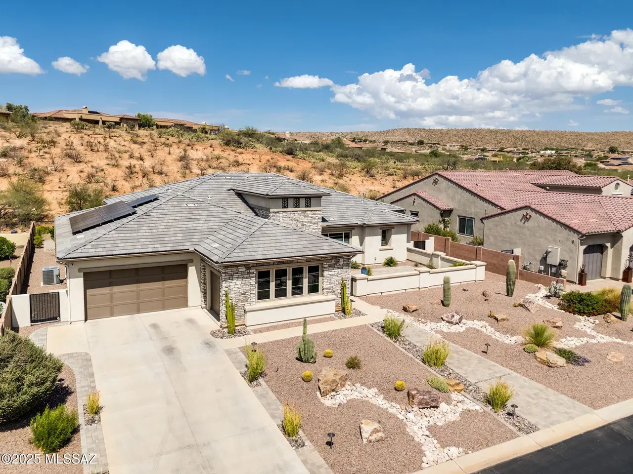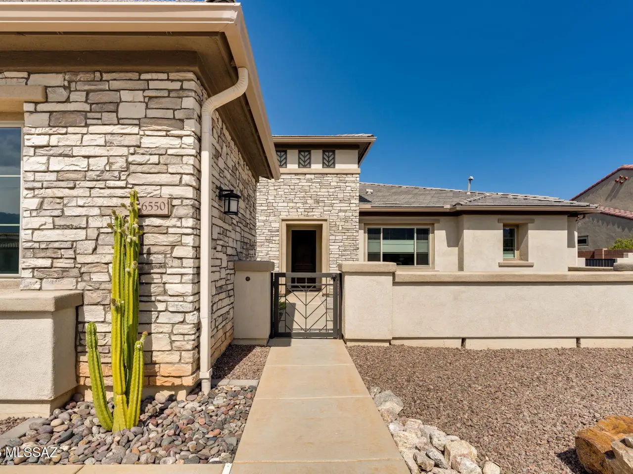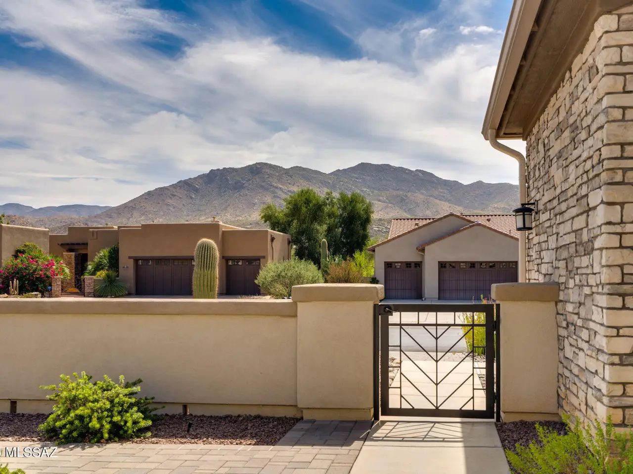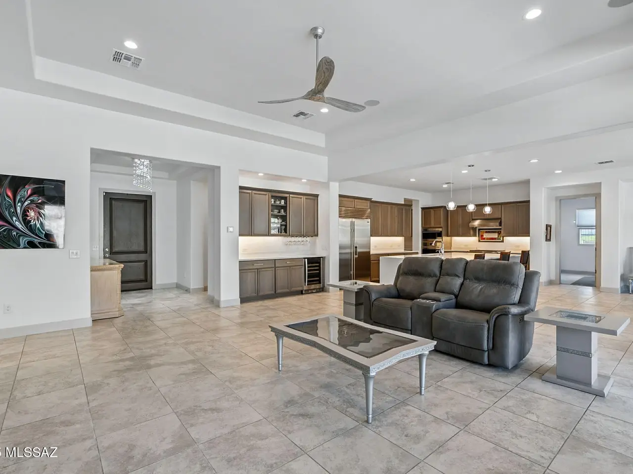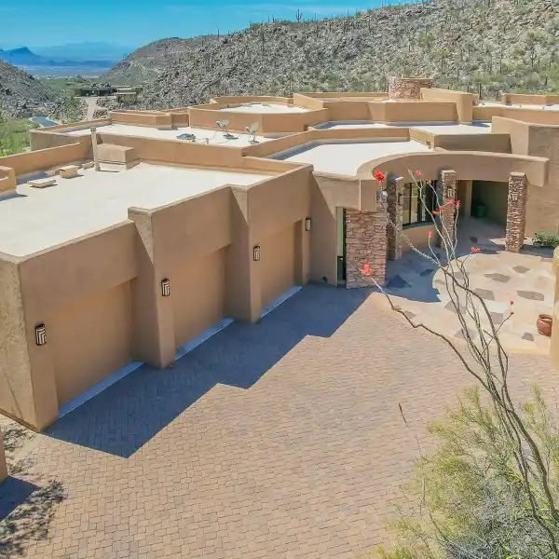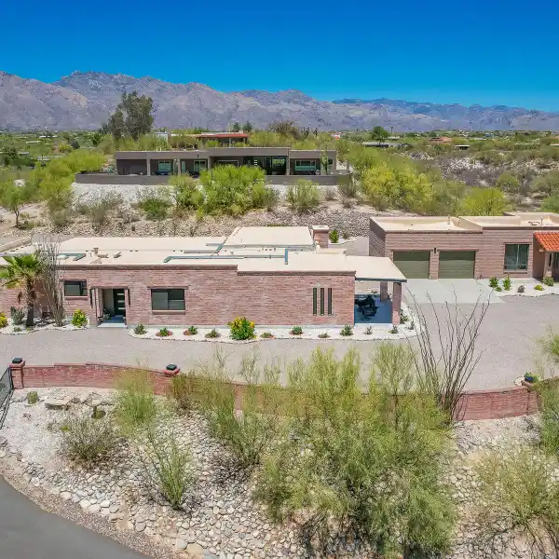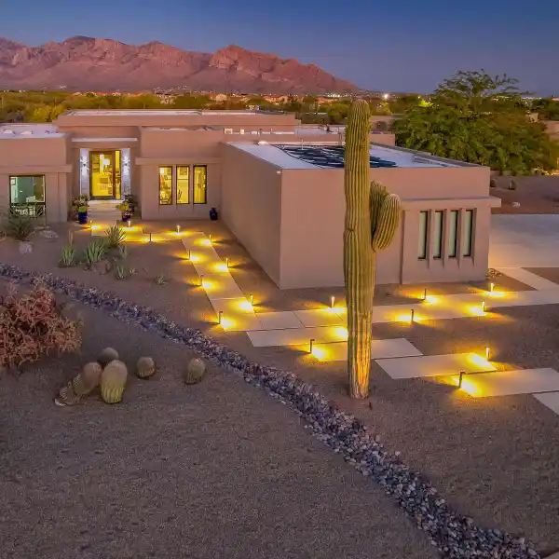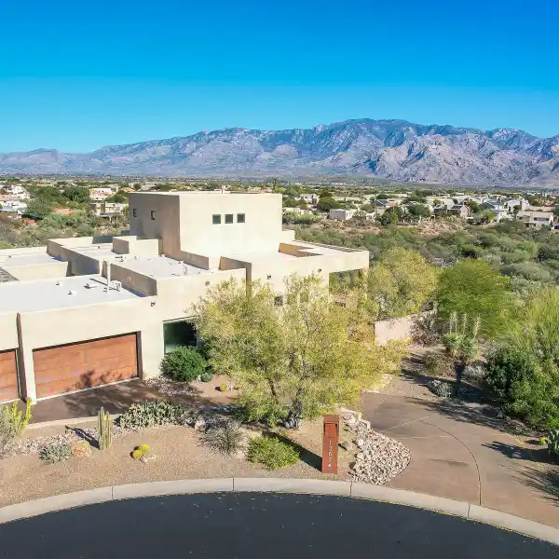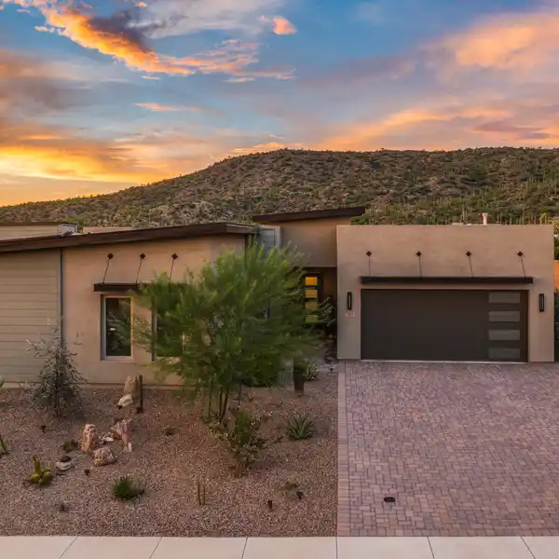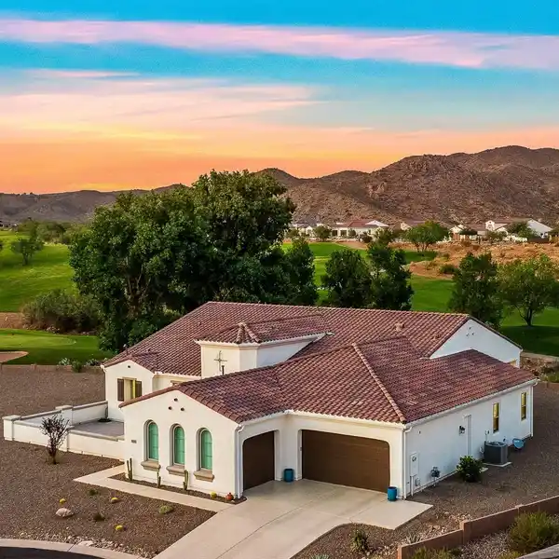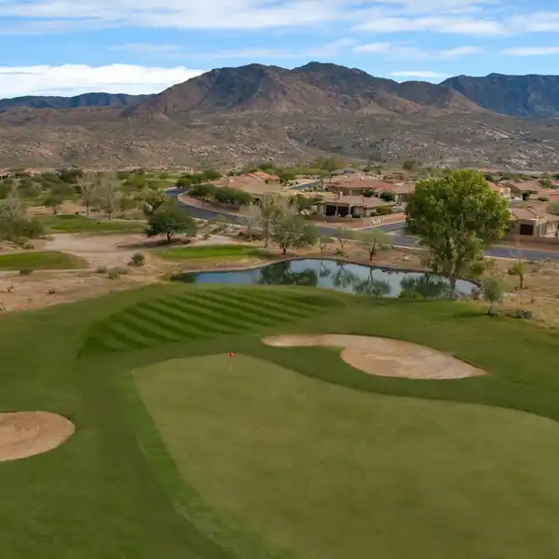Exquisite Contemporary Home on a Premium Lot
36550 South Ocotillo Canyon Drive, Tucson, Arizona, 85739, USA
Listed by: Lisa Bayless | Long Realty Company
EXQUISITE CONTEMPORARY resides on a premium lot boasting front Catalina Mountain views plus hillside backdrop for ultimate privacy. Striking stacked stone entry is complemented by a gated paver courtyard with fountain. Fabulous Sonrisa plan is highly upgraded offering 2 bedrooms, 2.5 baths, spacious den/office plus flex room for a total of 3, 408 sq ft of elegant living space. Expansive Gathering room affords ample space to relax or entertain and is highlighted by walls of windows, recessed media wall with surround sound, center-pull sliding glass doors plus elegant dining area with crystal chandelier. Striking modern kitchen highlighted by expansive island with quartz waterfall countertop is the epitome of style and functionality. Amenities include Sub-Zero fridge, Wolf ovens and 6-burner gas cooktop, plus 2 serving sidebars, wine fridge and butler's pantry. Elegant Owner's suite hosts a luxurious bath with dual vanities, makeup vanity, soaking tub, glass front tiled shower and custom walk-in closet. Ensuite guest room with shower and walk-in closet hosts French doors opening to spacious front courtyard. Additional amenities include powder room, well-equipped laundry, ample storage, security system, owned Solar, whole house water filtration, 2X6 frame construction and extra insulation in all common walls, plus extended 3-car garage. Retreat to an expansive outdoor oasis featuring stacked stone gas fireplace on covered patio, outer pavers and decorative turf lawn, raised bed with fountain, desert plantings and citrus bushes. You'll enjoy this magnificent property situated within the highly coveted PRESERVE at SaddleBrooke's 55+ Active Adult Community offering championship golf, fitness center, sport courts, social clubs, Performing Arts Center and more!
Highlights:
Stone surfaces
Stacked stone entry
Gated paver courtyard with fountain
Listed by Lisa Bayless | Long Realty Company
Highlights:
Stone surfaces
Stacked stone entry
Gated paver courtyard with fountain
Walls of windows
Recessed media wall with surround sound
Center-pull sliding glass doors
Modern kitchen with quartz waterfall countertop
Sub-Zero fridge
Wolf ovens
Elegant dining area
