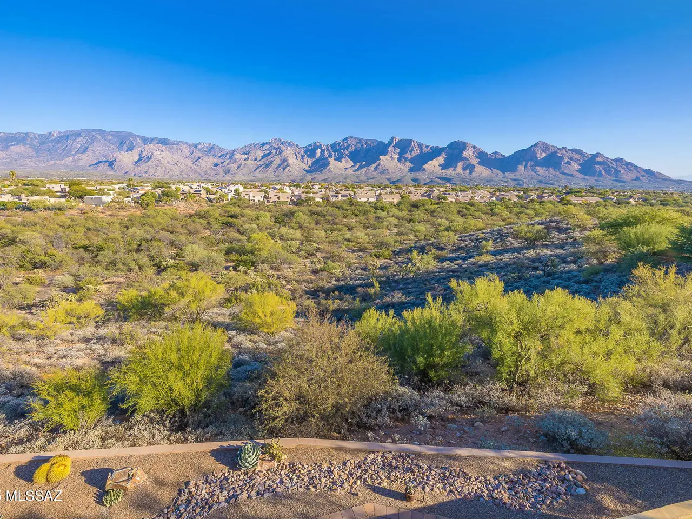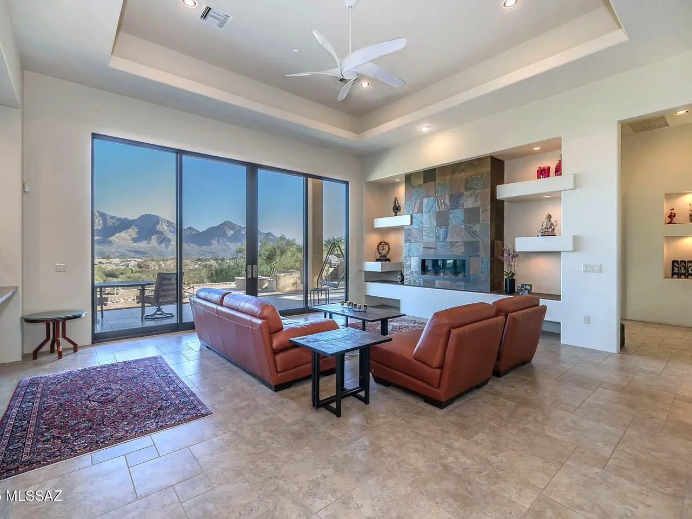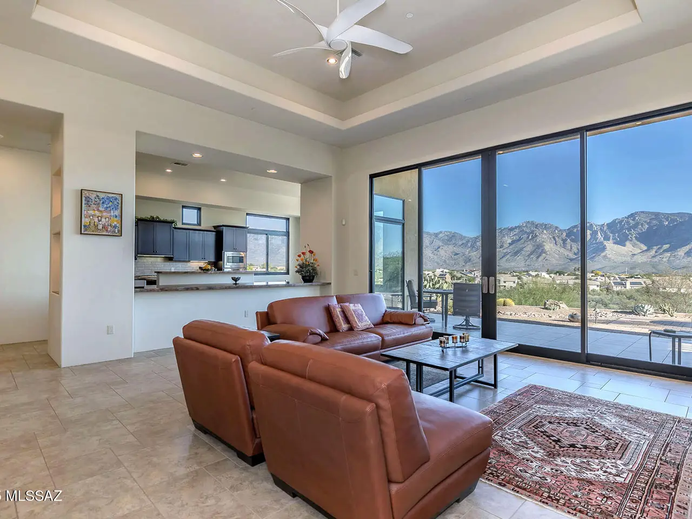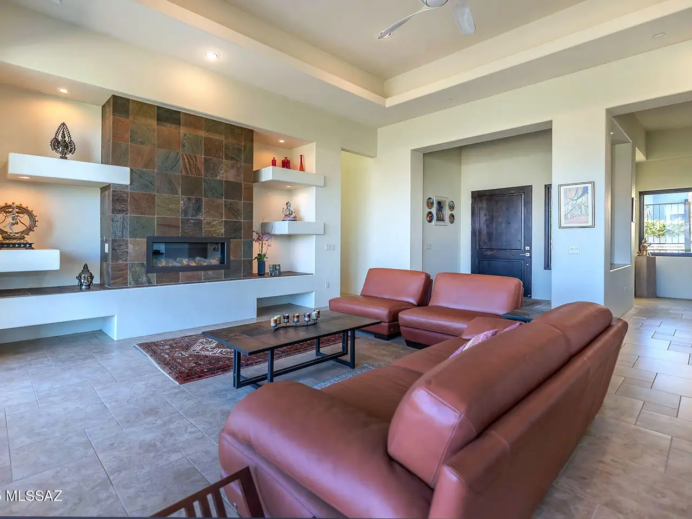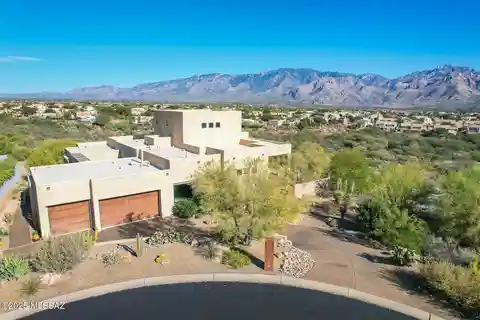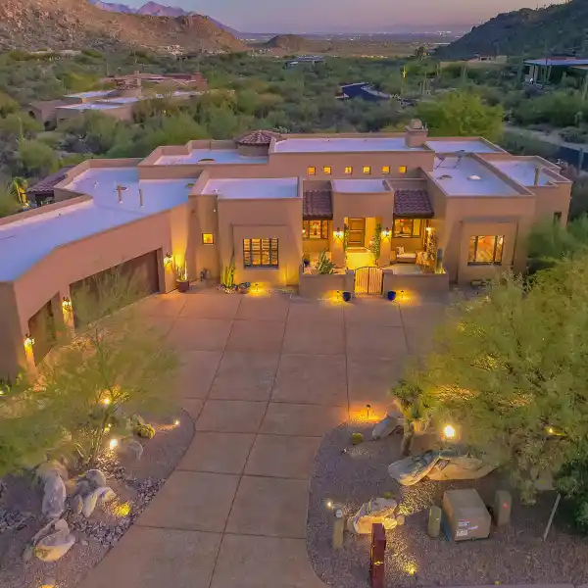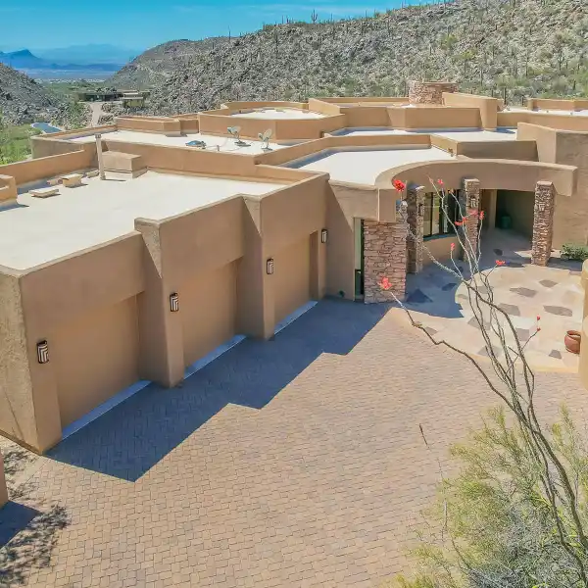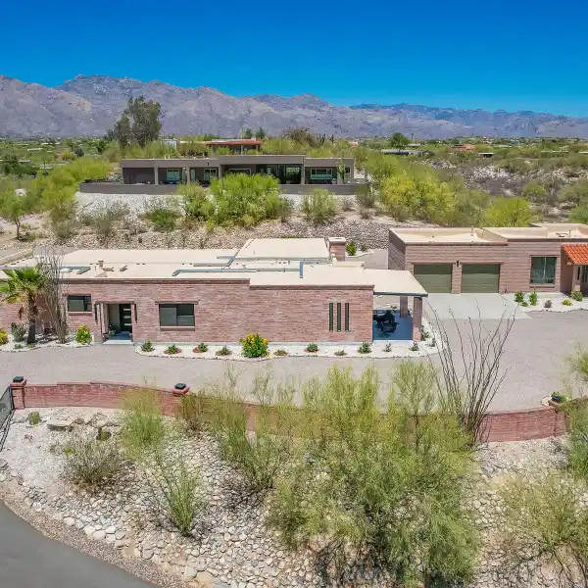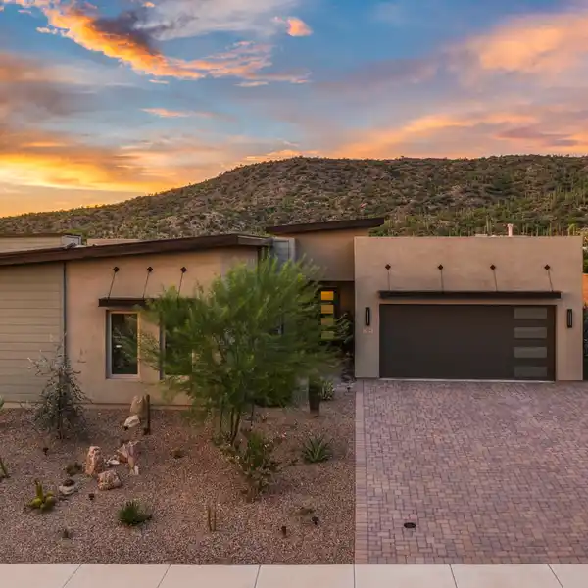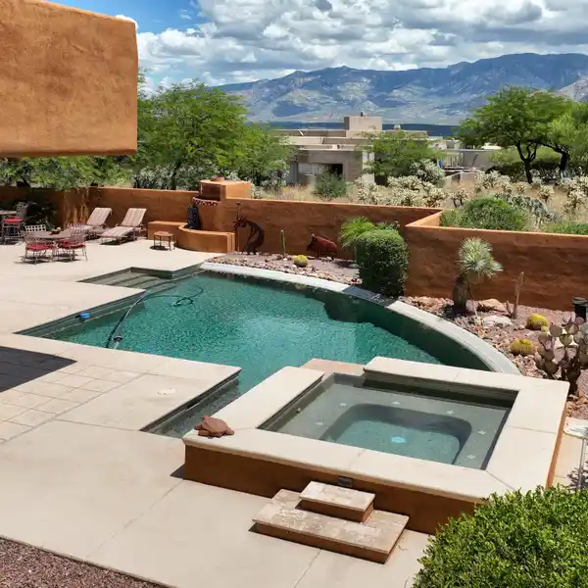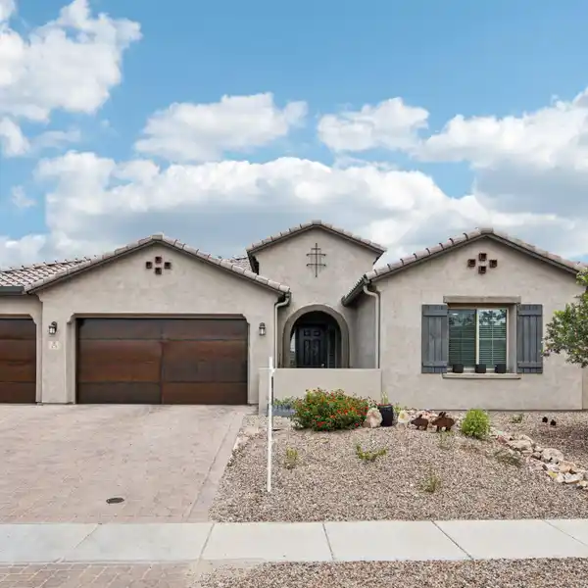Luxury Custom Estate in Vistoso Pointe
12654 North Vistoso View Place, Oro Valley, Arizona, 85755, USA
Listed by: Lisa Bayless | Long Realty Company
LUXURIOUS CUSTOM ESTATE nestled within the gated, picturesque community of Vistoso Pointe affords architectural detail, flexible living spaces plus uncompromising desert, mountain and city light views. Elevated, premium east-facing lot with no one directly behind affords ultimate privacy. Featured are four bedrooms, 2.5 baths plus 3,531 square feet of elegant living space including spacious, upper level office/fifth bedroom. Striking courtyard entry displays an expansive wrought iron gate with slate tile surround to welcome your guests. Inviting foyer flows effortlessly to formal dining room and large gathering room displaying a soaring, recessed ceiling, slate tiled fireplace flanked by art shelves, plus walls of windows accentuating the magnificent views. Gourmet kitchen hosts large center island, in-wall ovens and gas cooktop, open dining area with views plus outer island with wine cooler. Neutral stone floors highlight main living areas with granite countertops in kitchen, laundry & baths. Expansive Owner's Suite with rear patio access hosts a luxury spa bath with dual vanities, soaking tub, plus walk-in rain head shower and custom closet. Third bedroom is ideal as a Den/Media room while expansive upper-level Office accesses private balcony touting forever views. Extended laundry with sink adjoins powder room and 3-car garage with rustic iron doors and storage cabinets. Additional amenities include rich-hued cabinetry and doors, carpeted bedrooms, backlit art alcoves, fire sprinklers plus rolling sunshades off dining room. Retreat to a rear covered patio with outer cobblestone pavers, built-in grill station, firepit with curved bench seating, plus professional landscaping and spectacular views. Perfect for the most discerning buyer!
Highlights:
Custom wrought iron gate with slate tile courtyard entry
Slate tiled fireplace with art shelves
Gourmet kitchen with center island and wine cooler
Listed by Lisa Bayless | Long Realty Company
Highlights:
Custom wrought iron gate with slate tile courtyard entry
Slate tiled fireplace with art shelves
Gourmet kitchen with center island and wine cooler
Neutral stone floors and granite countertops throughout
Owner's suite with luxury spa bath and custom closet
Expansive upper-level office with private balcony
Rustic iron garage doors with storage cabinets
Backlit art alcoves
Built-in grill station with firepit
Professional landscaping with city light views



