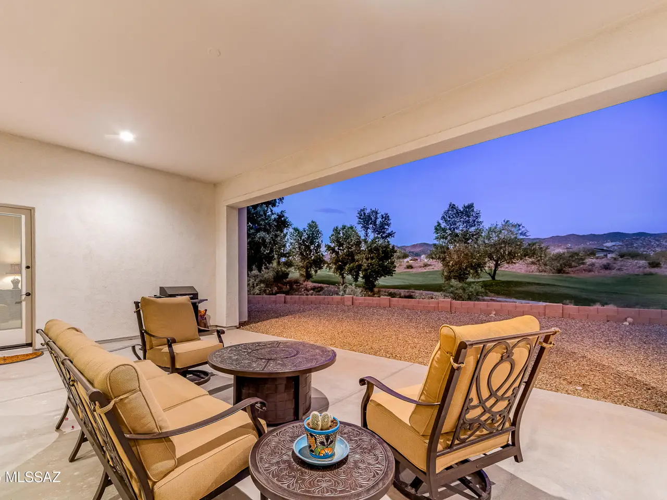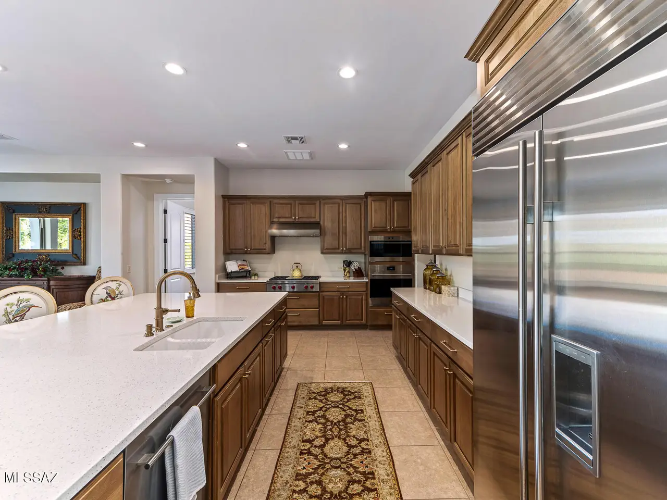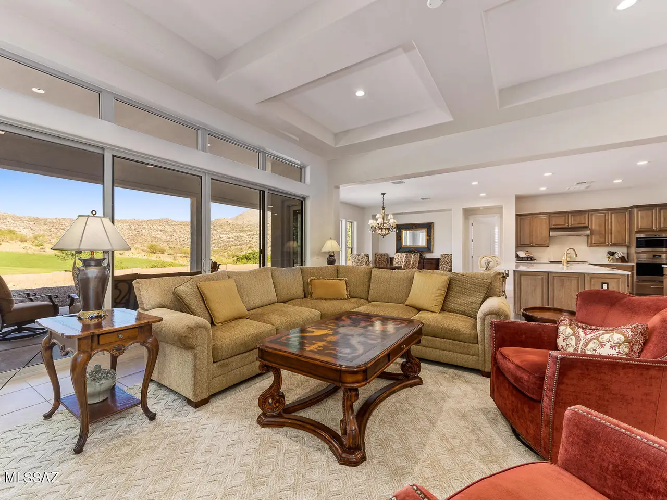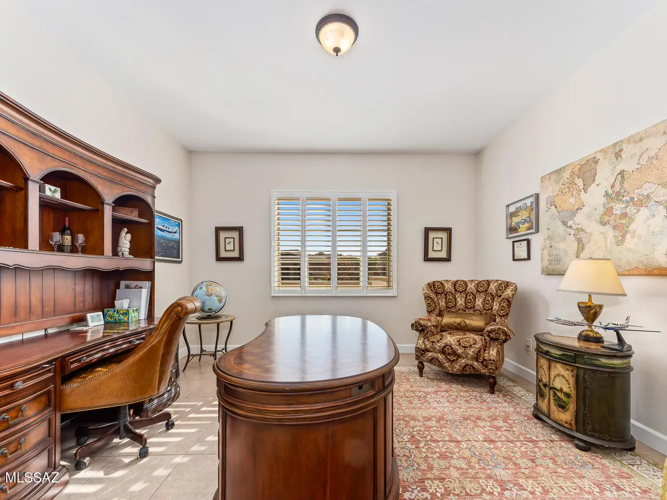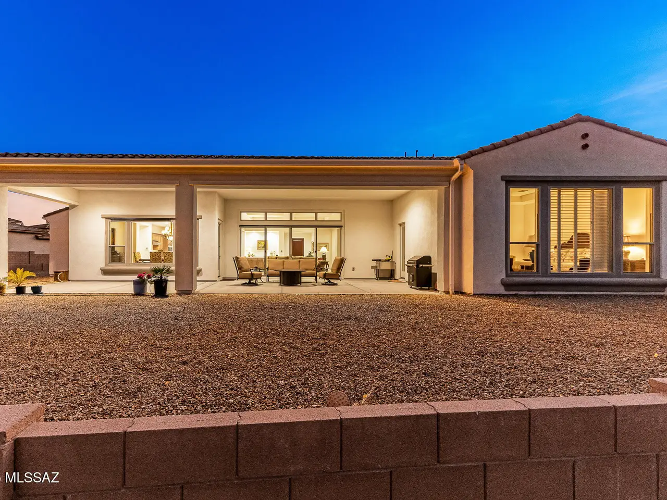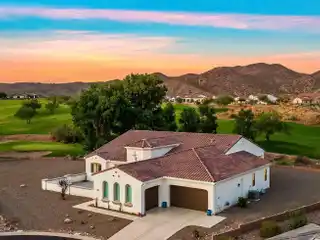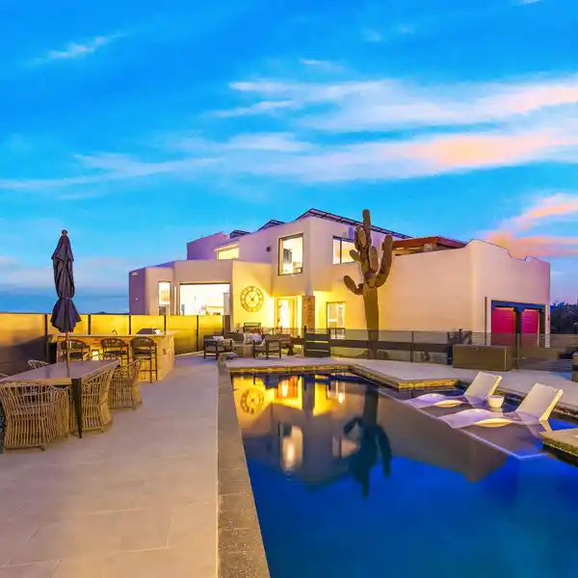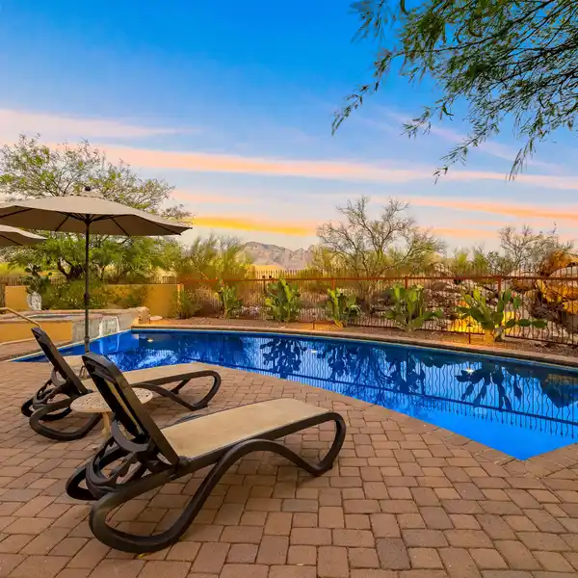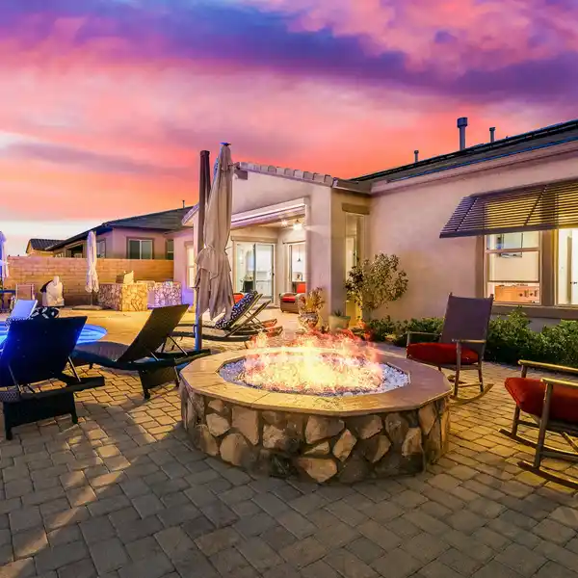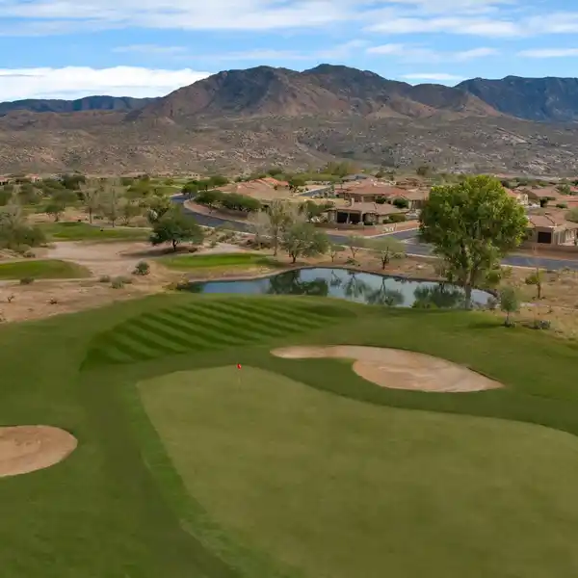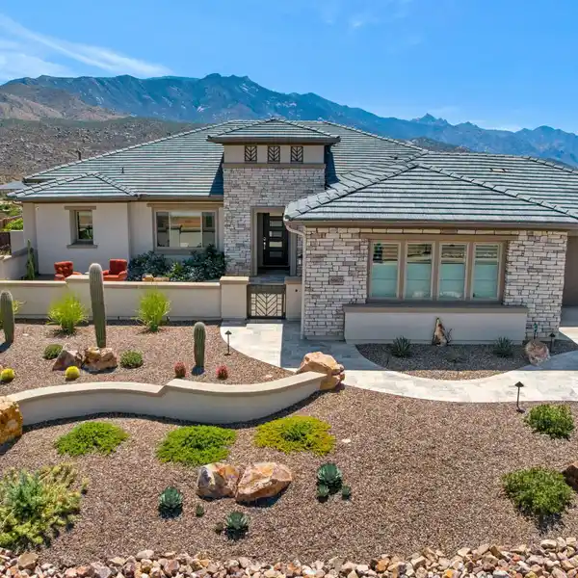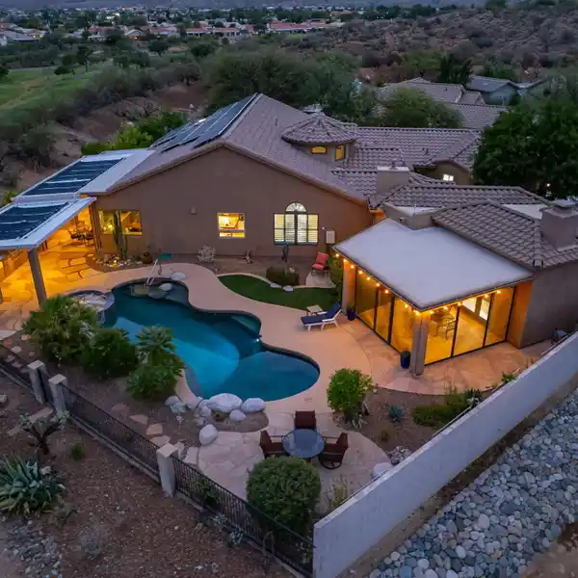Sophisticated Sonrisa Model Home on Premium Cul-De-Sac
Basin Camp Road, Saddlebrooke, Arizona, 85739, USA
Listed by: Brenda O'Brien | Long Realty Company
Discover the ultimate blend of elegance, comfort, and breathtaking views in this 3,484sf 2BR/2BA Sonrisa model w/den & bonus room, perfectly situated on a premium .47-acre cul-de-sac pool-sized lot in The Preserve at Saddle Brooke. Built in 2021, this one-story stunner offers sweeping golf course and mountain vistas, a gated front courtyard, features timeless Travertine stone, adding a touch of elegance and sophistication to the home's entrance. Step inside to a grand open-concept floor plan with soaring 10' and 12' ceilings, tile flooring throughout. The spacious Great Room features a tray ceiling, media alcove, walk-up dry bar, and a large sliding glass door that opens to over 690sf of covered outdoor living space, perfect for entertaining or relaxing with a view. The chef's kitchen is
Highlights:
Travertine stone entrance
Soaring 10' and 12' ceilings
Tile flooring throughout
Listed by Brenda O'Brien | Long Realty Company
Highlights:
Travertine stone entrance
Soaring 10' and 12' ceilings
Tile flooring throughout
Tray ceiling in Great Room
Walk-up dry bar
Covered outdoor living space
Chef's kitchen

