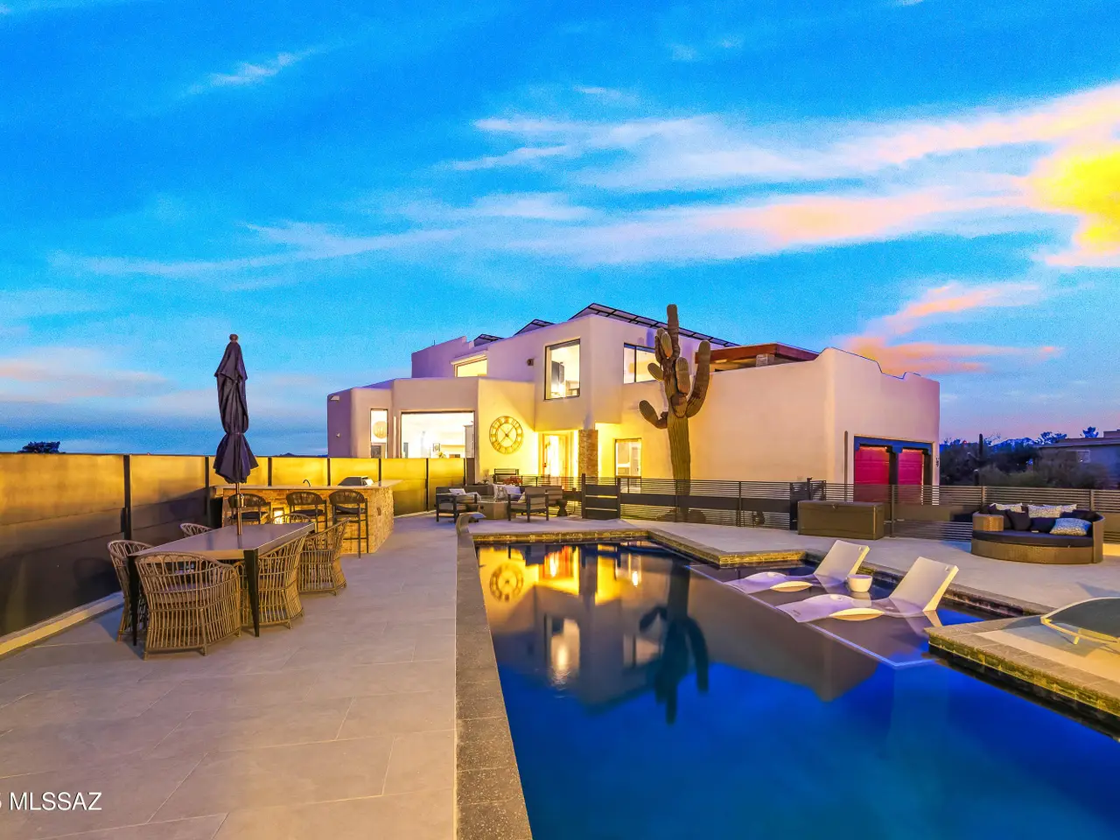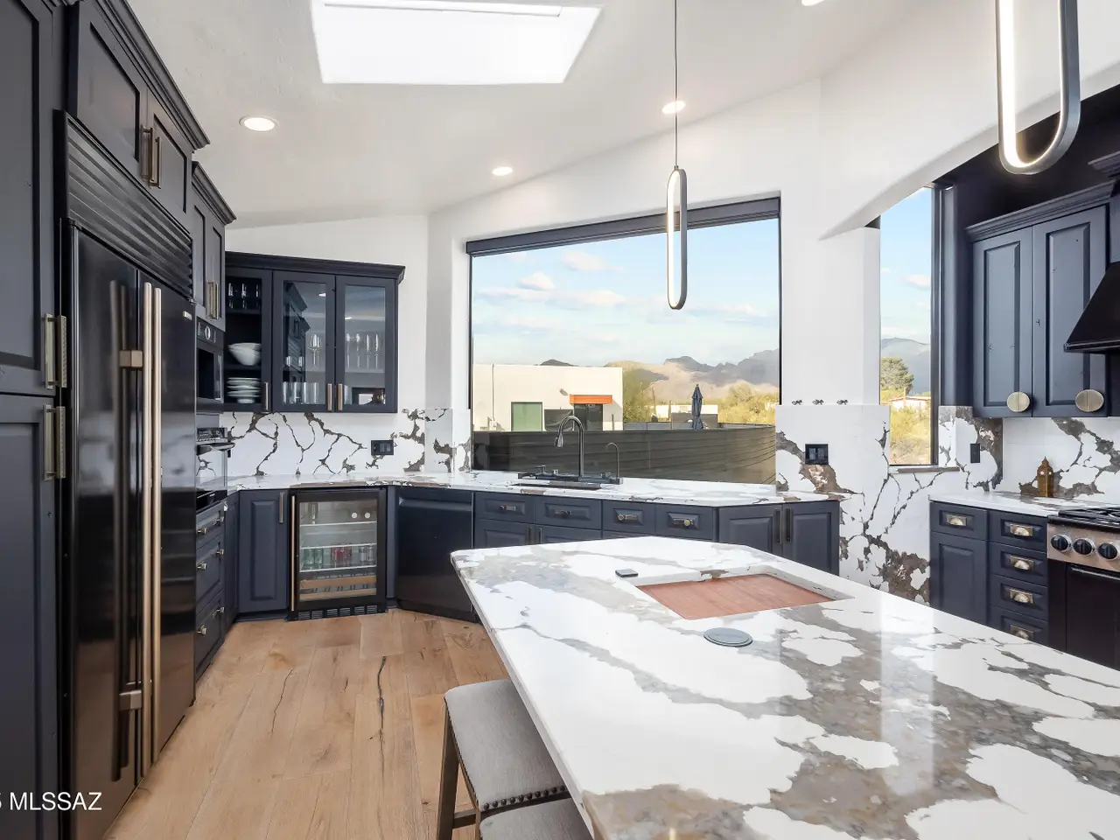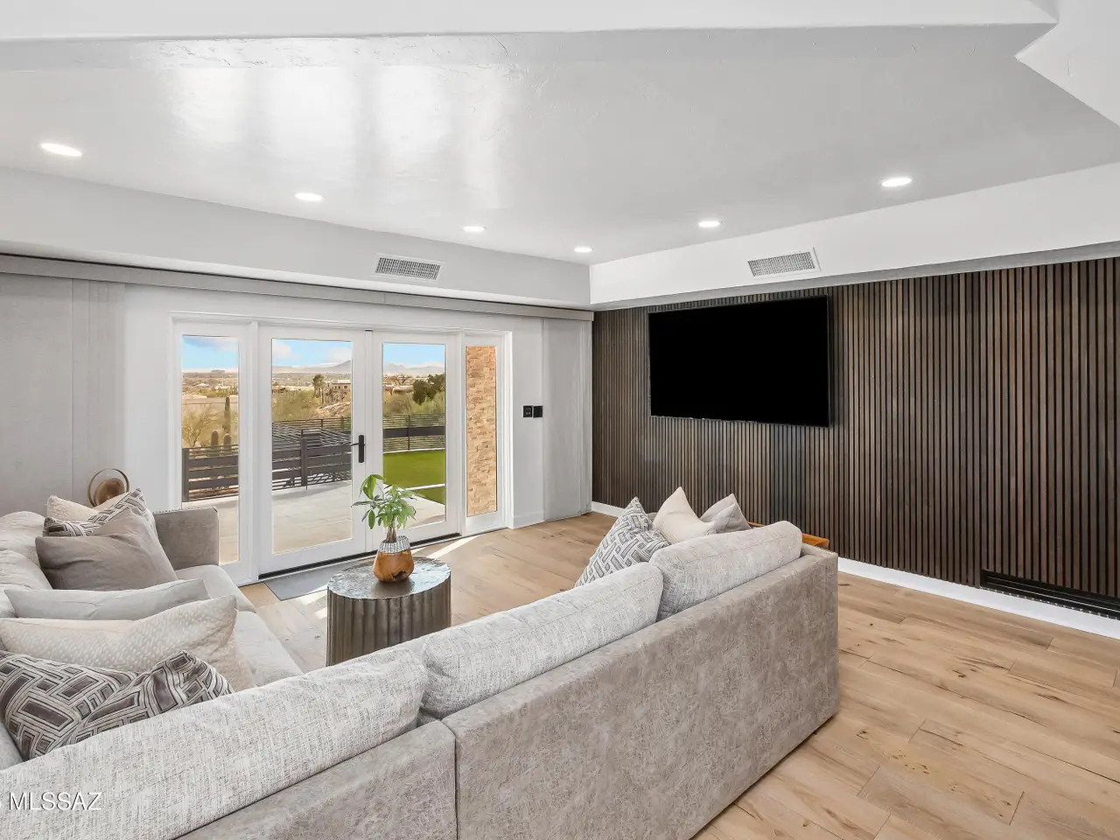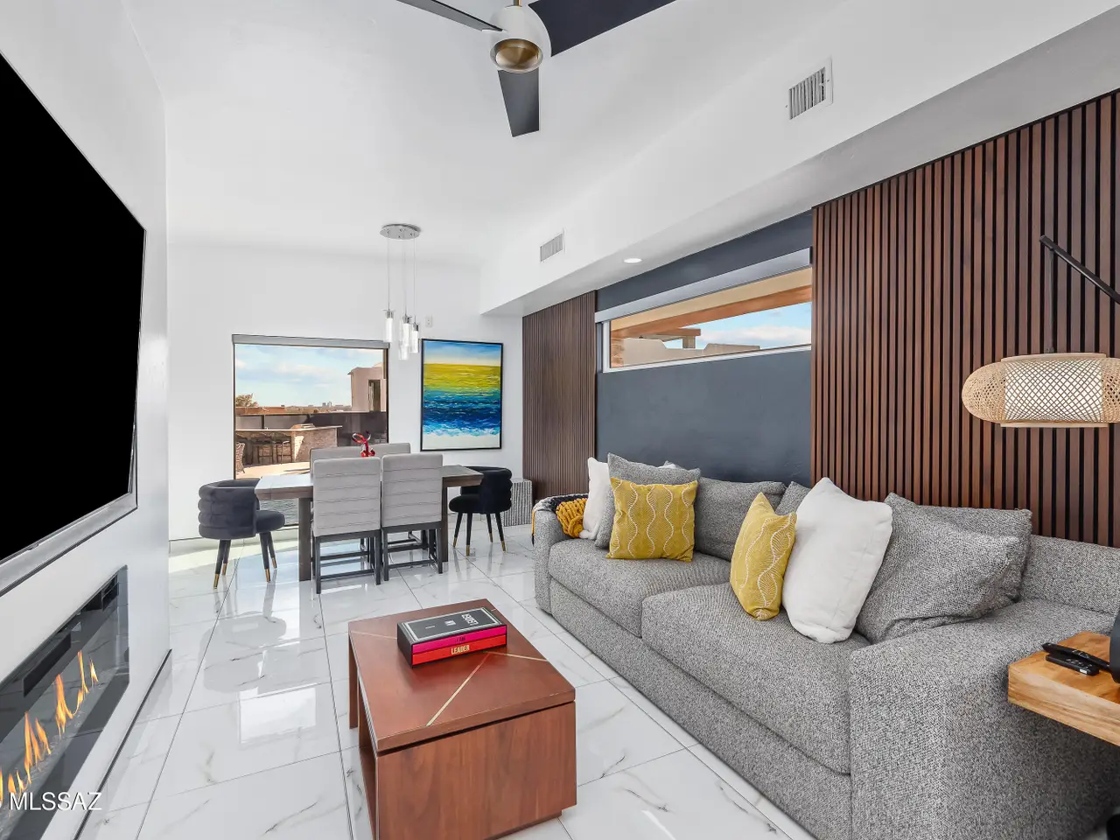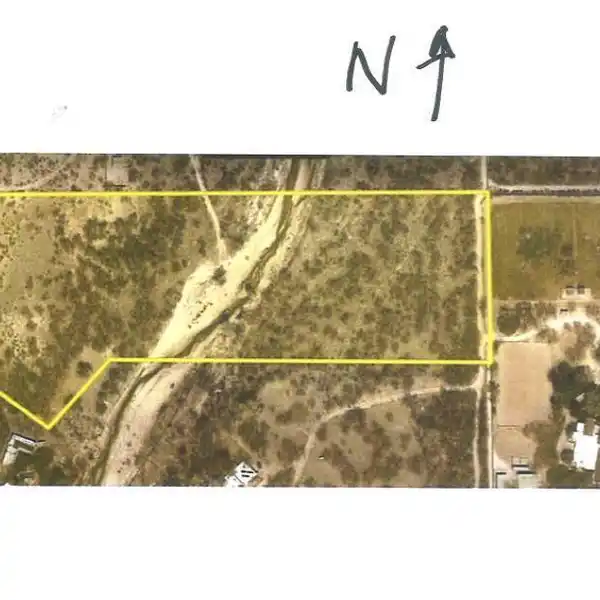A Fusion of Artistry and Architecture
361 East Yvon Drive, Tucson, Arizona, 85704, USA
Listed by: Brenda O'Brien | Long Realty Company
Designed by a visionary whose work graces the Brooklyn Museum of Art and the Atlanta Metropolitan Museum; this extraordinary home is a fusion of artistry and architecture. Paired with a builder who brought passion to life, every detail exudes elegance and innovation. Set against a backdrop of stunning mountain vistas, vibrant sunsets, and dazzling city lights, this is a home you must see to believe! Private and gated, this exceptional property is perched high on an elevated .86 acre lot, offering breathtaking views and a sense of serene seclusion. The 2, 670sf main house is thoughtfully designed with 3BRS, 2BAs, spacious living areas, elegant finishes, and an effortless flow that embraces indoor-outdoor living. Just steps away, a 1-story, 917sf fully equipped 2BR, 1BA guest house provides privacy and comfort for visitors or multi-generational living, complete with its own kitchen, living space and amenities. Separating the two residences is a beautifully landscaped patio area with a sparkling pool; an inviting retreat perfect for relaxation and entertaining. The private patio off the primary suite is a serene retreat designed for ultimate relaxation and rejuvenation. Whether you're starting your day with meditation as the sun rises over the Catalina Mountains, flowing through a peaceful yoga session surrounded by nature, or unwinding in the evening under a starlit sky, this space offers tranquility and inspiration. With breathtaking mountain views and a sense of seclusion, it's the perfect spot to sip your morning coffee, read a book, or simply take in the beauty of your surroundings. Owned solar panels provide energy efficiency and sustainability, keeping utility costs low while enhancing the home's eco-friendly appeal. No HOA. All furnishings/artwork can be purchased with separate bill of sale. The main home has a 2-car garage and the guest house has a 1-car garage.
Highlights:
Custom architecture
Elegant finishes
Breathtaking mountain vistas
Listed by Brenda O'Brien | Long Realty Company
Highlights:
Custom architecture
Elegant finishes
Breathtaking mountain vistas
Private and gated
Indoor-outdoor living
Fully equipped guest house
