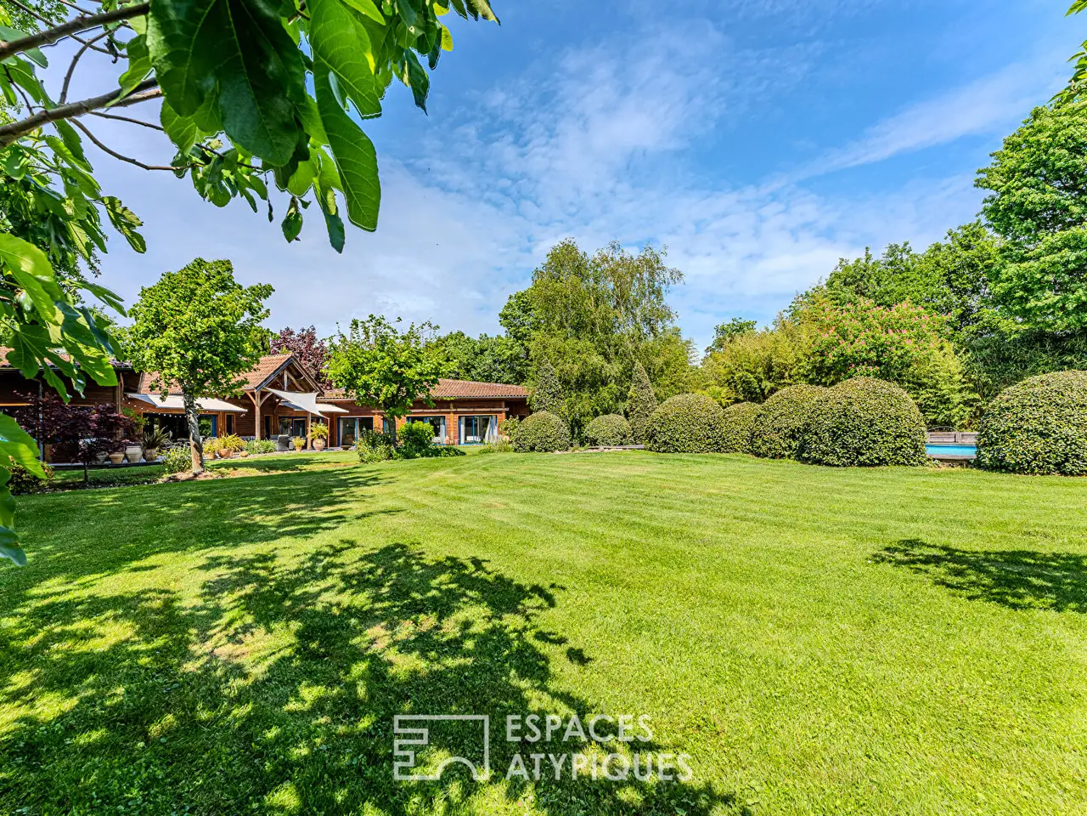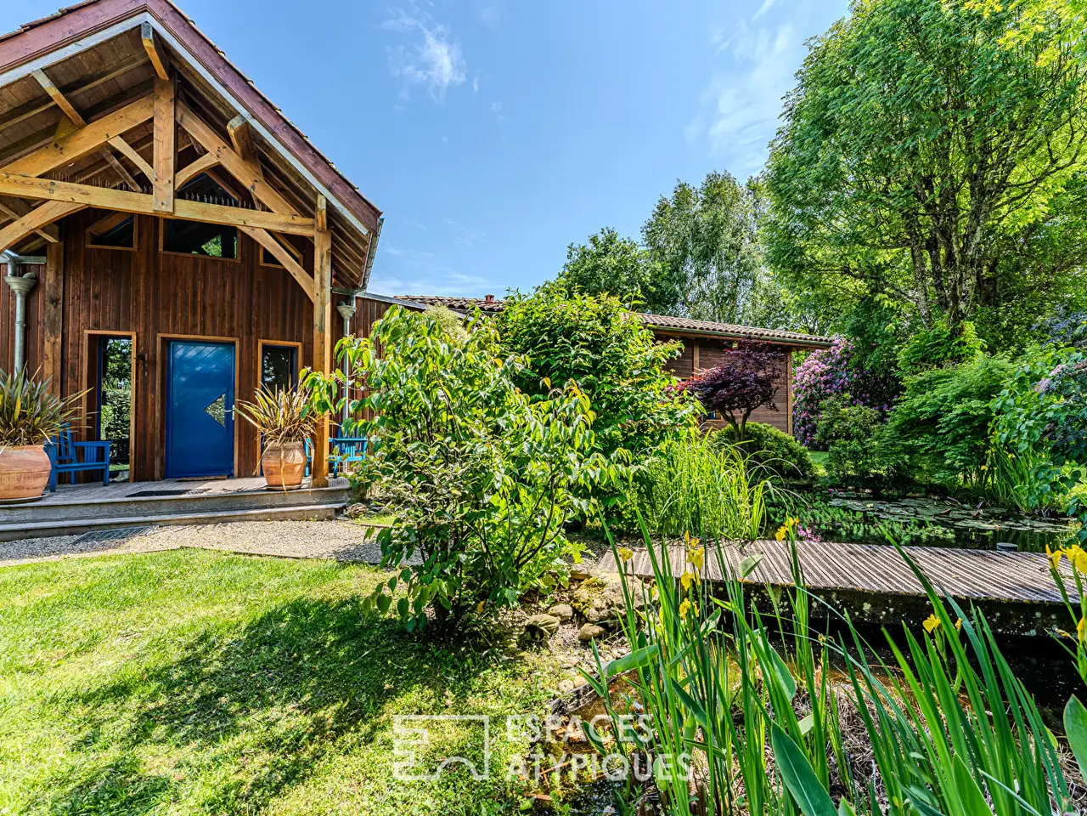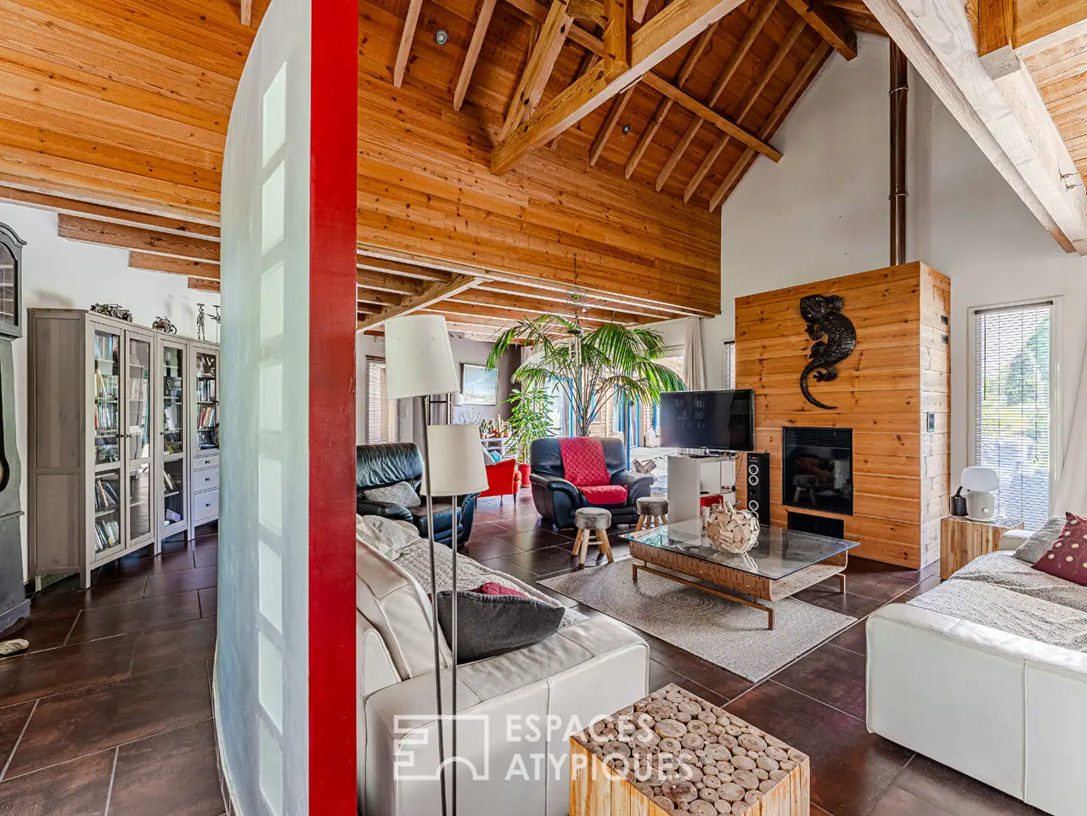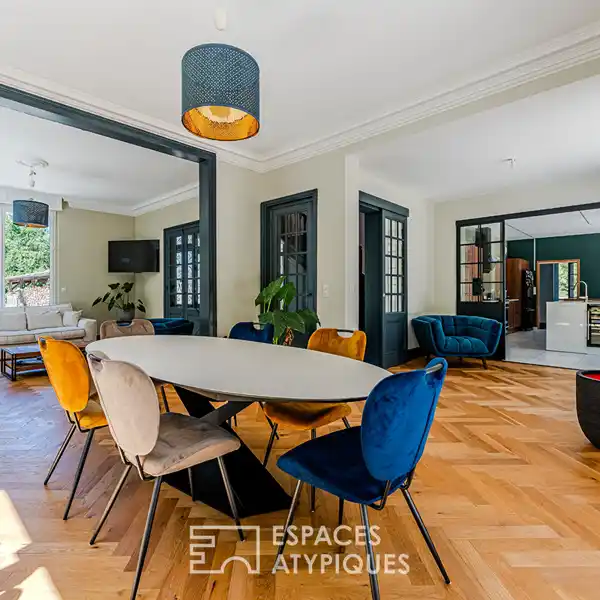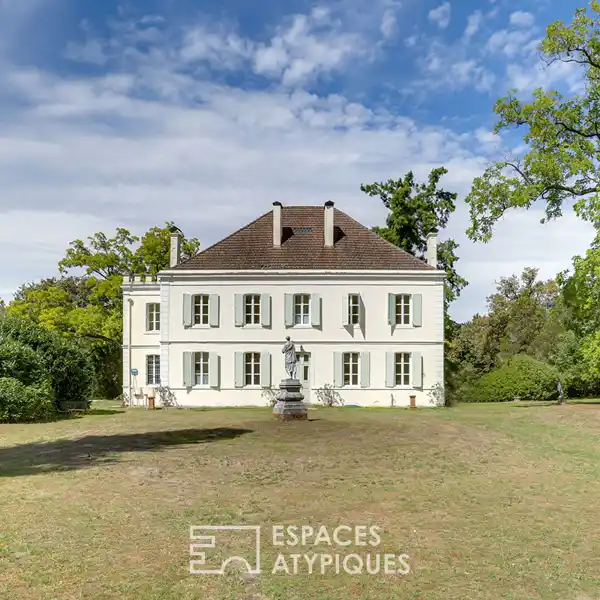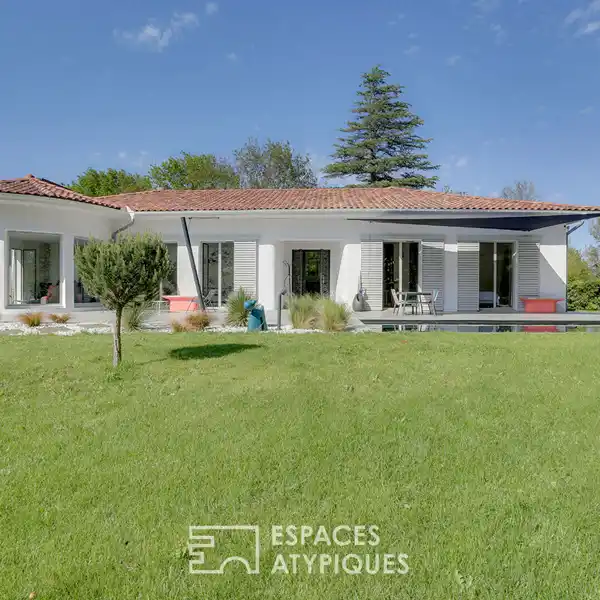Architect-Designed Timber Home with Pool and Garden
USD $1,417,459
Biscarrosse, France
Listed by: Espaces Atypiques
Nestled in a quiet, green setting in Biscarrosse, this architect-designed timber-frame house offers 243 sqm of living space on a landscaped plot of 2,800 sqm.Entirely designed to offer exceptional living comfort, it stands out for its generous volumes, contemporary lines, and large swimming pool, in a permanent dialogue between interior and exterior.This unique living space blends harmoniously into its natural environment. The interior spaces are organized around a vast cathedral-style living room bathed in light, thanks to the numerous openings that offer unobstructed views of the garden.The kitchen, open to the dining room, also connects to an outdoor terrace, naturally extending the living spaces. The house offers four bedrooms, including a master suite, as well as two bathrooms.The fluid layout of the spaces creates a soothing atmosphere, conducive to relaxation and conviviality. The park, designed by a landscaper, creates a natural setting of great beauty : local vegetation, a romantic pond, and a variety of species invite serenity.The space formed by the swimming pool and its pool house evokes an oasis surrounded by greenery.A house with a strong architecture, it seduces with the rare harmony between nature, design, and comfort. This atypical property offers high-end services, ideal for a primary or secondary residence.The residential environment is sought after for its tranquility and its proximity to beaches, shops, schools, and all the amenities of Biscarrosse.REF. 10873EALDAdditional information* 7 rooms* 4 bedrooms* 1 bathroom* 2 shower rooms* Outdoor space : 2800 SQM* Parking : 6 parking spaces* Property tax : 2 183 €Energy Performance CertificatePrimary energy consumptionc : 179 kWh/m2.yearHigh performance housing*A*B*179kWh/m2.year5*kg CO2/m2.yearC*D*E*F*GExtremely poor housing performance* Of which greenhouse gas emissionsa : 5 kg CO2/m2.yearLow CO2 emissions*5kg CO2/m2.yearA*B*C*D*E*F*GVery high CO2 emissionsEstimated average annual energy costs for standard use, indexed to specific years 2021, 2022, 2023 : between 2980 € and 4080 € Subscription IncludedAgency feesThe fees include VAT and are payable by the vendorMediatorMediation Franchise-Consommateurswww.mediation-franchise.com29 Boulevard de Courcelles 75008 ParisInformation on the risks to which this property is exposed is available on the Geohazards website : www.georisques.gouv.fr
Highlights:
Timber-frame architecture
Large swimming pool
Cathedral-style living room
Contact Agent | Espaces Atypiques
Highlights:
Timber-frame architecture
Large swimming pool
Cathedral-style living room
Master suite
Natural landscaping
Pool house oasis
