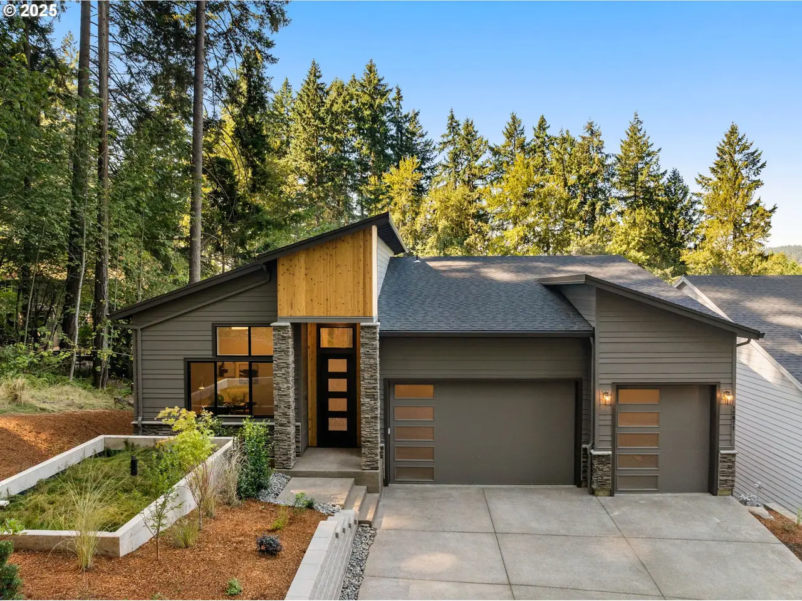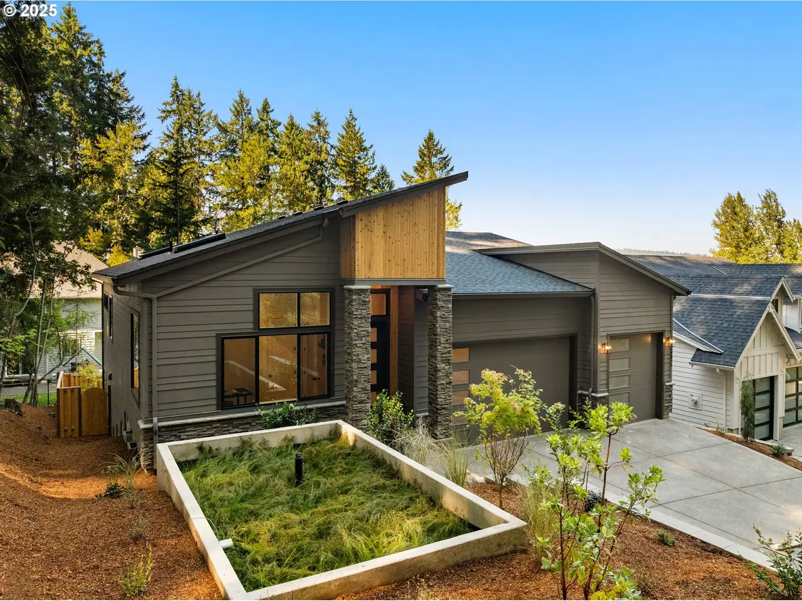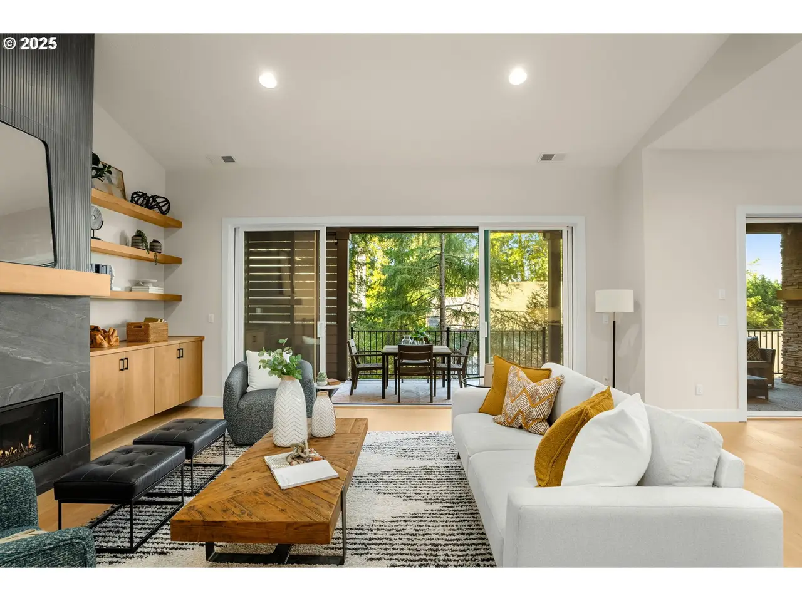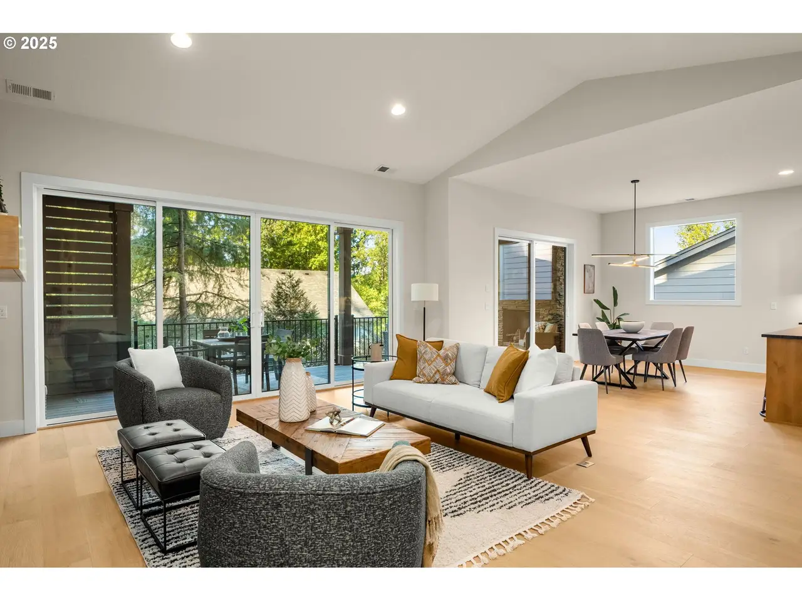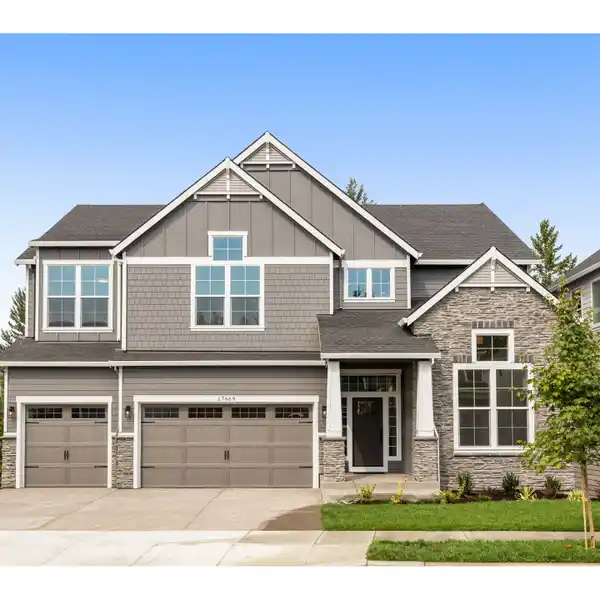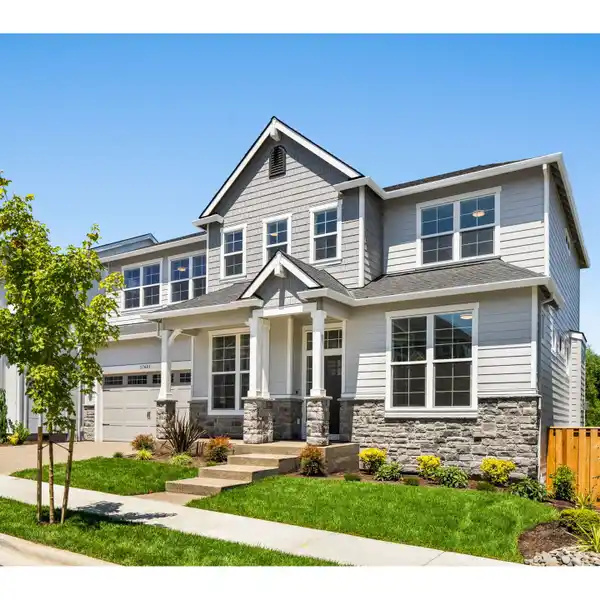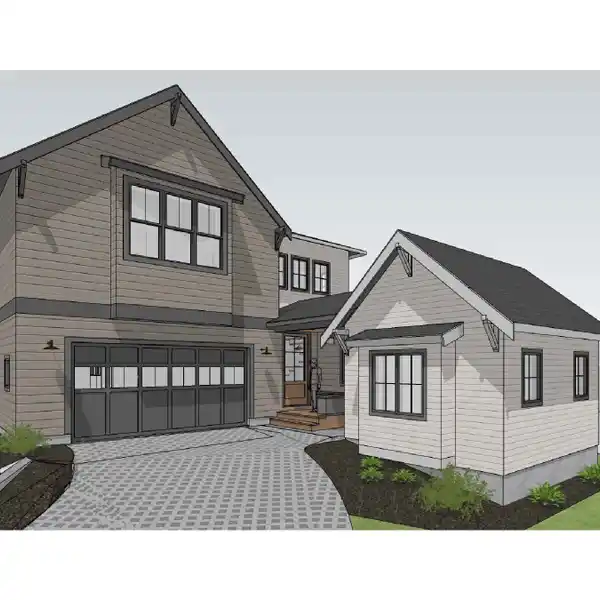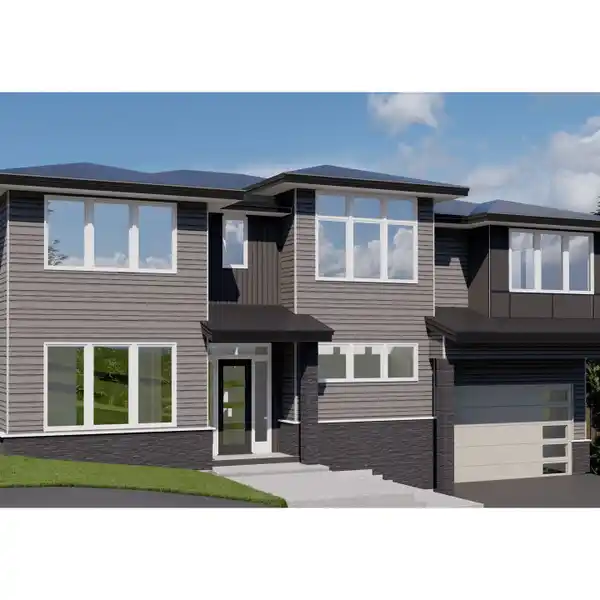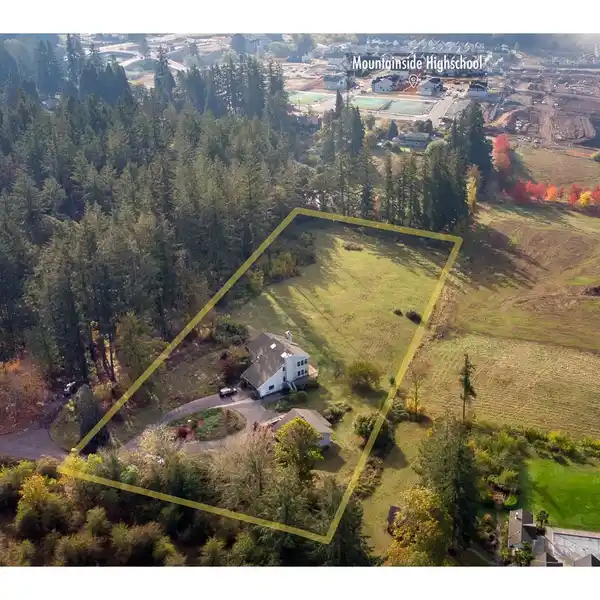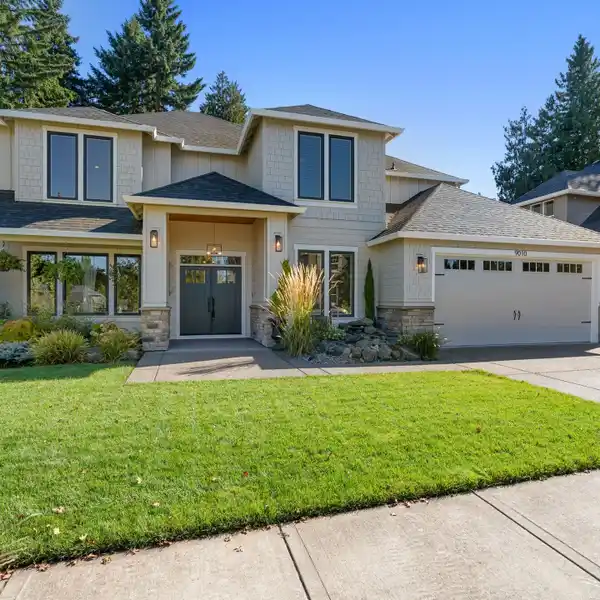Thoughtfully Designed Brand New Contemporary Home
12871 Southwest Sunny Terrace, Tigard, Oregon, 97223, USA
Listed by: Megan Talalemotu | John L. Scott Real Estate
Brand New, PNW Contemporary home w/ Primary Suite on main level and 3-car wide garage. Less than .5 miles to Progress Ridge Shopping Center! NAVIGATE TO 14251 SW FERN STREET. Built by Local Home Builder Westwood Homes, this exceptional property offers a thoughtfully designed layout, featuring a main-level primary suite with a luxurious walk-in shower, soaking tub, and a spacious walk-in closet with additional storage. The gourmet kitchen is equipped with high-end Thermador stainless steel appliances, including a 36"" slide-in gas range with a cabinet hood, built-in microwave, dishwasher, and soft-close cabinets and drawers throughout. Great room exudes warmth and sophistication, showcasing a gas fireplace with built-in cabinetry and floating shelves. The lower level provides ample living space with three additional bedrooms, a versatile bonus room, and a stylish dry bar complete with cabinetry, slab countertops, and a tile backsplash. Designed for seamless indoor-outdoor living. Two covered decks, one is enhanced with a built-in heater, an outdoor fireplace, and a BBQ gas line--perfect for year-round entertaining. Backyard complete with synthetic turf lawn. This home is EV and solar-ready, offering modern convenience and sustainability. Move in ready! 3 NEW HOMES PRICED FROM $1,095,000 - $1,275,000. CALL AGENT FOR DETAILS ON FINANCING INCENTIVE OFFERED BY BUILDER!
Highlights:
Luxurious walk-in shower and soaking tub
High-end Thermador stainless steel appliances
Gas fireplace with built-in cabinetry
Listed by Megan Talalemotu | John L. Scott Real Estate
Highlights:
Luxurious walk-in shower and soaking tub
High-end Thermador stainless steel appliances
Gas fireplace with built-in cabinetry
Stylish dry bar with slab countertops
Two covered decks with built-in heater
Outdoor fireplace perfect for year-round entertaining
Synthetic turf lawn in backyard
EV and solar-ready
Thoughtfully designed layout
Move-in ready
