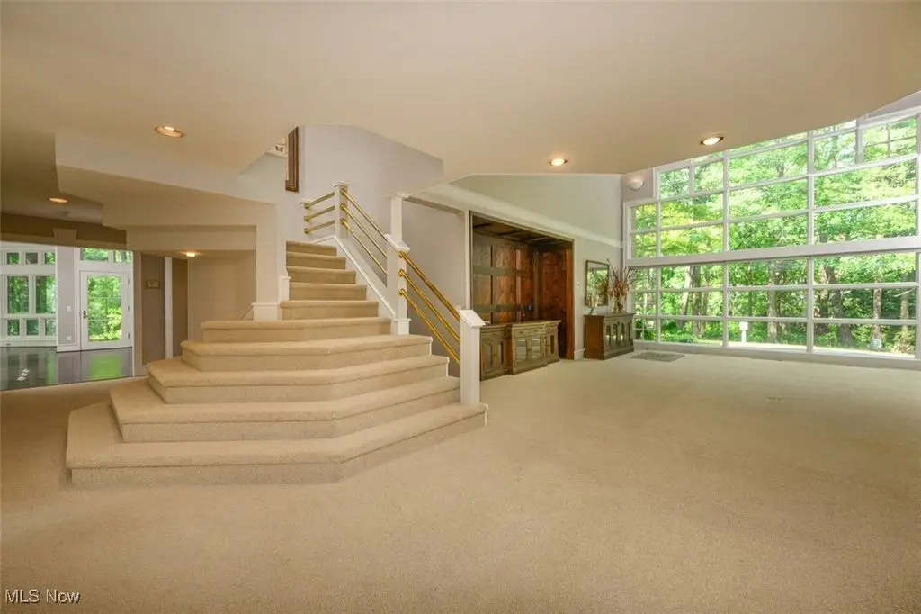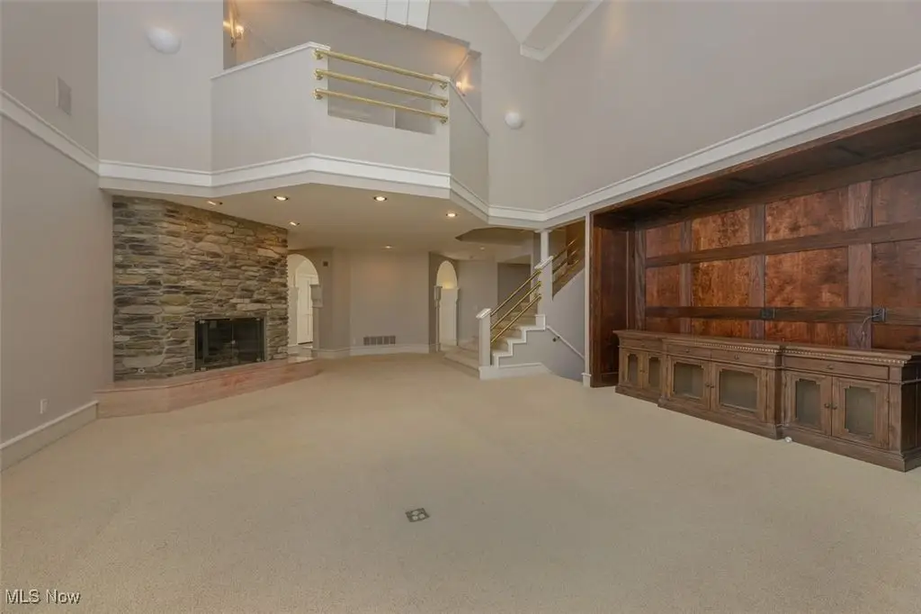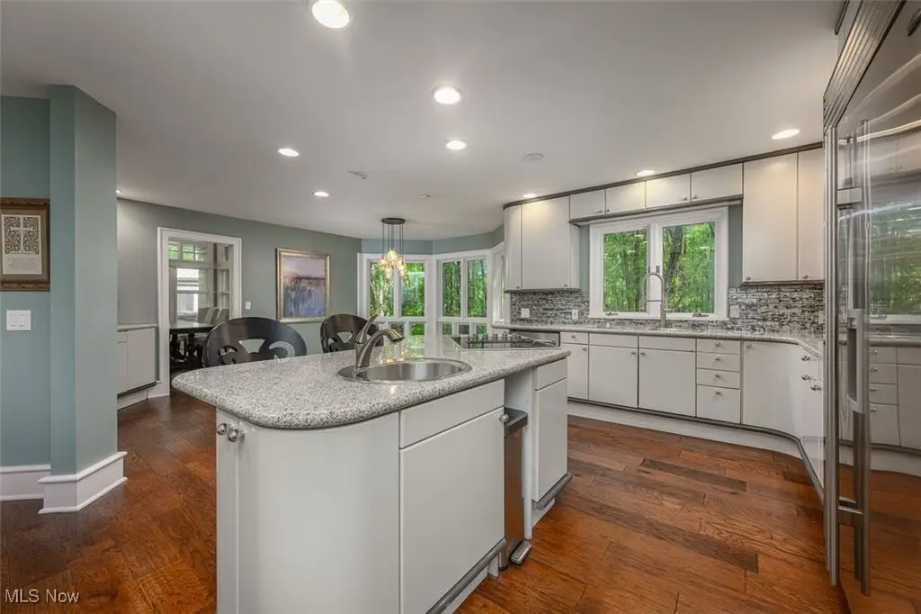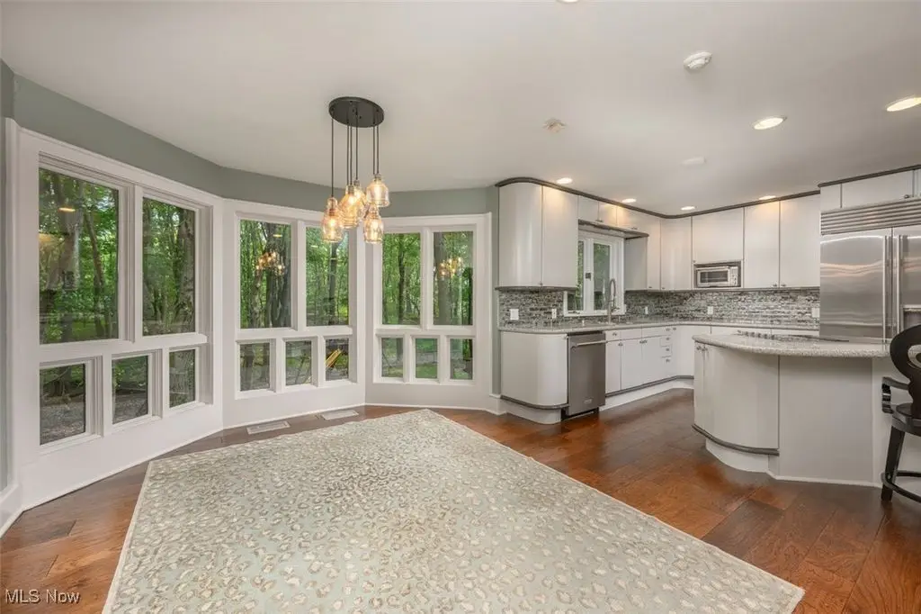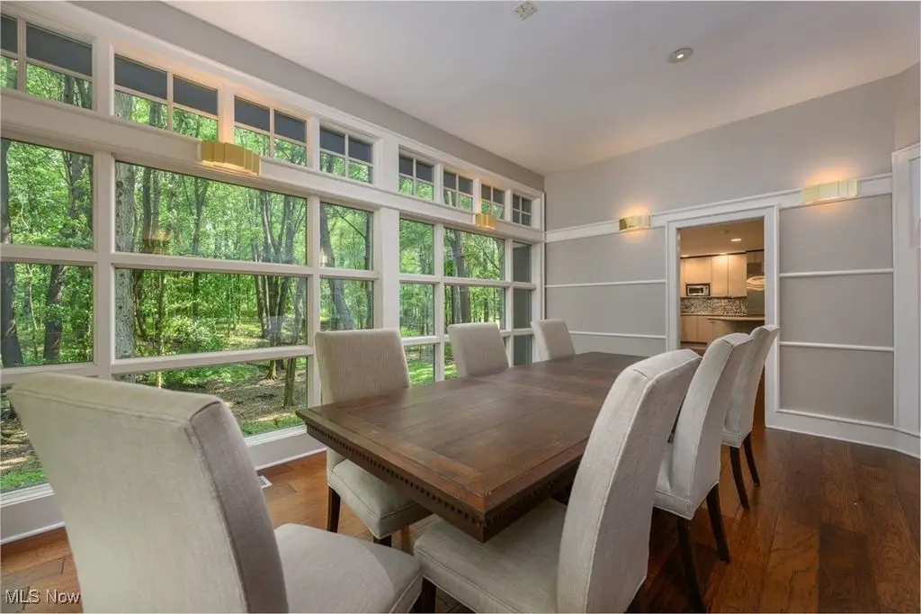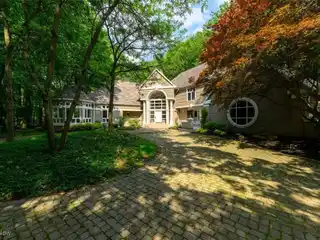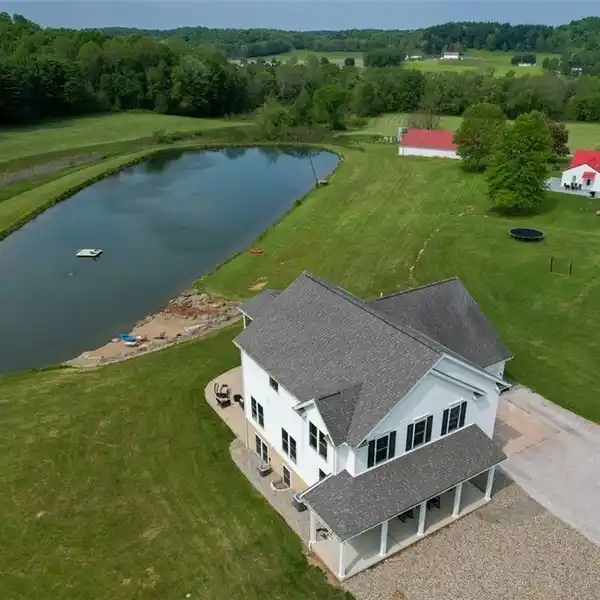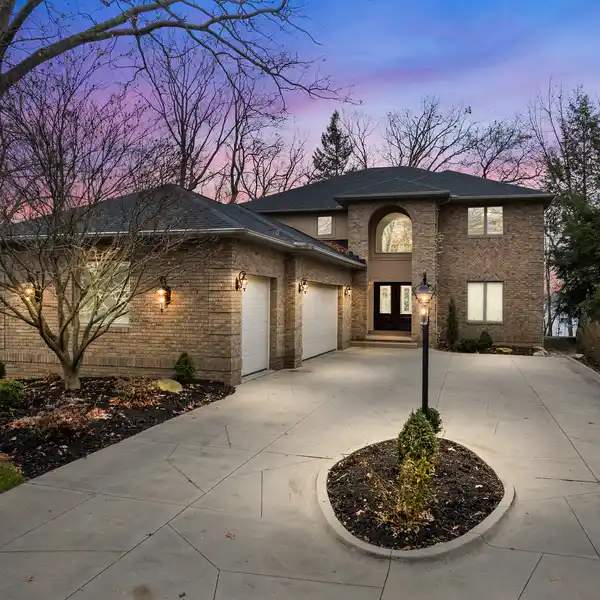Iconic Modern Masterpiece on Private 3.5 Acres
3681 Oak Glen Circle Northwest, North Canton, Ohio, 44720, USA
Listed by: Darcy Friel | Howard Hanna Real Estate Services
One of North Canton's iconic homes is on the market! This nearly 8100 total sq ft. modern masterpiece by Wilson Architectural Group and Oliveri Construction is as impressive today as the day it was built. Situated on 3.5 acres on a cul-de-sac in Winterberry Green, the home is a private oasis within minutes to major amenities. The present owners have updated the interior spaces for today's buyer in mind. At the end of the cul-de-sac and down the paver stone circular drive is fresh landscaping, a water feature and private courtyard. You will be greeted with soaring double-story ceilings in the foyer and architectural details throughout! Interior spaces are spectacular with floor to ceiling windows in the family room, dining room and side staircase. The home has a first-floor master suite with adjoining sitting room, one-of-a kind ensuite master bath and dual walk-in closets. A guest room with attached bath is also on the first floor. The eat-in Kitchen has European SieMatic cabinetry, hardwood floors, glass tile backsplash, granite counter tops and high-end appliances. Quartz and granite counter tops with modern floor tiles have been outfitted in main bathrooms. 3100 sq ft in the lower level offers recreation rooms, gym room and the coolest DISCO and SODA BAR in town! Exterior paver patios and screened gazebo overlook the treed yard with landscape lighting, PRIVACY galore. Broker Owned.
Highlights:
European SieMatic cabinetry
Floor to ceiling windows
Soaring double-story ceilings
Listed by Darcy Friel | Howard Hanna Real Estate Services
Highlights:
European SieMatic cabinetry
Floor to ceiling windows
Soaring double-story ceilings
Ensuite master bath
Private courtyard
Gym room
Glass tile backsplash
Screened gazebo
Landscape lighting
Cul-de-sac privacy



