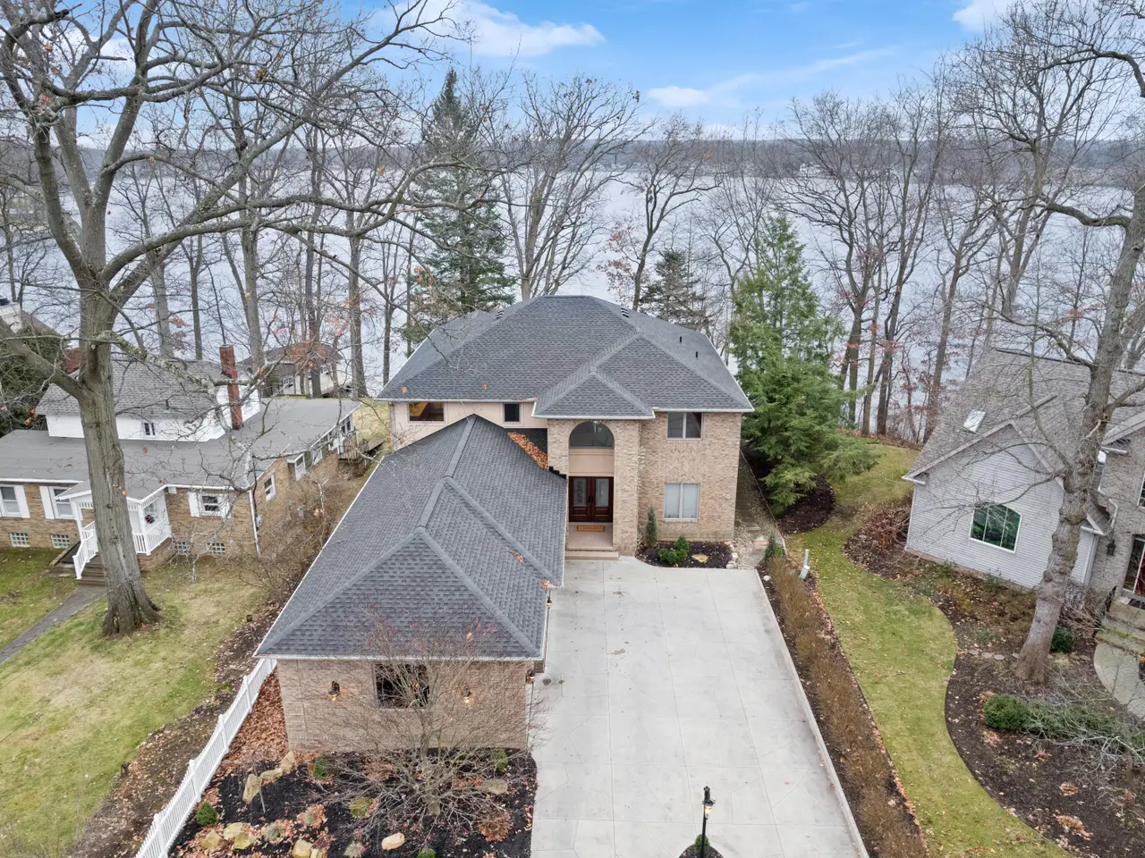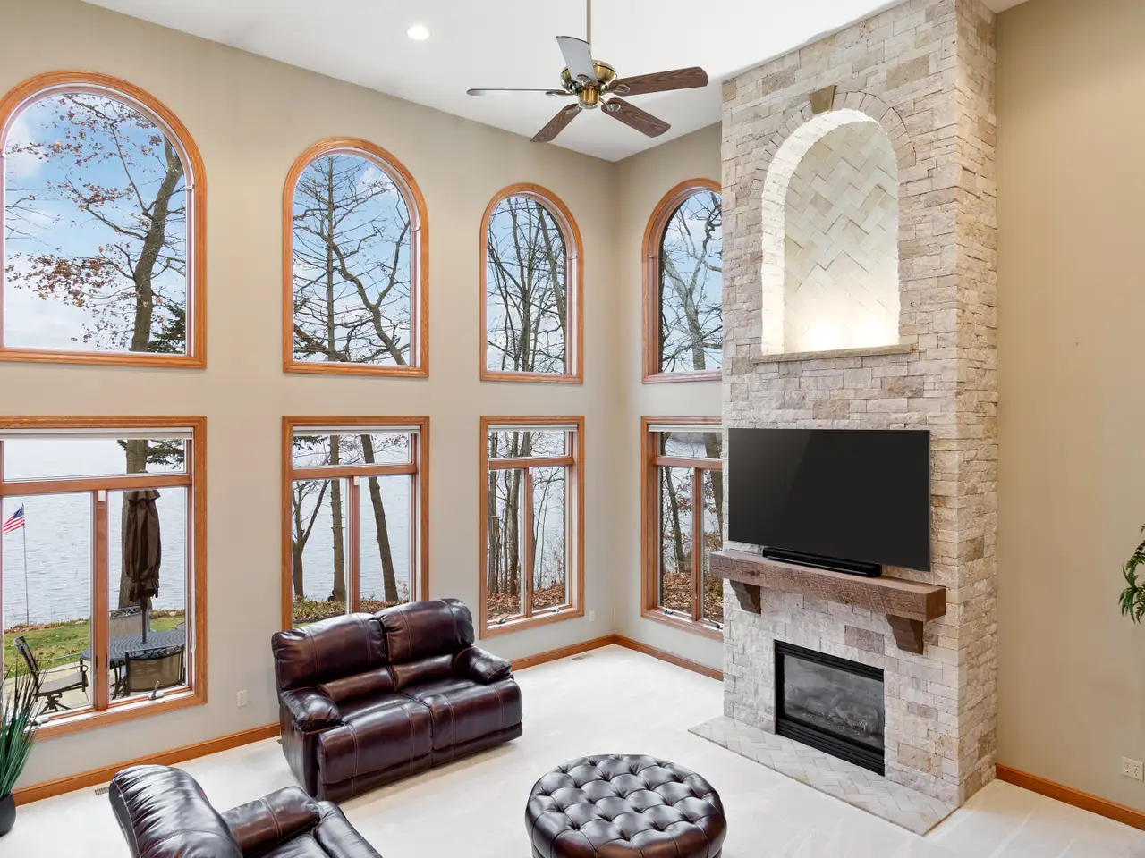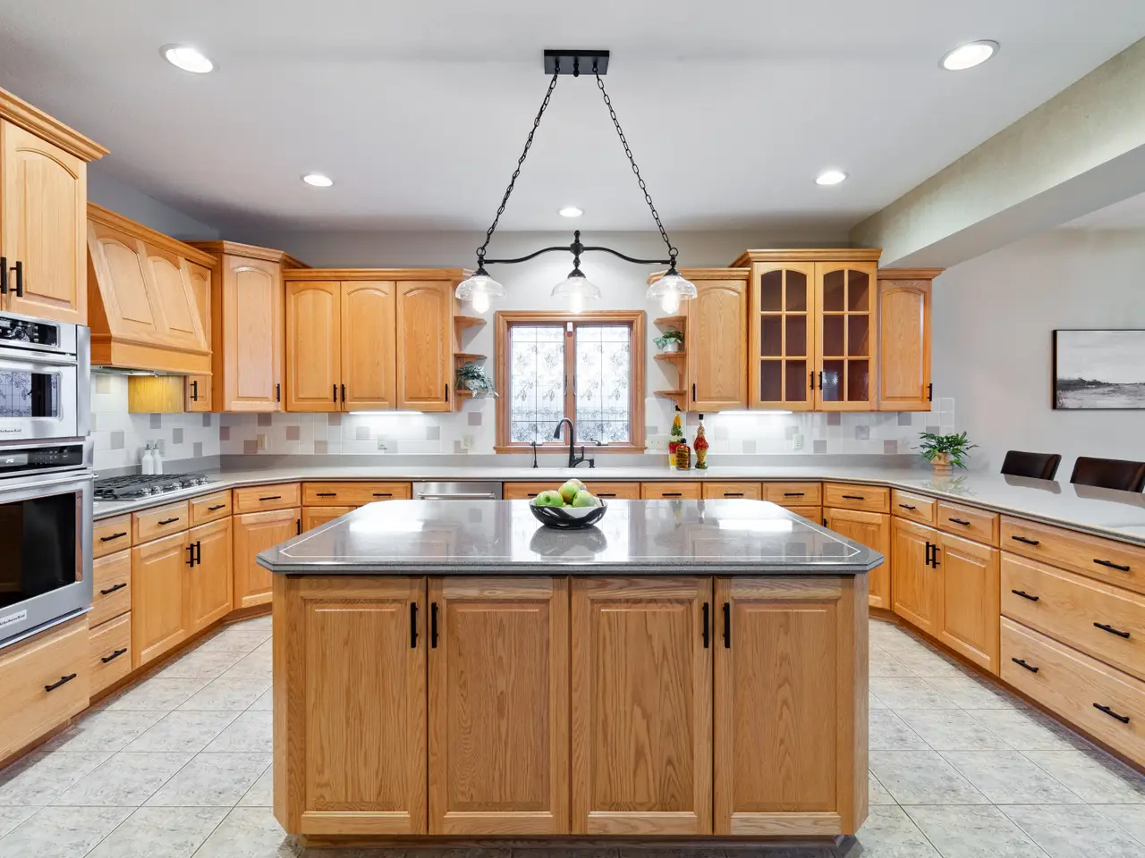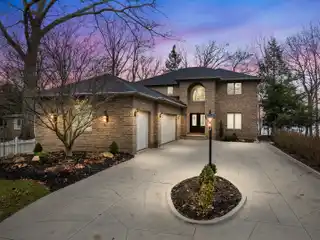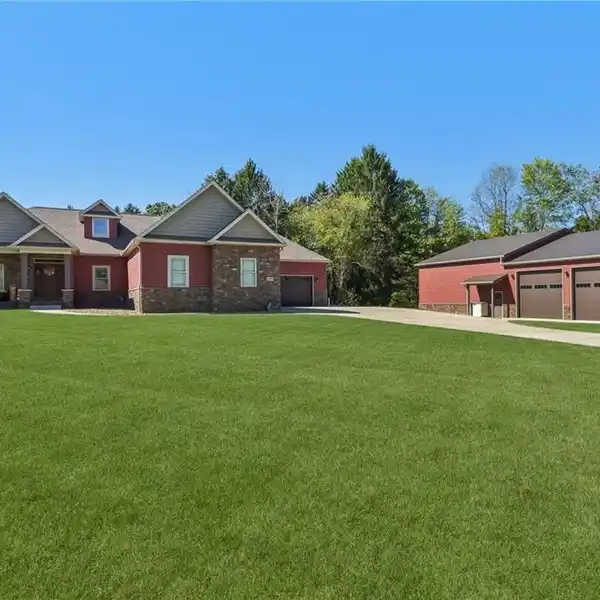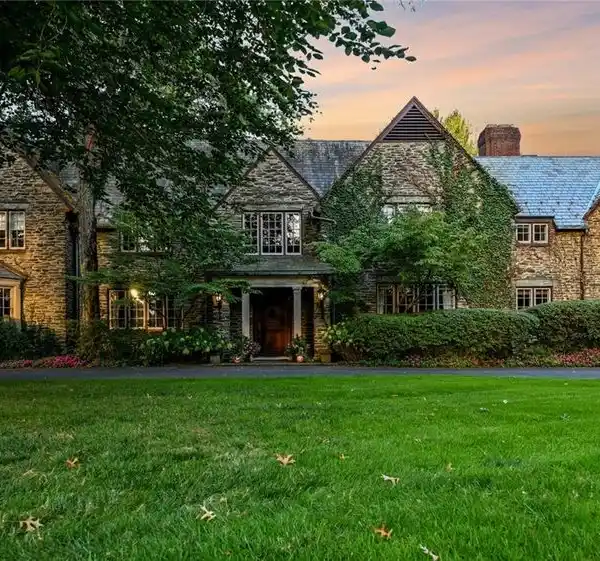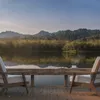Luxury Waterfront Living
468 Barr Court, Akron, Ohio, 44319, USA
Listed by: Brenda Day | Howard Hanna Real Estate Services
Point Comfort lakefront - panoramic water views - private dock - prime peninsula location on main chain of Portage Lakes. Entry foyer offers views to the lake, new entry door 2022. Great room with wall of windows featuring stunning water views, floor-to-ceiling fireplace encased in natural stone (2022), two story ceilings, and new carpet 2022. Immaculate home featuring numerous recent updates including new roof June 2023 and gorgeous exterior lighting. The kitchen is a chef's and entertainer's dream, opens to a great room/dining area and features stainless KitchenAid appliances 2022, large center island, breakfast bar, and dining area with water views, walk-in pantry adjoins kitchen. Relax and enjoy the views year-round in the four-seasons room with new slider (2022) to lakefront backyard. The expansive owners retreat located on the second-floor features stunning water views, expansive walk-in closet with dressing mirror and secondary walk-in closet. French door from owner’s retreat leads to a private office with extensive built-in cabinetry and beautiful views. Owner's en suite includes a spa tub, separate shower, dual sinks, separate makeup/vanity area. First floor bedroom has a private bathroom, walk-in closet and main floor flex space adjacent to kitchen perfect for your home hub, office, playroom etc. The laundry room located on the main floor provides an abundance of cabinetry, folding table, laundry chute, and utility sink. The third bedroom includes a private bathroom and walk-in closet. The oversized three-car garage offers an abundance of additional storage, direct access to the basement storage area, man door, hot and cold water, drains and finished drywall. Custom brick residence, circular driveway and an abundance of parking. Above ground living area approximately 3,397 square feet, per owner from building plans and approximately 1,200 square feet of partially finished (unfinished drywall) basement area, rough plumbed for half bath and ready for your personal touches/finishes.
Highlights:
Natural stone fireplace
Chef's kitchen with stainless KitchenAid appliances
Four-seasons room with panoramic water views
Listed by Brenda Day | Howard Hanna Real Estate Services
Highlights:
Natural stone fireplace
Chef's kitchen with stainless KitchenAid appliances
Four-seasons room with panoramic water views
Expansive owners retreat with lake views
Private dock on prime peninsula location
Custom cabinetry and built-ins throughout
Wall of windows showcasing water views
Circular driveway with ample parking
High ceilings and architectural details
Three-car garage with additional storage


