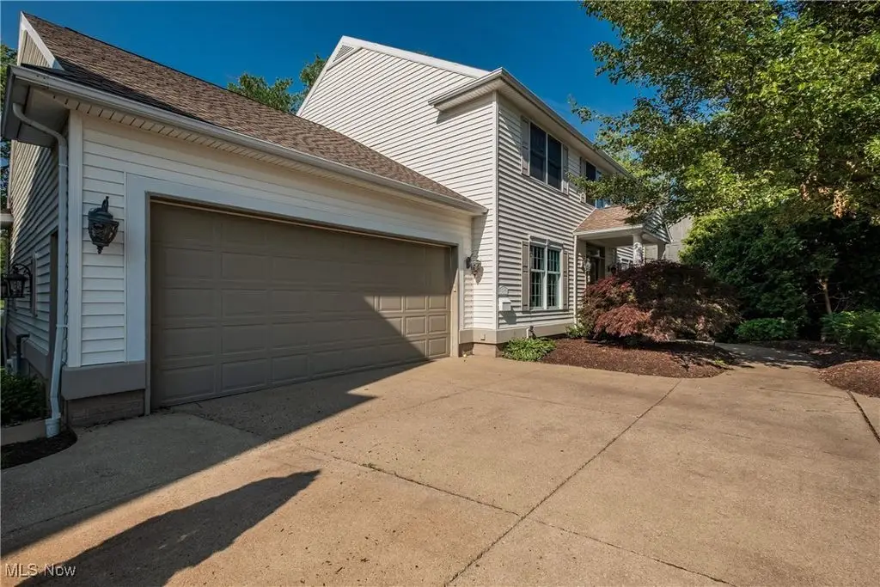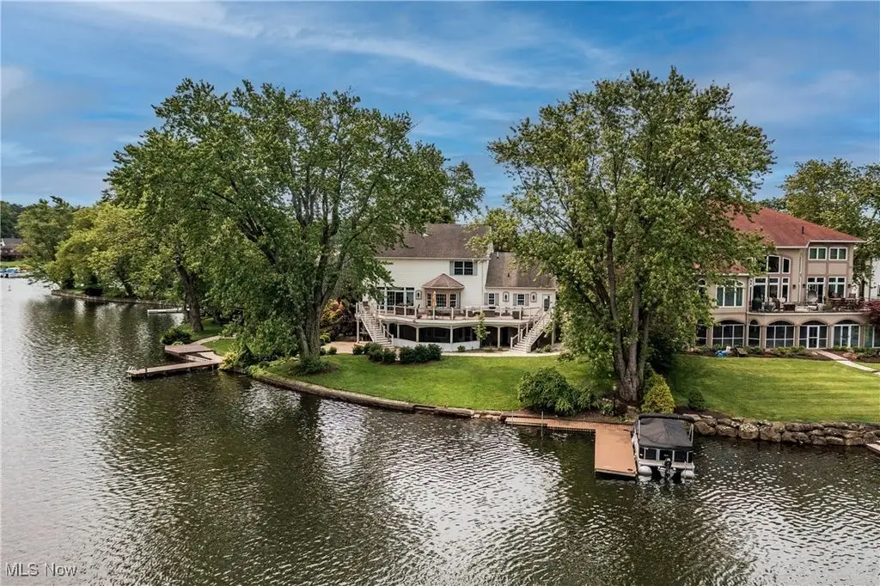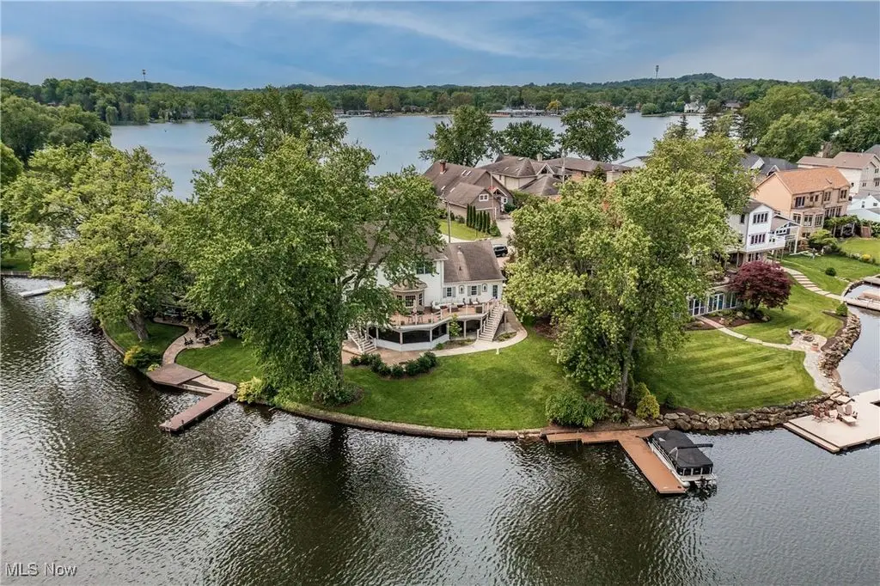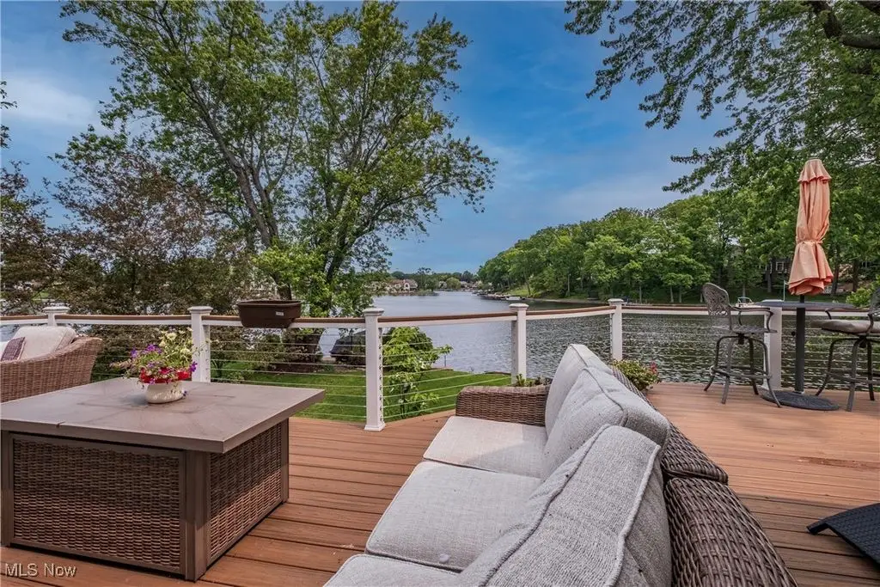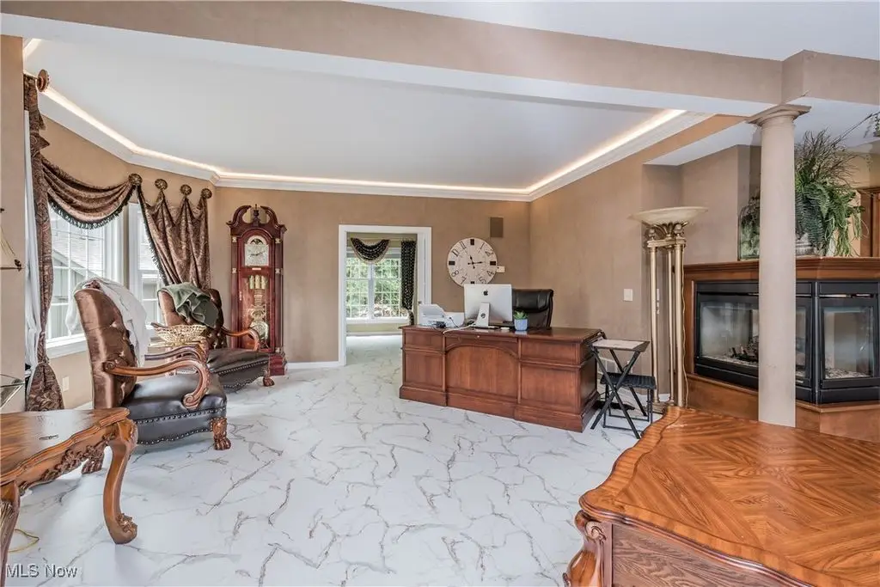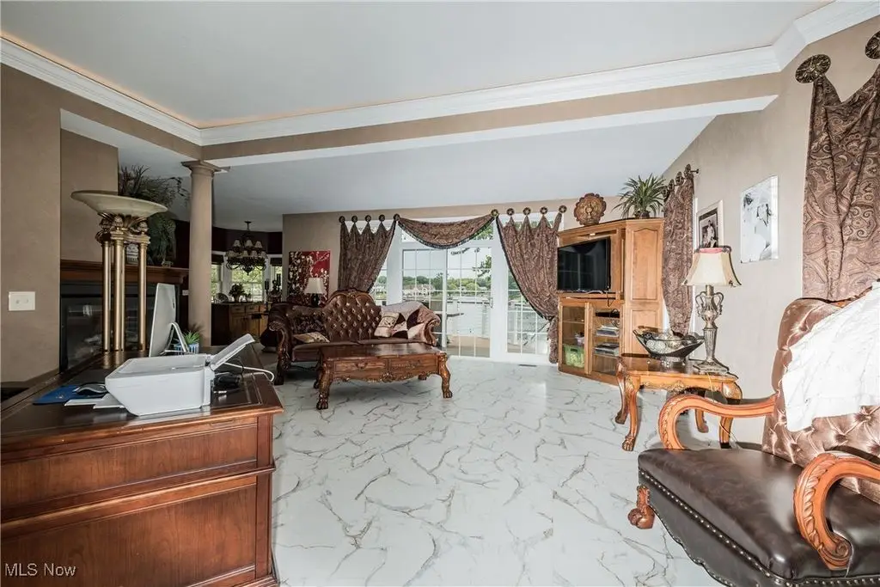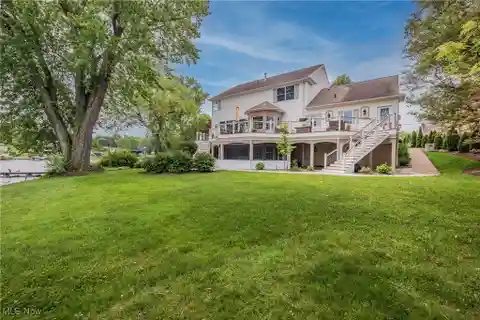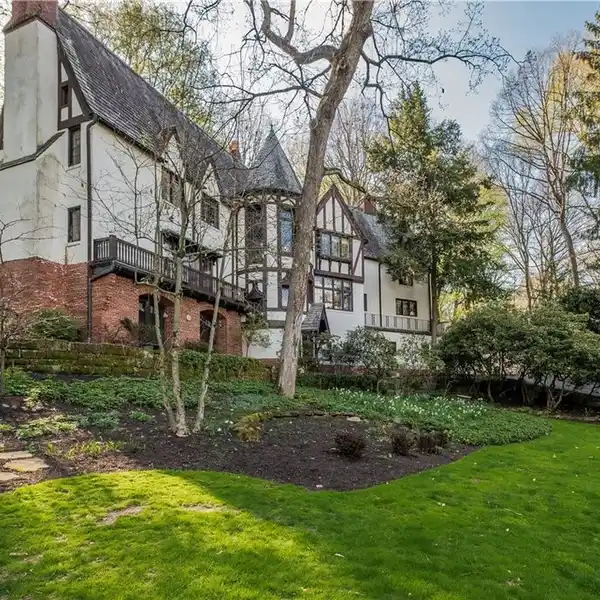Amazing Lakefront Setting
5309 South Island Drive Northwest, Canton, Ohio, 44718, USA
Listed by: Joanna Belden | Howard Hanna Real Estate Services
Wake up every morning to amazing views of Lake Cable then unwind out on the Lake after a full day of work or play. This one owner home has an amazing back deck, screened in porch and patios that allow you to enjoy the view all day long in any season. Offering an open floor plan, spacious rooms and plenty of entertaining spaces this property won't disappoint. Two Kitchen's one on the main level and one in the walk out Lower Level provide endless opportunities for gatherings after a day on the Lake. The large Pantry off the main level Kitchen is a bonus along with the main level Laundry Room. Off the main level Kitchen, the Great room offers wonderful natural light and windows, gas log fireplace and built in media cabinet. The second floor boasts a total of 4 Bedrooms and all are generous in size. The Owner's Suite has a vaulted ceiling, Sitting area and large Walk in closet. The walk out lower level features a warm and inviting Family room with Media cabinet, full bath, Eating area, Game area and bonus room that could be an additional office area. In addition the 2 Car Garage is on the main level and there is an additional lower level storage area with doors to the outside to easily store exterior furniture and lawn equipment. New Memories are sure to be made here.
Highlights:
Lake views
Back deck, screened porch, patios
Open floor plan
Listed by Joanna Belden | Howard Hanna Real Estate Services
Highlights:
Lake views
Back deck, screened porch, patios
Open floor plan
Two kitchens
Great room with fireplace
Owner's suite with vaulted ceiling
Walk out lower level with family room
Game area
Bonus room
Two-car garage

