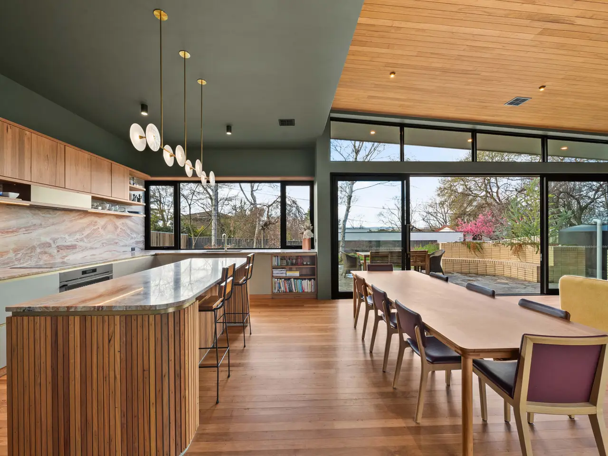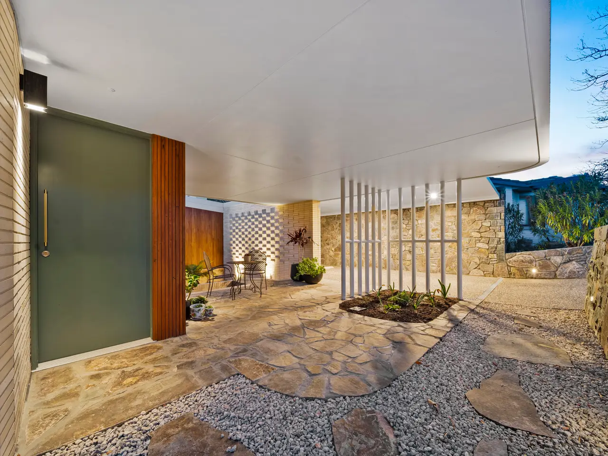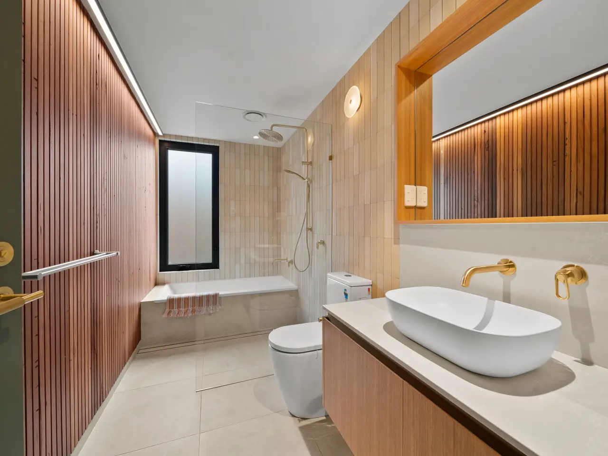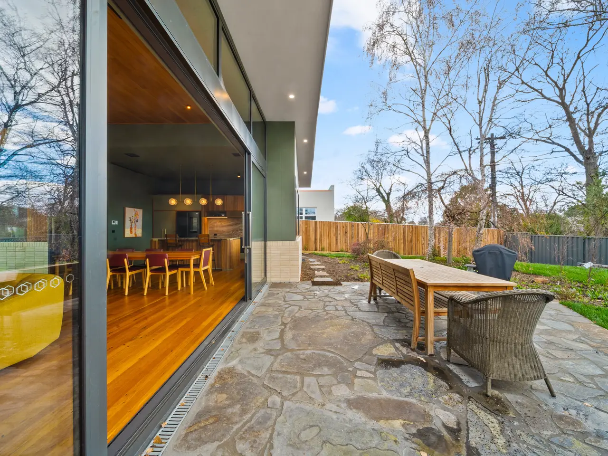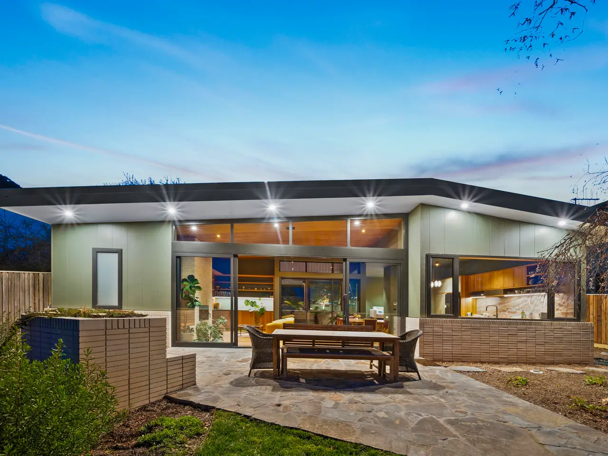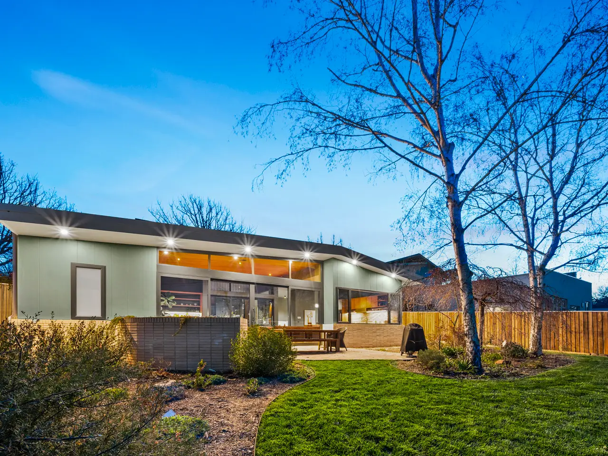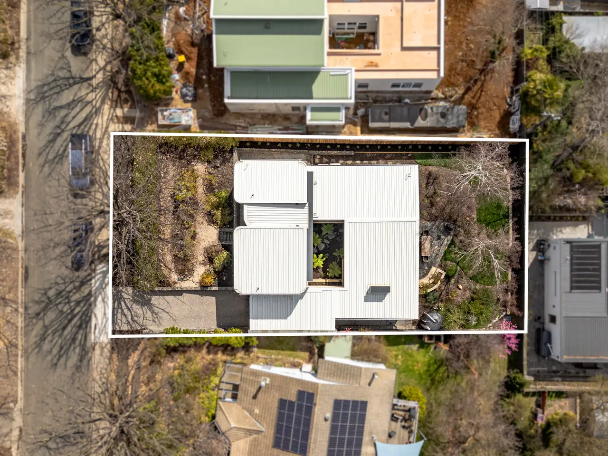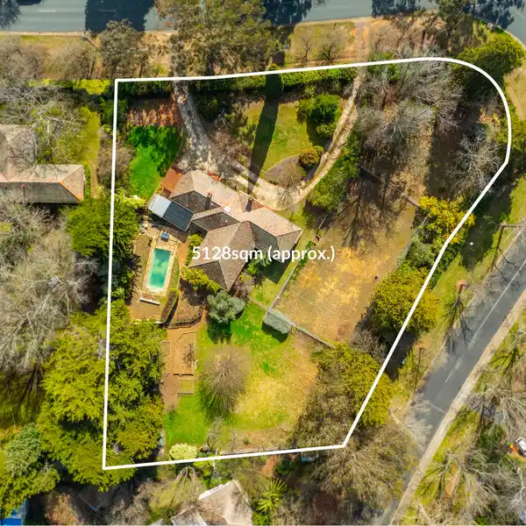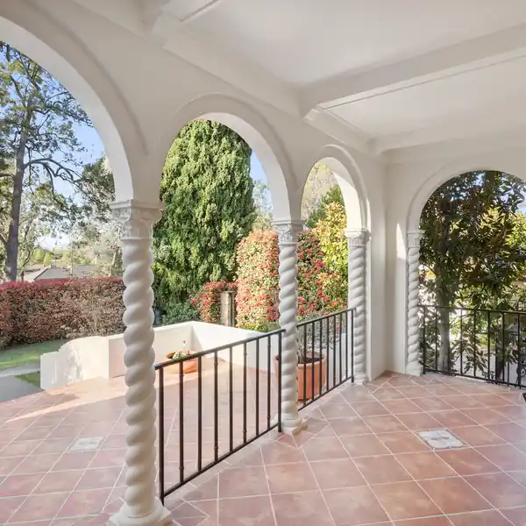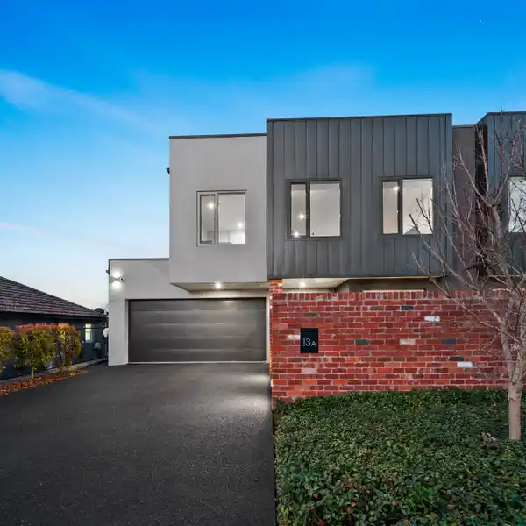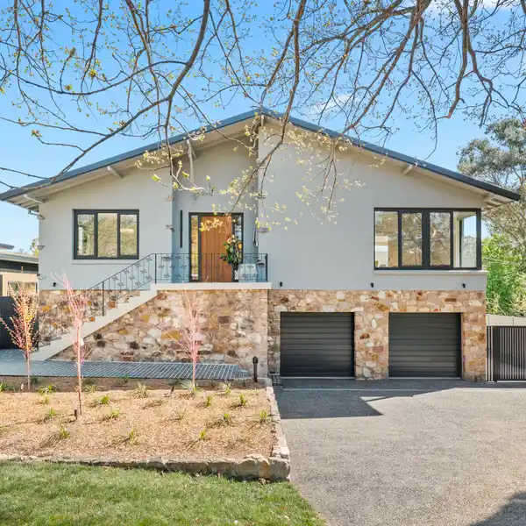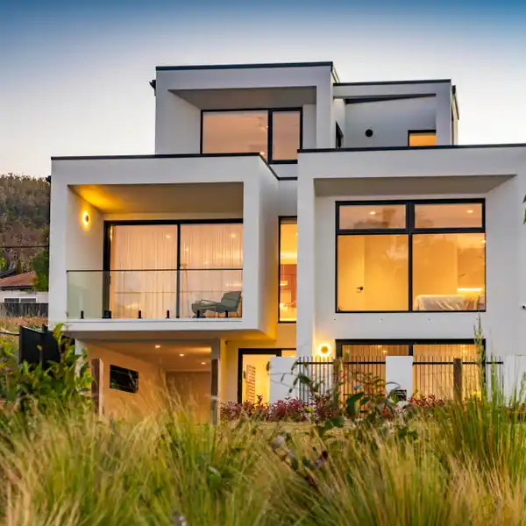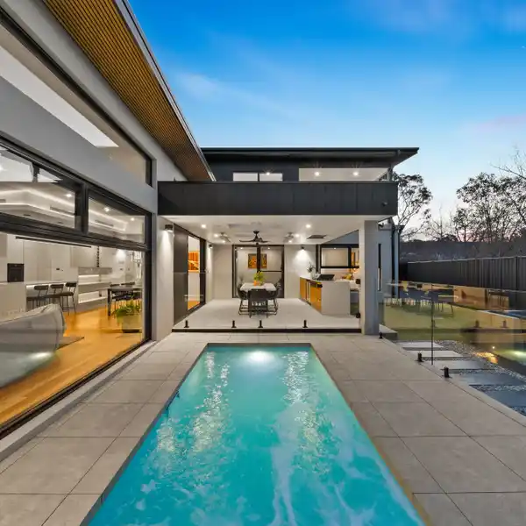Innovation with Artistry and Timeless Appeal
90 Finniss Crescent, Narrabundah, ACT, 2604, Australia
Listed by: Louise Harget | Belle Property Australia
Designed by award-winning ACT architect Rob Henry (Studio Heim) and a shortlisted finalist in the 2024 MBA Excellence Awards, this residence is a rare showcase of innovation, artistry, and sustainability. Every element has been meticulously considered, resulting in a home of remarkable beauty and enduring quality. Inside, the home is distinguished by solid recycled blackbutt timber floors and bespoke joinery, all sourced and finished by Canberra's Thors Hammer. Unlike many contemporary builds, this residence is unique in its extensive use of solid timber joinery throughout most rooms, enriching the interiors with warmth and authenticity. Sophisticated finishes extend to the solid brass fittings, custom glass and ceramic feature lighting hand-blown and hand-thrown in Australia and New Zealand. Unique ceramic tiles from Japan adorn the bathrooms and laundry. The striking kitchen and family room are enhanced with 40mm Italian marble from Vero Galleria, creating a luxurious yet timeless appeal. Comfort and sustainability are at the forefront, with triple insulation, double-glazed windows, and soaring ceilings up to 4m in the rear entertaining area, maximising light, efficiency, and atmosphere. Plush Tretford goat hair carpets bring natural softness to the bedrooms, while reverse-cycle air conditioning ensures year-round comfort. The house is designed to capture distinct views into the front, central, rear gardens and hills beyond. Future-proofed for modern living, the roof has been provisioned for a 12.7kW solar bank with battery connection, alongside three-phase power for an electric vehicle charger. This is a home of depth and distinction; an inspired architectural statement that marries craftsmanship with modern sustainability. * Designed by award-winning ACT architect Rob Henry (Studio Heim) * Finalist in the 2024 MBA Excellence Awards * Solid recycled blackbutt timber floors & bespoke joinery by Thors Hammer * Italian marble kitchen with custom glass & ceramic lighting * Japanese feature tiles, solid brass fittings throughout * Triple insulation, double glazing & soaring 4m ceilings * Plush goat hair carpets & reverse-cycle air conditioning * Provisioned for 12.7kW solar, battery & EV charger * Striking views over landscaped gardens and surrounding hills Land Size: 724sqm (approx.) Living Size: 226sqm internal, plus 39sqm carport (approx.) Rates: $5,446pa (approx.) Land Tax: $11,574pa (approx.) UCV: $1,020,000 (2025) EER: 5.0 Whilst all care has been taken to ensure accuracy in the preparation of the particulars herein, no warranty can be given, and interested parties must rely on their own enquiries. This business is independently owned and operated by Belle Property Canberra. ABN 95 611 730 806 trading as Belle Property Canberra
Highlights:
Solid recycled blackbutt timber floors & bespoke joinery by Thors Hammer
Italian marble kitchen with custom glass & ceramic lighting
Japanese feature tiles, solid brass fittings throughout
Listed by Louise Harget | Belle Property Australia
Highlights:
Solid recycled blackbutt timber floors & bespoke joinery by Thors Hammer
Italian marble kitchen with custom glass & ceramic lighting
Japanese feature tiles, solid brass fittings throughout
Triple insulation, double glazing & soaring 4m ceilings
Plush goat hair carpets & reverse-cycle air conditioning
Provisioned for 12.7kW solar, battery & EV charger
Striking views over landscaped gardens and surrounding hills
