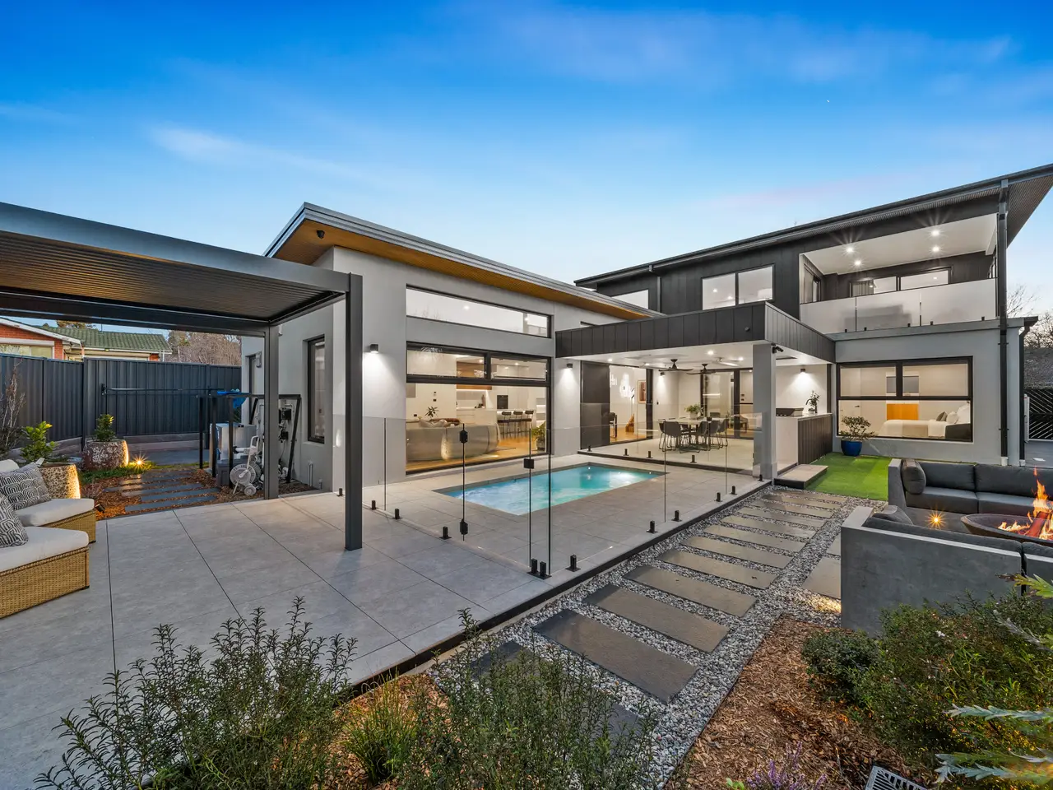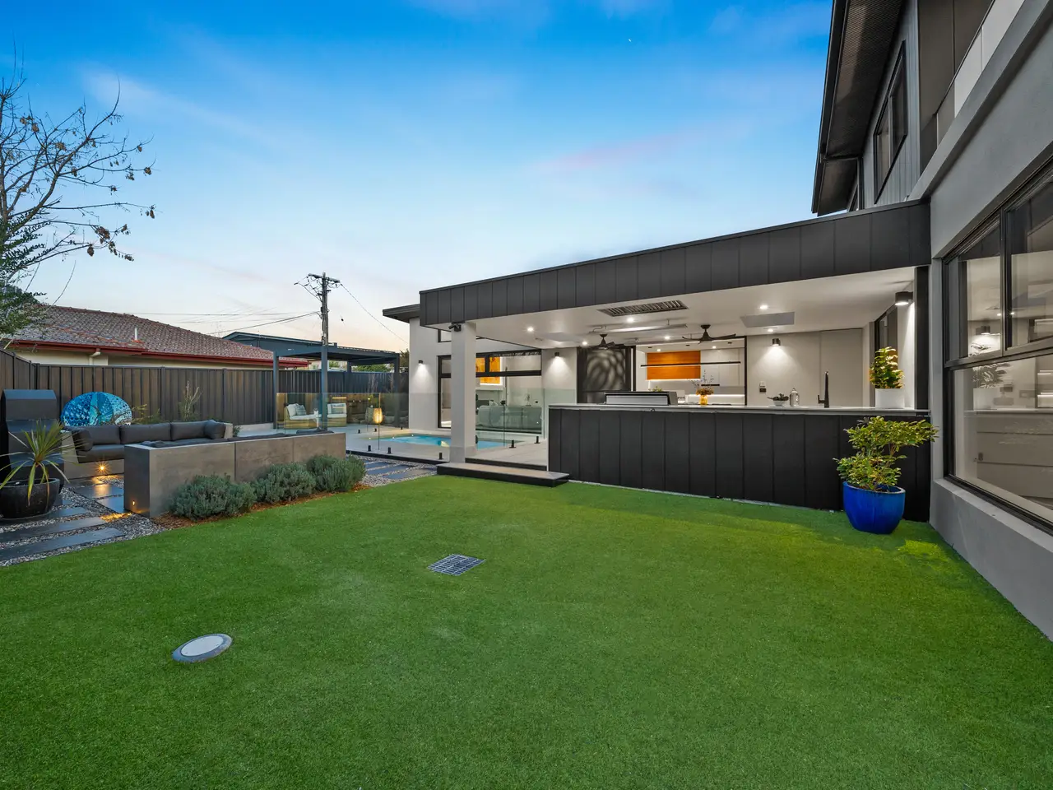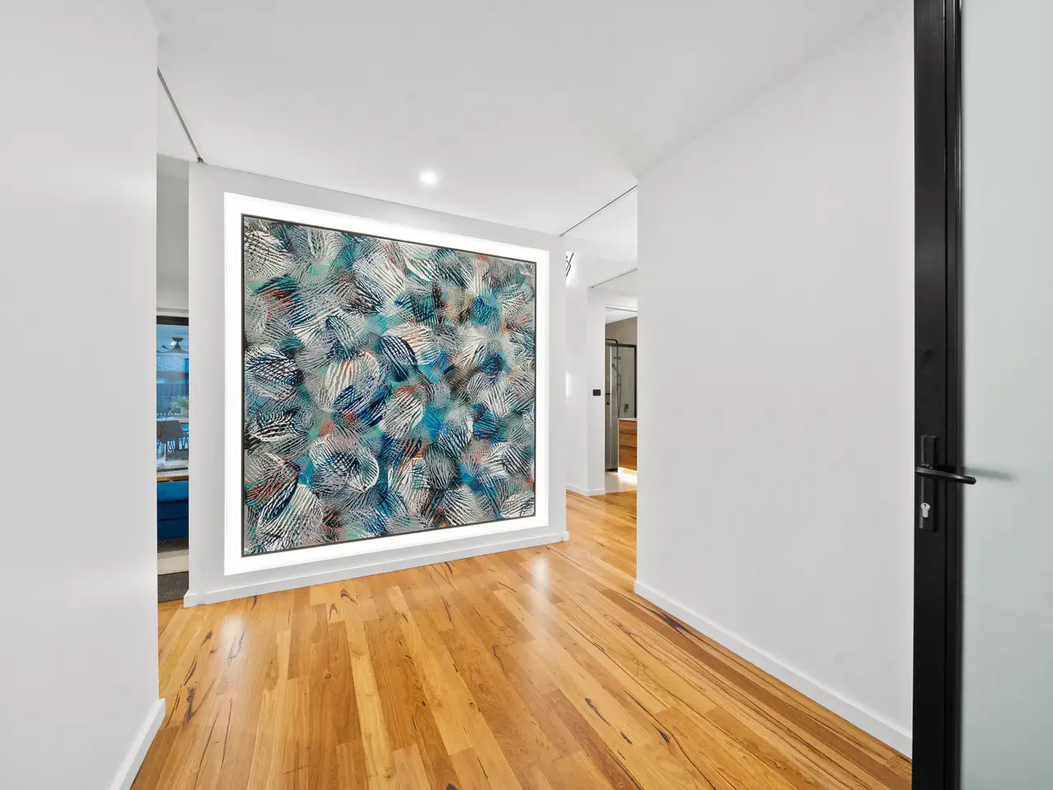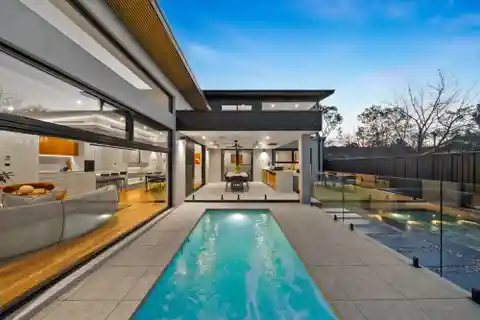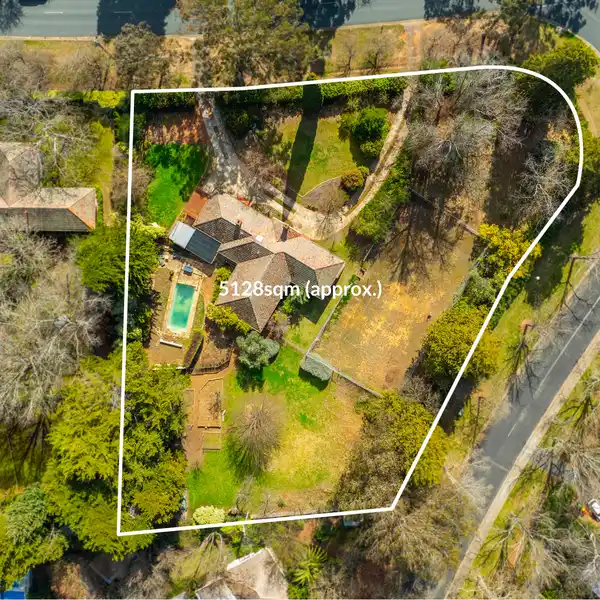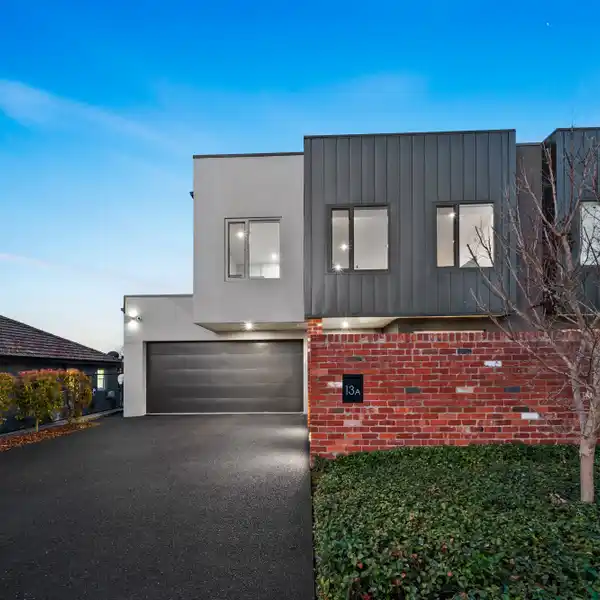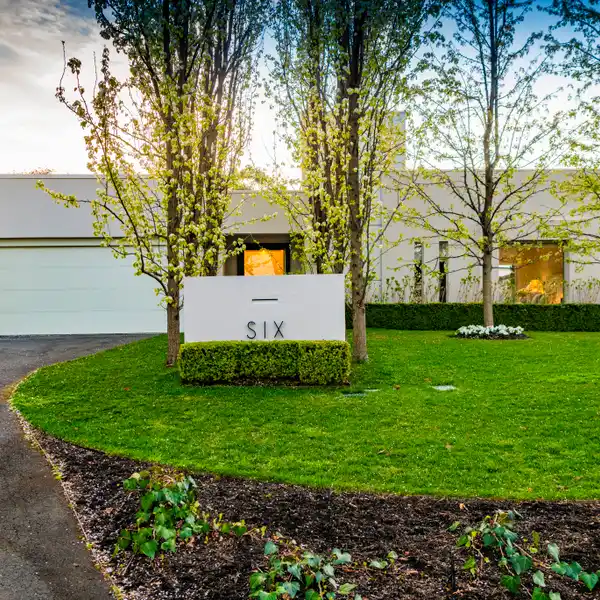Exceptional Residence in Premier Position
3 Hodgkinson Street, Griffith, ACT, 2603, Australia
Listed by: Louise Harget | Belle Property Australia
Commanding a premier position within sought-after Griffith, this exceptional residence is a triumph of architectural vision and craftsmanship. Designed to impress at every turn, it blends bold contemporary design with timeless elegance, offering a sanctuary of space, light and refined luxury. The striking cantilevered porte cochère makes a lasting first impression, while the U-shaped driveway and secure gated parking extend a sense of both grandeur and practicality. Inside, the home reveals a world of sophistication, where soaring raked ceilings, highlight windows, Blackbutt timber flooring, and a prized north-east rear aspect allow natural light to cascade through the expansive interiors. Accommodation is of the highest calibre, with a segregated master suite that includes a private retreat, a bespoke walk-in dressing room of extraordinary scale, and a beautifully appointed ensuite. Four additional bedrooms, all with custom-fitted robes, ensure the home caters effortlessly to family and guests alike. Living spaces are generous and versatile, flowing seamlessly to the outdoors. The heart of the home is the state-of-the-art kitchen, featuring handcrafted joinery, ILVE appliances, dual integrated fridges, and a ZIP sparkling water system, complemented by a scullery-style smart pantry. Adjacent, the alfresco pavilion extends the living domain, complete with built-in BBQ, ceiling-mounted rangehood, feature skylights, and integrated heating; an entertainer's dream that overlooks the resort-style heated pool and spa. The residence also features a climate-controlled wine cellar. This is a home that transcends the everyday, offering a lifestyle of unmatched refinement, and ease. * Five bedrooms plus study, four bathrooms, and oversized double garage with workshop * North-east aspect to the rear * Striking architectural façade with cantilevered porte cochère * Segregated master suite with retreat, walk-in dressing room & luxury ensuite * Expansive living zones with soaring ceilings and highlight windows * Designer kitchen with ILVE appliances, dual integrated fridges & scullery * Alfresco pavilion with BBQ kitchen, skylights & heating * Heated pool & spa, landscaped gardens with irrigation & fire pit area * Bespoke wine cellar with climate control * 15kW solar system, whole-home speaker system, CCTV & security systems * Zoned ducted heating + cooling, dual fireplaces, underfloor heating Land Size: 746sqm (approx.) Living Size: 339sqm internal, plus 56sqm of garage (approx.) Rates: $7,270pa (approx.) Land Tax: $15,658pa (approx.) UCV: $1,320,000 (2025) EER: 5.5 Whilst all care has been taken to ensure accuracy in the preparation of the particulars herein, no warranty can be given, and interested parties must rely on their own enquiries. This business is independently owned and operated by Belle Property Canberra. ABN 95 611 730 806 trading as Belle Property Canberra.
Highlights:
Cantilevered porte cochère
Bespoke walk-in dressing room
Expansive living zones with highlight windows
Listed by Louise Harget | Belle Property Australia
Highlights:
Cantilevered porte cochère
Bespoke walk-in dressing room
Expansive living zones with highlight windows
State-of-the-art kitchen with ILVE appliances
Alfresco pavilion with BBQ kitchen
Heated pool & spa
Climate-controlled wine cellar
Underfloor heating
Whole-home speaker system
Security systems


