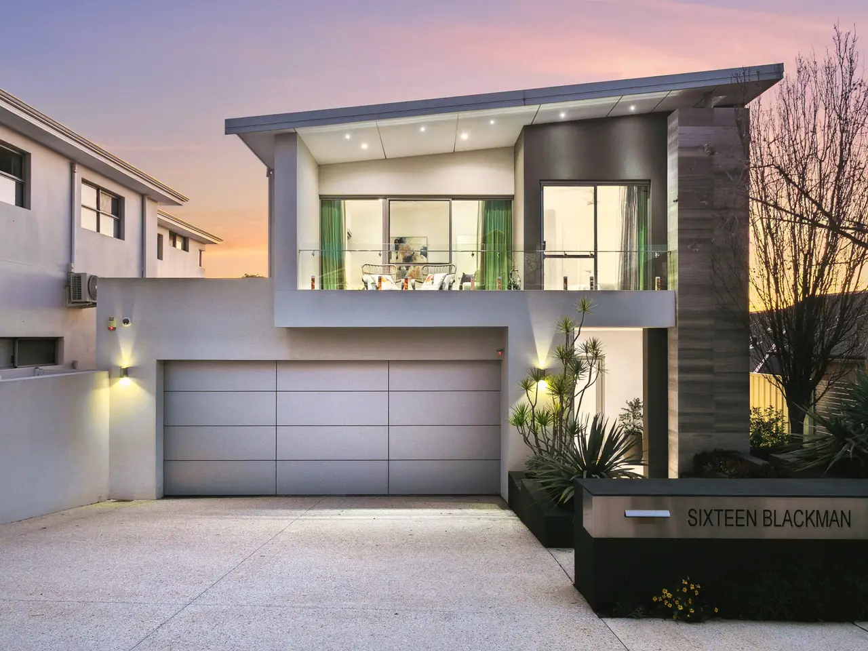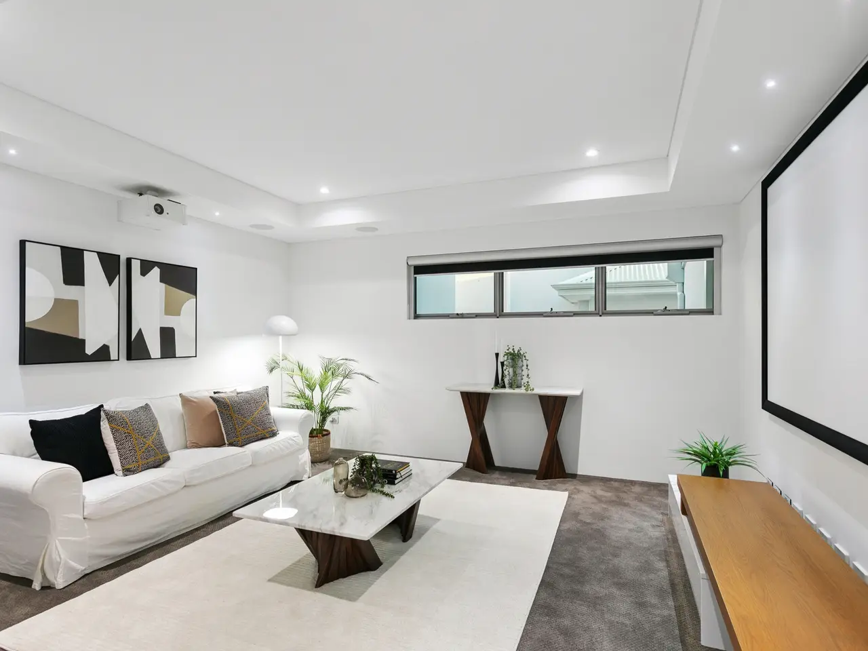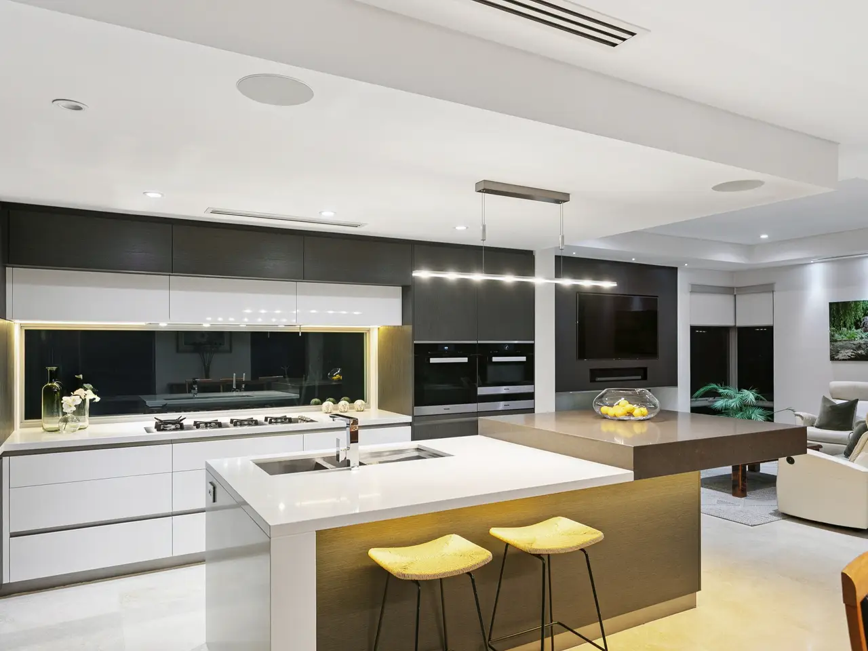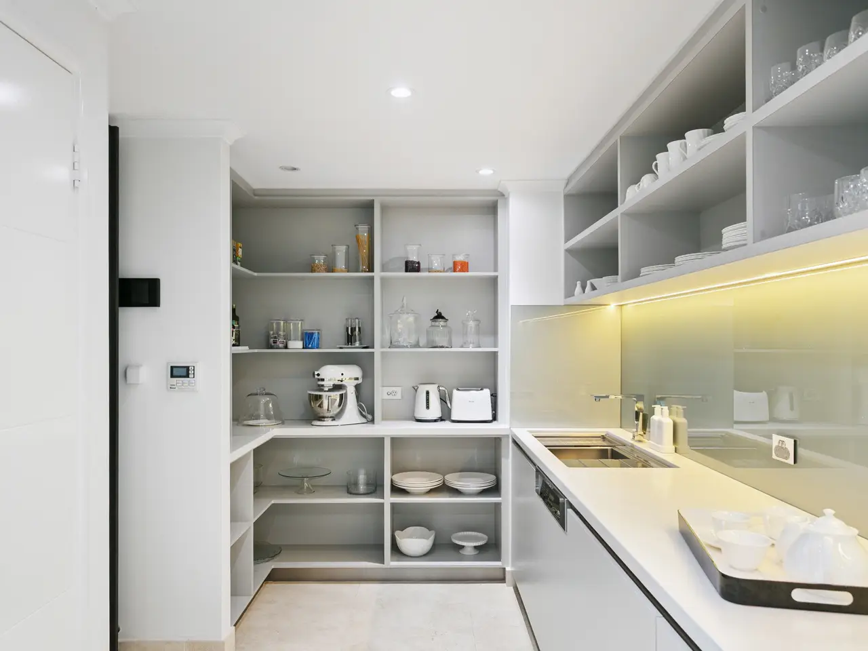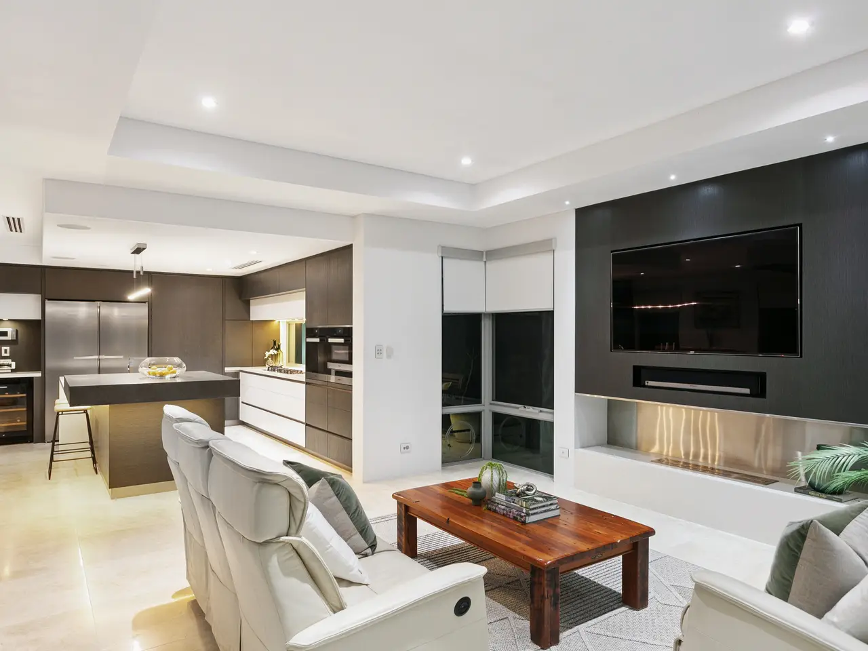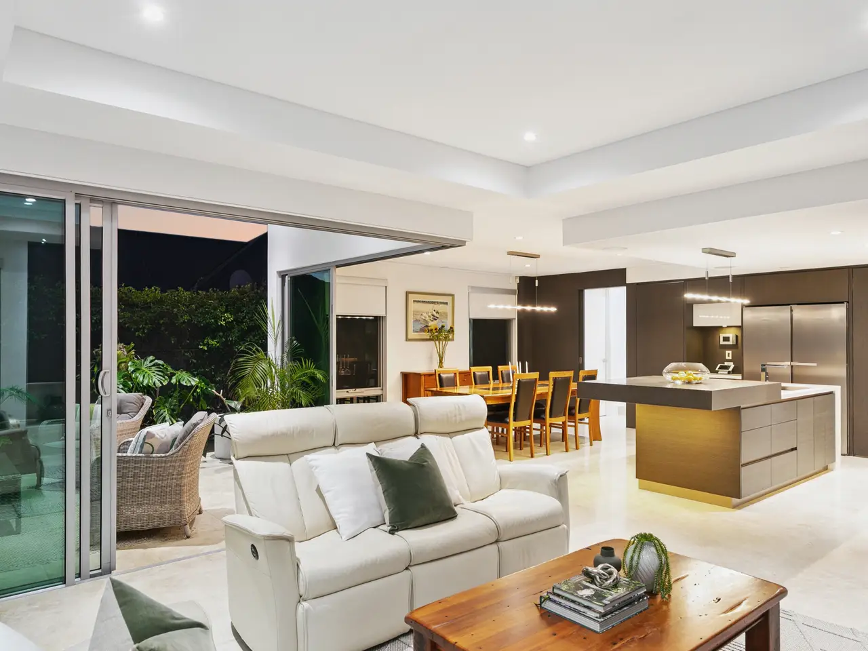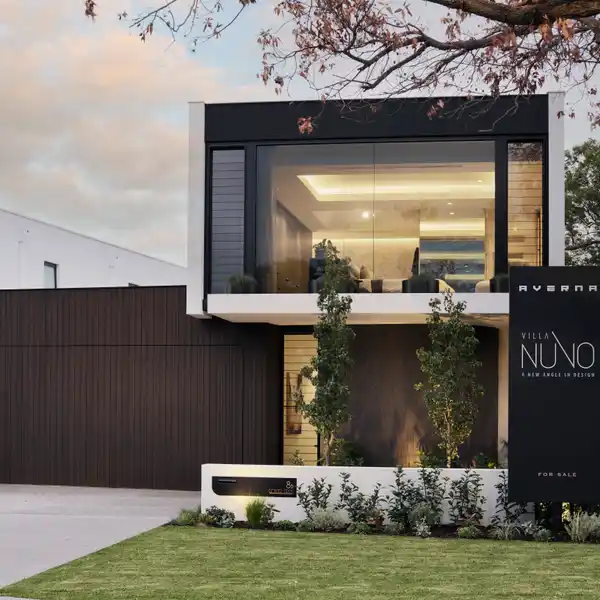Exquisite Designer-Built Property
16 Blackman Road, Mount Pleasant, WA, 6153, Australia
Listed by: Pauline Couanis | Belle Property Australia
Nestled in the heart of the highly sought-after Mount Pleasant riverside suburb, this exquisite designer-built property at 16 Blackman Road is the epitome of style and luxury. Immaculately presented throughout, this property is the pride and joy of the current owners and features a stunning well-designed floorplan, with a private hotel style master suite privately located on the ground floor. The spacious living areas are well appointed with separate areas allowing family and extended family some space and privacy. The stunning floor plan includes 4 generous size bedrooms, with an exquisite main bedroom with ensuite, separate home office zone, an extra-large double garage with storage, all on a 456sqm green title block. Enjoy Luxury living over two floors. Ground floor: The moment you enter the lobby you are immediately captivated by the striking feature timber staircase with glass balustrading. Take a stroll through the home and explore all the beautiful features that are on offer. The cinema room with coffered ceilings and surround sound speakers is impressive and is located at the front of the home, a private area to enjoy as a family or entertain. The luxury kitchen is truly the hub of the home and would suit any fastidious chef, featuring state-of-the-art Miele appliances, including 3 ovens, warming drawer, baraza gas plate, Vintec wine fridge, inbuilt fridge, and dishwasher. All complimented by the custom design cabinetry, stone benchtops and large scullery. The nearby laundry room is also a generous size. A spacious and open plan family zone with feature fireplace and floor to ceiling windows overlooks the entertaining terrace. Push back the slider doors to create a seamless indoor-outdoor living area. The resort style master suite with separate his and hers walk in wardrobes includes a very well-appointed ensuite bathroom with floor to ceiling tiling, walk in shower, twin vanities, bathtub and separate toilet First floor: The three bedrooms are spacious with wardrobes (one with a walk-in robe & balcony access), all enjoying the use of the elegant bathroom. A spacious lounge room is centrally located with balcony access and beautiful treetop views. A versatile room positioned well in the home to create a 5th bedroom if desired. Extra features: • 2 x reverse cycle air-conditioning systems with independent room climate control • LED lighting throughout, Ceiling fans to all bedrooms • Viridian Oasis Green UV glass to all windows and glass doors • Rinnai gas instantaneous hot water with water temperature controller and auto bath fill • In ceiling speakers to ensuite bathroom, master bedroom, alfresco, kitchen, cinema room and upstairs lounge room • CCTV and security system and Intercom system • CAT5 smart wiring to all lighting with "scenes" one-touch lighting selections • TV, projector and screen all included • Quality window furnishings including block out blinds in all bedrooms, upstairs lounge and cinema room • North facing alfresco with remote controlled awning • Secure shopper entrance into the home. • NBN fibre optic connected Within a short walk to the river and located within a stroll to the Mount Pleasant primary school and in the Applecross SHS zone. Easy access to private schooling, transport, and shopping (Garden City nearby). A cleverly designed custom home with no expense spared. If you have an appetite for quality and luxury, a home you can lock up and leave, or a home with the main bedroom downstairs, then this residence in an upmarket suburb will entice. Make it yours. For further enquiries, please contact Pauline Couanis 041 994 3266 **Disclaimer: * The above information is provided for general information purposes only and may be subject to change. No warranty or representation is made as to the accuracy of the information and all interested parties should make their own independent enquiries relating to the information provided and place no reliance on it. Any chattels depicted or described in the information are not included in the sale unless specified in the Offer and Acceptance.
Highlights:
Feature Timber Staircase with Glass Balustrading
Cinema Room with Coffered Ceilings
Luxury Kitchen with Miele Appliances
Listed by Pauline Couanis | Belle Property Australia
Highlights:
Feature Timber Staircase with Glass Balustrading
Cinema Room with Coffered Ceilings
Luxury Kitchen with Miele Appliances
Resort Style Master Suite
Elegant Bathroom with Treetop Views
Reverse Cycle Air-Conditioning
LED Lighting Throughout
Viridian Oasis Green UV Glass
In Ceiling Speakers
CCTV and Intercom System
