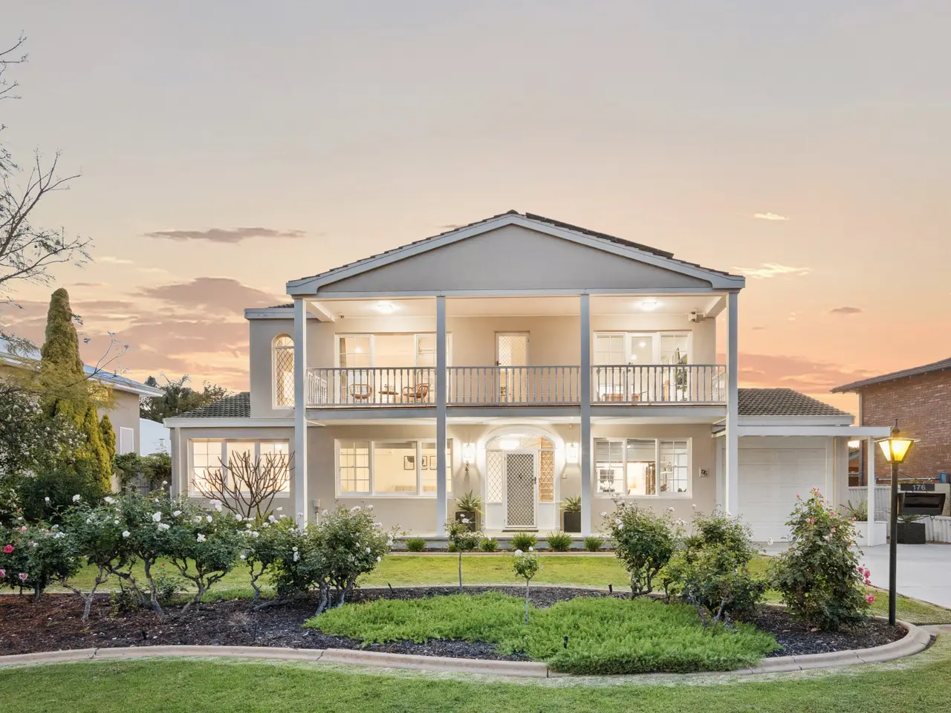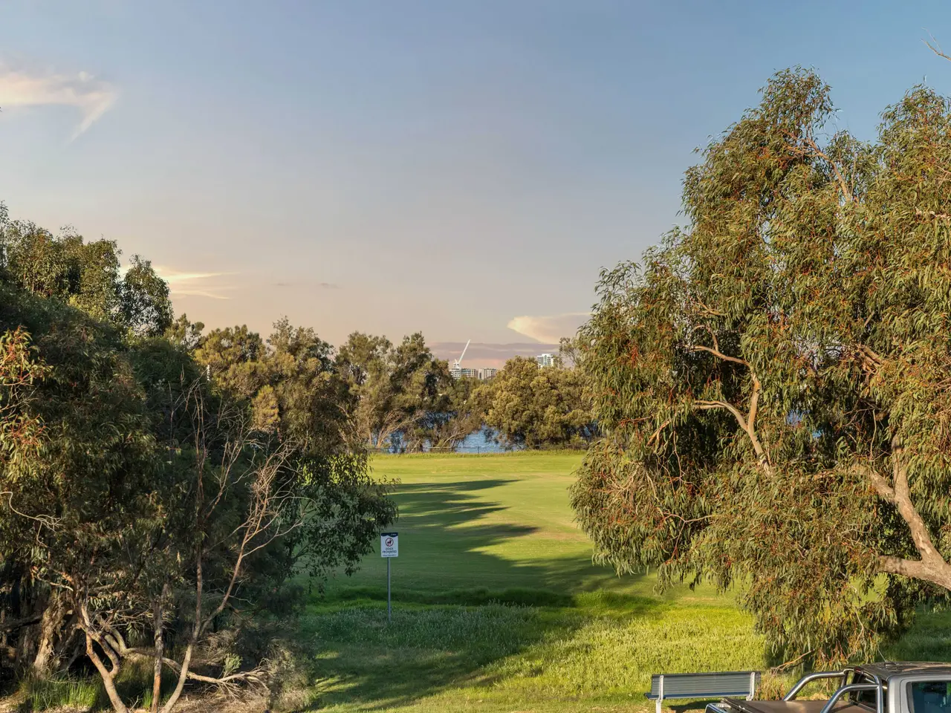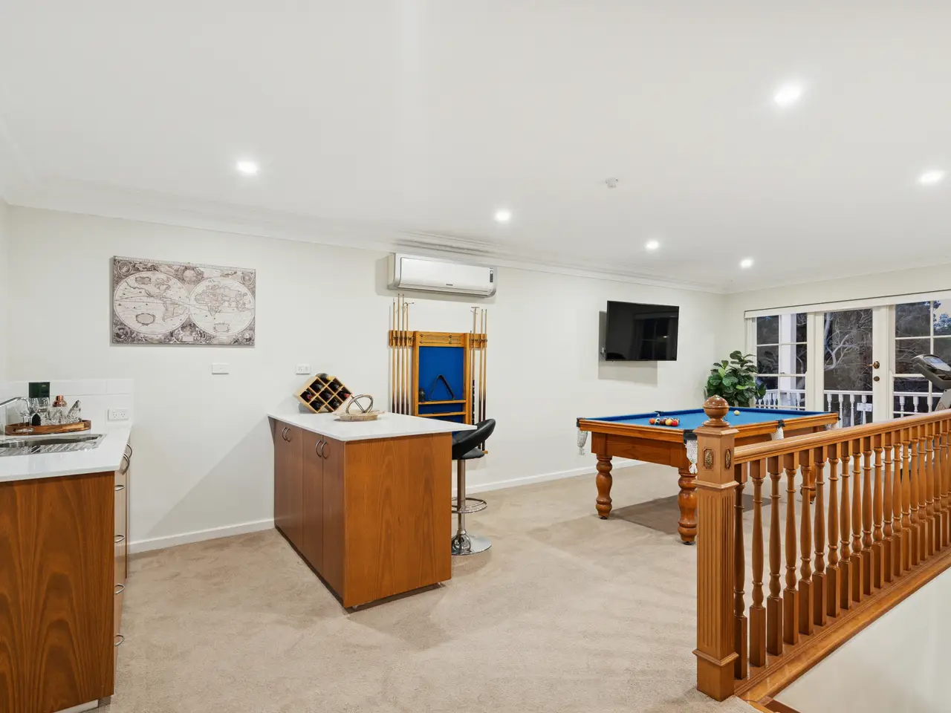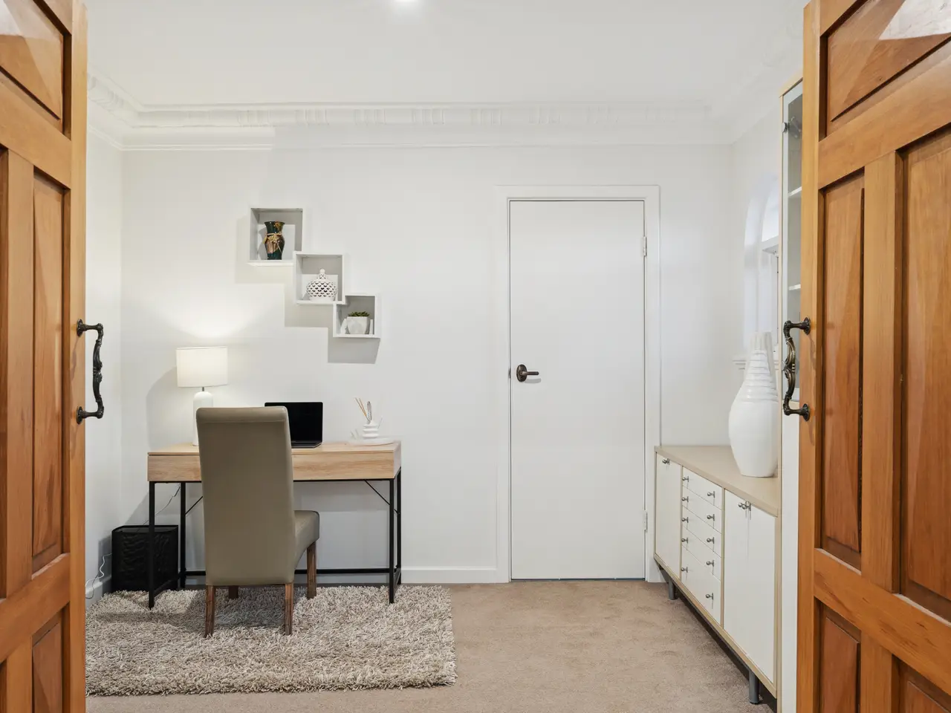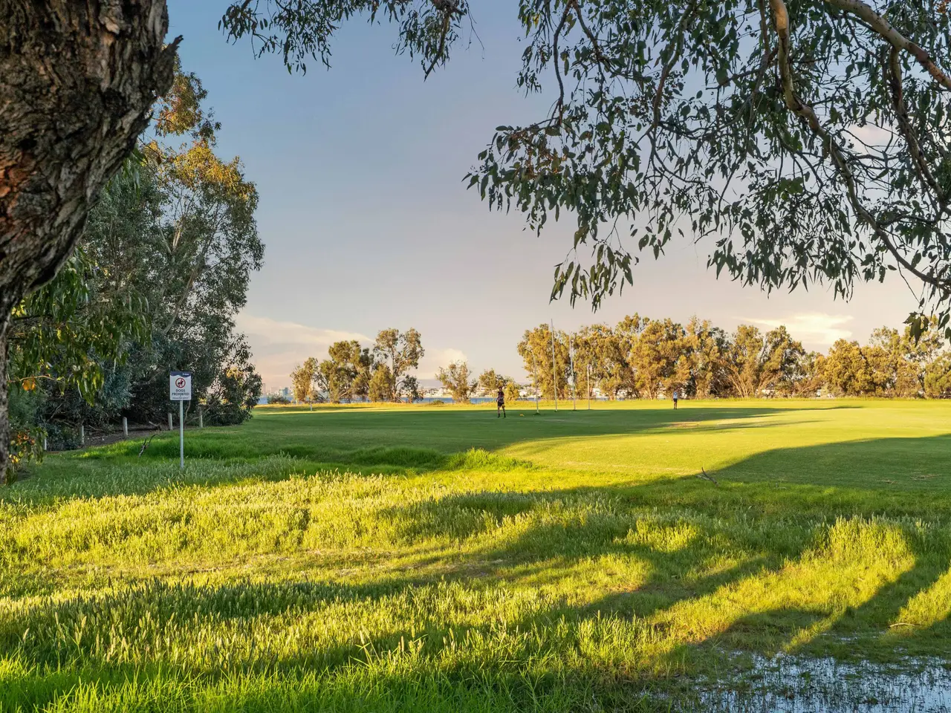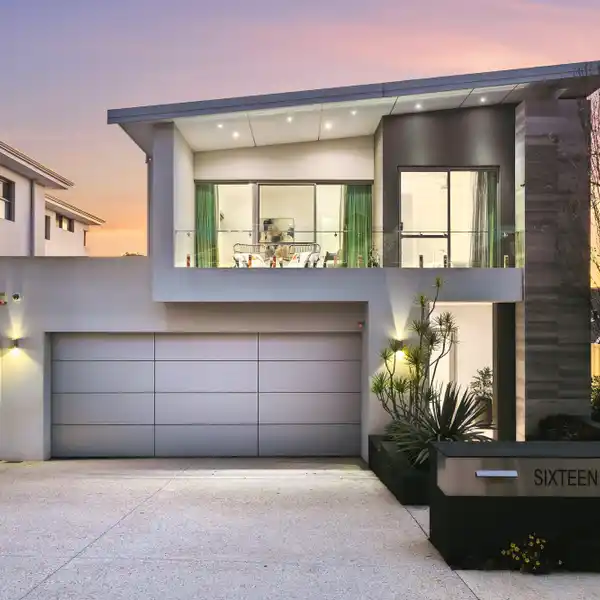Timeless Beauty with Thoughtful Upgrades
176 Burke Drive, Attadale, WA, 6156, Australia
Listed by: Ross Moran | Belle Property Australia
End Date Sale - Absolutely ALL OFFERS to be presented by Wednesday, 12th November at 5pm unless sold prior. Parkside and riverside, this family home revels in the timeless beauty of mid-century colonial revival-thoughtful upgrades for luxury today, with opportunity for tomorrow. Holding a prized Burke Drive address and set opposite Troy Park with Alfred Cove and Attadale Reserves moments away, it enjoys a calming river outlook and a lifestyle that's pure Attadale. From the street, symmetry and grace speak quietly French windows, white trims and a neutral façade capturing the elegance of riverside living. Inside, timber floors flow through crisp white spaces, with soft arches and curved lines that bring a gentle rhythm and sense of ease to the home. A floor plan for the ages separates heart and rest: three well-appointed bedrooms and generous living at ground level; a luxurious parents' retreat with games and office above. The main living domain is "just right" open-plan-room to gather, dine and unwind-with seamless connection outdoors. At its centre, a renovated kitchen pairs granite benchtops with streamlined white cabinetry, subtly set apart from the lounge and dining, taking in an uninterrupted view of the backyard. Outdoors, an expansive lawn and paving provide the ultimate blank canvas for pool dreams or play, anchored by an oversized gabled alfresco and expansive powered workshop, and wrapped in established, reticulated gardens. Upstairs, the principal suite, games and office spill onto a full-width balcony that frames breathtaking river vistas. It's a flexible zone to work, recharge or entertain, with space to make it entirely your own. The suite itself maximises light and aspect, with direct balcony access, a spa-appointed ensuite and an adjoining office that also suits use as a dressing room. The Attadale lifestyle speaks for itself-quality schools including Attadale Primary and sought-after Melville Senior High catchment, a quiet ribbon of riverside paths and pocket parks, and easy access to Fremantle, Applecross and the CBD. You're around 10 minutes to Canning Bridge Station, linking you to the city and beyond, with the best of neighbourhood entertainment hubs nearby. If you're seeking move-in ready comfort with the perfect scope to personalise, 176 Burke Drive could be your family's forever after. Features include: • A timeless four-bedroom, two-bathroom home on a generous 840sqm block. • A renovated kitchen with granite benchtops, stainless-steel dishwasher, dual wall ovens, four-burner gas cooktop and abundant storage. • A Federation-influenced family bathroom with dual vanities and an oversized glass-and-tile shower. • A luxe ensuite with dual vanities, a two-person corner spa bath and separate W/C. • A separate ground-floor W/C for guests. • A dedicated laundry with generous storage and bench space. • Secondary bedrooms appointed with built-in robes. • Split-system air conditioning to all four bedrooms, with separate units also servicing both the dining and main living areas. • Practical under-stair storage. • Single lock-up garage with drive-through access to the rear, plus a double lock-up powered workshop. • Large gabled entertainer's alfresco with ceiling fan. • Landscaped, reticulated gardens on an expansive lawn. • 10kW Solar panel system to help offset electricity costs. • CCTV for added peace of mind. • Situated within the Attadale Primary School and Melville Senior High School catchment areas. • Council Rates: $ 3,452.23per annum. • Water Rates: $1,851.15 per annum. To learn more or arrange your inspection, contact Ross Moran on 0481 246 567 or ross.moran@belleproperty.com.
Highlights:
Renovated kitchen with granite benchtops
Luxe ensuite with dual vanities and spa bath
Gabled entertainer's alfresco with ceiling fan
Listed by Ross Moran | Belle Property Australia
Highlights:
Renovated kitchen with granite benchtops
Luxe ensuite with dual vanities and spa bath
Gabled entertainer's alfresco with ceiling fan
Expansive lawn for potential pool
Full-width balcony with river views
Timber floors and French windows
Federation-influenced family bathroom
10kW Solar panel system
CCTV for added security
Proximity to riverside parks and reserves
