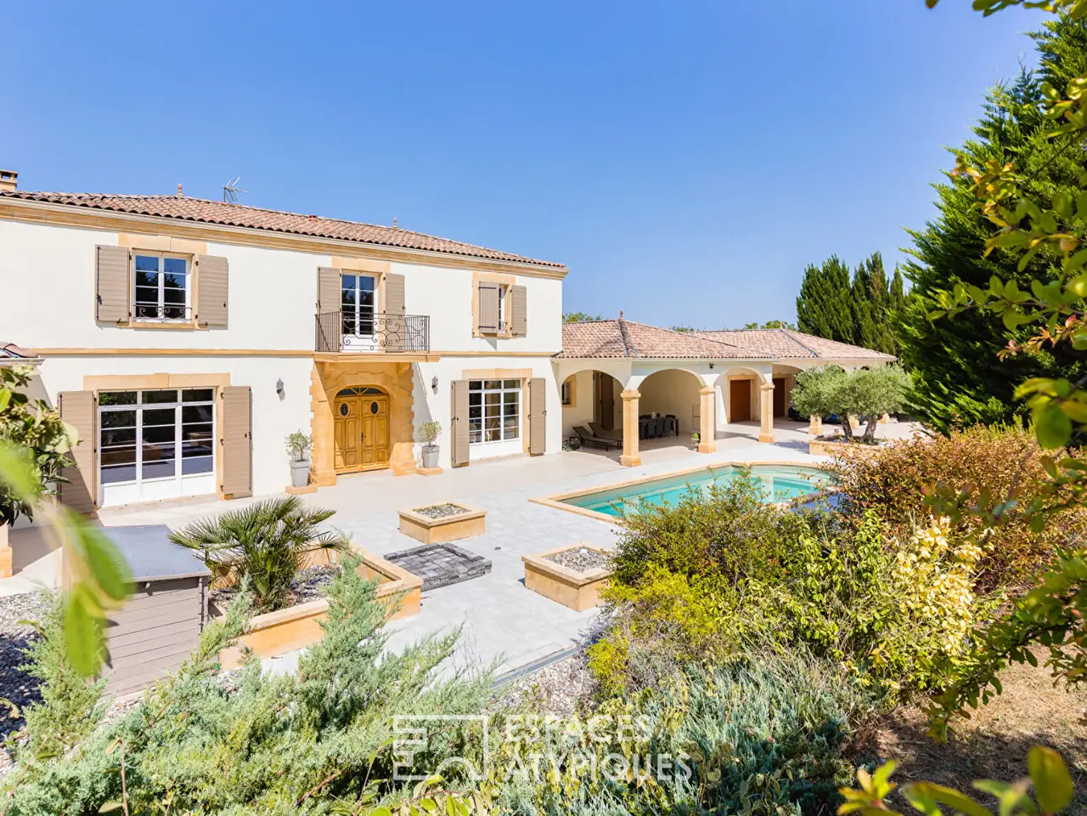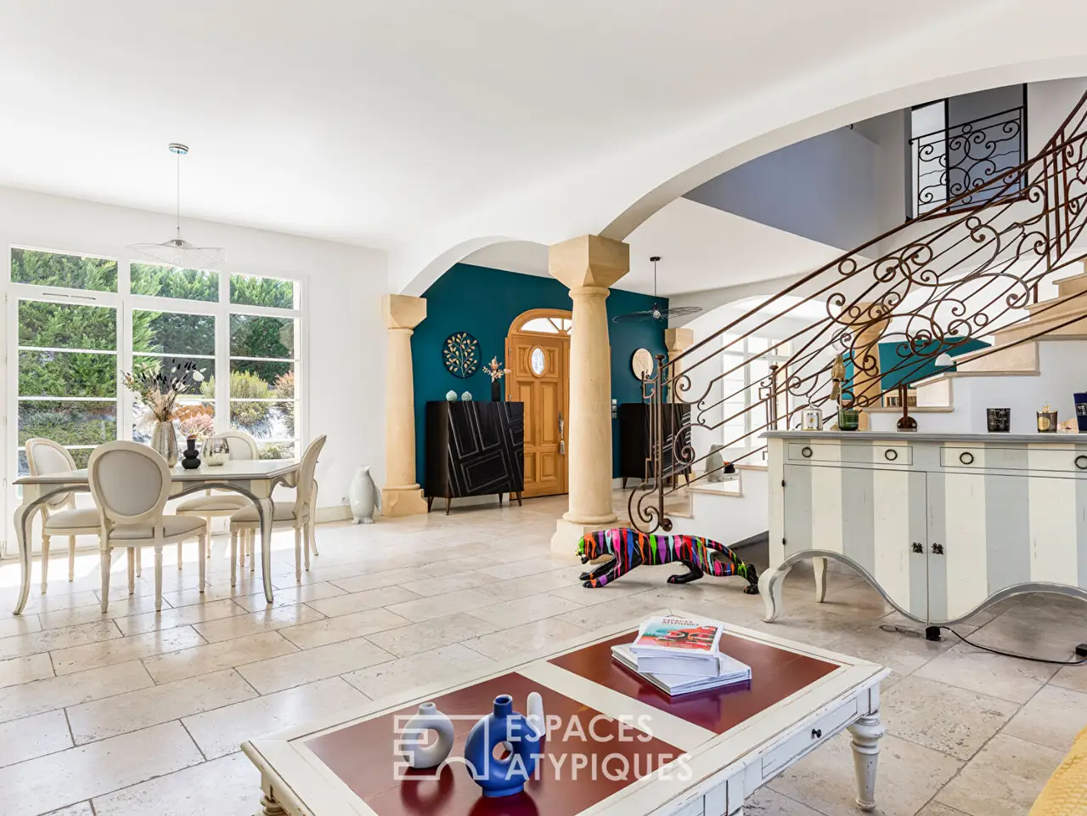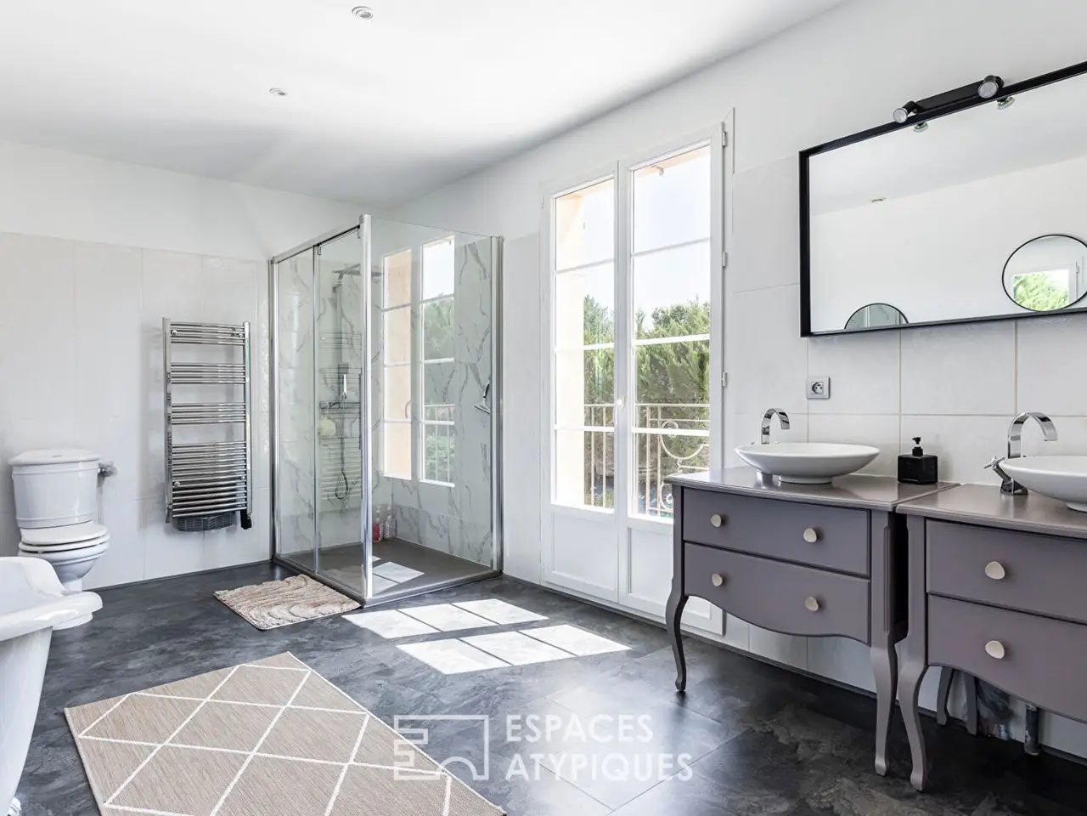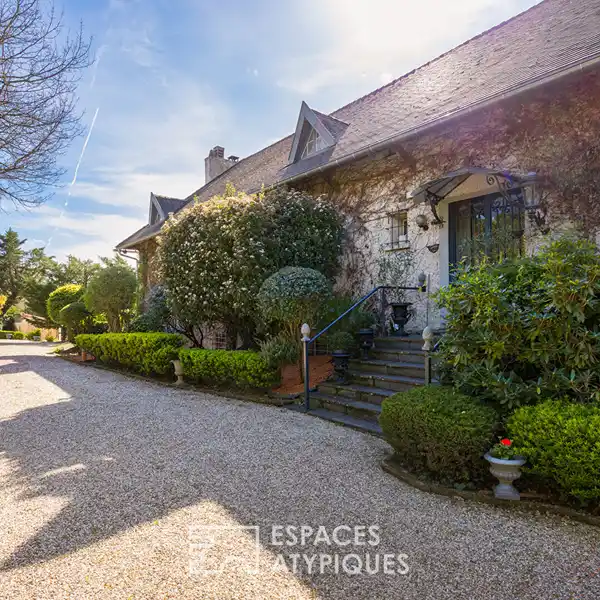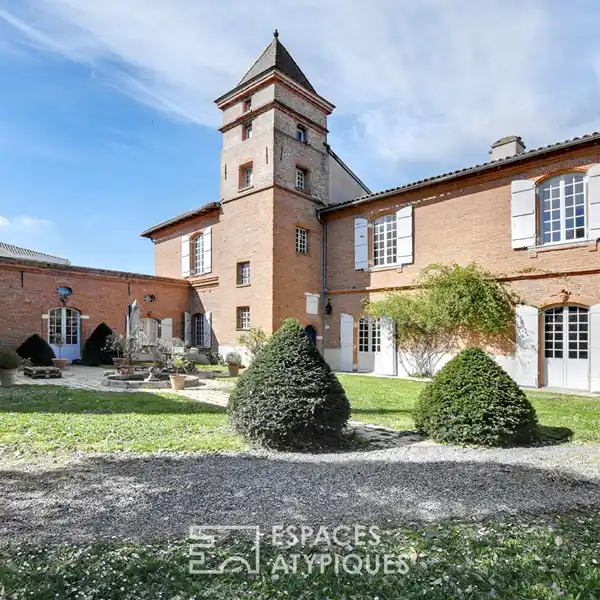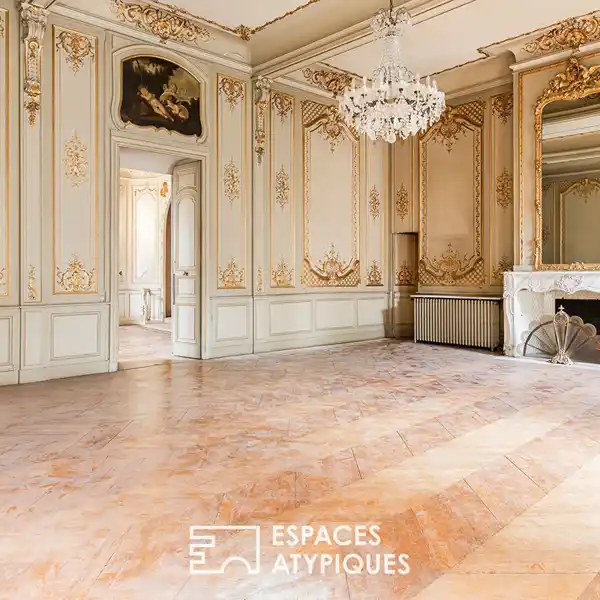Architect-Designed Villa on Wooded Property
USD $963,872
Labastide St Sernin, France
Listed by: Espaces Atypiques
Located in Labastide-Saint-Sernin, this architect-designed villa, built in 2008, offers 375 sqm of living space on a wooded plot of approximately 2600 sqm, with no overlooking views. This exceptional property, enhanced by a salt-water swimming pool and several terraces, is distinguished by its generous volumes and unique architecture, inviting you to truly fall in love with it. Upon entering, the villa reveals a spectacular living room of over 150 sqm, enhanced by a 3-meter ceiling height, Turkish travertine flooring, a Dordogne stone fireplace, and a central Jerusalem marble staircase. This living space is naturally organized into several atmospheres: living room, dining room, reading corner, and billiard area, allowing for easy projection into this elegant living environment. The fully equipped kitchen, with a surface area of over 25 sqm, extends into an adjoining pantry. The ground floor also houses an exceptional master suite of approximately 75 sqm, including a 40 sqm bedroom, a separate 10 sqm dressing room, and a 25 sqm bathroom with a 5-person spa and walk-in shower. A gym, a separate toilet, and plenty of storage space complete this level. The upper floor leads to four large bedrooms and a 14 sqm bathroom with a bathtub and shower. Upstairs, four bright bedrooms and a large bathroom allow for harmonious family life. The carefully landscaped garden offers a 9×4 flat-bottomed salt-water swimming pool, ideal for relaxation. The villa benefits from a vast covered terrace of over 50 sqm, extended by a second uncovered terrace, perfect for entertaining and enjoying the sunny days. Thermal comfort is ensured by underfloor heating via an air/water heat pump on the ground floor and reversible air conditioning upstairs. Its excellent energy rating confirms its optimization. A well, an automatic watering system, a motorized gate and an electric garage door enhance the outdoor amenities. This property is located in a peaceful residential environment, close to local amenities, offering a privileged living environment. This architect-designed villa, with its unique features and high-end services, represents a rare opportunity on the real estate market. Shops and schools 5 minutes, Blagnac Airport 25 minutes, Highway 12 minutes REF. 12083 Additional information * 11 rooms * 5 bedrooms * 3 bathrooms * Floor : 1 * 1 floor in the building * Outdoor space : 2700 SQM * Parking : 6 parking spaces * Property tax : 4 498 € Energy Performance Certificate Primary energy consumption b : 108 kWh/m2.year High performance housing
Highlights:
Turkish travertine flooring
Dordogne stone fireplace
Jerusalem marble staircase
Contact Agent | Espaces Atypiques
Highlights:
Turkish travertine flooring
Dordogne stone fireplace
Jerusalem marble staircase
9x4 salt-water swimming pool
Vast covered terrace
Underfloor heating with air/water heat pump
Reversible air conditioning
Automatic watering system
Motorized gate
Electric garage door
