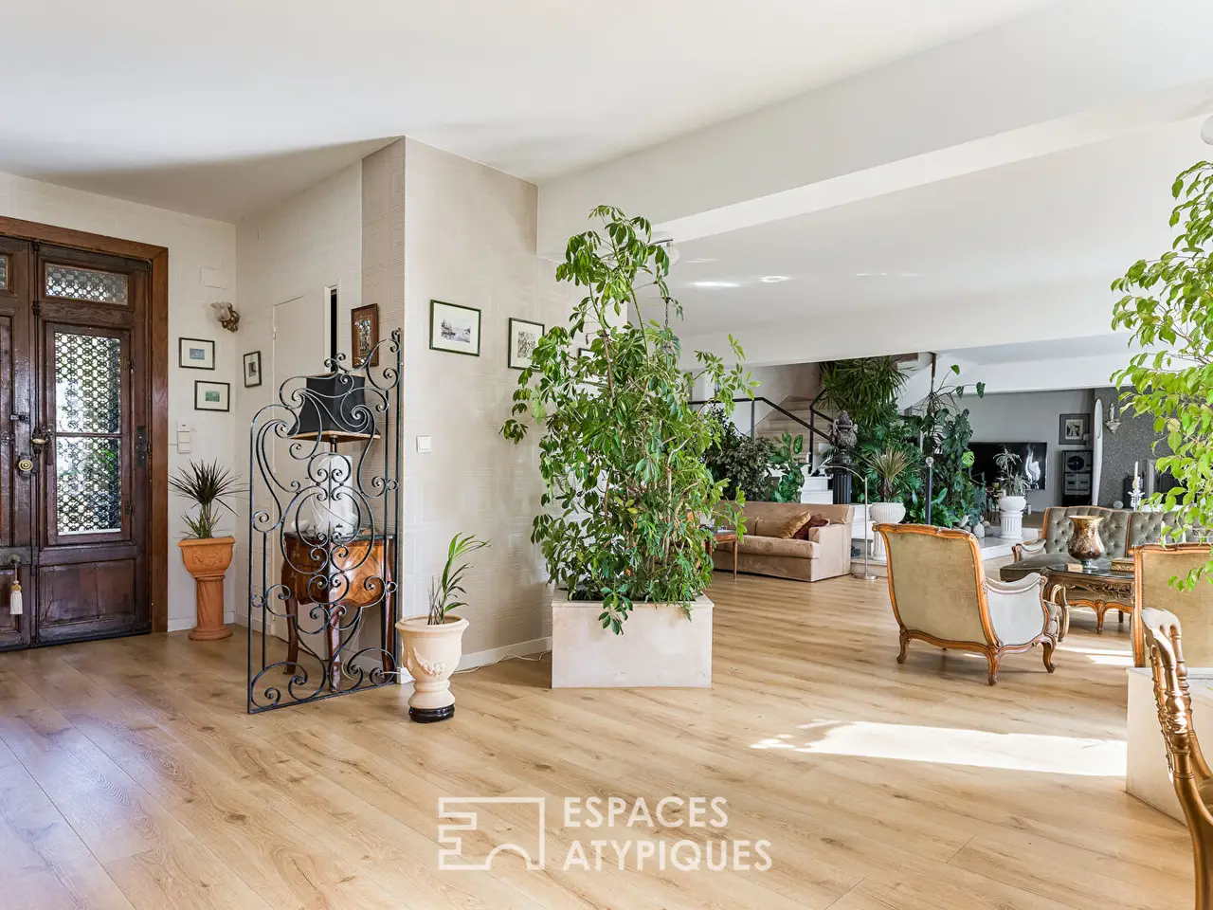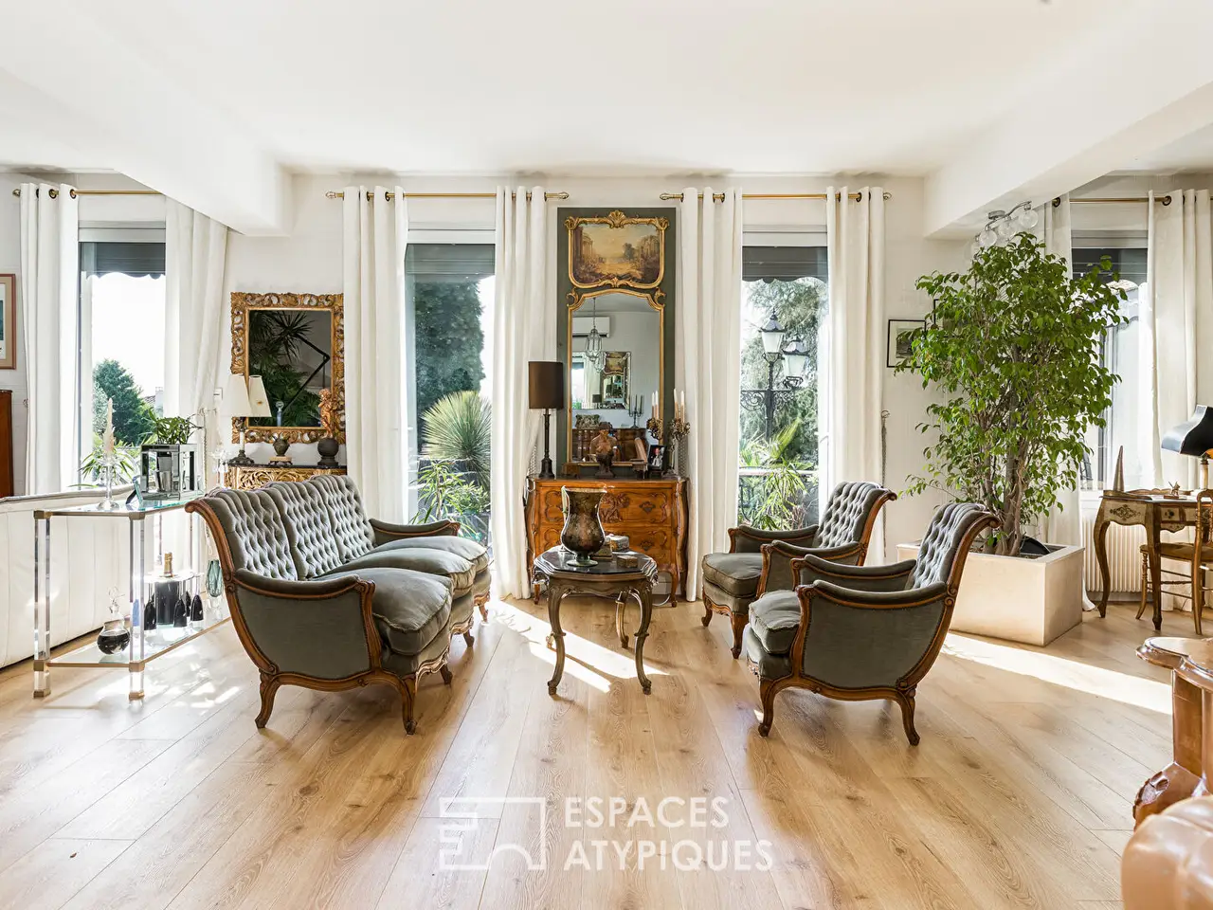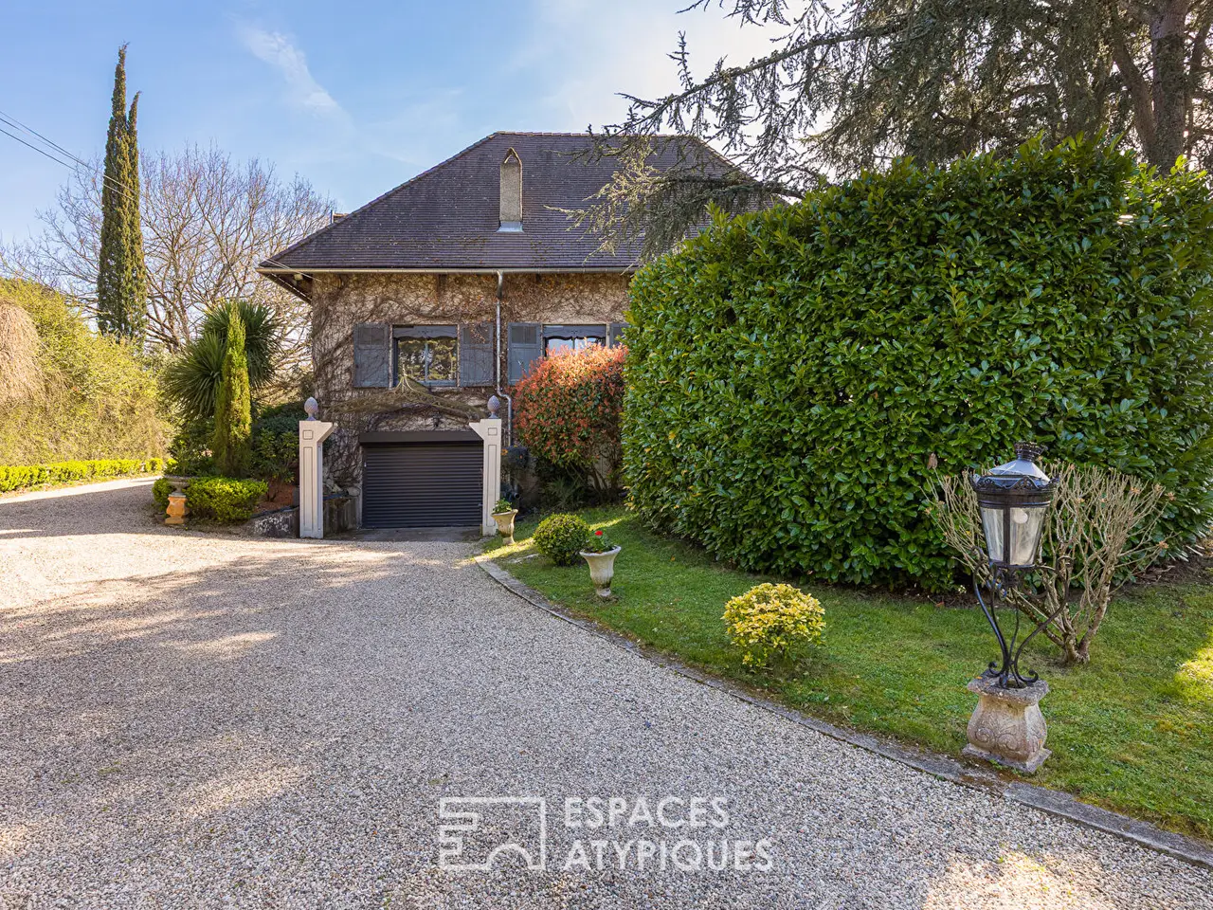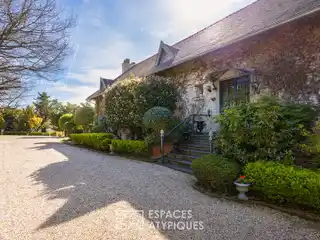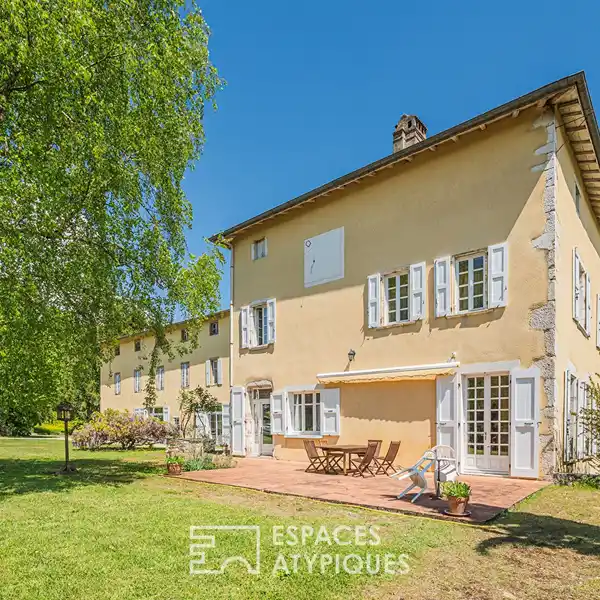Grand Bourgeois Home with Lush Gardens
USD $1,468,487
Castelginest, France
Listed by: Espaces Atypiques
Located in Castelginest, this Burgundian-style bourgeois house boasts remarkable volumes spanning approximately 325 sqm. Upon entering, the unique architecture, just a few kilometers from Toulouse, is a gentle introduction. The 25-meter-long north facade immediately captures the eye. An elegant canopy precedes an ironwork door, imbuing the entrance with irresistible charm. The 155 sqm ground floor, dedicated exclusively to living spaces, impresses with its proportions and omnipresent light. The vast and modular living room offers numerous spaces and possibilities. The whole is enhanced by a fireplace, a true invitation to conviviality. The dining room, extended by the kitchen and its utility room, facilitate daily life while preserving the elegance of the spaces. The whole opens onto the terrace, where a jacuzzi and swimming pool complete the experience of this residence designed for well-being. A stone staircase, the centerpiece of the house, leads to the upper floor. Its subtle vegetation accentuates the atypical character. The upper floor, meanwhile, is dedicated to relaxation. A large hallway leads, on either side, to two beautiful suites composed of dressing rooms, shower rooms, and bathrooms. In the center, two other bedrooms each have their own water point. The central landing, a true transition room, can be reinvented as needed: an additional bedroom, an office, or a private lounge, : depending on the projects. Outside, the property unfolds its green setting. Once spread over several hectares, it now retains 2,500 sqm. Expertly landscaped with various plants and century-old trees, it constitutes a green setting preserving privacy and serenity. A 200sqm garage, built from the beginning of the house and accessible from the house, completes this exceptional property. The possibilities are numerous: screening room, vehicle collection, etc. With its timeless allure, impressive volumes and exceptional setting, this property offers a unique living environment. A true invitation to write the next chapter of its history. Boiler and air conditioning Close to schools, shops and transport Toulouse-Blagnac Airport 19 minutes awayREF. 10512Additional information* 8 rooms* 4 bedrooms* 4 bathrooms* Outdoor space : 2350 SQM* Property tax : 3 542 €Energy Performance CertificatePrimary energy consumptiond : 186 kWh/m2.yearHigh performance housing*A*B*C*186kWh/m2.year40*kg CO2/m2.yearD*E*F*GExtremely poor housing performance* Of which greenhouse gas emissionsd : 40 kg CO2/m2.yearLow CO2 emissions*A*B*C*40kg CO2/m2.yearD*E*F*GVery high CO2 emissionsEstimated average annual energy costs for standard use, indexed to specific years 2021, 2022, 2023 : between 5223 € and 7067 € Subscription IncludedAgency feesThe fees include VAT and are payable by the vendorMediatorMediation Franchise-Consommateurswww.mediation-franchise.com29 Boulevard de Courcelles 75008 ParisInformation on the risks to which this property is exposed is available on the Geohazards website : www.georisques.gouv.fr
Highlights:
Fireplace
Jacuzzi
Swimming pool
Contact Agent | Espaces Atypiques
Highlights:
Fireplace
Jacuzzi
Swimming pool
Stone staircase
Ironwork door
Vast living room
Elegant canopy
Utility room
Century-old trees
Expertly landscaped green setting


