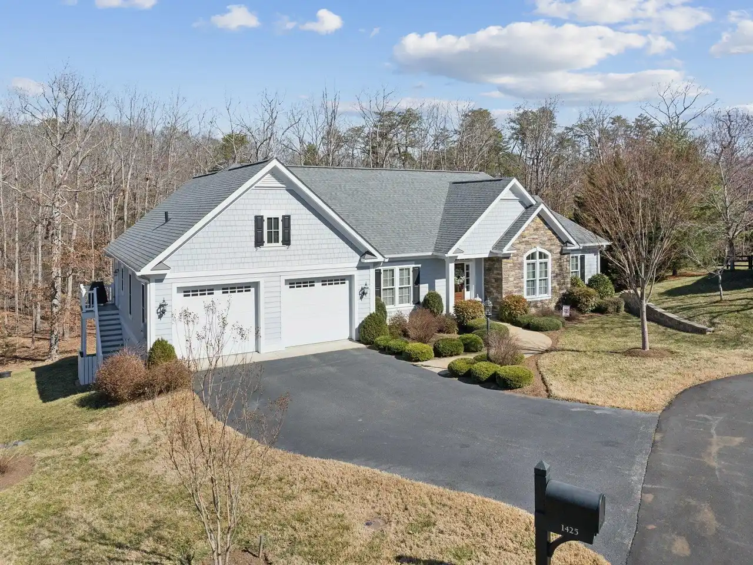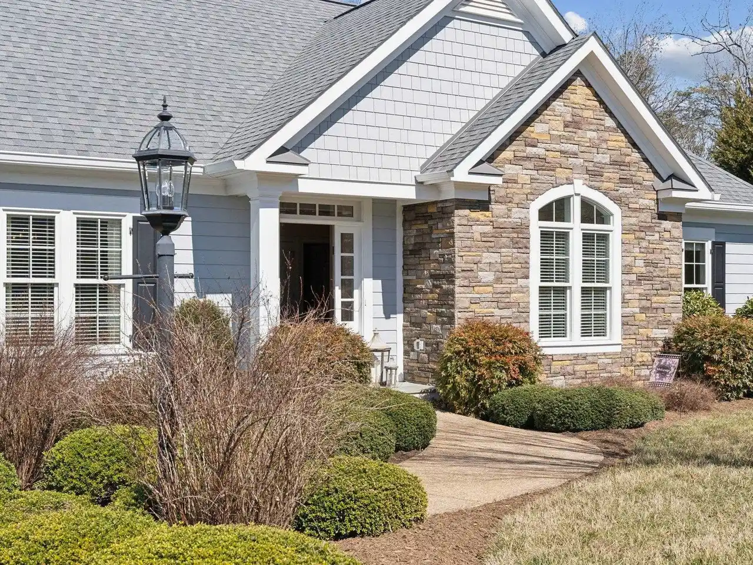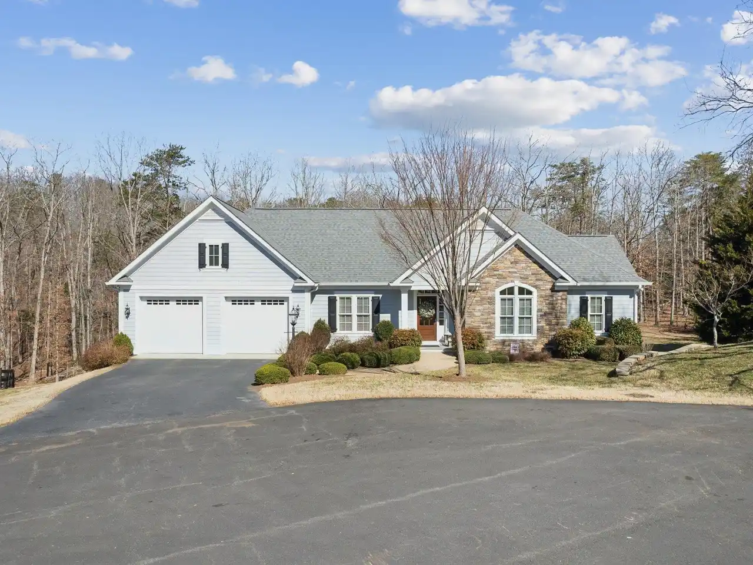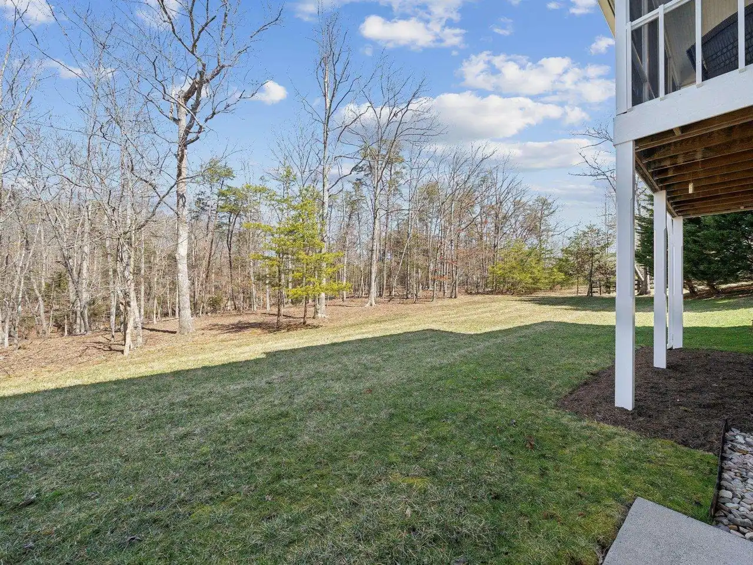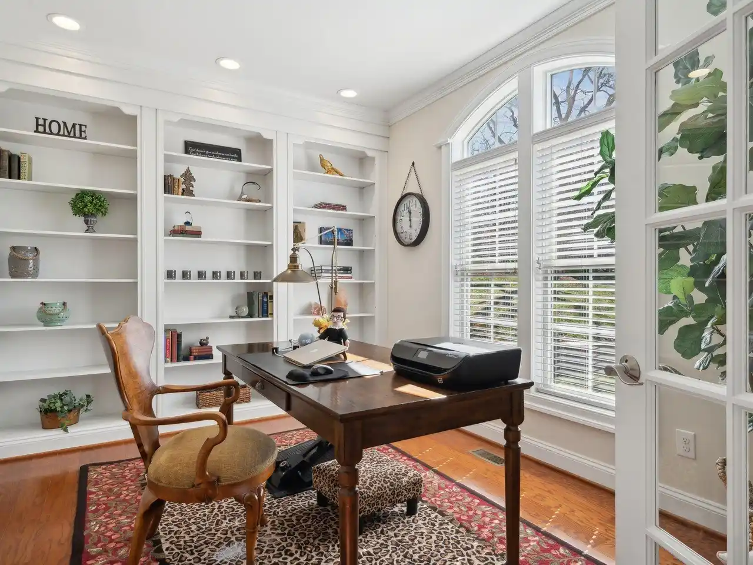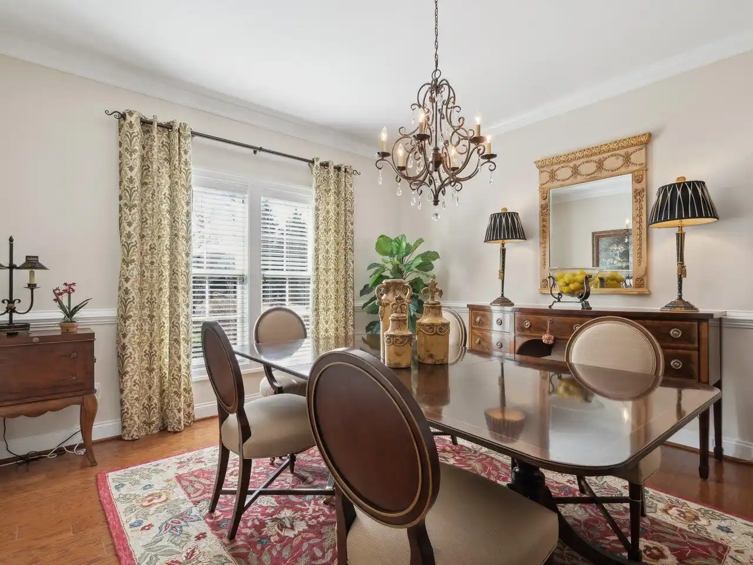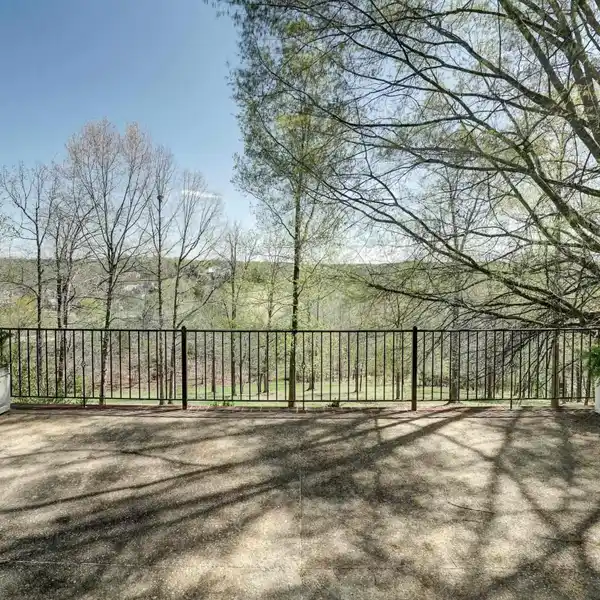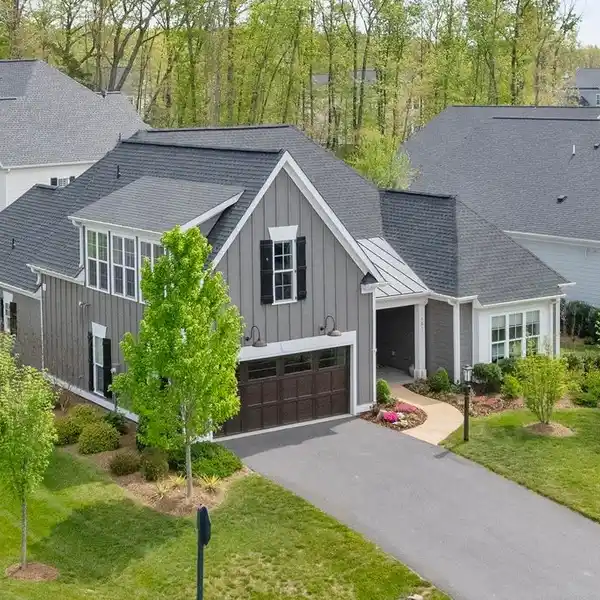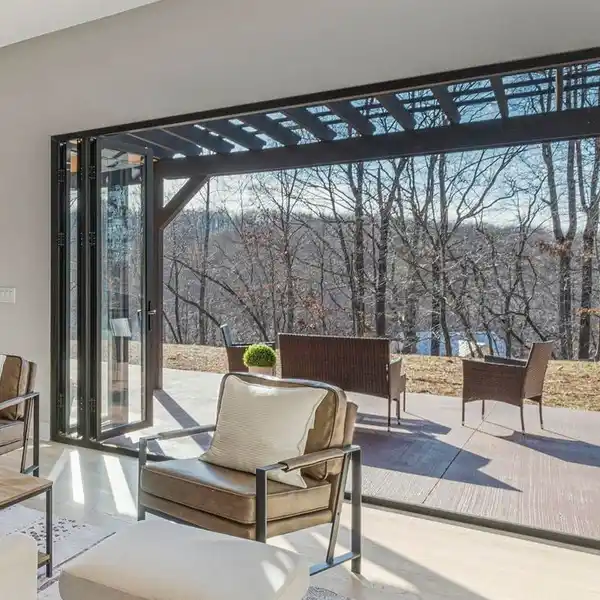Exceptional Home in the Sought-after Glenmore Neighborhood
Discover the exceptional Rinehart Custom Homes in the highly sought-after Scottish Homes neighborhood of Glenmore! This unique residence seamlessly blends luxury & modern convenience, featuring included exterior grounds maintenance & breathtaking views of over 7 park-like acres from your private backyard. As you enter through the beautiful 3/4 light cedar-stained front door, prepare to be awed by the stunning interior. The family room boasts impressive 11-foot ceilings, while the formal dining room features an elegant tray ceiling. Natural light floods both levels through tall picture windows & transoms, creating a warm ambiance. Enjoy serene views from the sun-drenched breakfast room, which flows effortlessly into the designer kitchen, family room & main-level primary suite. A standout feature is the luxurious pocket screen porch tucked between the family room & primary suite, perfect for relaxation & entertaining. Ideal for family & guests, the walkout terrace level offers two additional bedroom suites and an enormous gathering room situated in between. This is an unparalleled opportunity to experience refined living in a rare Glenmore setting. The residence is immaculate, turn-key, and feels like brand new!
Highlights:
- Luxury materials
- 11-foot ceilings
- Tray ceiling
Highlights:
- Luxury materials
- 11-foot ceilings
- Tray ceiling
- Picture windows
- Designer kitchen
- Pocket screen porch
- Walkout terrace level
- Enormous gathering room
