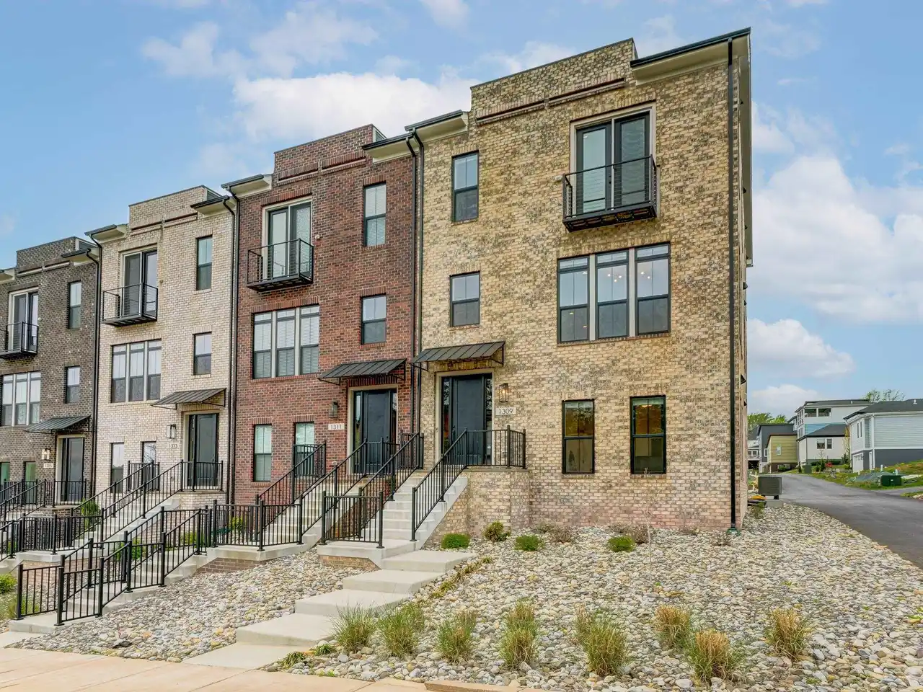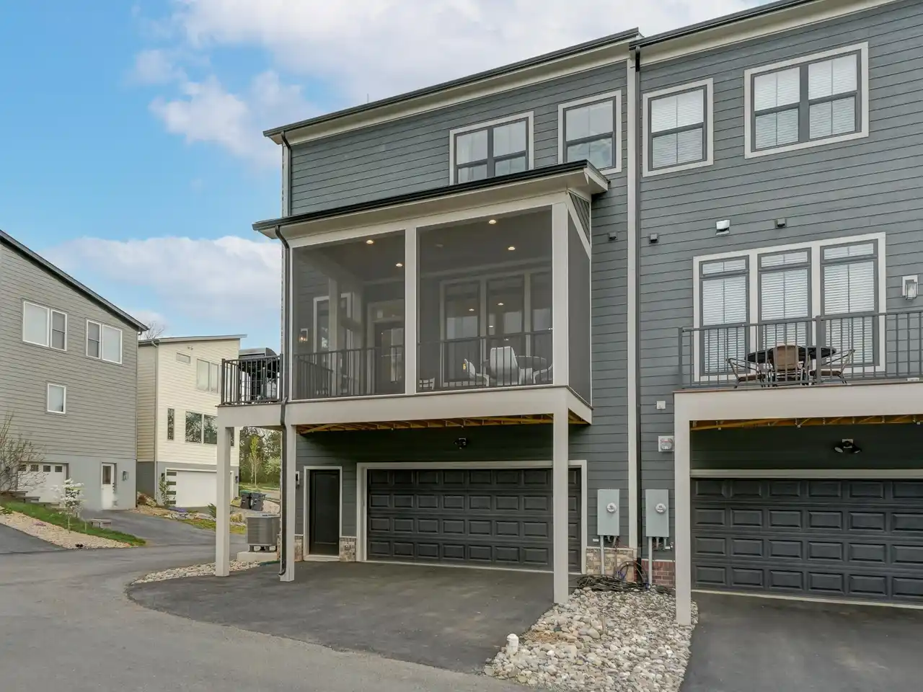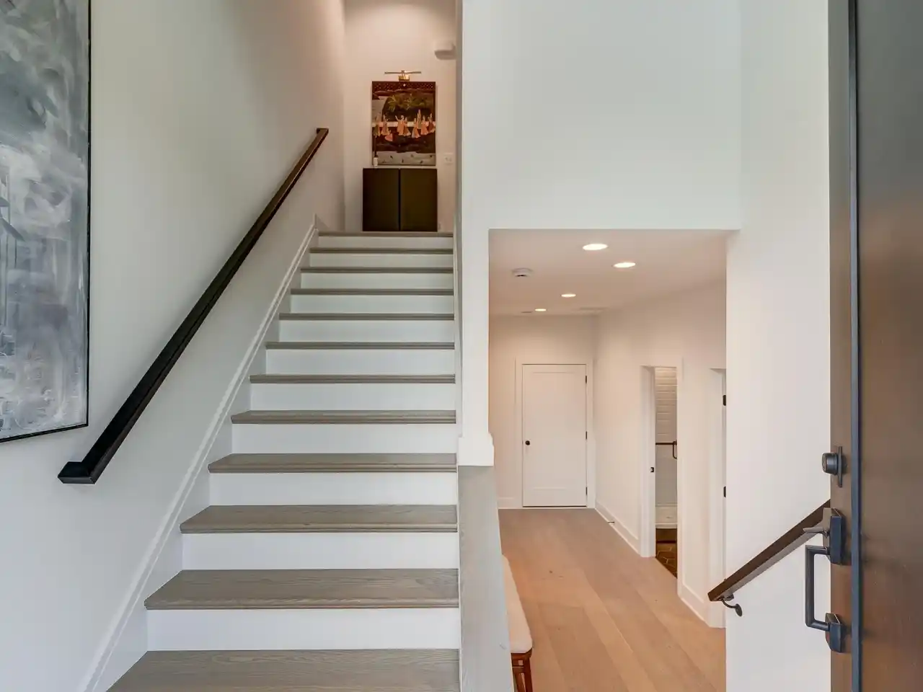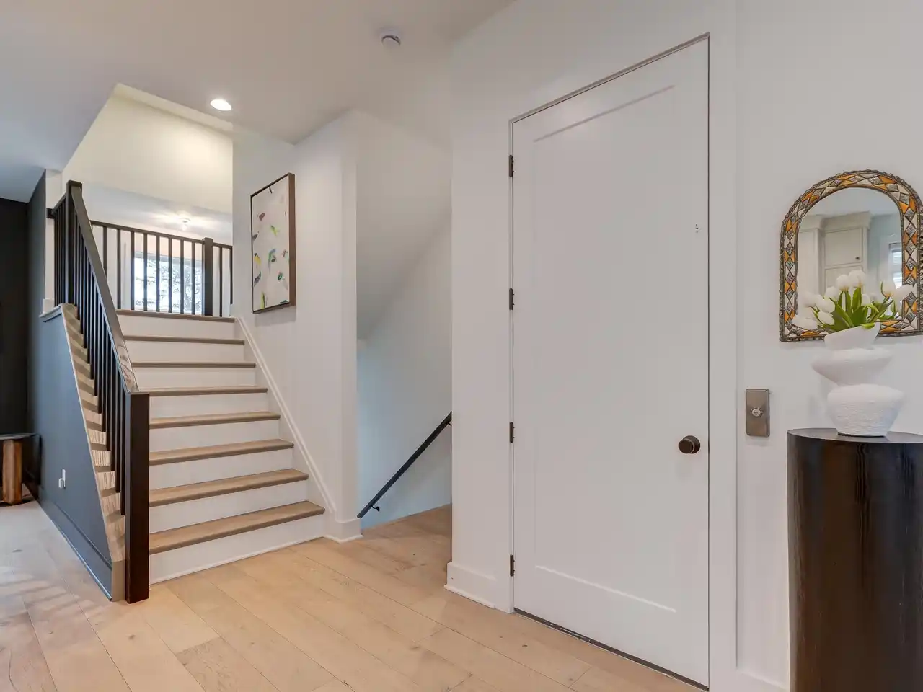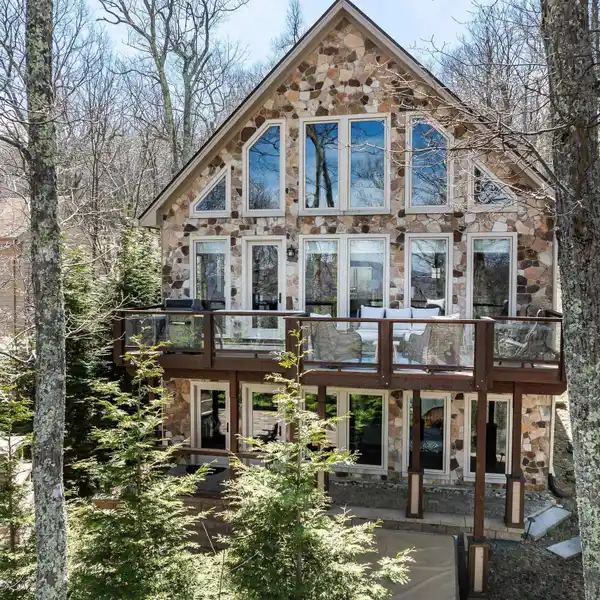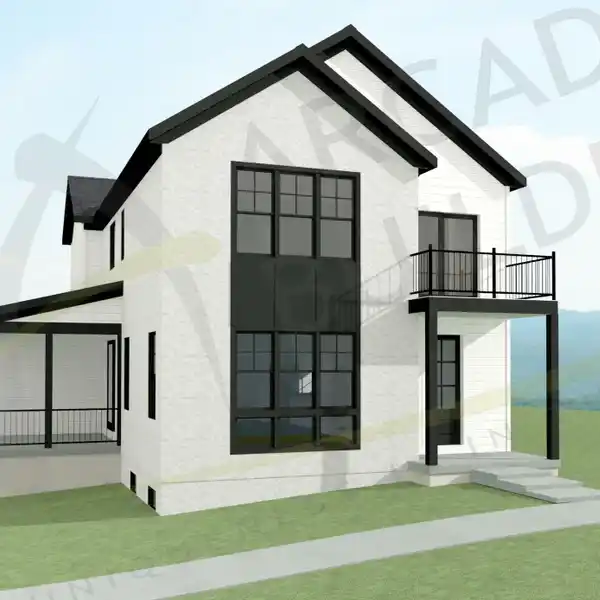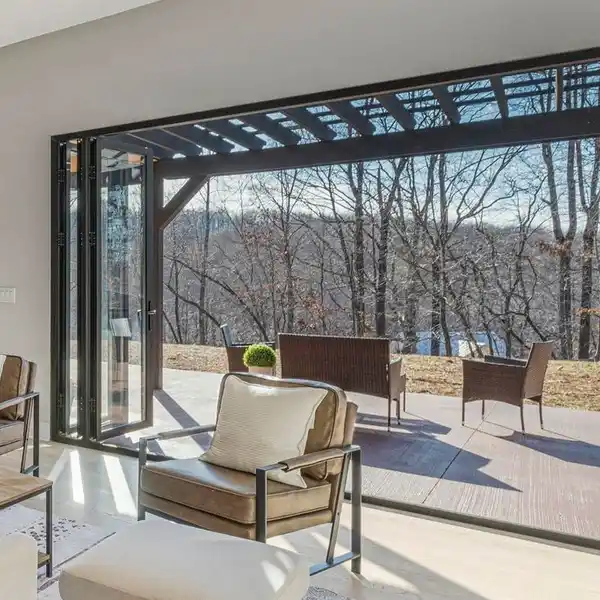Exquisite Four-story End-unit Townhome
LUXURY LIVING AT ITS FINEST! Exquisite four-story elevator, end-unit townhome in Lochlyn Hill showcases a spacious 6' bump-out, premium finishes, and breathtaking rooftop terrace with golf course views! This must-see home boasts 10' ceilings, engineered hardwood flooring, sophisticated lighting, & covered screened porch.The chef's kitchen impresses with substantial 2.5" quartz countertops, crisp white custom cabinets, and professional-grade GE Monogram appliances including built-in refrigerator and dishwasher. Additional highlights include convenient pot filler, layered under-cabinet lighting, & charming breakfast banquette. An inviting great room with custom entertainment built-ins flows seamlessly from the kitchen, while the versatile sitting area easily adapts as formal dining space. The luxurious primary bedroom offers dual walk-in closets and a spa-inspired bathroom with floating double vanity, heated towel rack, & frameless glass shower. This level also includes a well-appointed guest suite with private bath & convenient laundry. Ascend to discover a versatile bonus room/bedroom, full bath, and access to the show-stopping rooftop terrace. The ground floor presents a fourth bedroom, full bathroom, mudroom, & 2-car garage!
Highlights:
- Elevator
- Premium finishes
- Rooftop terrace with golf course views
Highlights:
- Elevator
- Premium finishes
- Rooftop terrace with golf course views
- Chef's kitchen with quartz countertops
- Custom cabinets
- Great room with entertainment built-ins
- Primary bedroom with spa-inspired bathroom
- Dual walk-in closets
- Frameless glass shower
- Two-car garage
