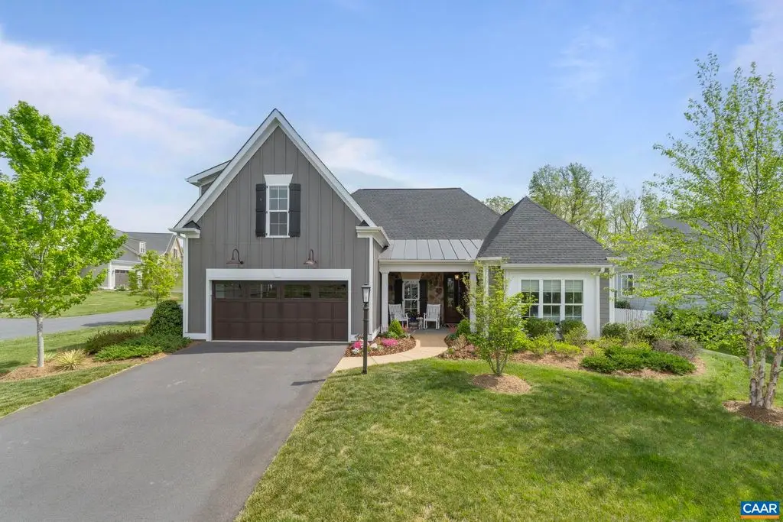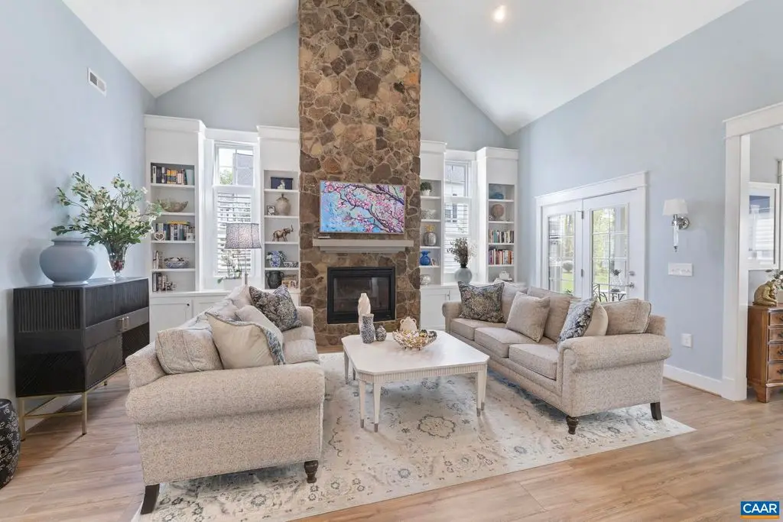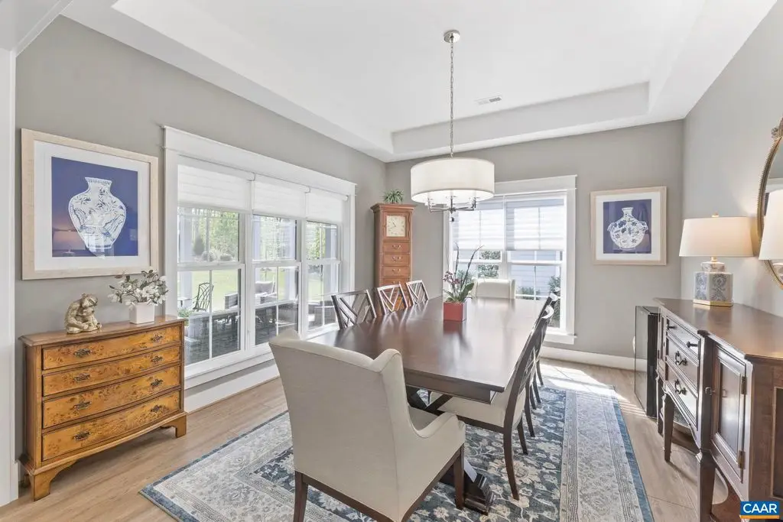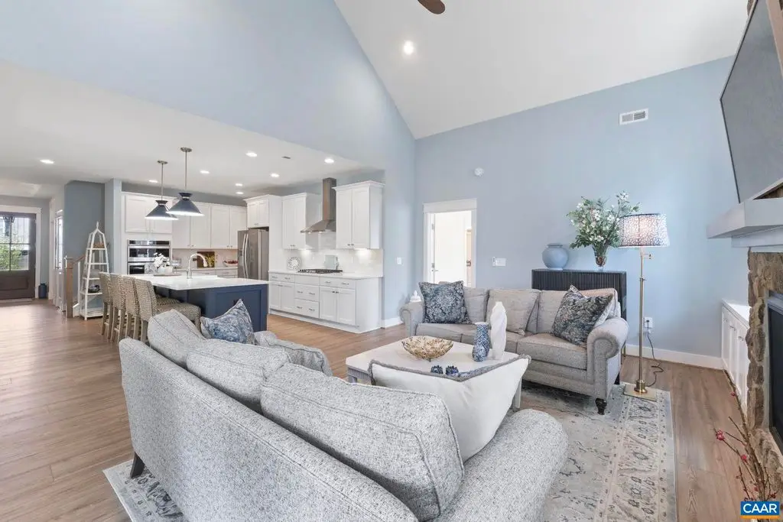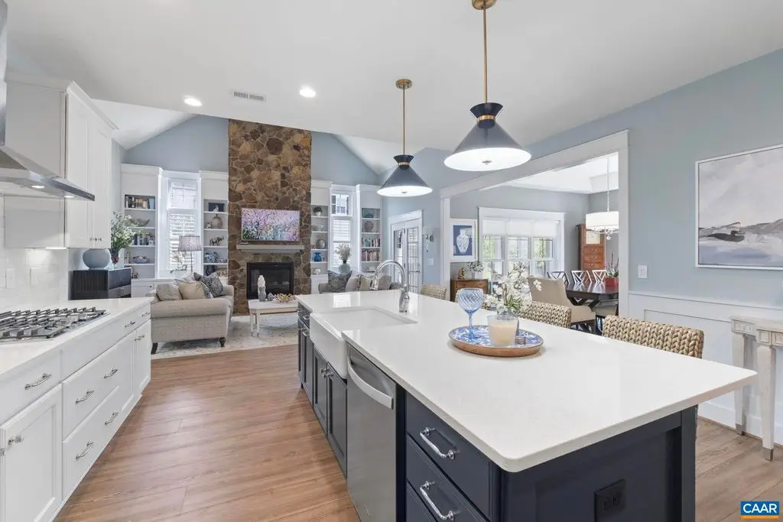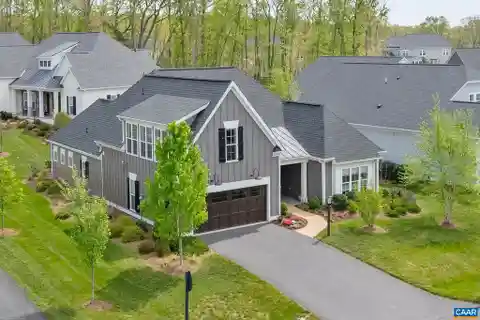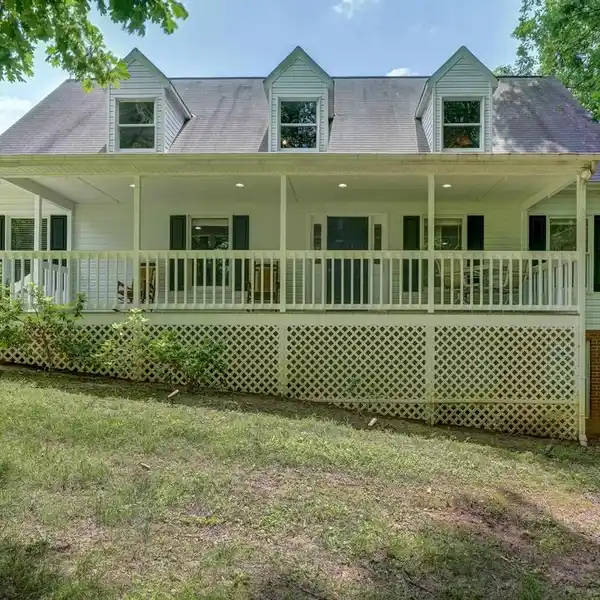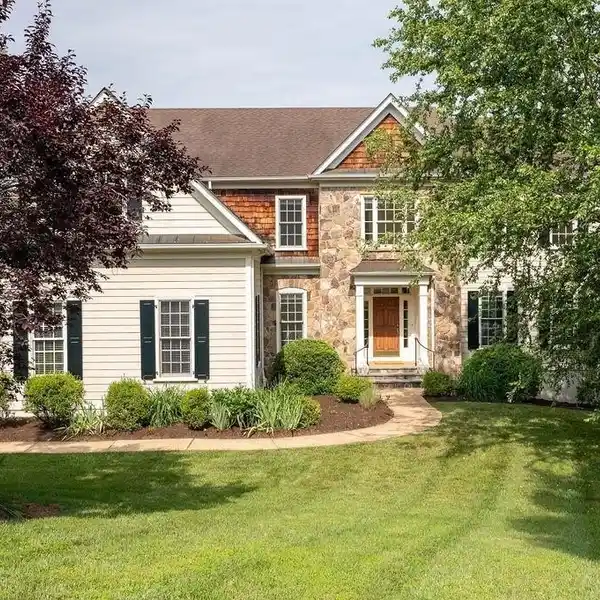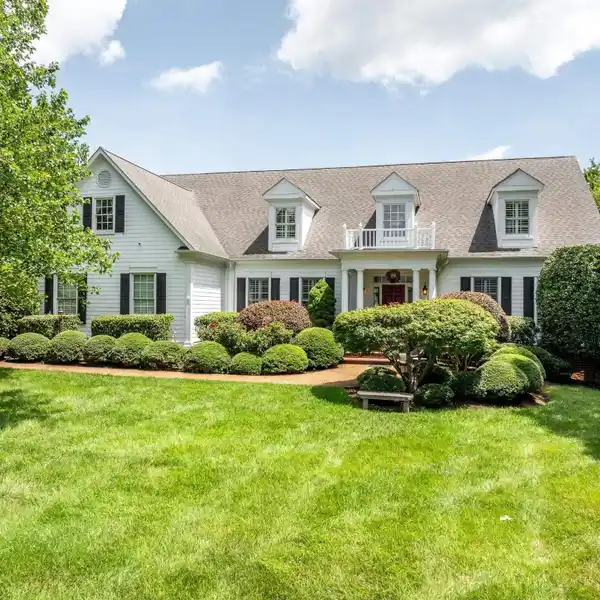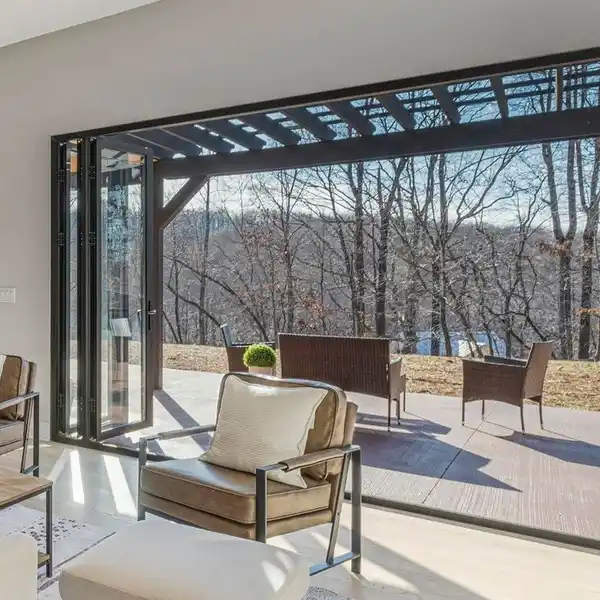Classic Craftsman Home in Glenmore
407 Fenton Court, Keswick, Virginia, 22947, USA
Listed by: Dave Alley | Howard Hanna Real Estate Services
Welcome to this Classic Craftsman home in the Highlands section of Glenmore where the meticulous curb appeal greets you the moment you see the charming stone entrance with slate front porch and mahogany door. Once you step inside, the entryway opens to the large great room where your eyes will catch the focal point of the floor to ceiling stone fireplace enhanced with a vaulted ceiling. The impressive kitchen with an expansive island is the perfect gathering spot while the chef of the family cooks delicious meals to enjoy utilizing the ample counter space while all the cooking accessories are tucked away in the sizeable walk-in pantry. Enjoy the screened porch for your morning coffee or a place to unwind at the end of the day. The spacious primary master suite, with tray ceiling, leads to the ensuite bath with floor to ceiling tile shower, double vanity, and a large walk in closet with convenient access to the laundry room. The home office, two bedrooms with adjoining bathrooms finish out the main level. Upstairs you'll find what could all be a huge 4th bedroom that is a large family room with mounted TV, full bath and cozy multipurpose room. The Glenmore amenities and close proximity of Downtown Charlottesville are an added plus!
Highlights:
Stone entrance with slate front porch
Floor to ceiling stone fireplace with vaulted ceiling
Expansive kitchen island and chef's appliances
Listed by Dave Alley | Howard Hanna Real Estate Services
Highlights:
Stone entrance with slate front porch
Floor to ceiling stone fireplace with vaulted ceiling
Expansive kitchen island and chef's appliances
Sizeable walk-in pantry
Screened porch for morning coffee
Spacious primary master suite with tray ceiling
Ensuite bath with floor to ceiling tile shower
Large walk-in closet with laundry access
Home office
Glenmore amenities and proximity to Charlottesville

