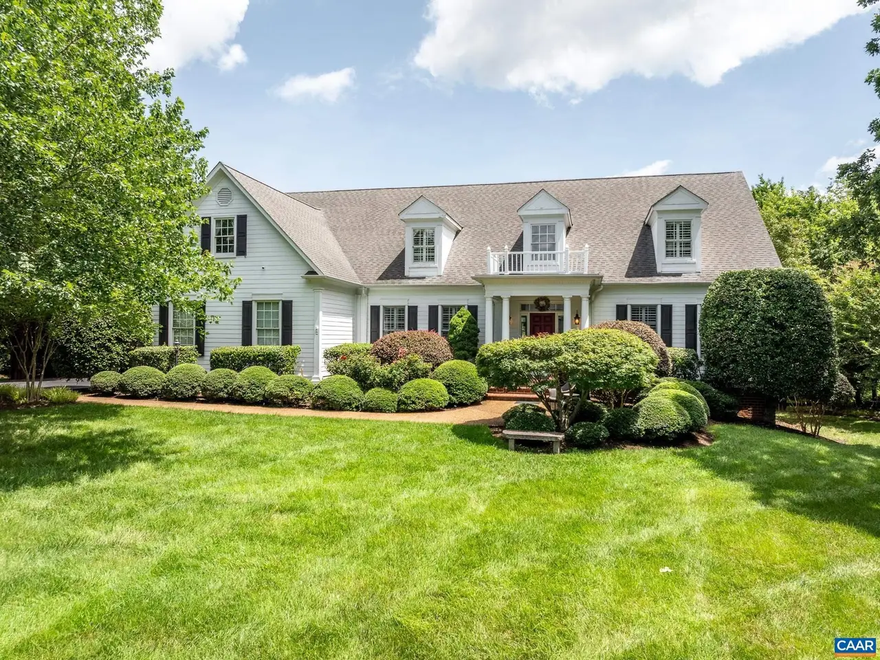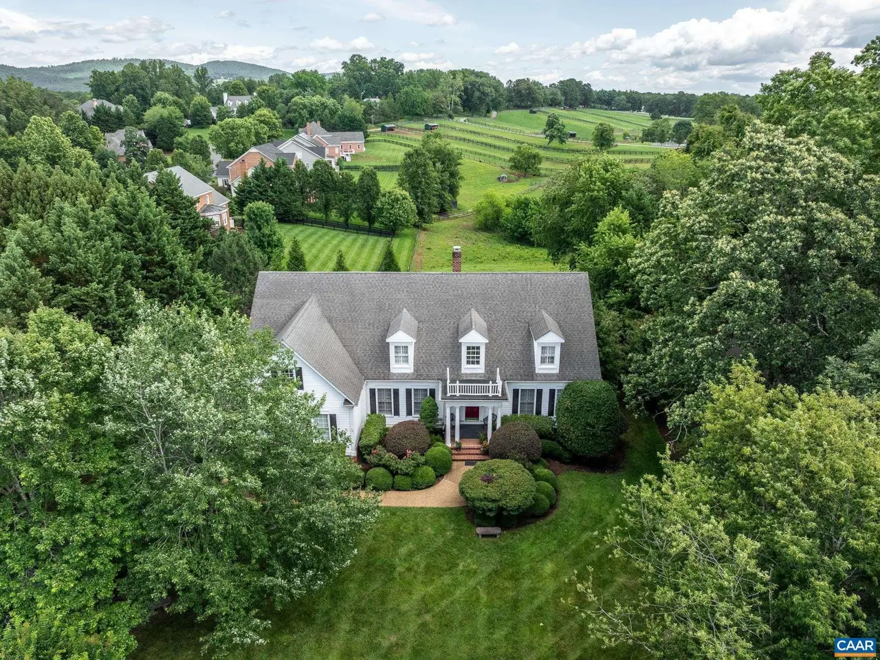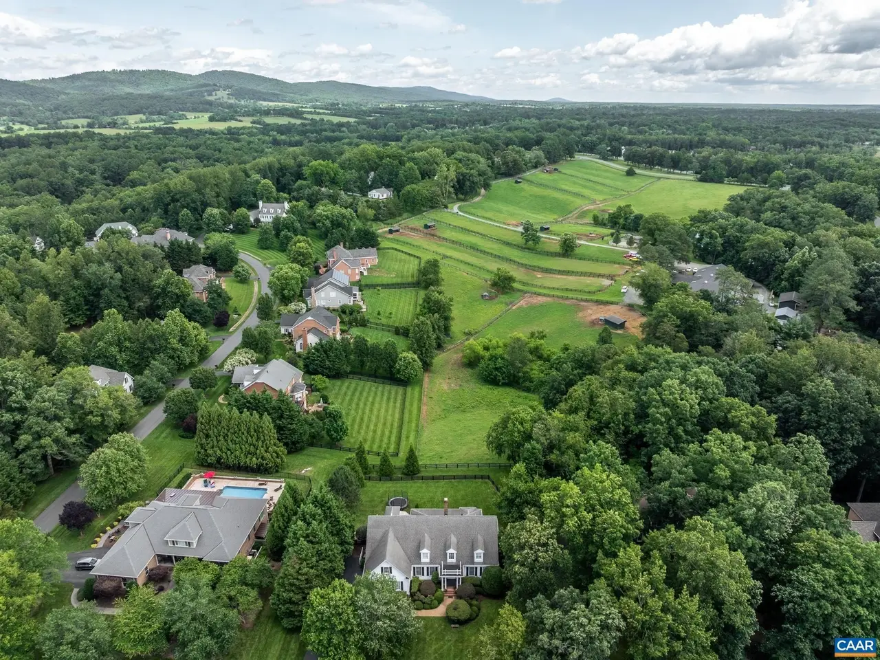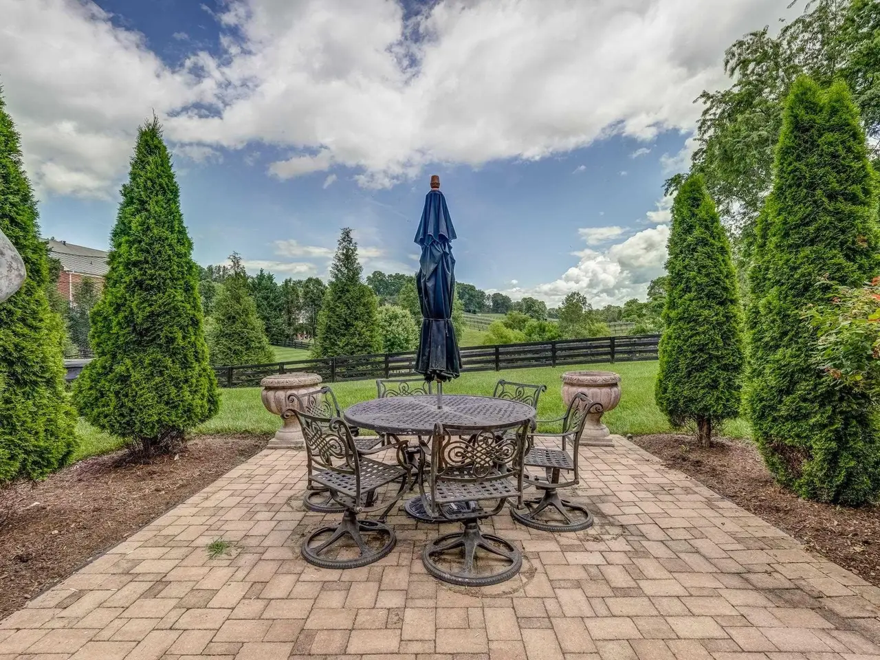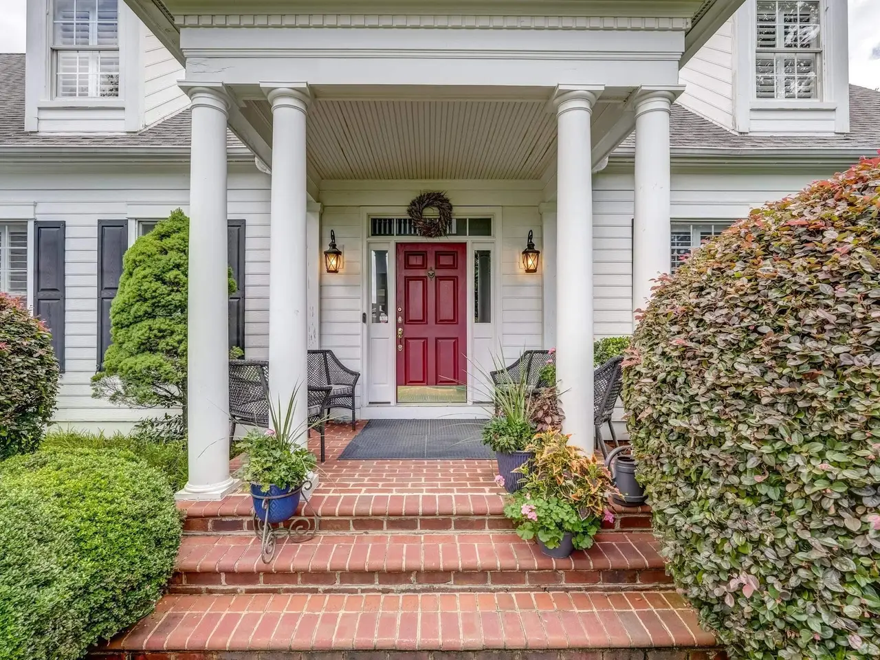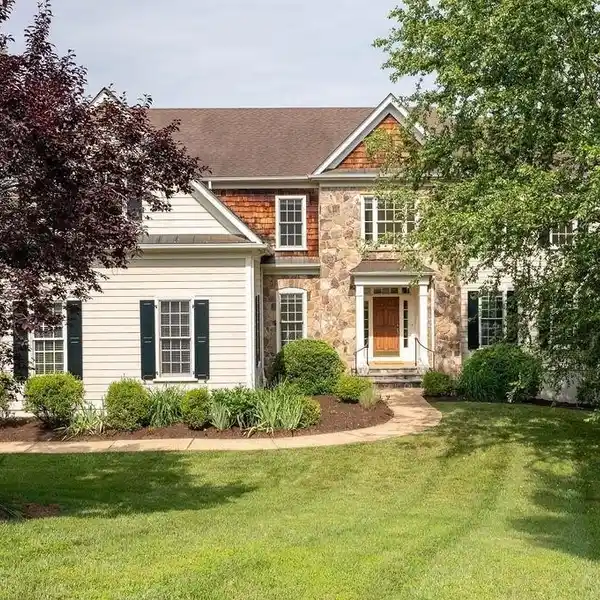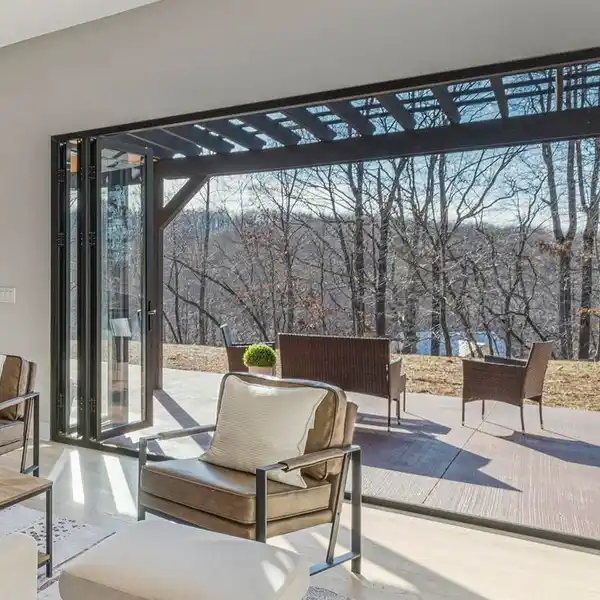Exquisite Home in a Picturesque Setting
3240 Darby Road, Keswick, Virginia, 22947, USA
Listed by: Patti Rowe | Long & Foster® Real Estate, Inc.
Set in one of Glenmore's most picturesque locations, this exquisite home offers panoramic views of the equestrian paddocks from every room along the rear of the home. Designed with both comfort and elegance in mind, the open floor plan features a spacious 26' x 21' Great Room with a stunning stone fireplace and an abundance of natural light throughout the day. The gourmet kitchen is a chef's dream-complete with new stainless-steel appliances, granite countertops, and ample prep space-perfect for cooking or entertaining. A first-floor den/study provides a quiet retreat or ideal work-from-home space. Enjoy updated bathrooms, generously sized closets, and the convenience of laundry rooms on both the main and upper levels. Unique features include a state-of-the-art home theater on the terrace level and a relaxing sauna on the second floor. Step outside to your own private oasis: a rear patio and deck overlooking a fenced backyard-ideal for relaxing evenings or lively gatherings. As a special bonus, the purchase of this home includes a 50% discount on the Initiation Fee to The Club at Glenmore, available to the buyer within 30 days of closing. Don't miss the chance to make this home yours.
Highlights:
Panoramic views of equestrian paddocks
Stunning stone fireplace in Great Room
Gourmet kitchen with granite countertops
Listed by Patti Rowe | Long & Foster® Real Estate, Inc.
Highlights:
Panoramic views of equestrian paddocks
Stunning stone fireplace in Great Room
Gourmet kitchen with granite countertops
Home theater on the terrace level
Sauna on the second floor
Rear patio and deck overlooking fenced backyard
Quiet den/study for work-from-home
Laundry rooms on main and upper levels
State-of-the-art appliances in chef's kitchen
Generously sized closets
