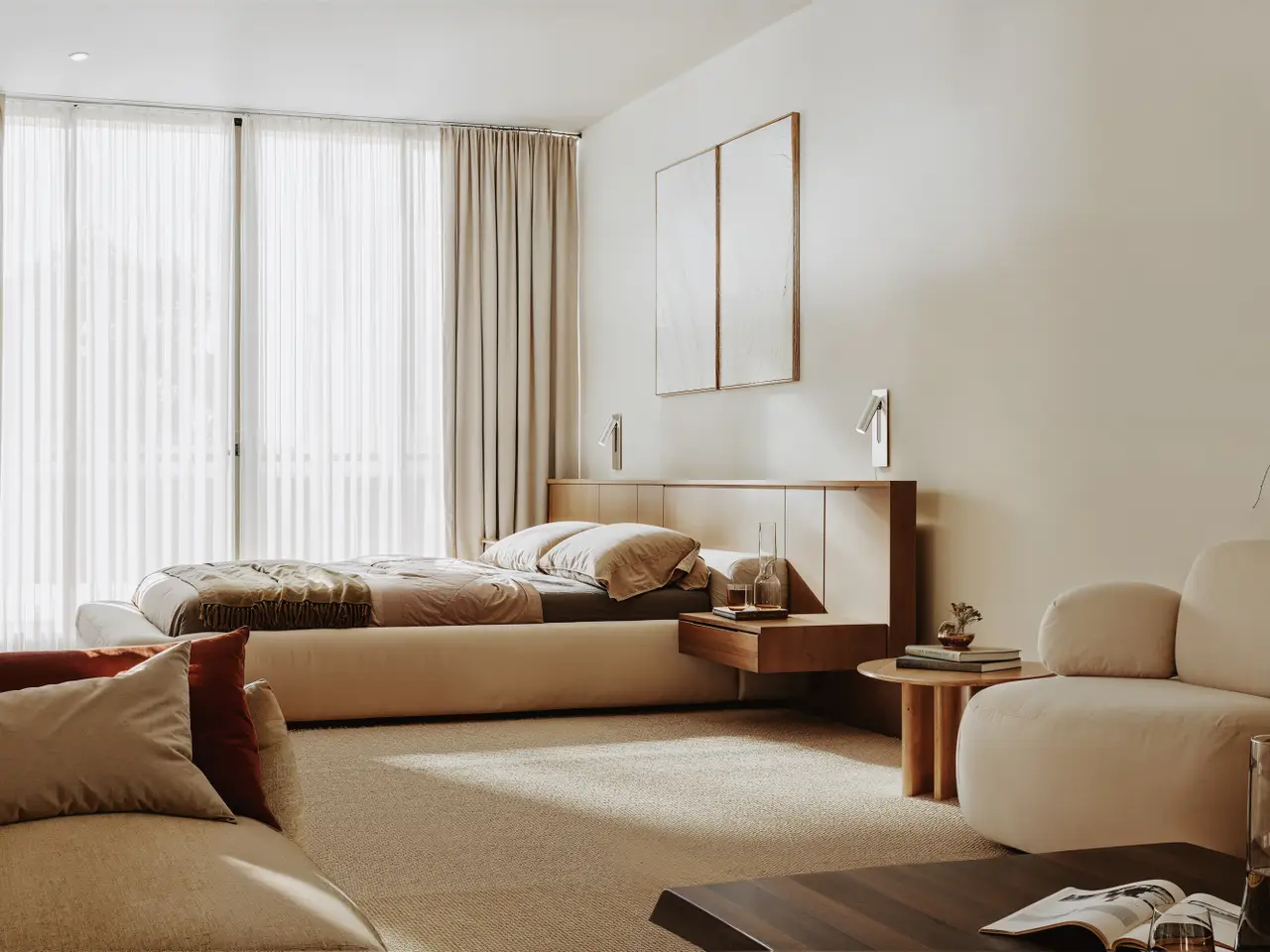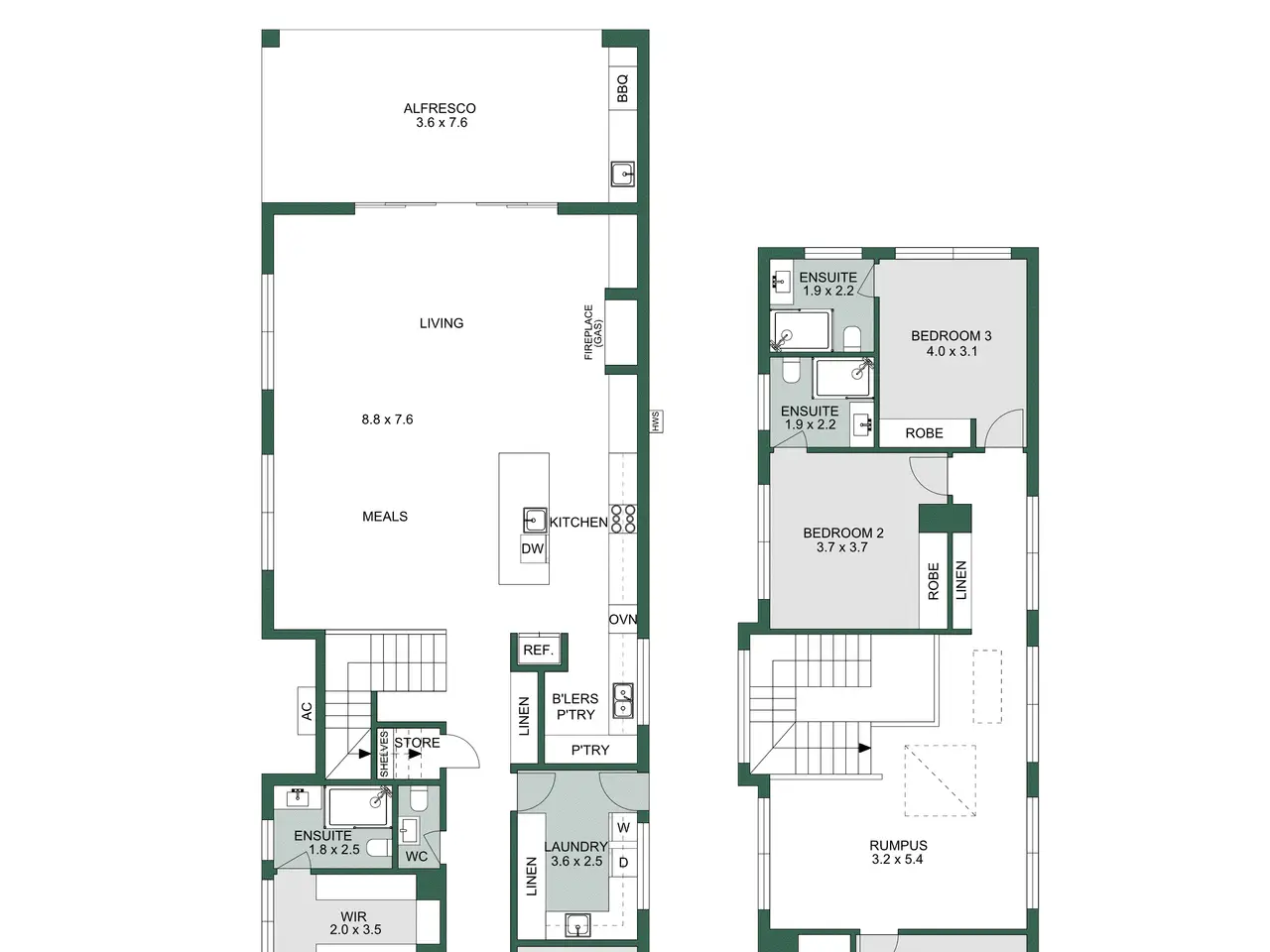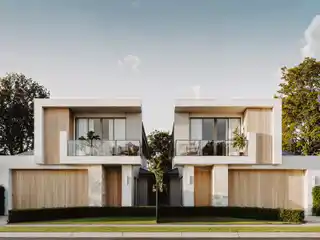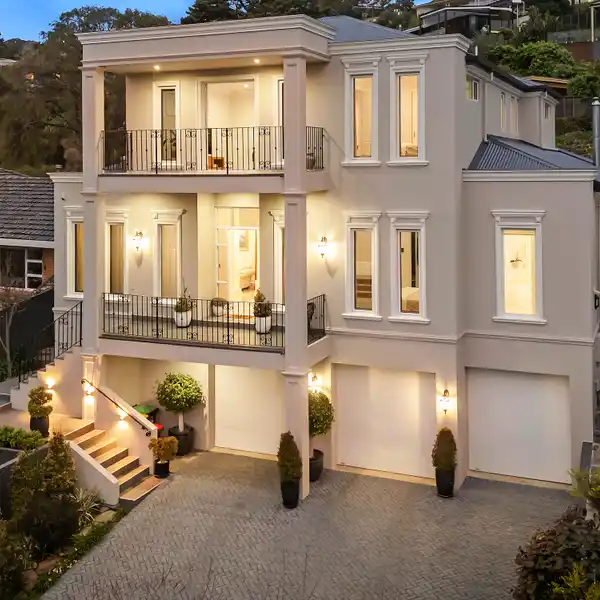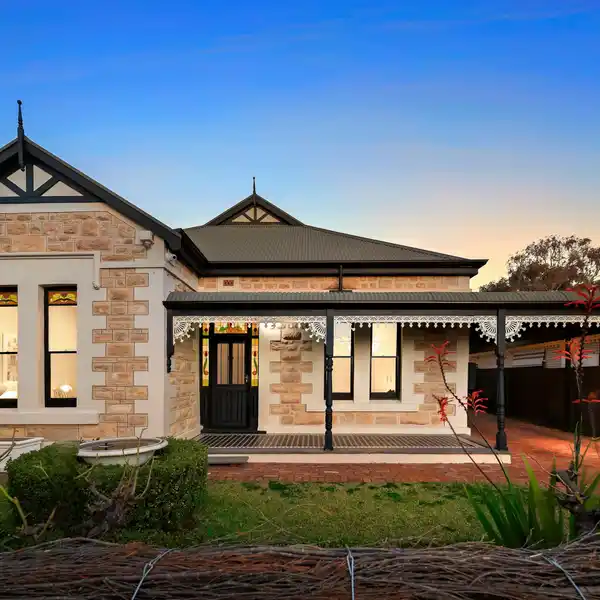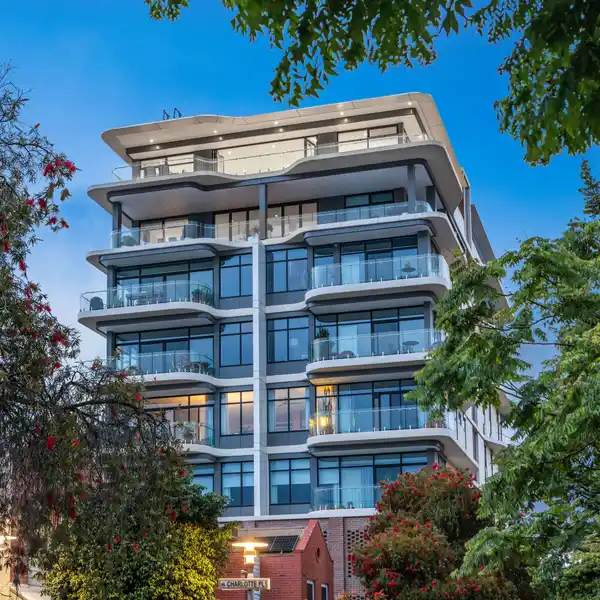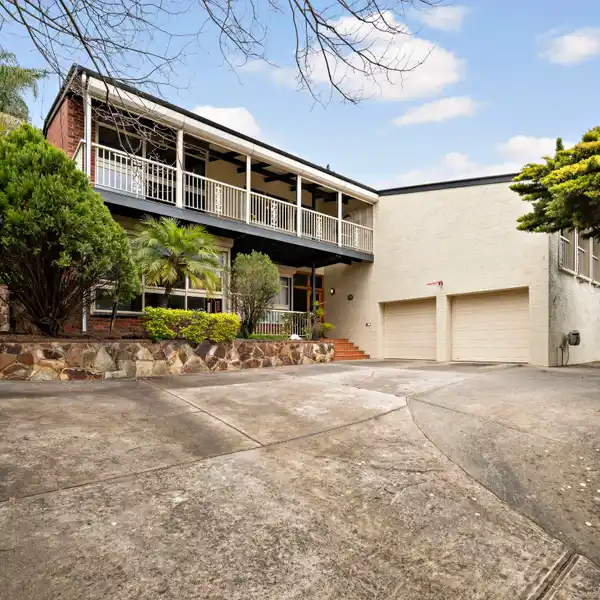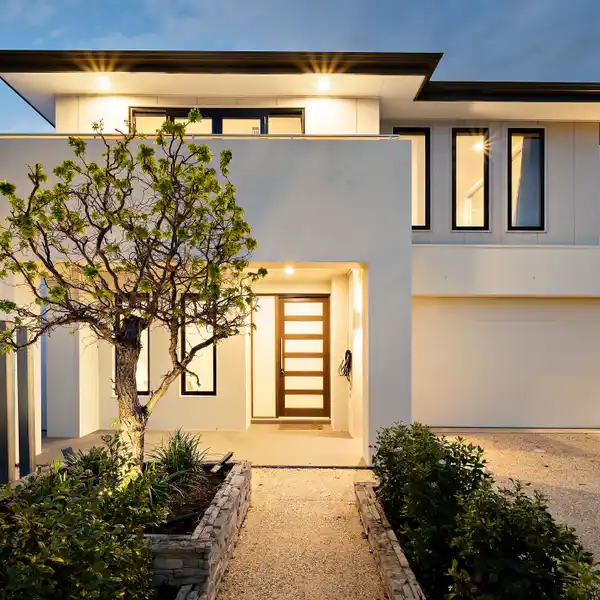Idyllic Lifestyle in an Exceptionally Luxurious Home
17 Orient Road, Kensington Gardens, SA, 5068, Australia
Listed by: Eric Jem | Belle Property Australia
Don't miss this exciting off-the-plan opportunity to purchase in leafy Kensington Gardens… this is how an idyllic lifestyle in an exceptionally luxurious four-bedroom/four-bathroom sanctuary is achieved with significant savings! The plans for a 390sqm double storey home have been architecturally designed with vision and vitality, perfectly suited to the prestigious location… a treelined street between The Parade and Magill Road. This eastern suburbs' destination is where popular dining venues, boutique shops, elite schools and leisurely recreation reserves meet in one beautiful locale. This divine residence will boast poise and personality, enriching the lives of the lucky buyers with immeasurable luxury, 5-star quality and immense privacy where every bedroom has its own bathroom and the lavish primary suite features a private sitting room and large walk-in robe. Discover superb comfort and convenience of bedrooms with carpets, wardrobes and ensuites for everyone, positioned on both levels. Living spaces will also occupy both levels; open plan with a gas fireplace at ground level and a spacious rumpus plus a primary suite sitting room upstairs. The kitchen and butler's pantry are designed for top-shelf culinary experiences and will feature Polytec Boston Oak Woodmatt cabinetry with Stone Ambassador benchtops alongside a full suite of premium appliances. The garden is a vision for leisurely outdoor living, a leafy oasis encompassing an alfresco with built-in kitchen facilities and a sparkling swimming pool amidst designer landscaping. - 460sqm land with bespoke architectural plans spanning 390sqm - Hebel and western red cedar timber-clad exterior - American Oak solid timber entry door - Square set cornices - 3m ceilings downstairs, 2.7m upstairs - Actron ducted reverse cycle air conditioning - Herringbone engineered timber floors, feature gas fireplace and feature lighting in open plan living - Butler's pantry, island bench with feature lighting - Polytec Boston Oak Woodmatt kitchen joinery - Full suite of premium Asko kitchen appliances - Milli Etch gooseneck sink mixers in brushed bronze - Stone Ambassador kitchen benchtops and splashback - Ground level primary suite with a walk-in robe and ensuite - Dedicated study at ground level - Upstairs primary suite: balcony, private sitting room, large walk-in robe, ensuite bathtub and double vanity - Milli Marq shower heads in brushed bronze - Fienza Koko freestanding bath - 3rd and 4th upstairs bedrooms feature built-in robes and ensuites - Large laundry with abundant storage - Upstairs kids' rumpus room or teen retreat - Double garage and exposed aggregate concrete driveway - Spacious alfresco with built-in kitchen facilities - Beefeater Signature series 5 burner built-in barbecue - Landscaped yard and inground swimming pool - Walk to The Parade shopping and dining precinct - Short drive to the city, Burnside Village, Penfolds Magill Estate - Zoned Magill Primary School and Norwood International High School - Close to Pembroke School, Loreto College, St Peters Girls School RLA 285309
Highlights:
Stone Ambassador kitchen benchtops
Herringbone engineered timber floors
American Oak solid timber entry door
Listed by Eric Jem | Belle Property Australia
Highlights:
Stone Ambassador kitchen benchtops
Herringbone engineered timber floors
American Oak solid timber entry door
Sparkling swimming pool
Beefeater Signature series built-in barbecue
Feature gas fireplace
3m ceilings downstairs
Milli Marq shower heads
Treelined street location
Exposed aggregate concrete driveway



