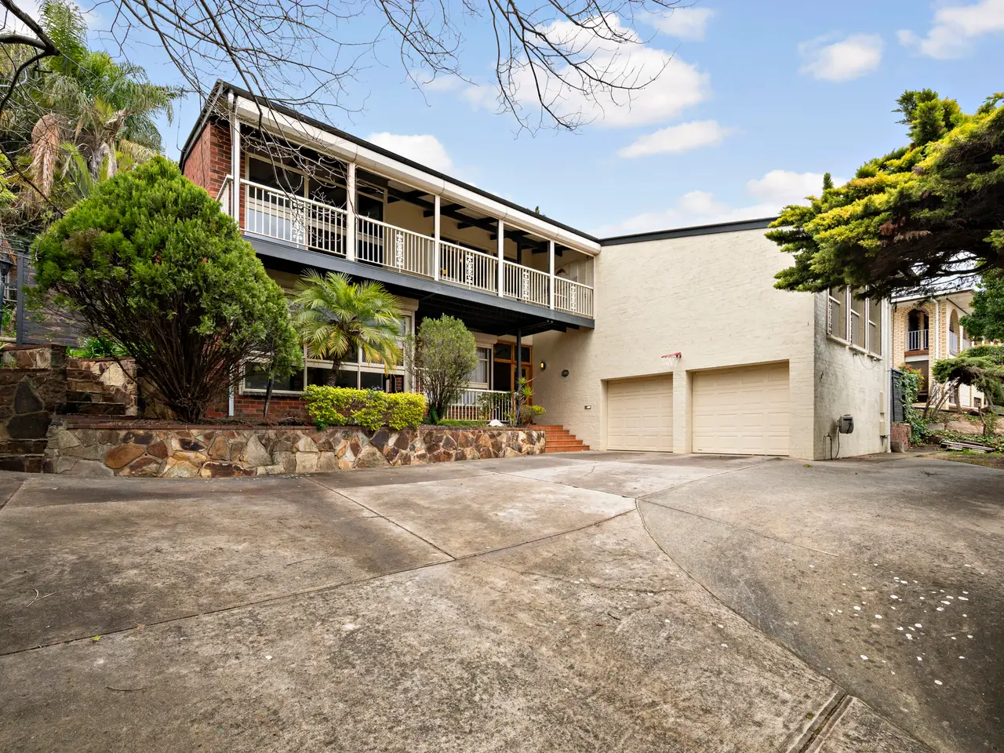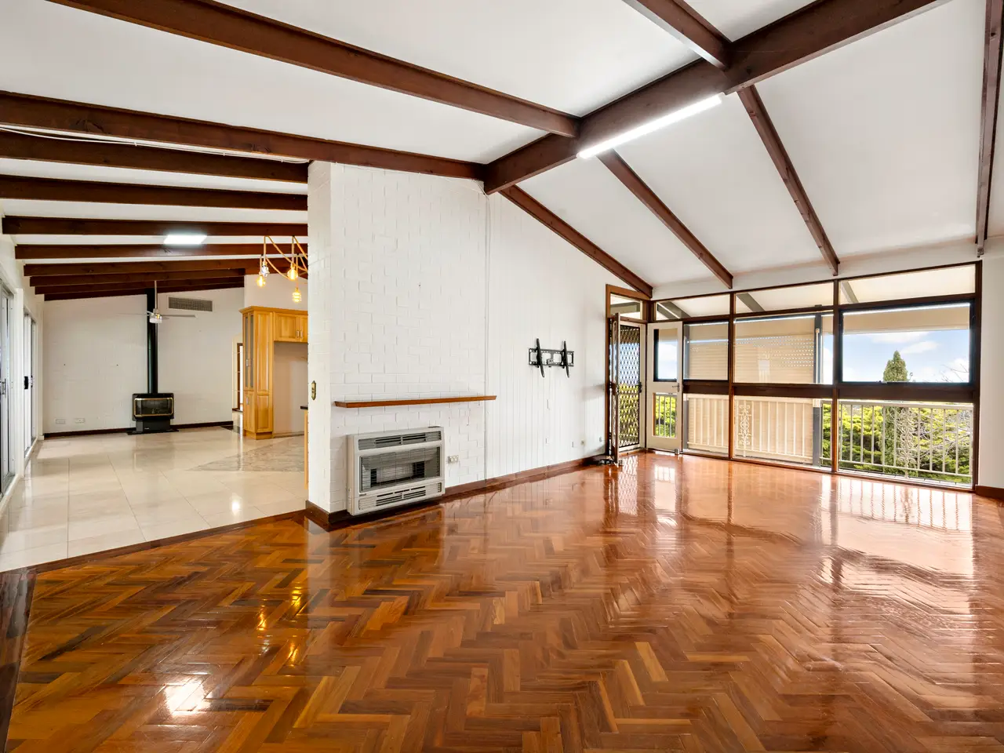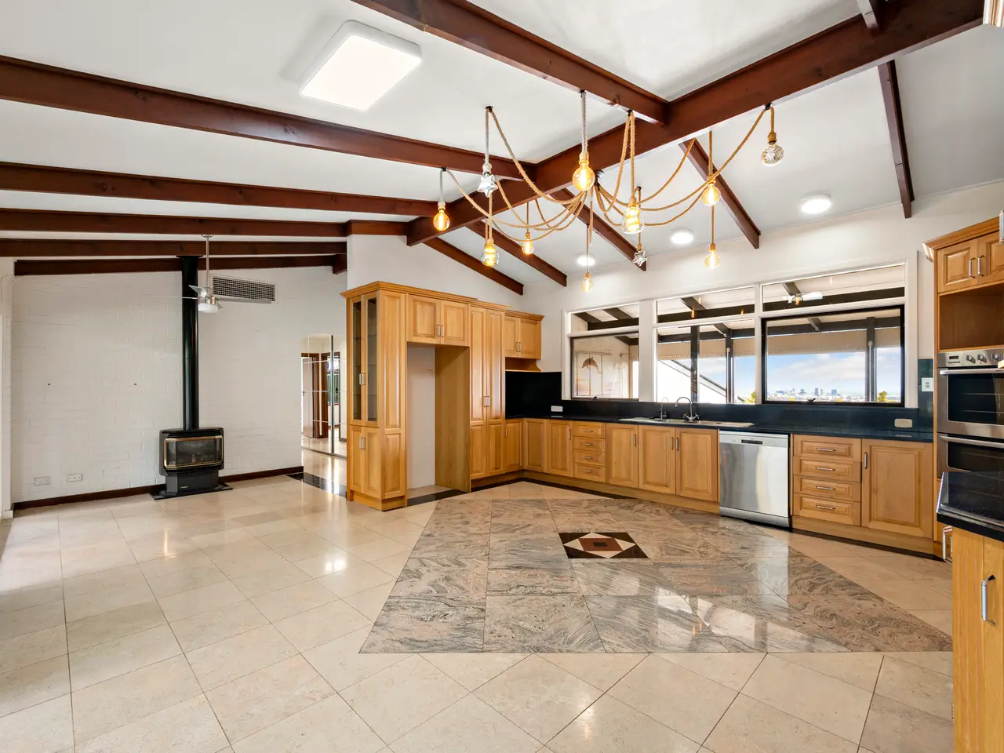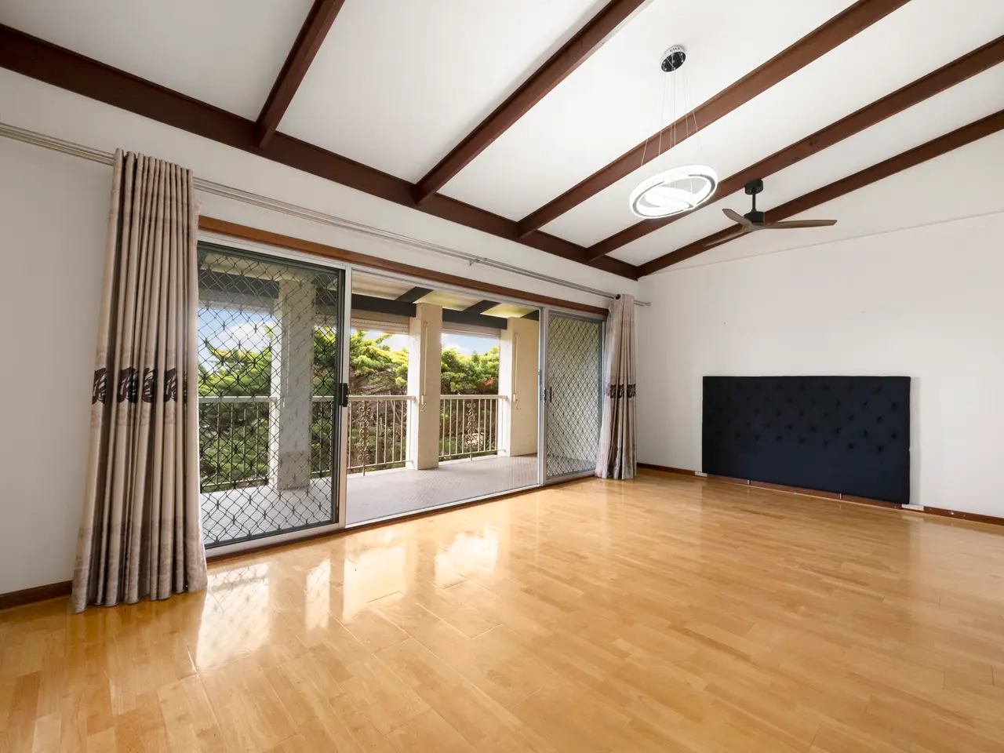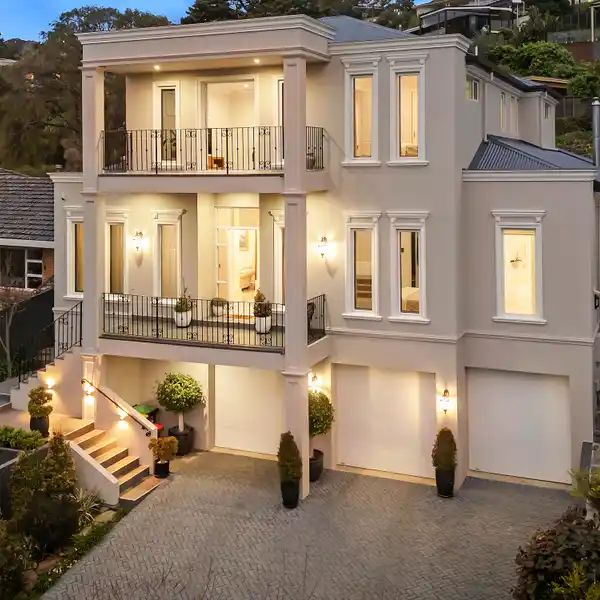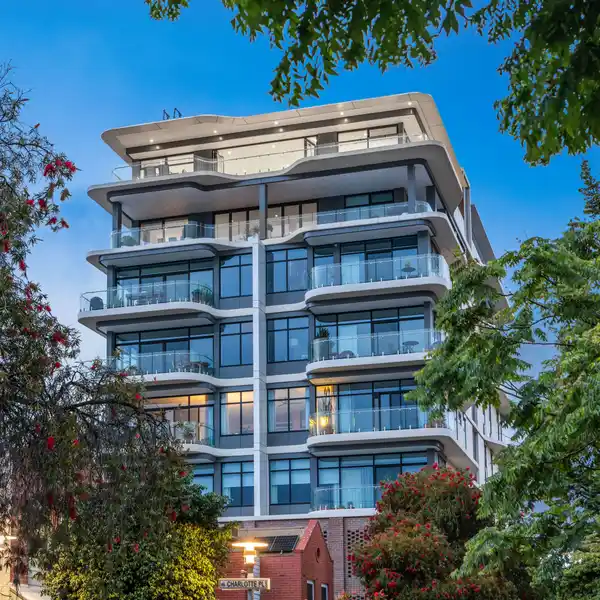Special Property with Sensational Views
586 The Parade, Auldana, SA, 5072, Australia
Listed by: Eric Jem | Belle Property Australia
This four-to-five-bedroom C.1973 property takes everyday family life and makes it infinitely more special as it captures simply sensational views from the pinnacle of The Parade. Designed to bask in the beauty of those spectacular outlooks from as many as five balconies, a versatile floorplan spans 416sqm and three levels… a solid home of significant stature that will win the attention of upsizers, large families and eagle-eyed renovators. Tributes to timeless mid-seventies luxury are depicted by gleaming parquetry floors, fully tiled bathrooms with stone tops, and a solid timber kitchen also featuring stone benchtops but mastering modern functionality through stainless appliances. The first floor is a dedicated master-bed sanctuary with a full width private balcony introducing golden sunset views across the treetops, while character elements include exposed timber beams and a luxe ensuite along with a spacious walk-in robe. The uppermost level is for living your best family life: a supersized kitchen and dining room blessed with more of those breathtaking views while seamlessly connected to the spacious living room with balcony access. Directly below is a similarly-styled rumpus room or another bedroom if you need, while more notable components include a home cinema, a spa room and a sparkling inground swimming pool beautifully nestled amidst the landscaped rockery garden. - 1500sqm hillside allotment (approximately) with exceptional views - Huge 4-5 bedroom solid seventies home with renovation prospects - Double garage with storage space and internal home access - Abundant driveway parking - Formal entry hallway at ground level - Ground floor rumpus room, home cinema, fourth bedroom, laundry and w/c - Spacious first floor master bed sanctuary: balcony, ensuite, walk-in robe - 2nd floor open plan kitchen, living and dining with balcony access to stunning views - Big timber kitchen: feature floor tiling, beautiful views, stainless appliances - Fully tiled bathroom and two bedrooms on the 2nd floor - Air conditioning and two ceiling fans - Exposed timber beams and cosy combustion heater adding character and warmth - West-facing main balcony includes roller shutters - Wide alfresco at the rear with access to the spa bathroom - Landscaped gardens, outdoor living, inground pool - Short drive down The Parade to the dining & shopping precinct - Nearby local shopping at Wattle Park, Erindale, Magill - Zoned Magill Primary School and Norwood International High School - Close to Pembroke School, Rostrevor College, St Peters Girls School RLA 285309
Highlights:
Stone benchtops
Parquetry floors
Exposed timber beams
Listed by Eric Jem | Belle Property Australia
Highlights:
Stone benchtops
Parquetry floors
Exposed timber beams
Inground swimming pool
Spa room
Spectacular views
Double garage with internal access
Home cinema
Luxe ensuite
Landscaped rockery garden
