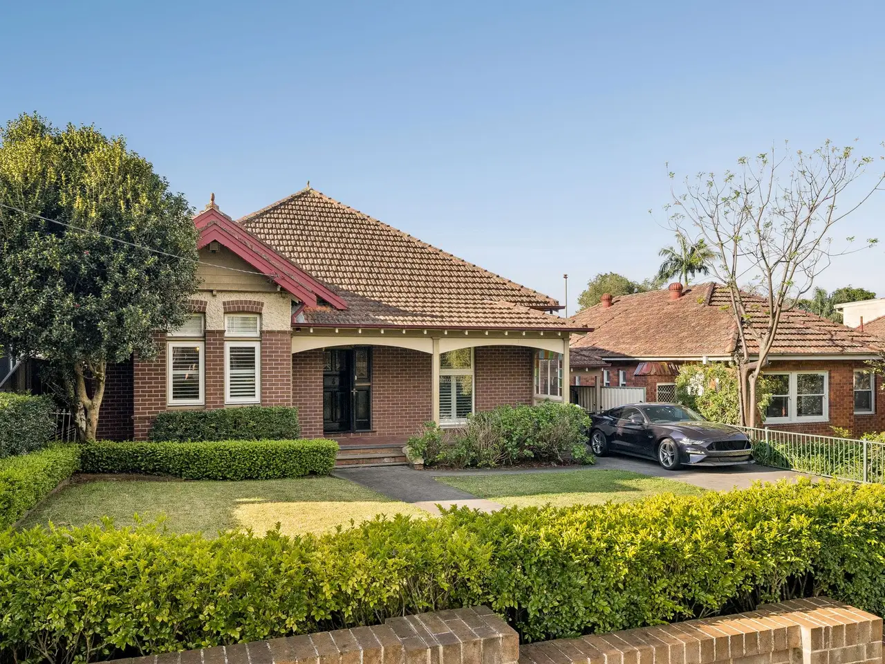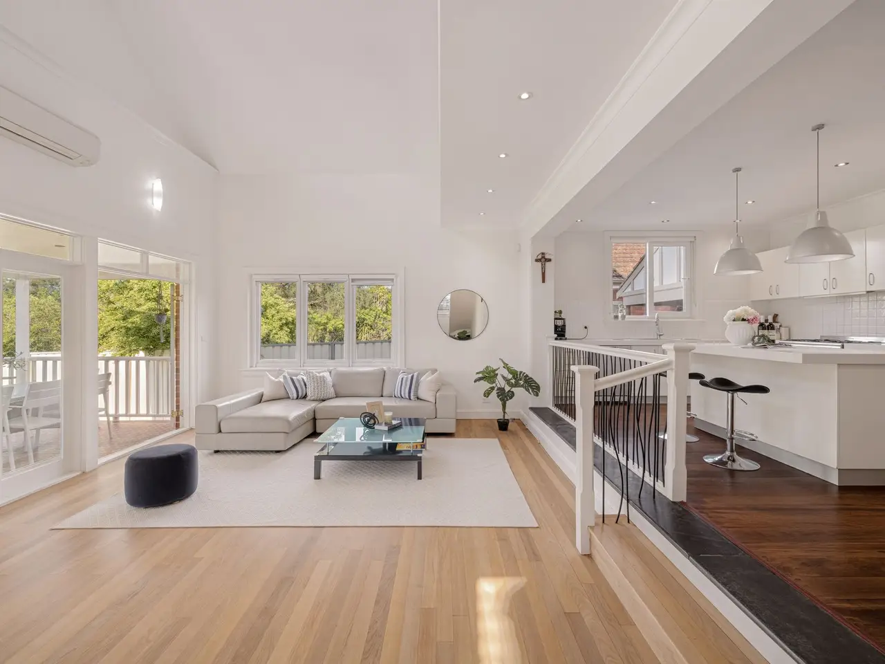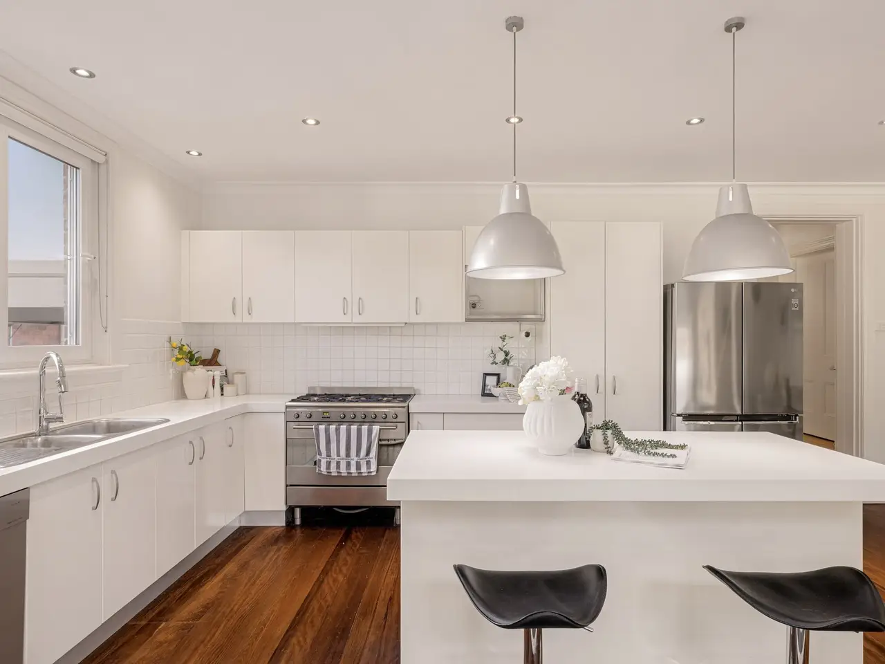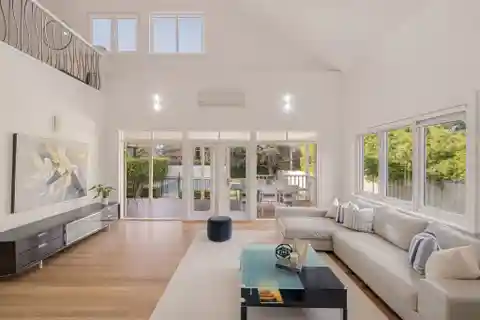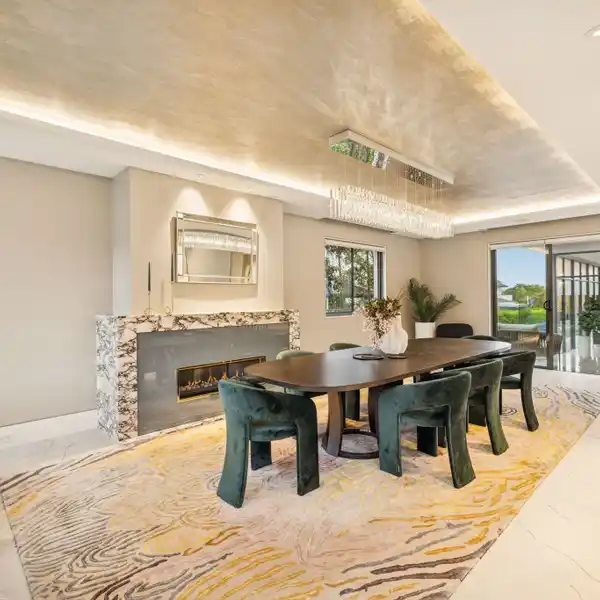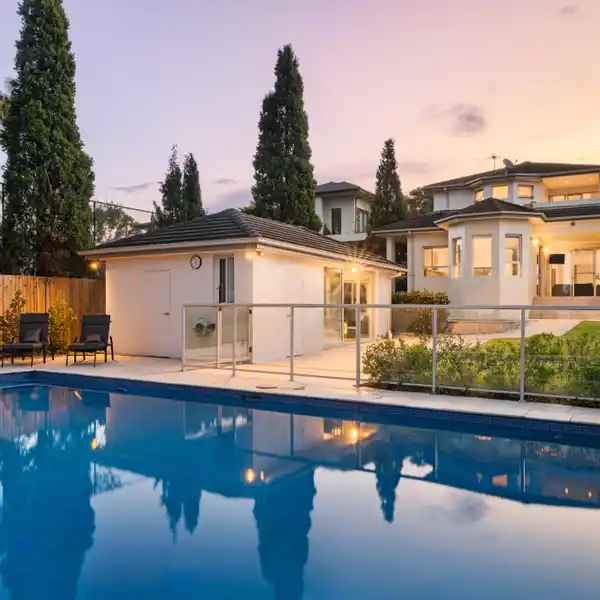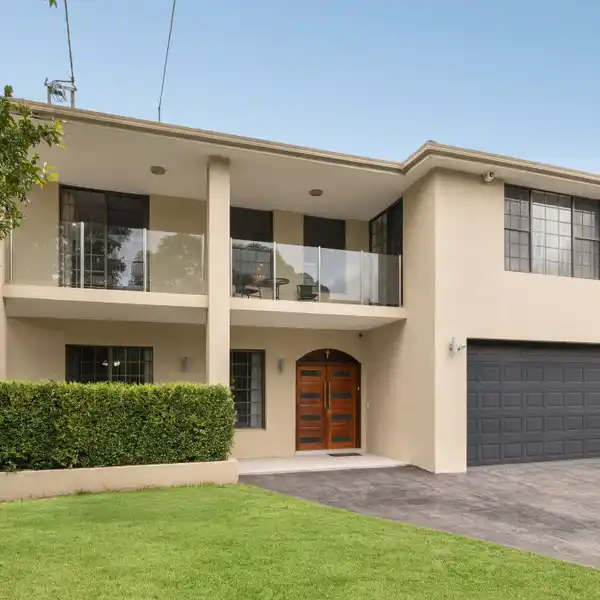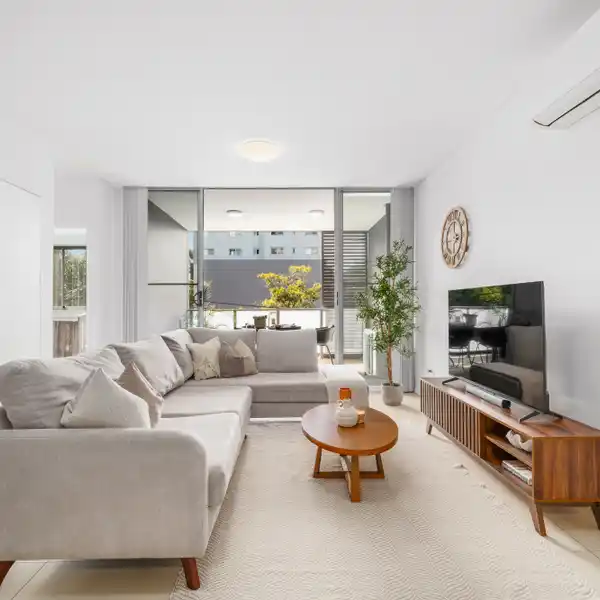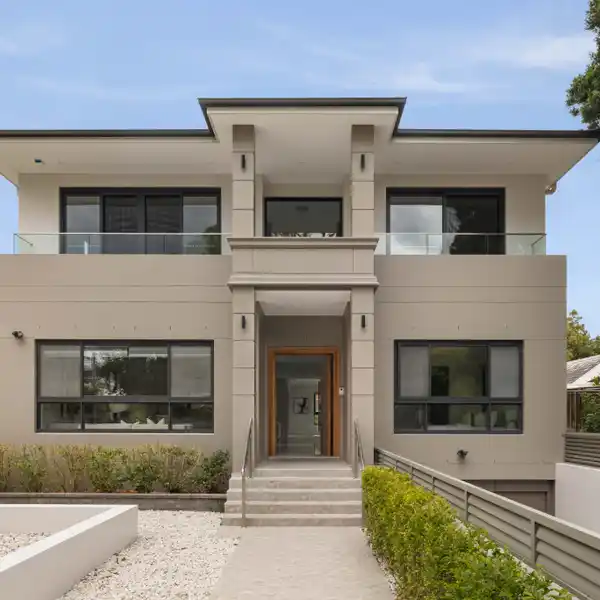Architecturally Reimagined Full-Brick Residence
69 Burlington Road, Homebush, NSW, 2140, Australia
Listed by: Norman So | Belle Property Australia
Exuding an immediate sense of brilliance with its double-height ceilings, highlight windows and fluid space, this full-brick residence is architecturally reimagined to balance timeless elegance with modern design and refinement. A series of elegant living spaces unfold across a versatile layout, enhanced by marble accents, bespoke detailing and seamless in/outdoor flow. Framed by manicured gardens and a resort-style pool, it offers an exclusive sanctuary of scale and sophistication in one of Homebush's most coveted addresses. Highlights Double brick family home with a contemporary re-imagination, north facing parcel Sunken family room with double-height ceilings seamlessly extends to the pavilion Formal spaces enriched with marble fireplaces and ornate ceilings, upstairs rumpus Expansive 930sqm block with landscaped gardens and a covered entertaining area Resort-style swimming pool boarded with manicured hedges and an enclosed yard Designer kitchen featuring marble finishes, premium gas appliances and storage Five double bedrooms with built-in robes, two bedrooms feature walk-in wardrobes Two fully tiled bathrooms appointed with frameless showers and a freestanding bath Hardwood timber flooring, ducted air-conditioning and bespoke designer lighting Solid full-brick construction that is free from heritage or conservation restrictions Extended driveway leads to a double carport and off-street parking, front yard Walk to elite schools, transport, village cafés and 650m from Homebush Station Short distance to Strathfield train station, Boulevarde shops/Plaza/restaurants CDC approved dual level luxury home - permit ready for demolition and construction. This property is not heritage or conservation listed. For a copy of the approved plans, please contact the selling agents.
Highlights:
Marble accents and bespoke detailing throughout
Designer kitchen with premium gas appliances
Resort-style swimming pool with manicured hedges
Listed by Norman So | Belle Property Australia
Highlights:
Marble accents and bespoke detailing throughout
Designer kitchen with premium gas appliances
Resort-style swimming pool with manicured hedges
Double-height ceilings with highlight windows
Hardwood timber flooring and ducted air-conditioning

