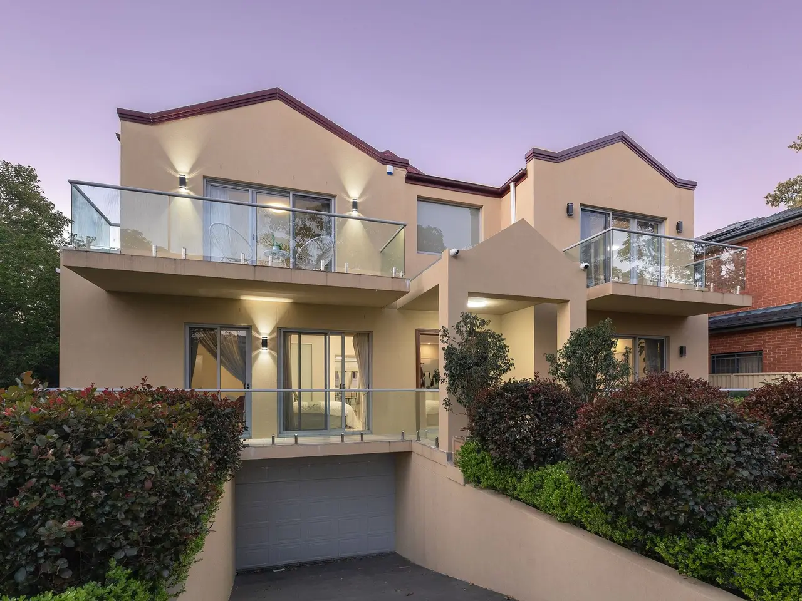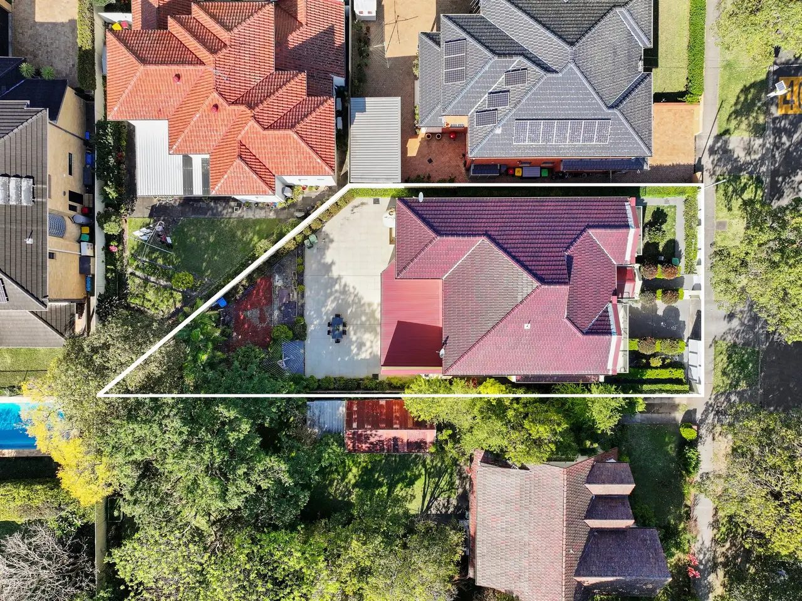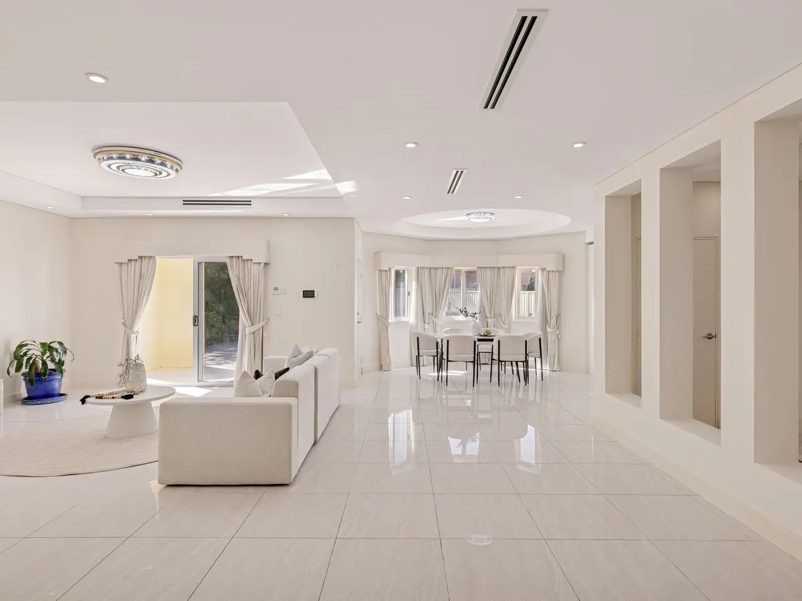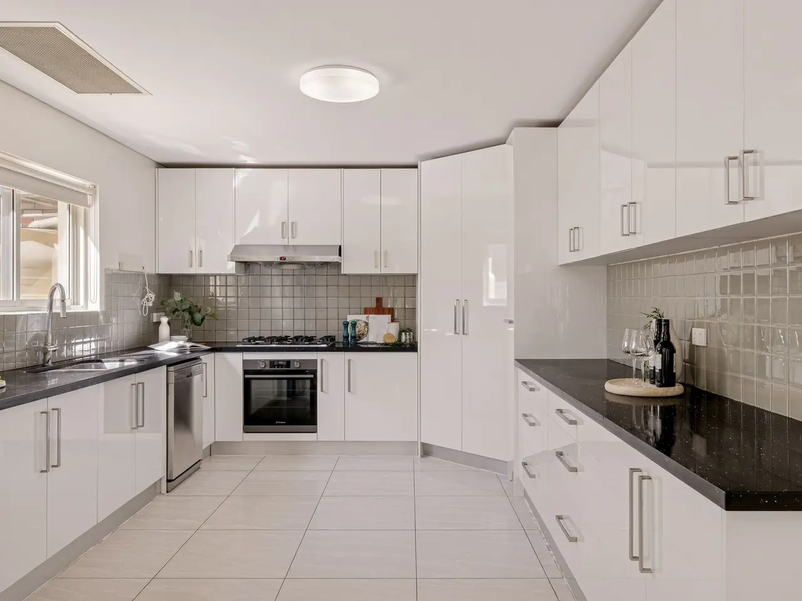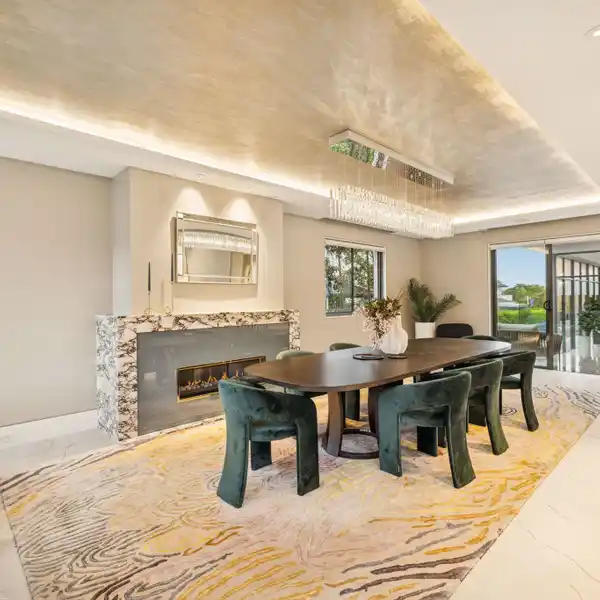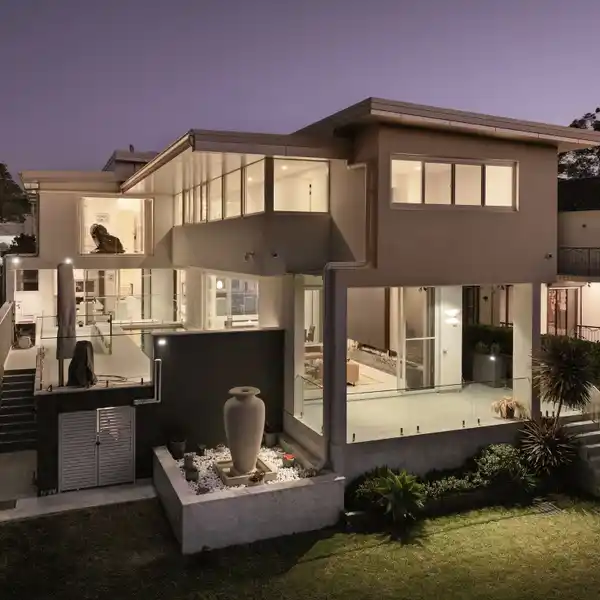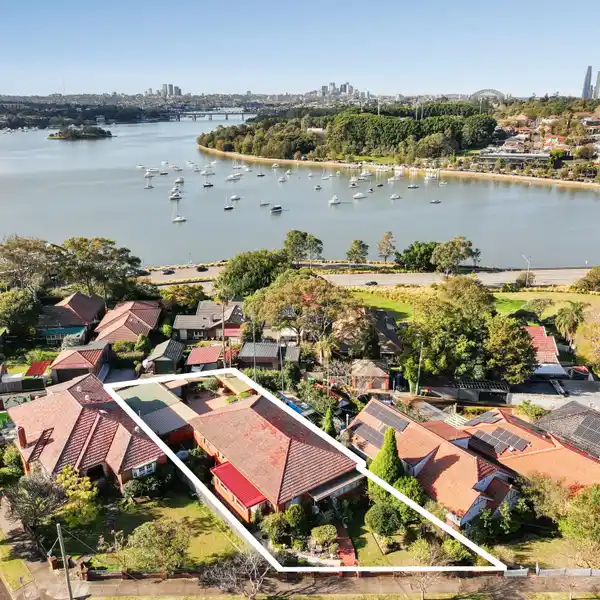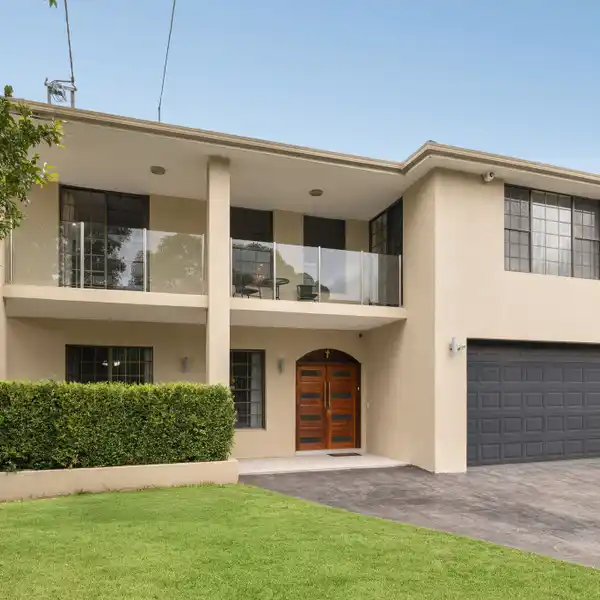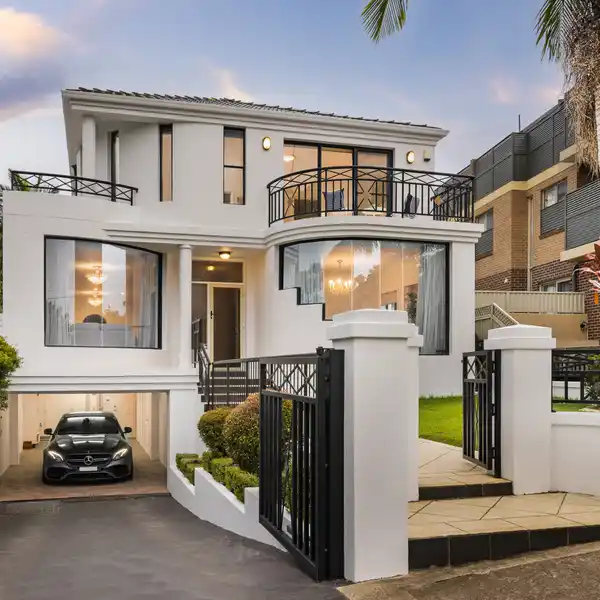Immaculate Residence with Timeless Appeal
63 High Street, Strathfield, NSW, 2135, Australia
Listed by: Norman So | Belle Property Australia
Set on a leafy, tree-lined street just footsteps from Edwards Park, this immaculate three-story residence exudes timeless appeal, space and exceptional adaptability. Framed by manicured hedges and a private north-to-rear orientation, it features multiple living zones and seven generous bedrooms, including three master suites. Open interiors flow seamlessly to an alfresco pavilion, ideal for entertaining, while a modern kitchen and dining space anchor the home. The basement garage comfortably accommodates four vehicles, and features include polished tiles, ducted air-conditioning and grand double-height entry doors. With space to utilise as a theatre, games room or additional retreat, this landmark home is set within a prized Strathfield location. - Custom built double brick and concrete construction with an exceptional basement level - Elegant collection of lounge and dining spaces flow effortlessly across three levels - Versatile space for daily living and entertaining, utilise a theatre, study and retreat - Outdoor zones include a private alfresco pavilion, welcoming a north-to-rear aspect - Landscaped grounds and manicured hedges frame the yard, creating a leafy retreat - Contemporary kitchen with stainless steel appliances, a dishwasher and yard views - Seven well-appointed bedrooms including three master suites with private ensuites - Modern bathrooms showcase full-height tiling, dual basins and frameless showers - Ducted air-conditioning, downlights, polished tiles and a striking double-height entry - Excellent potential for multi-generational living, home-based offices or family estate - Basement accommodates four vehicles with internal access, off-street parking - Situated within easy reach of schools, transport links and Strathfield's vibrant dining
Highlights:
Custom double brick and concrete construction
Multiple lounge and dining spaces across three levels
Private alfresco pavilion with north-to-rear aspect
Listed by Norman So | Belle Property Australia
Highlights:
Custom double brick and concrete construction
Multiple lounge and dining spaces across three levels
Private alfresco pavilion with north-to-rear aspect
Landscaped grounds with manicured hedges
Contemporary kitchen with stainless steel appliances
Three master suites with private ensuites
Modern bathrooms with full-height tiling and dual basins
Ducted air-conditioning and downlights
Basement garage for four vehicles with internal access
Easy access to schools, transport links and dining
