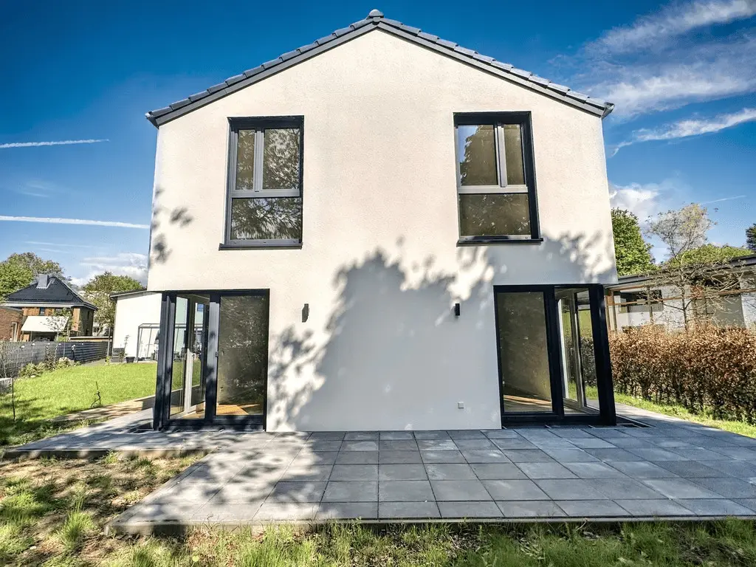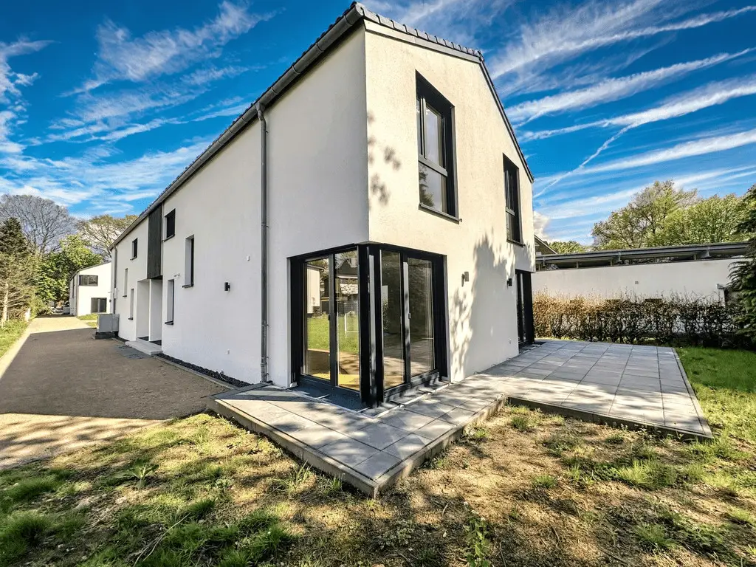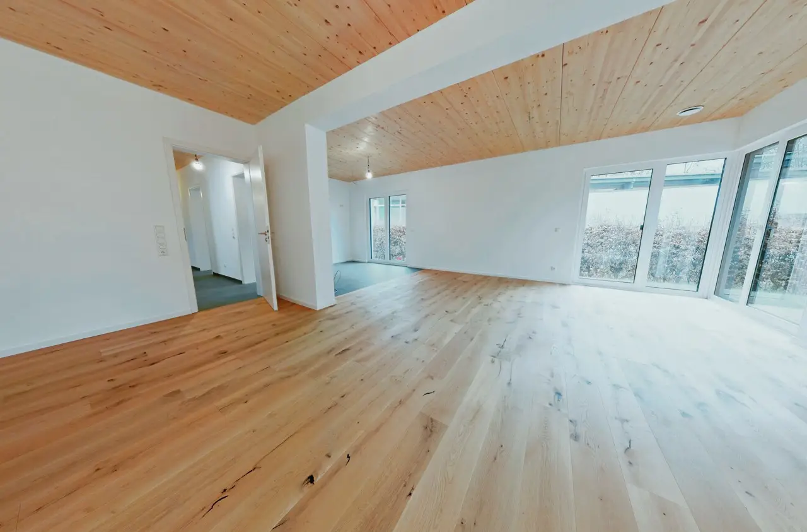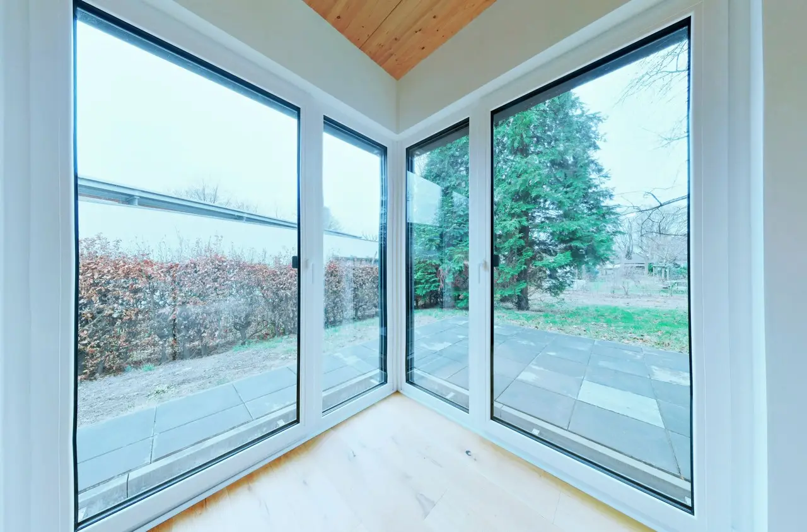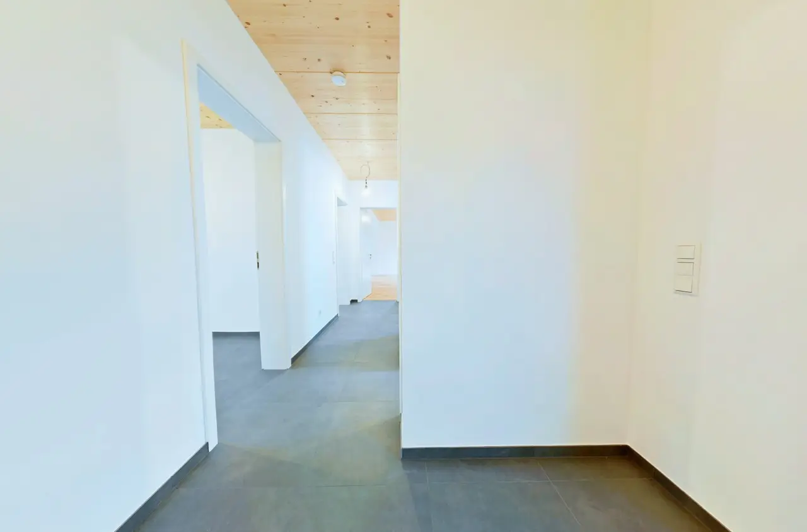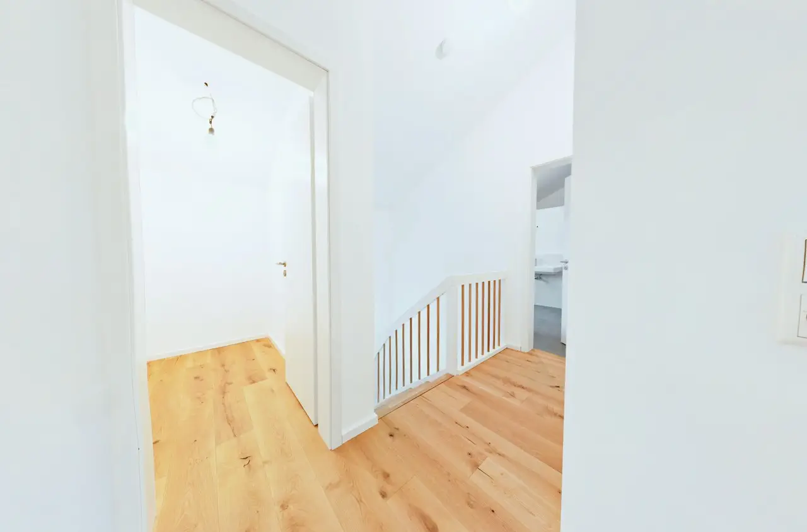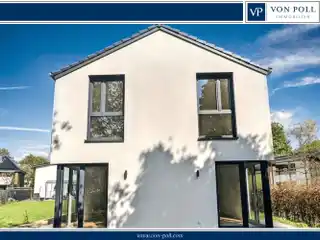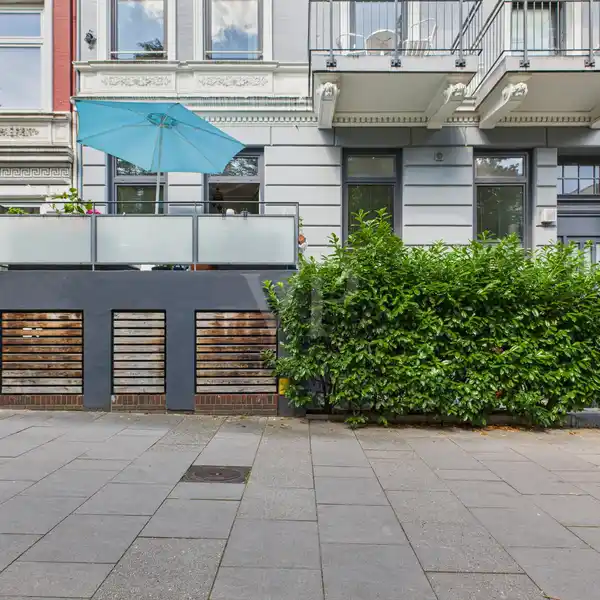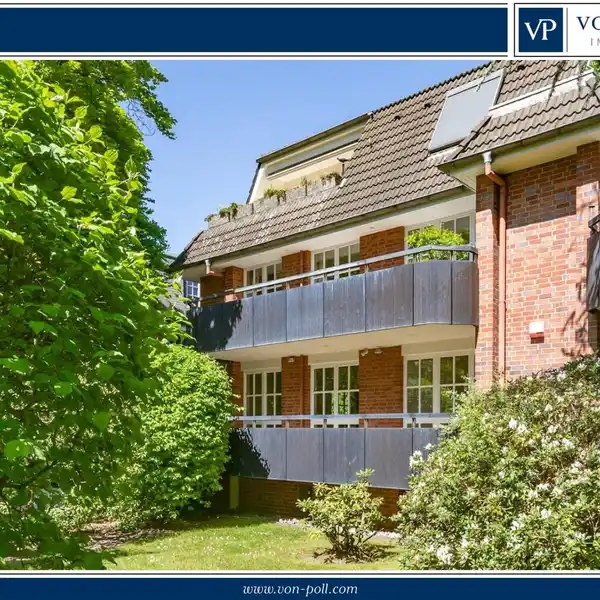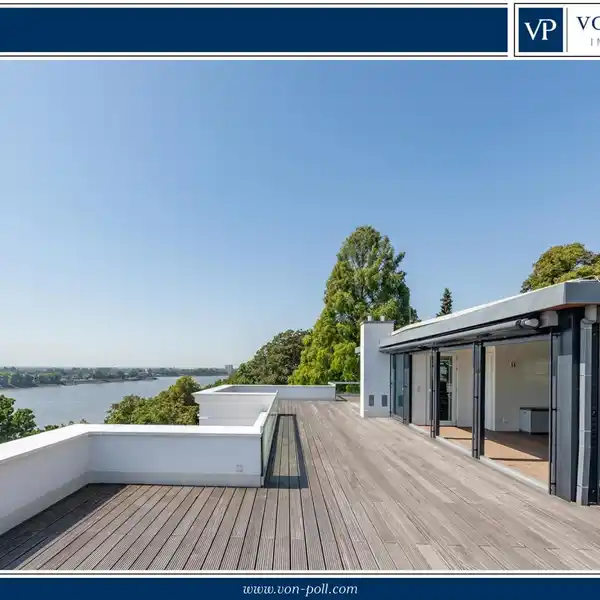Residential
Hamburg, Germany
Listed by: VON POLL IMMOBILIEN Hamburg – Schnelsen/Niendorf | von Poll Immobilien GmbH
This architecturally appealing semi-detached house built in 2024 offers you modern comfort, energy-efficient construction and high-quality fixtures and fittings on a living space of approx. 157 m². The first-time occupancy of this new-build property promises you a high standard of living quality. The property is being built in a healthy timber frame construction and boasts a highly thermally insulated building envelope (energy efficiency house A+), which contributes to a balanced indoor climate and sustainably reduces energy costs. Natural building materials such as external insulation made from sheep's wool and wood wool meet the highest standards - even for allergy sufferers. With a total of four well-designed rooms, including three comfortable bedrooms and a well-equipped bathroom, the property meets numerous requirements for contemporary living. The spacious plot with an area of around 606 m² opens up a wide range of possibilities for individual garden design and impresses with a west-facing terrace area. Heating is provided by a modern air-to-water heat pump from the renowned Nibe brand, coupled with underfloor heating in all rooms - so you can enjoy comfortable heat distribution all year round. Windows with triple glazing and electrically operated privacy and light protection systems not only contribute to energy efficiency, but also to the pleasant atmosphere. Another highlight is the photovoltaic system with 20 modules and a total output of 7.8 kWp including inverter (8 kW) and bidirectional meter in the technical room. This not only protects the environment, but also reduces ancillary costs in the long term. The central ventilation system with an impressive 90% heat recovery rate also ensures a pleasant indoor climate, providing a constant supply of fresh air. The heart of the house is the open, light-flooded living and dining area with direct access to the terrace. The open-plan design allows the seamless integration of your individual kitchen planning and offers generous space for cooking, eating and relaxing together. The west-facing terrace extends the living area into the countryside and invites you to spend convivial hours in your own garden. The outdoor parking space on the property is already equipped with a cable connection for a wallbox - ideal for owners of an electric vehicle or those who want to become one. The fixtures and fittings are sophisticated and well thought-out throughout. Here you can live energy-efficiently, comfortably and in attractive surroundings. The combination of modern technology, sustainable construction and high-quality fittings makes this offer particularly attractive. See for yourself during a personal viewing and discover the advantages of this exceptional property. We look forward to your inquiry!
Highlights:
Natural building materials
Underfloor heating in all rooms
Triple glazed windows
Listed by VON POLL IMMOBILIEN Hamburg – Schnelsen/Niendorf | von Poll Immobilien GmbH
Highlights:
Natural building materials
Underfloor heating in all rooms
Triple glazed windows
Photovoltaic system with 7.8 kWp output
Central ventilation system with 90% heat recovery
Open, light-flooded living and dining area
West-facing terrace
Wallbox cable connection in outdoor parking space

