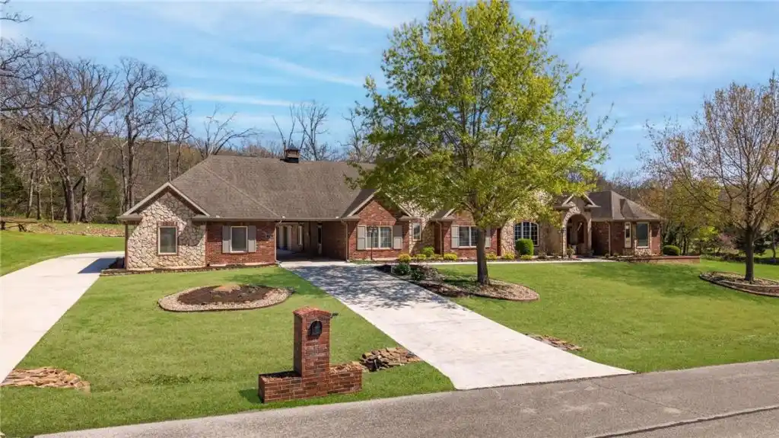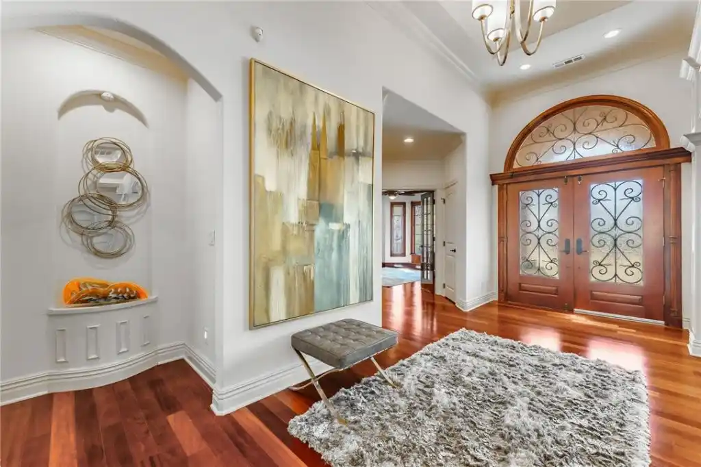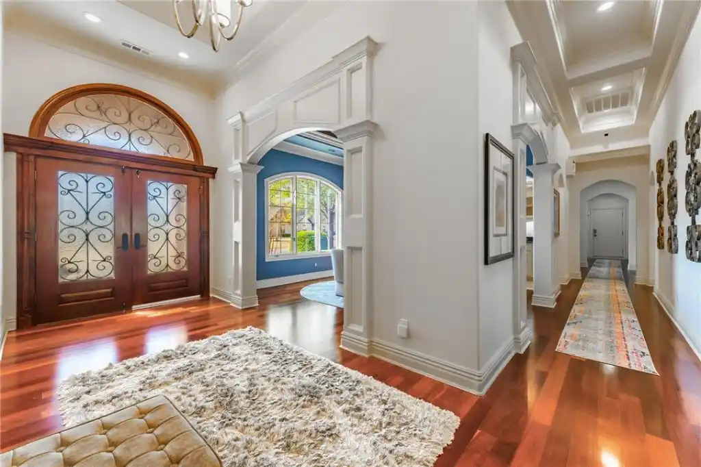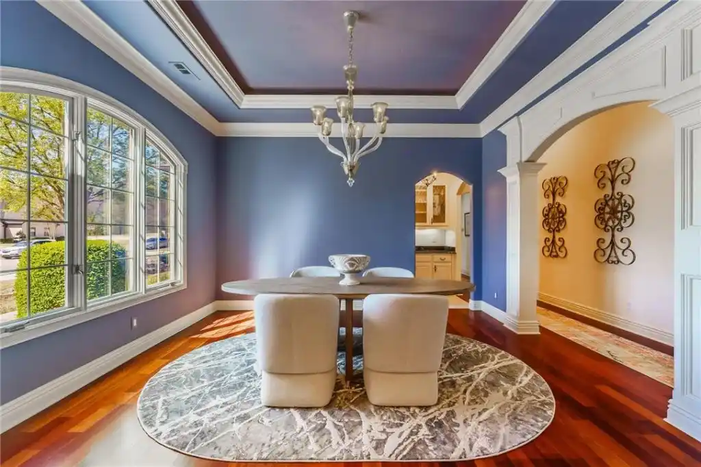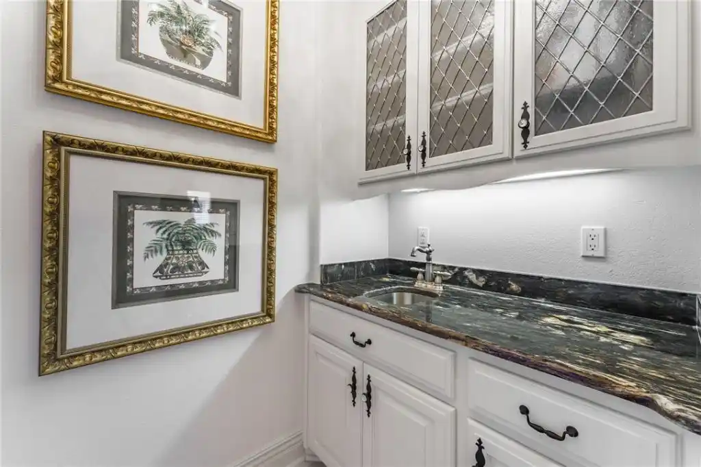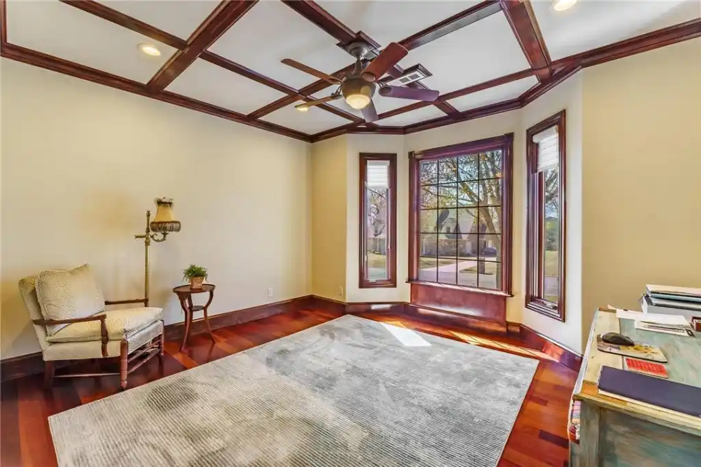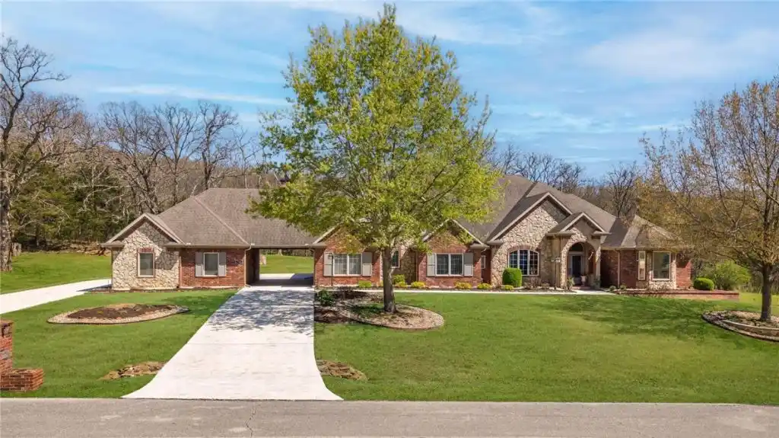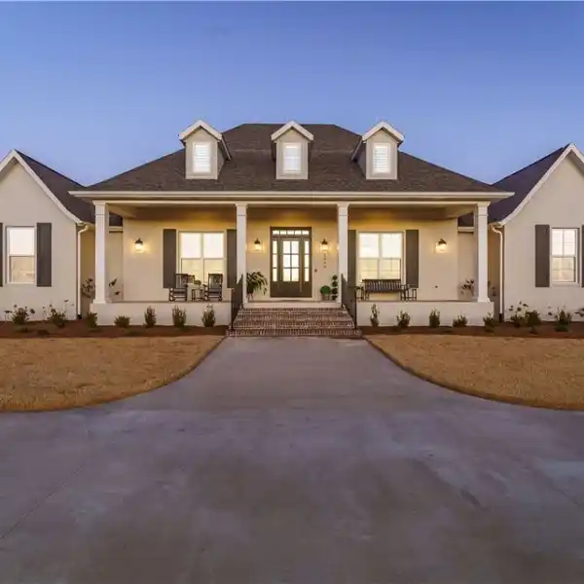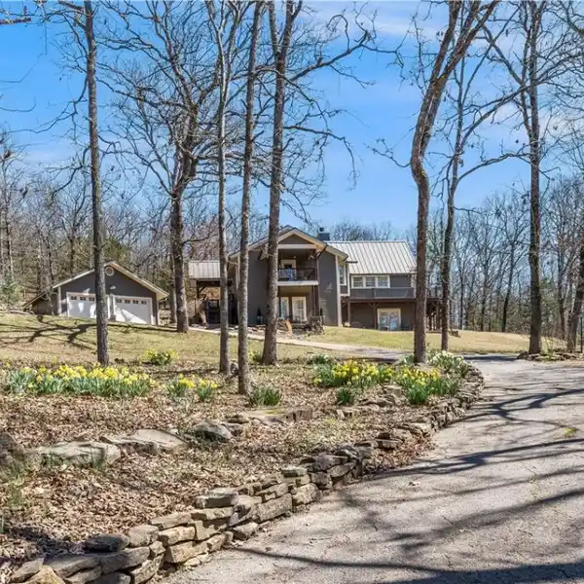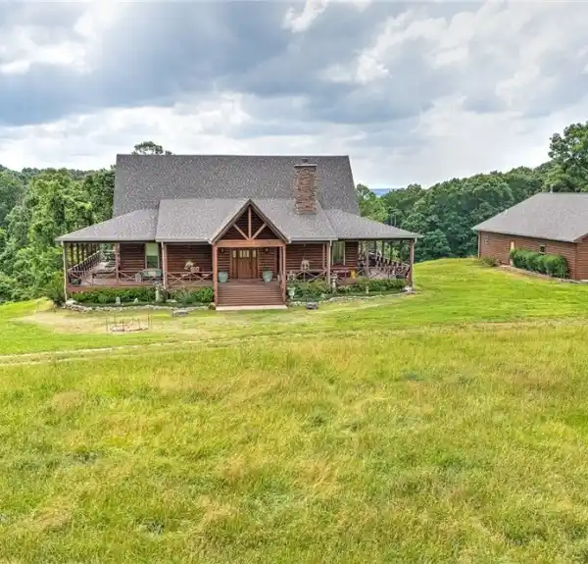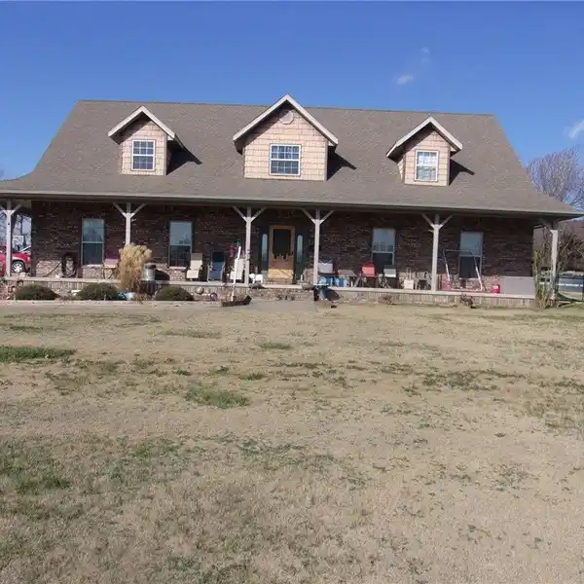Custom Stunner on Two Acres
Welcome to 730 Winding Spring Dr, a stunning custom-built home on 2 acres + neighborhood pool. 70 concrete piers prior to construction for superior foundation stability. The interior features an open & inviting floor plan highlighted by Brazilian cherry hardwood floors in entry, LR, DR & hallways. Extensive trim &crown molding thoughout. The grand living room is anchored by soaring 12' coffered ceiling & floor to ceiling windows creating natural light & view of wooded area behind the home. Enclosed sunroom is adjacent to living/informal dining area. Chef's dream kitchen has large island, 6 burner gas cooktop w/ exhaust, dbl ovens, abundant counter space & cabinets, top-of-the line Electrolux appliances. Walk-in pantry w/ bev frig. Informal dining + breakfast bar. Formal dining room. 2 car garage w/ apartment above. Owners' suite includes soaking tub, dbl vanities & luxurious walk-in closet w/ buillt-ins & pull-down rods for easy access to your wardrobe. Room for multi-generational livng w/ private entrance.
Highlights:
- Brazilian cherry hardwood floors
- Coffered ceilings
- Floor-to-ceiling windows
Highlights:
- Brazilian cherry hardwood floors
- Coffered ceilings
- Floor-to-ceiling windows
- Chef's kitchen with top-of-the-line appliances
- Walk-in pantry with beverage fridge
- Soaking tub in owners' suite
- Luxurious walk-in closet with built-ins
- Apartment above garage
- Private entrance for multi-generational living

