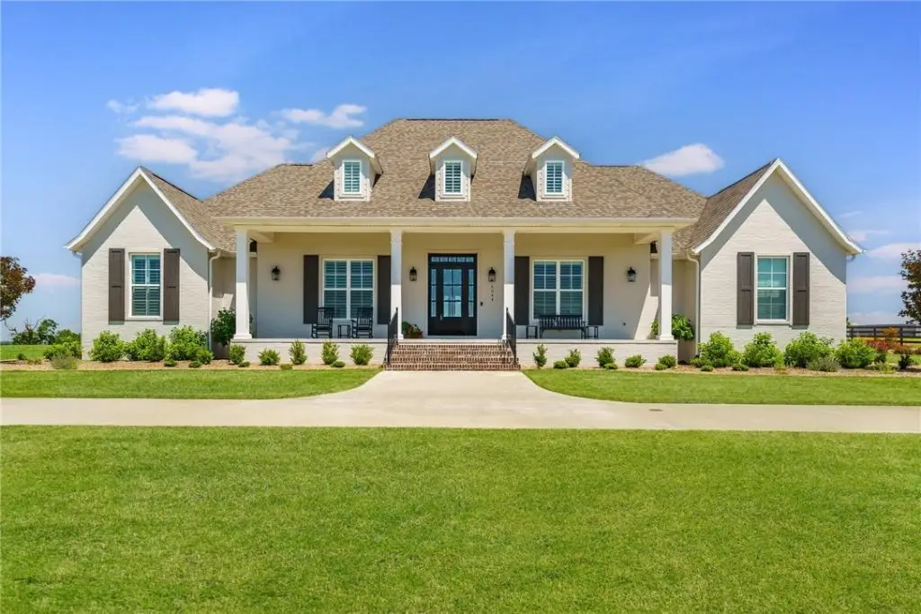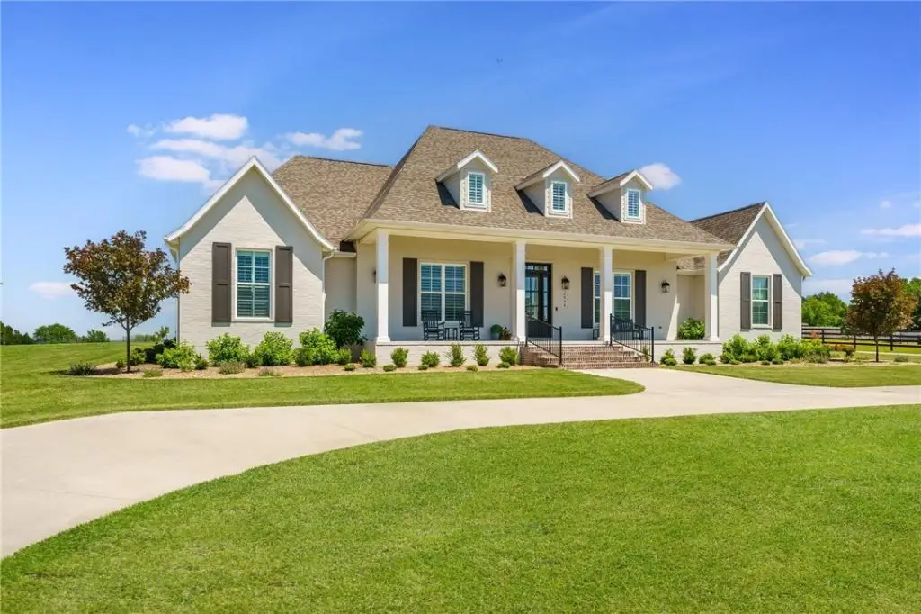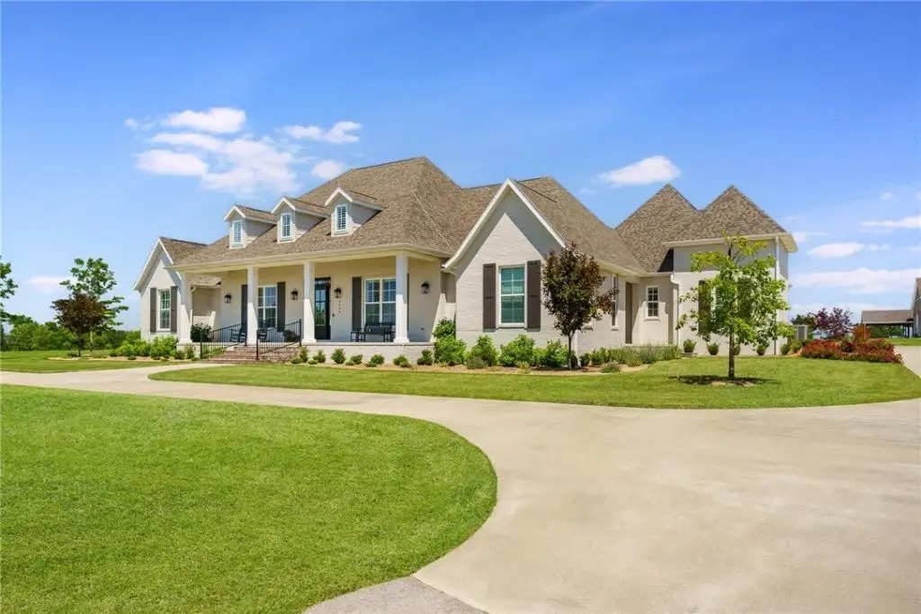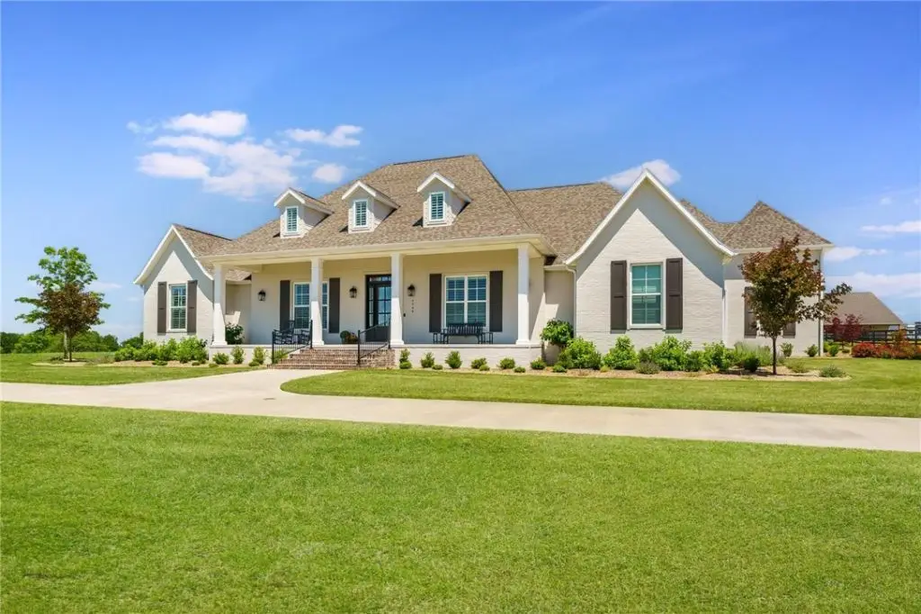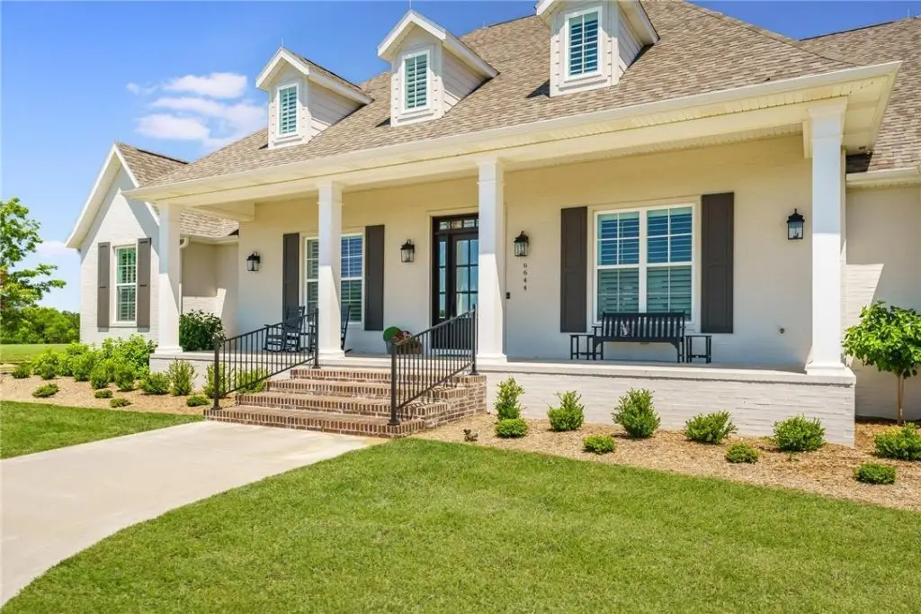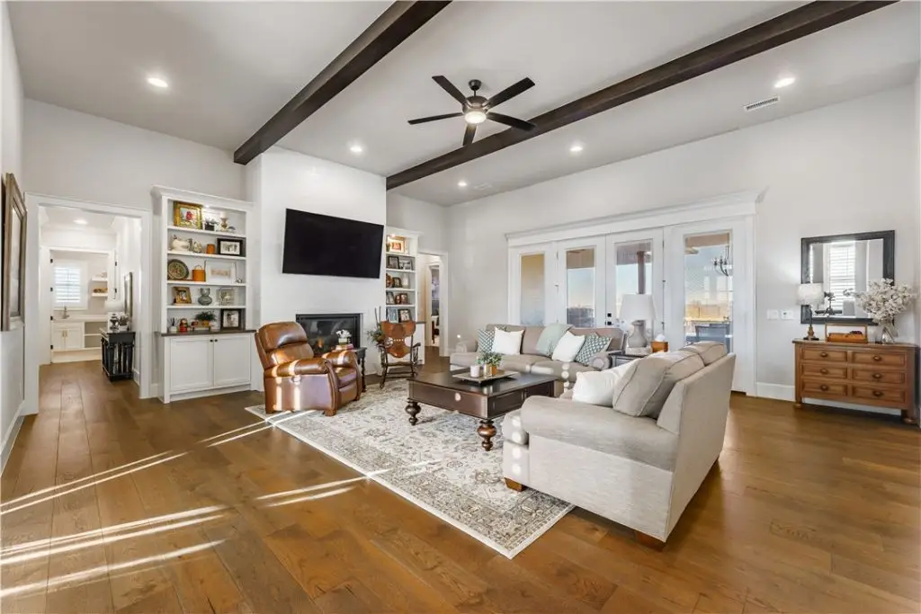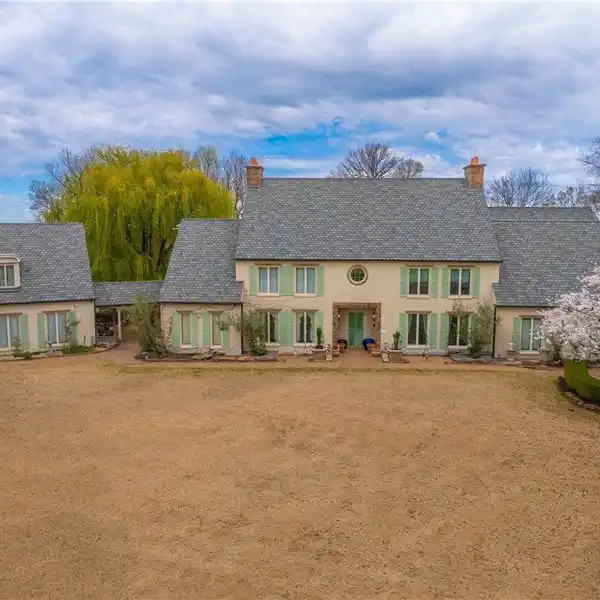Timeless Custom Home on Beautiful Acres
6644 Rivercrest Road, Fayetteville, Arkansas, 72701, USA
Listed by: Bob Saylors | CRYE-LEIKE Real Estate Services
This custom home exudes timeless elegance sits on 4.99 acres & pond in east Fayetteville. Circle drive leads to large front porch, perfect for sunset views. Open floor plan features a living room that flows into the kitchen w/a large natural quartz island. Kitchen boasts extensive cabinetry, under-counter lighting,Fisher & Paykel appliances, 6-burner gas range, dbl ovens, microwave, dual dishwasher, & sub-zero refrigerator. Walk-in pantry has built-in desk area. Living room features a beamed ceiling, gas fireplace, and built-ins, opening to the spacious back porch with a fireplace, TV, gas grill, and ceiling fan. The media room offers theater seating, a 128 screen, surround sound, & top-of-the-line equipment. This home has 4 bedrooms, each w/ private bath. Upstairs includes large game room/bedroom w/ full bath & dbl vanities, + office w/skylight. Primary suite has radiant heated floors, his/her closets, one is safe room w/surveillance equipment. Heated & cooled garage & workshop feature epoxy flooring. .
Highlights:
Natural quartz island
Extensive custom cabinetry
Beamed ceiling with gas fireplace
Listed by Bob Saylors | CRYE-LEIKE Real Estate Services
Highlights:
Natural quartz island
Extensive custom cabinetry
Beamed ceiling with gas fireplace
Spacious back porch with fireplace
Media room with theater seating
Top-of-the-line equipment
Radiant heated floors in primary suite
Safe room with surveillance equipment
Heated and cooled garage
Workshop with epoxy flooring
