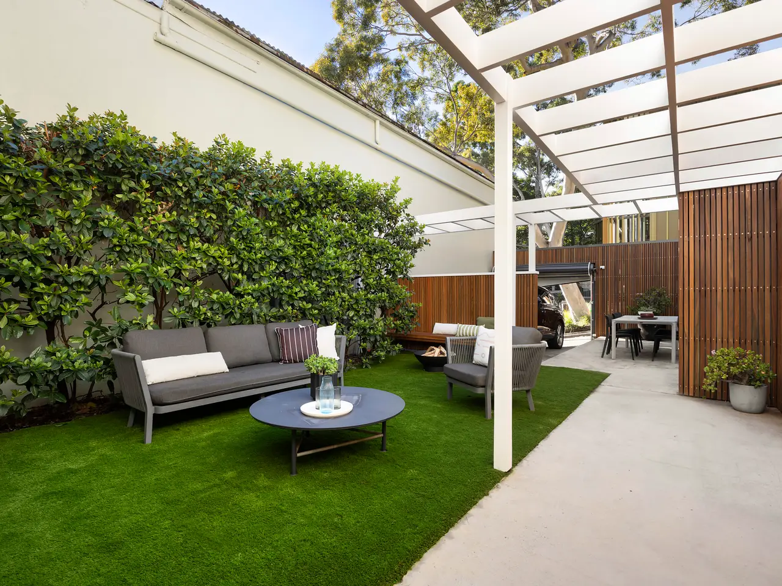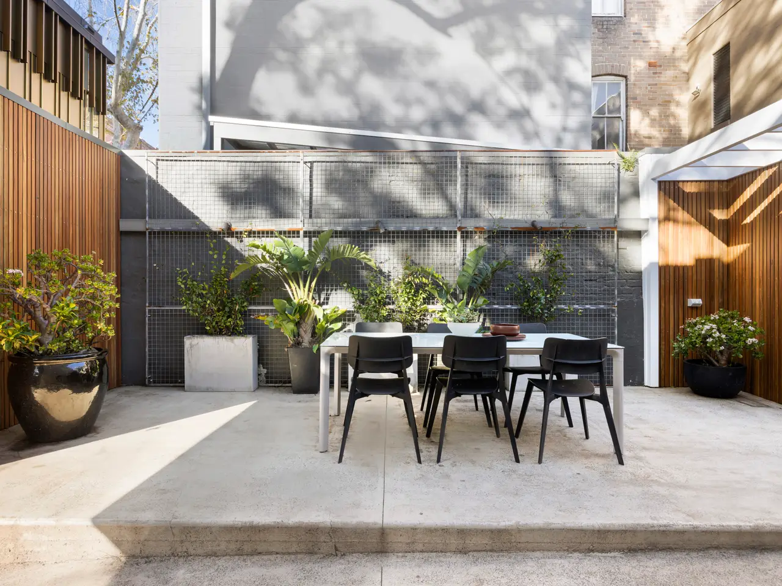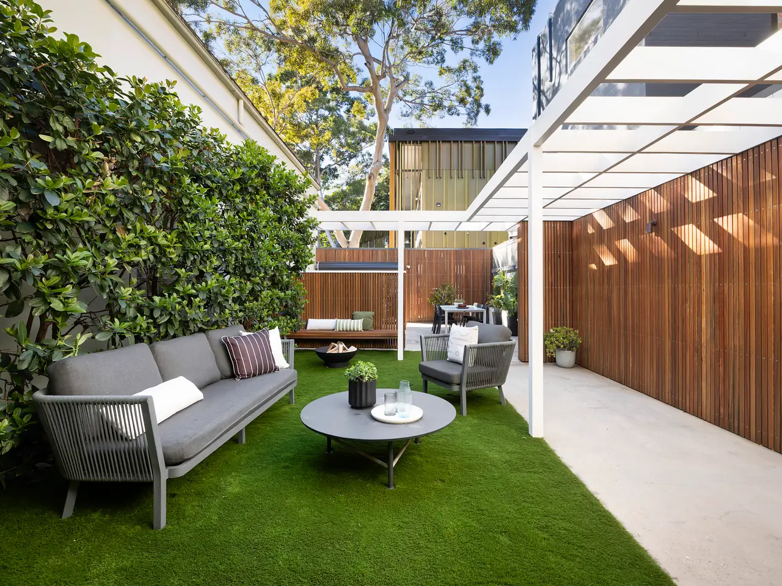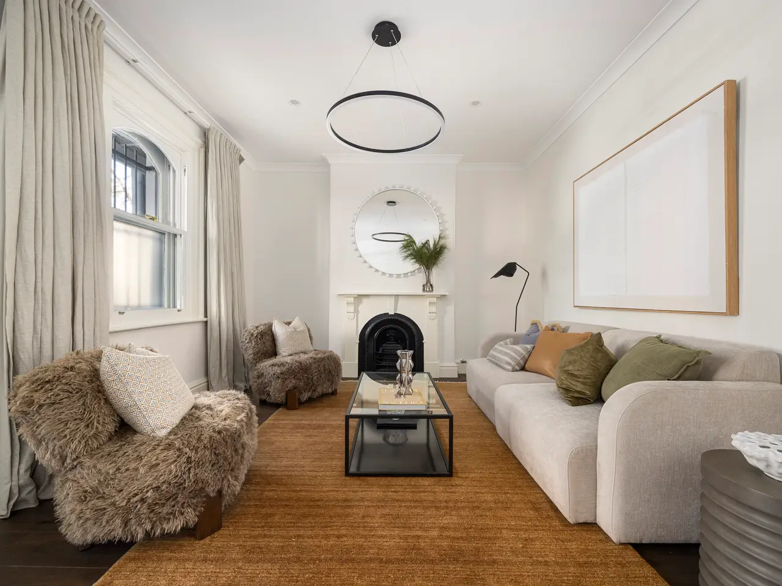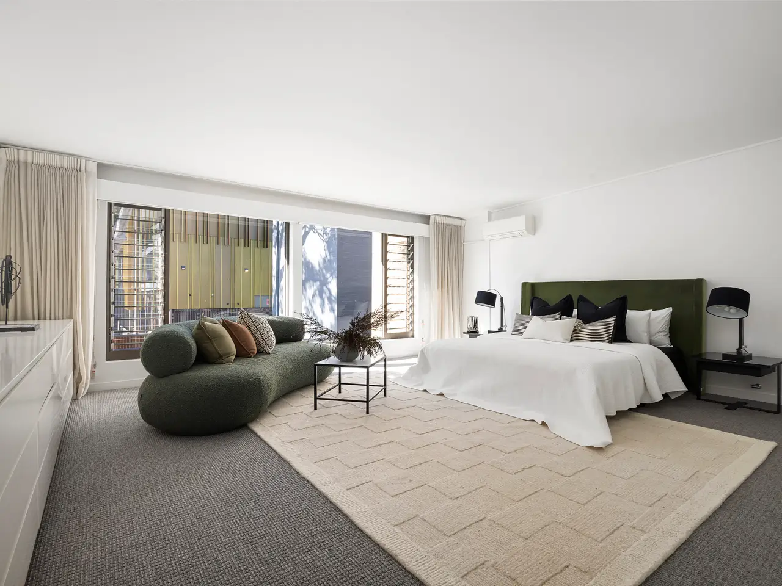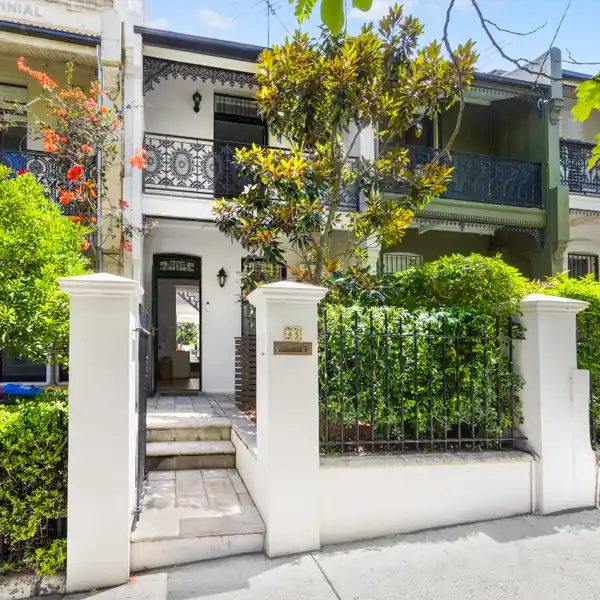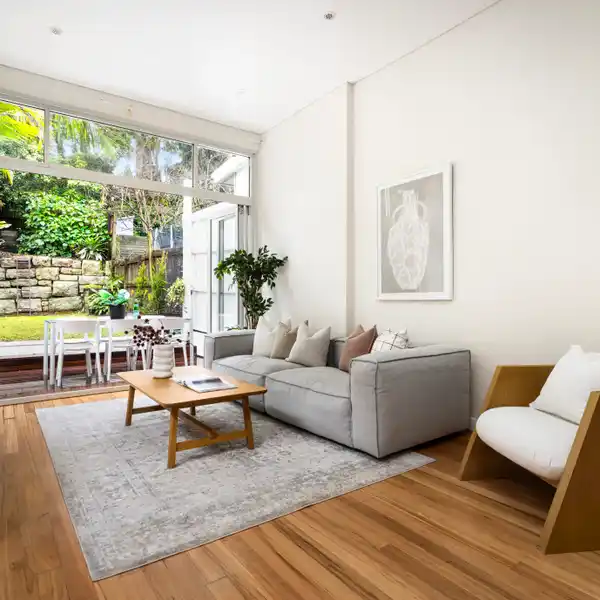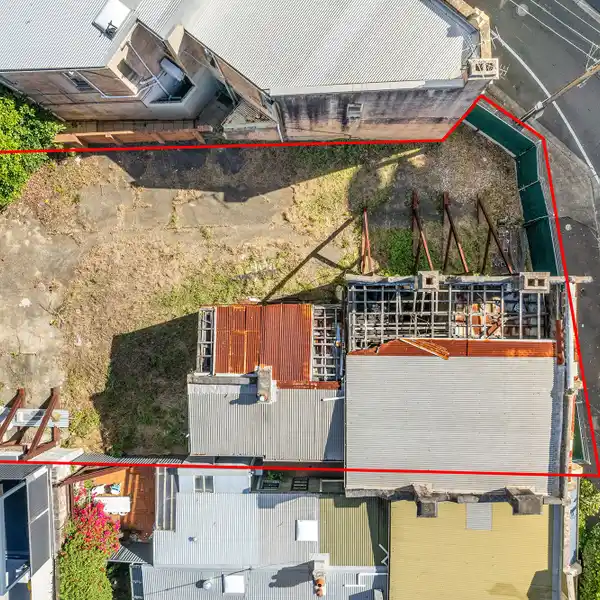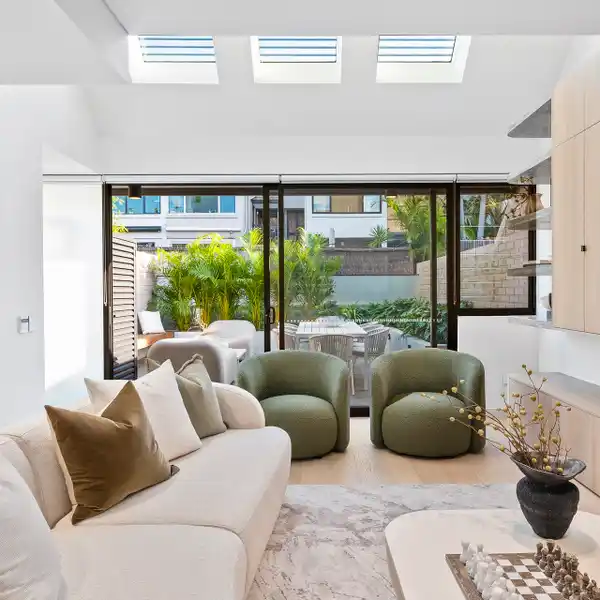Architect-Reinvented 1880s Terrace Home
240 Crown Street, Darlinghurst, NSW, 2010, Australia
Listed by: Edward Brown | Belle Property Australia
With an impressive 6.7m frontage and dual street frontage, this architect-reinvented 1880s terrace overdelivers in terms of space, light and flexibility in an urban hotspot around the corner from Toga Group's upcoming Oxford & Foley precinct. Recreated from a shell blending by cutting-edge architecture with sustainable design, the three-storey home's grand proportions and tasteful fusion of classic and contemporary aesthetic make a lasting first impression but it's the huge landscaped backyard that brings the real wow factor. Rare for a city residence, the property features rear access via Langley Street to double parking and direct rear access to Albert Sloss Reserve creating an urban retreat in the heart of Sydney's iconic cultural and entertainment scene and comes with DA approved plans for a secondary dwelling at the rear. Be part of the reemergence of this storied city enclave as the City of Sydney's regeneration plan ushers in a new era of creative and cultural energy, transforming the precinct into a celebrated arts, culture and entertainment hub. - Mixed Use zoning and a highly adaptable tri level layout - Freestanding on the north, dual access 195sqm approx - DA approved plans for a two-storey secondary dwelling - 400m up to Taylor Square, 500m down to Hyde Park - 3 enormous bedrooms with built-ins on the upper levels - Main with striking city views, integrated home office - 2nd bed with double French doors to a wide balcony - Lounge/sitting room with a fireplace, French Oak floors - Huge entertainer's kitchen with a 3.5m breakfast island - Living and dining opens to a huge landscaped courtyard - Sleek designer bathrooms, reverse cycle air, gas heating - Rear access to Secure parking and Albert Sloss Reserve - Transforming inner city location, 600m to Museum station Approximate Quarterly Outgoings: Water Rates: $195 | Council Rates: $623
Highlights:
Architect-reinvented 1880s terrace with dual street frontage
Blend of classic and contemporary aesthetic
DA approved plans for two-storey secondary dwelling
Listed by Edward Brown | Belle Property Australia
Highlights:
Architect-reinvented 1880s terrace with dual street frontage
Blend of classic and contemporary aesthetic
Huge landscaped backyard with rear access
Striking city views from the main bedroom
Fireplace in the lounge/sitting room
Enormous entertainer's kitchen with 3.5m breakfast island
French Oak floors
Secure parking with rear access
Integrated home office
DA approved plans for two-storey secondary dwelling
