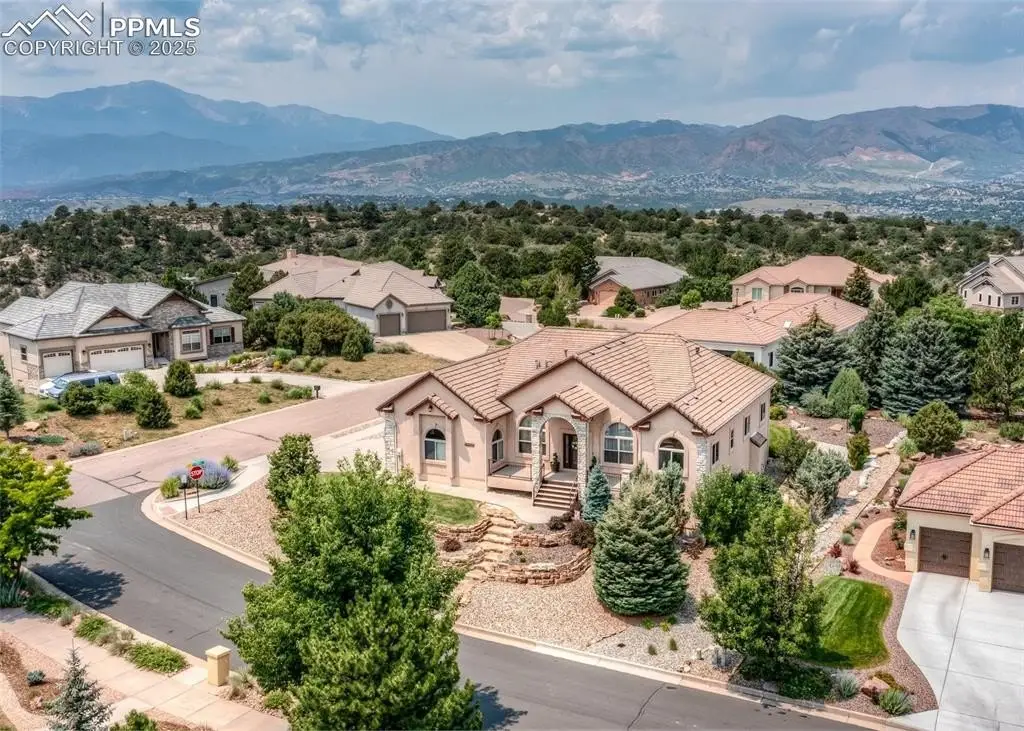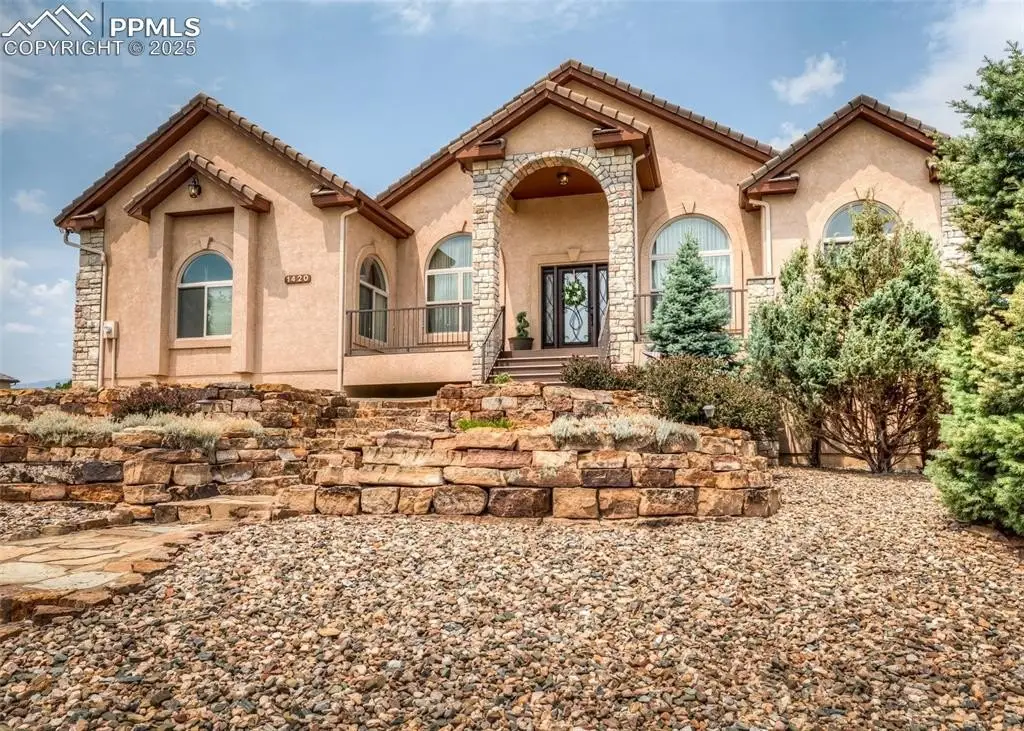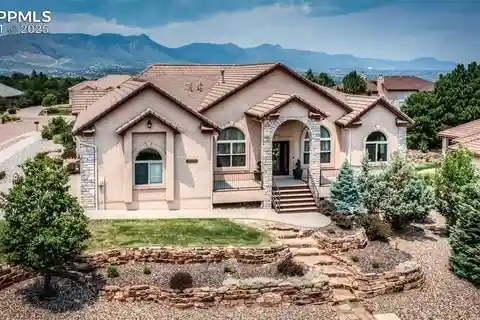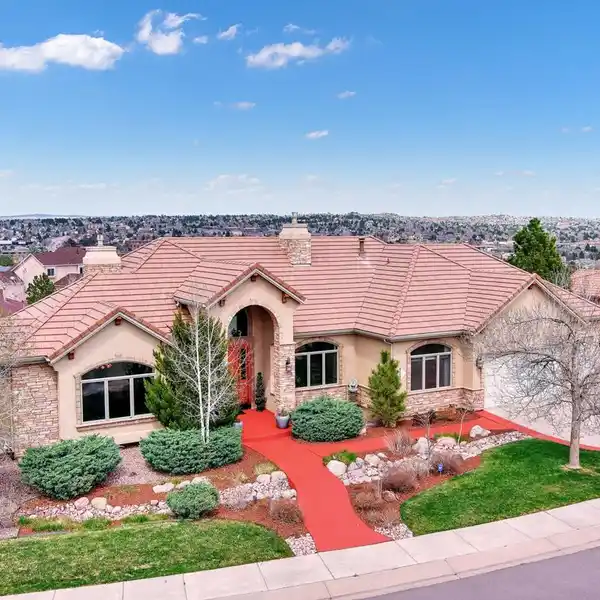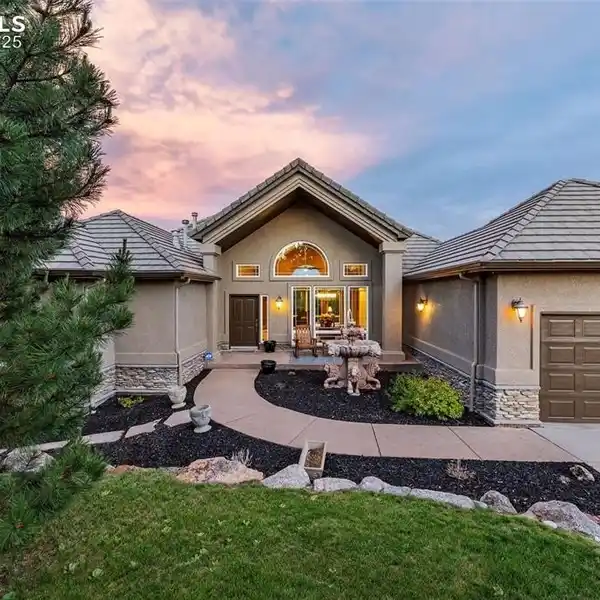Residential
1420 Rockhurst Boulevard, Colorado Springs, Colorado, 80918, USA
Listed by: Bobbi Price | Platinum Group, REALTORS
Immaculate updated 4,780 sq ft 7 bedroom stone & stucco raised rancher on a beautiful professionally landscaped corner lot at the top of University Heights. Tile roof ~ 2 Fireplaces ~ 2 Security systems with cameras inside & outside plus fire alarm system ~ Extensive 12' entry ceiling & natural 12' coffered ceilings in formal living & dining rooms~ shiny natural hickory floors with Brazilian cherry inlaids throughout the main level living areas ~ Gourmet granite & stainless steel kitchen totally redone in 2022 to include a gas range & dual ovens, soft close drawers & pull outs even in the pantry~ total one level living with laundry, primary suite & 3 more bedrooms on the main level ~ Elegant primary 5 piece bath with heated tile floor, jetted tub, granite counters & a 14' curved walk in shower with dual shower heads & glass block accents ~ Granite counters in all baths ~ Central vac ~ A/C on humidifier on main level. Huge 2nd family room in walk out basement with granite topped wet bar with 2nd fridge ~ 10'-12' ceilings on main level & 9' ceilings in basement ~ Milgard windows ~ Finished & painted 3 car garage with custom overhead doors, epoxy floor covering, high ceilings & a south facing driveway ~ 17x17 rear composite partially covered deck ~ 28x8 front composite partially covered deck both with powder coated iron railings ~ 12x10 patio off walk out basement ~ Mountain & Pikes Peak view from the rear. Immaculate condition. No kids, pets or smoking here. Shows great.
Highlights:
Stone & stucco raised rancher
Gourmet granite & stainless steel kitchen
Brazilian cherry floors with inlays
Listed by Bobbi Price | Platinum Group, REALTORS
Highlights:
Stone & stucco raised rancher
Gourmet granite & stainless steel kitchen
Brazilian cherry floors with inlays
Heated tile floor & jetted tub in primary bath
Granite counters throughout
Granite wet bar with 2nd fridge
Mountain & Pikes Peak views
Composite covered decks
High ceilings & Milgard windows
Central vac system

