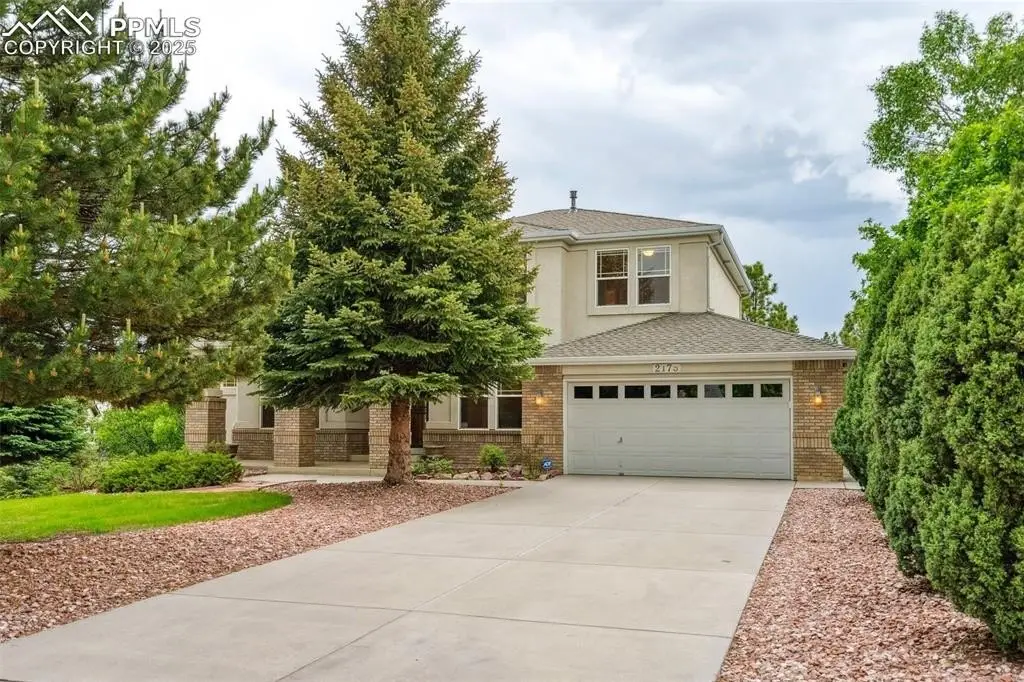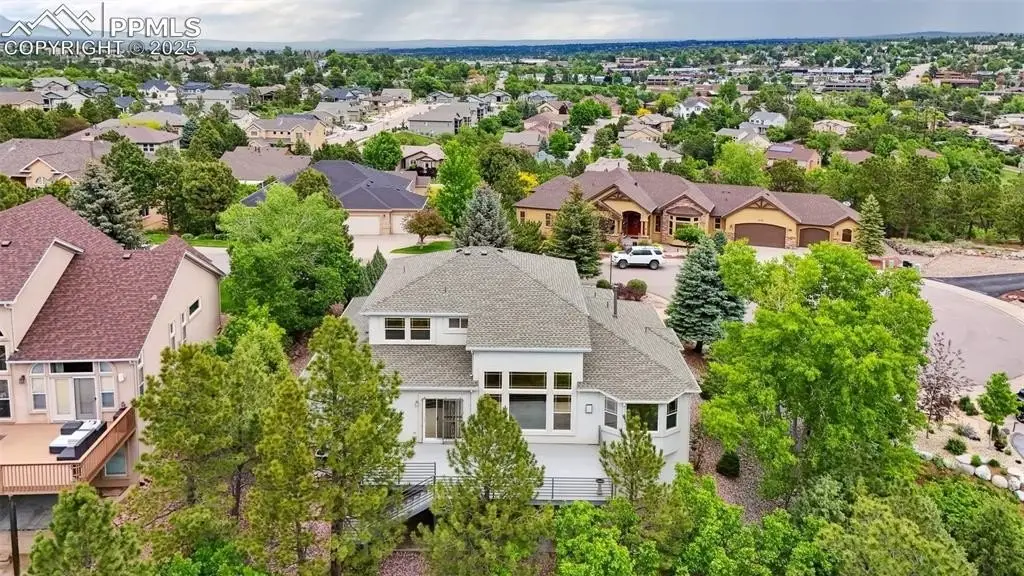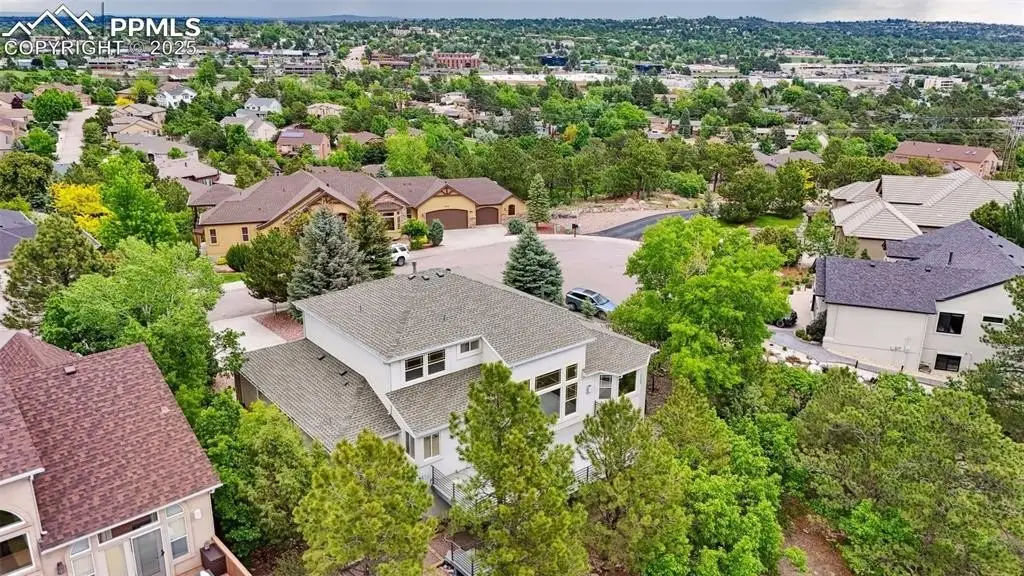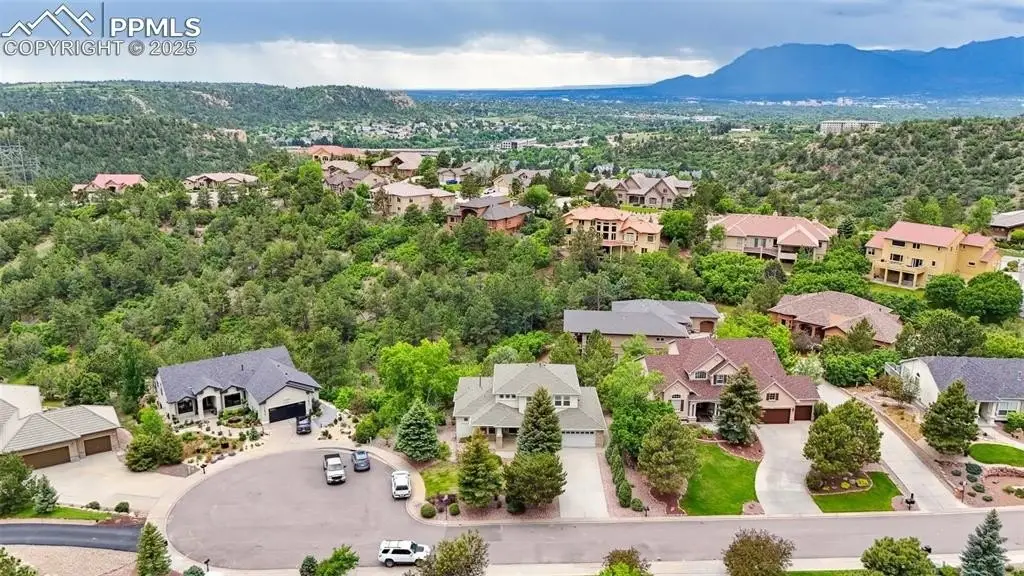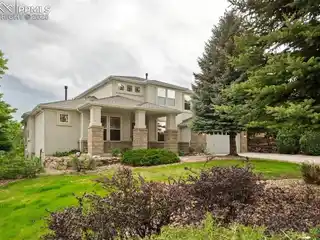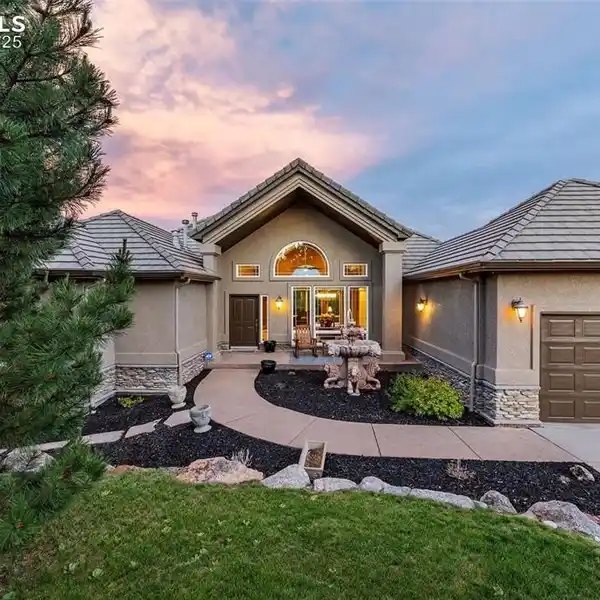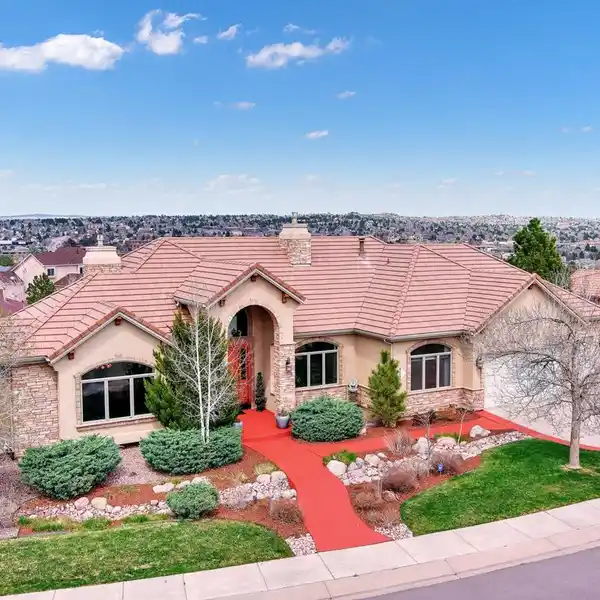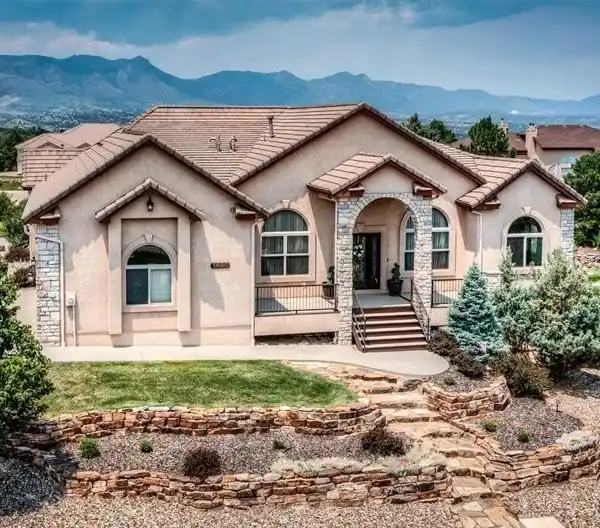Rare Opportunity in a Sought-After Community
2175 Wake Forest Court, Colorado Springs, Colorado, 80918, USA
Listed by: Dianna Daily | Platinum Group, REALTORS
Welcome to one of the most desirable neighborhoods in town, known for its winding trails, lush landscaping, mature trees, & easy access to parks, shopping & dining. Tucked at the end of a quiet, highly desirable cul-de-sac, this spacious 2-story home offers a rare opportunity to enjoy the best of the community in a home full of potential & charm. Step through the front door & you’re greeted by a dramatic double-height entry & sweeping staircase. Beautiful natural hardwood flooring spans the main level, where you’ll find a thoughtfully designed layout with soaring ceilings, large windows & a bright, open feel throughout. The formal dining room features elegant crown molding & generous natural light, while the dedicated main-level office, with glass French doors, is the perfect work-from-home retreat. The open-concept kitchen & great room are ideal for entertaining, offering a cozy gas fireplace with decorative brick surround, a large kitchen island, pantry, stainless steel appliances & direct access to the show-stopping composite deck—plumbed for gas & nestled in the treetops for a peaceful, private feel. The main-level primary suite is oversized & serene, offering stunning views, a luxurious 5-piece bath & a walk-in closet. A convenient half bath & laundry room complete the main floor. Upstairs you’ll find a large loft area, two well-sized bedrooms & a full bath. The walk-out basement offers even more living space, including a large family room with stylish wet bar, a flexible bonus space perfect for movie nights & an additional bedroom or office with French doors and a closet. A third full bath with walk-in shower adds extra convenience. Outside, you’ll appreciate the stately stucco & brick exterior, mature trees, decorative rock & plantings & the welcoming covered front porch. Whether you're drawn to the floorplan, the exceptional location, or the chance to personalize a home in one of the city’s most sought-after communities—this home is the perfect choice!
Highlights:
Double-height entry & sweeping staircase
Natural hardwood flooring & soaring ceilings
Cozy gas fireplace with decorative brick surround
Listed by Dianna Daily | Platinum Group, REALTORS
Highlights:
Double-height entry & sweeping staircase
Natural hardwood flooring & soaring ceilings
Cozy gas fireplace with decorative brick surround
Show-stopping composite deck plumbed for gas
Main-level primary suite with luxurious 5-piece bath
Stylish wet bar in large family room
French doors & closet in additional bedroom or office
Stately stucco & brick exterior
Welcoming covered front porch

