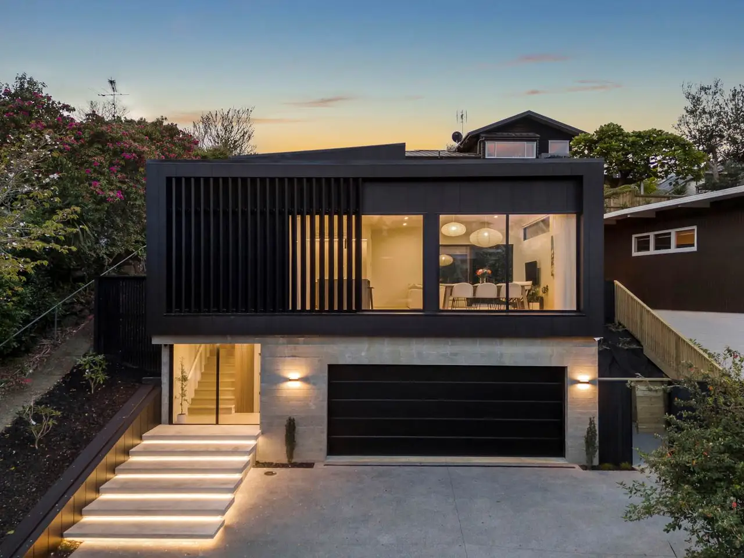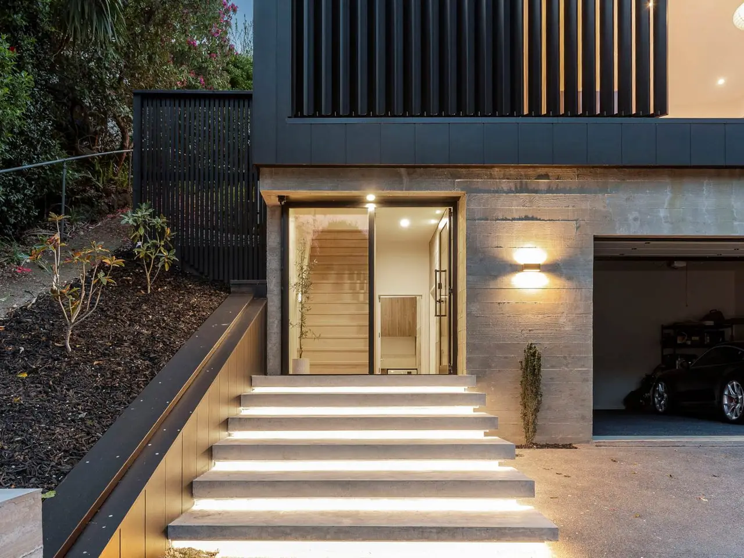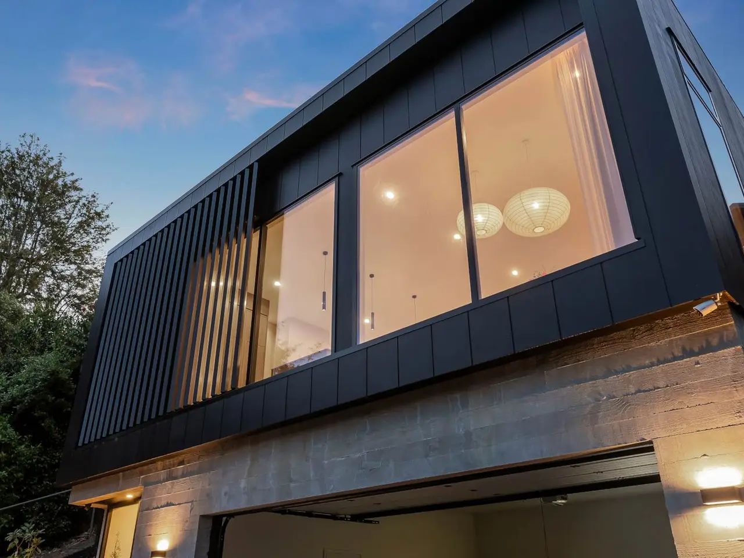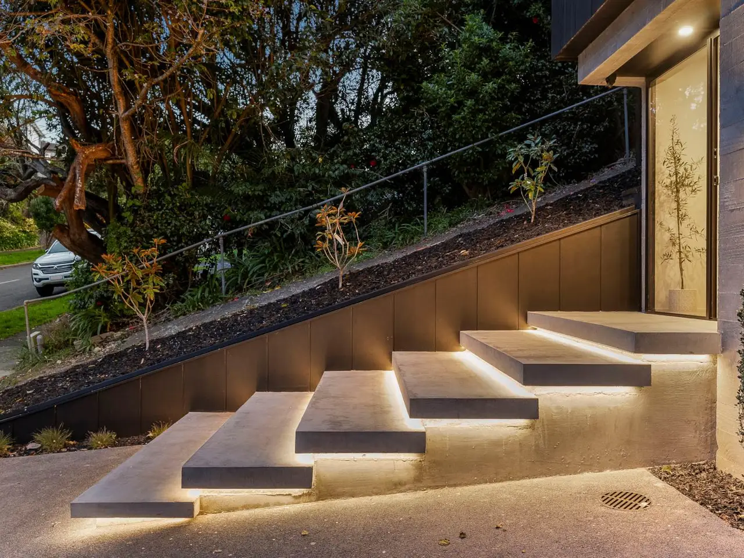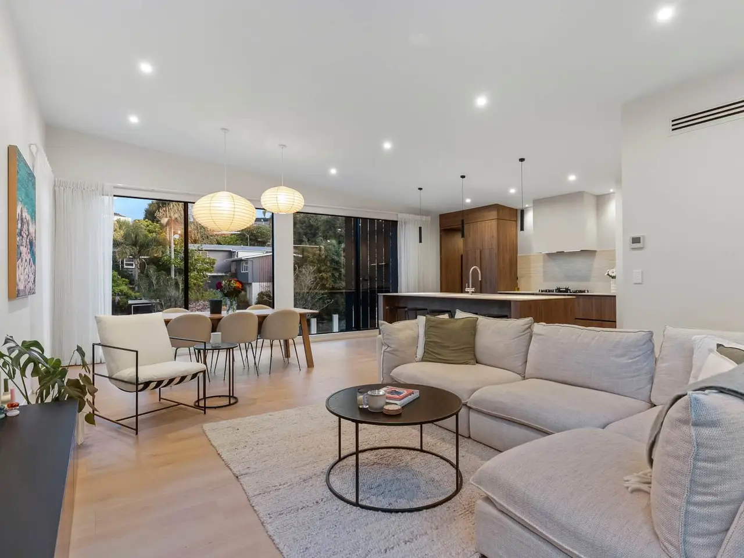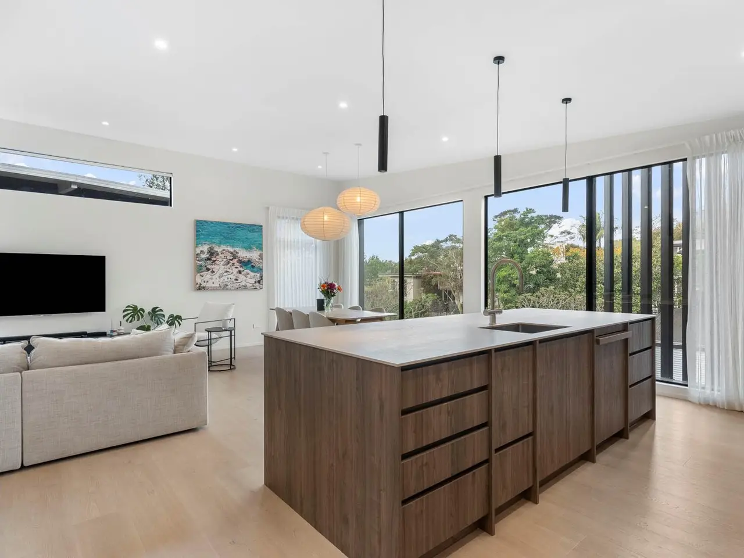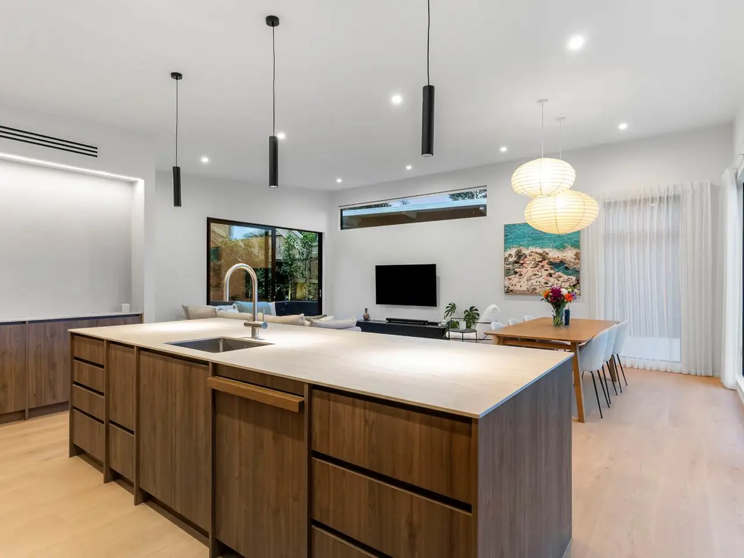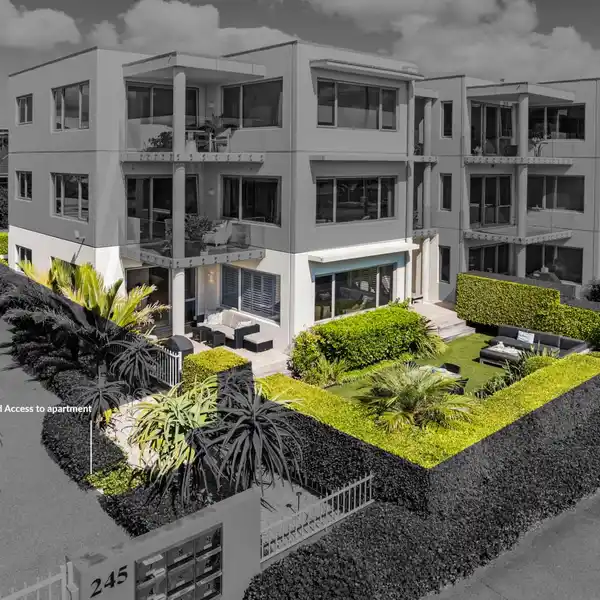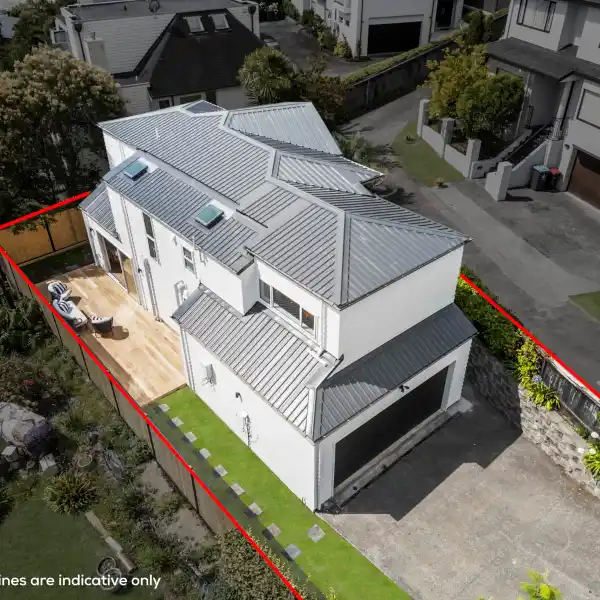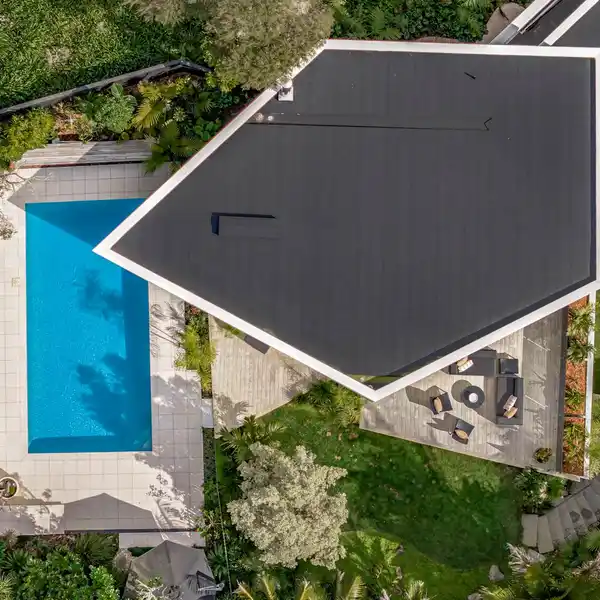Cutting Edge Luxe in the Bays
14B Hampton Drive, Auckland, Auckland, 1071, New Zealand
Listed by: Aaron Foss | Barfoot & Thompson
Bringing cutting-edge 21st century architecture to a leafy, sought-after street, this meticulously crafted residence is a striking expression of design excellence. Blending uncompromising quality with the ease of a lock-and-leave lifestyle, the rectilinear home is constructed to exacting standards and appointed with high-spec finishes throughout. Built in durable precast concrete, the home blurs the boundary between indoors and out, with three distinctive levels displaying minimalist precision. Elevated and north-facing, interiors are bathed in natural light where luxury meets comfort through the use of refined flooring, textured stone surfaces, fine finishes, and architectural precision. The foyer introduces the home's elegant palette and a striking stairwell leading to the central living level, where modernist sophistication defines the open-plan layout. Lounge and dining areas converge around a custom-designed kitchen with scullery, premium Fisher & Paykel appliances, and brushed nickel tapware. Stackable sliders extend to a sun-soaked northwest courtyard with Vitex decking and lush established foliage-also accessed from two double bedrooms. The family bathroom is finished in robust travertine porcelain with a vessel basin on floating vanity, freestanding bath, and vertical heated towel rails. The entire top floor is dedicated to a serene master suite with treetop vistas, a custom dressing room with make-up station, and another sleek contemporary bathroom. An office, generous storage, full-size laundry, and an oversized 3-metre-stud double garage complete the offering. Zoned for St Thomas's School and Selwyn College, and moments from Madills Farm Reserve, beaches, and local cafes, this residence will appeal to discerning buyers seeking design, quality, and convenience in the heart of the Bays. Auction: 34 Shortland Street, City on Wednesday 5 November 2025 at 10:00AM (unless sold prior)
Highlights:
Precast concrete construction
Custom-designed kitchen with premium appliances
Vitex decking with established foliage
Listed by Aaron Foss | Barfoot & Thompson
Highlights:
Precast concrete construction
Custom-designed kitchen with premium appliances
Vitex decking with established foliage
Travertine porcelain bathroom finishes
Serene master suite with treetop vistas
