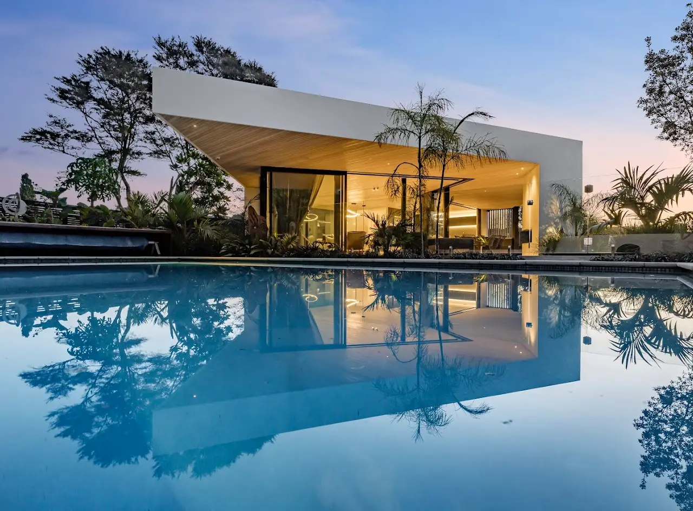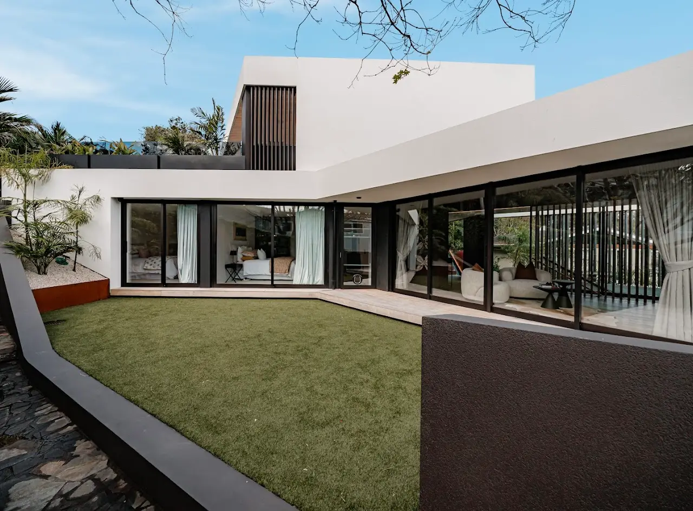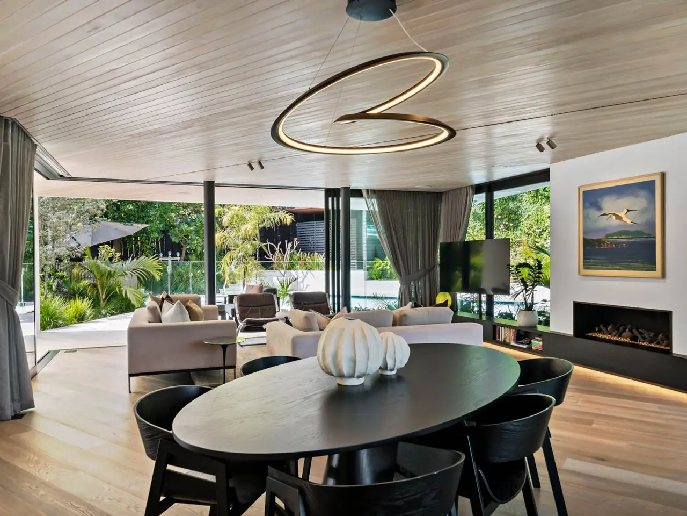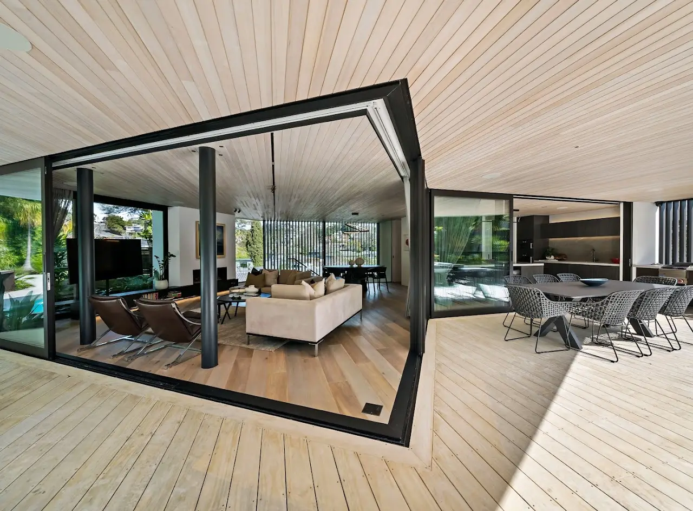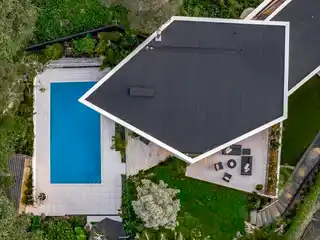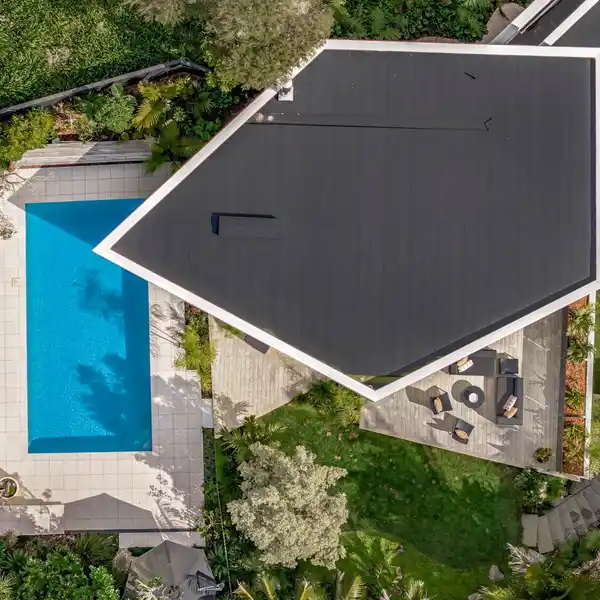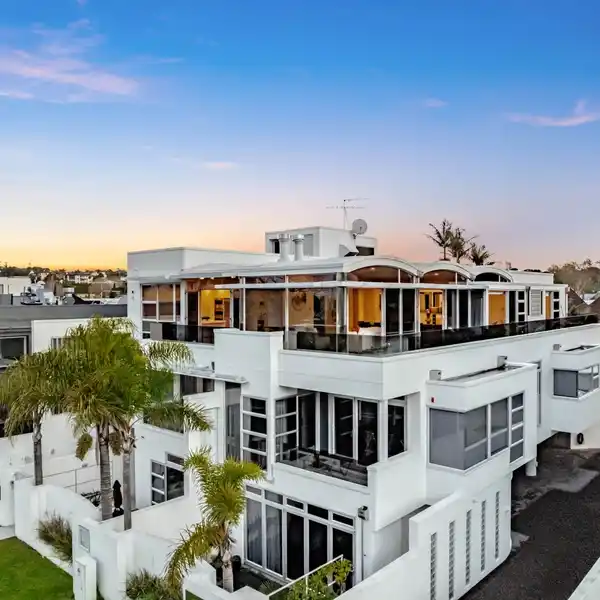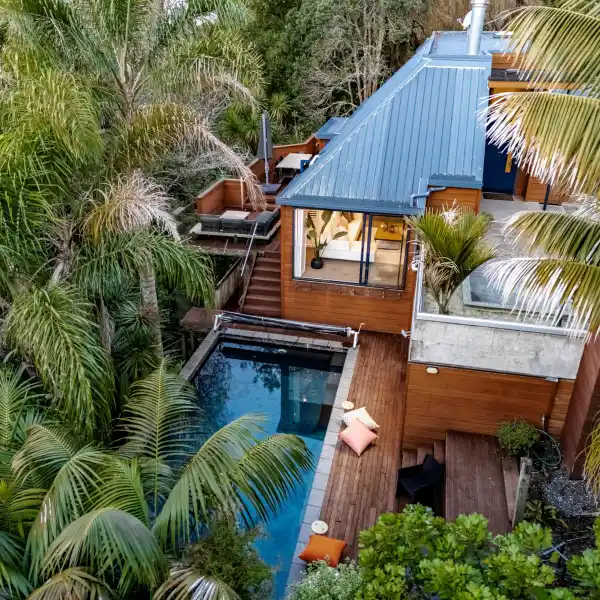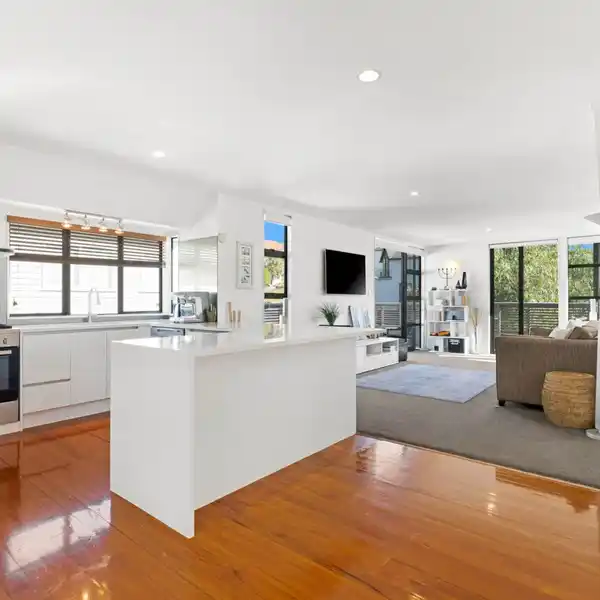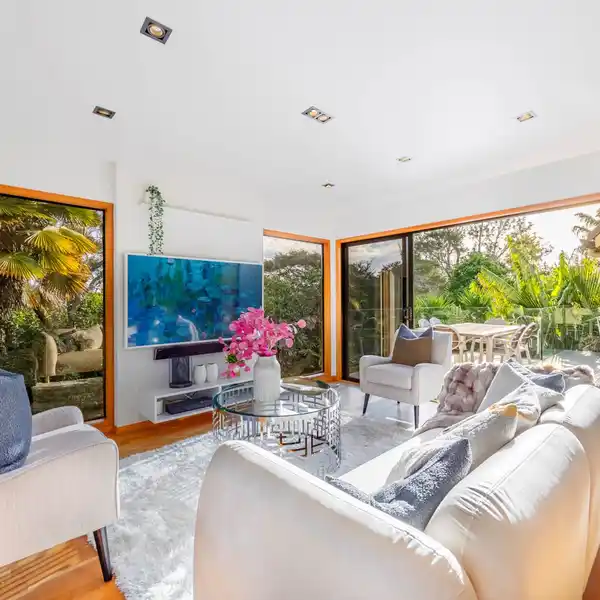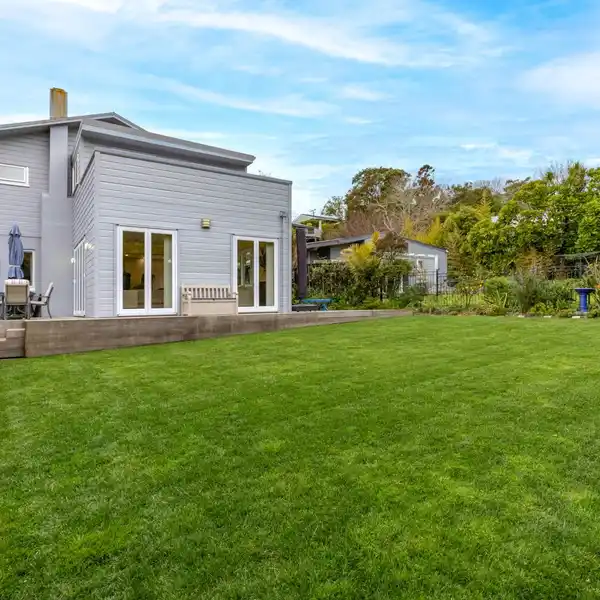Celebrated Architecture, Effortless Lifestyle
12 Berowald Place, Auckland, Auckland, 1071, New Zealand
Listed by: Justa Bain | Barfoot & Thompson
Newly completed and obsessively crafted, this inspired St Heliers home is more than a remarkable piece of architecture; Home Magazine Readers’ Choice Award winner for 2024, every detail reflects the owners’ passion for design, construction excellence and their vision to create a home of uncompromising quality that remains effortlessly warm and liveable, in harmony with its lush garden and private setting. Set on 800sqm in a tightly held cul-de-sac in blue-chip bayside St Heliers, this peaceful location is protected from the bustle of nearby streets yet is still just a flat, easy stroll to the beach, Madills Farm, cafés, waterfront bars and the area’s premium schools. The owners enjoyed living here for more than a decade before collaborating with architect Elvon Young on a new home that fuses architecture and landscape, optimising living and entertaining spaces, light, shelter, views, and privacy. Discrete from the street, the home’s scale is revealed through a sculptural staircase that links expansive garaging, gym and storage below with refined living above. Wraparound glazing creates light-filled family spaces across two floors, balancing togetherness and privacy. On one level, the childrens' rooms and a luxurious parent's wing are connected by a relaxed living space flowing outdoors. Upstairs, the glass-wrapped main living is a showpiece. Sitting and dining areas unfold to restful views of the garden and St Heliers hillsides. A bespoke kitchen (and butler’s pantry) featuring Gaggenau appliances, timber cabinetry and porcelain counters is both elegant and functional. Floating above is a stunning tongue-and-groove ceiling that extends to a covered outdoor pavilion. For families who love to entertain, this is the pinnacle of alfresco living, offering multiple spaces for dining and lounging, an integrated fire, pool and spa, all surrounded by verdant tropical planting. With Crestron home automation controlling lighting, sound, climate, and security all from the palm of your hand, this gorgeous home works as beautifully as it looks. It’s one of the finest homes to come to the market in St Heliers, if not Auckland. For discerning families seeking uncompromising quality, lifestyle, and location, it offers a rarely-found premium living experience in the Bay’s most desirable suburb.
Highlights:
Custom tongue-and-groove ceiling
Gaggenau appliances in kitchen
Wraparound glass for abundant natural light
Listed by Justa Bain | Barfoot & Thompson
Highlights:
Custom tongue-and-groove ceiling
Gaggenau appliances in kitchen
Wraparound glass for abundant natural light
Integrated fire pit
Pool and spa
Crestron home automation system
Sculptural staircase
Expansive garaging with gym
Private outdoor pavilion
Luxurious parent's wing




