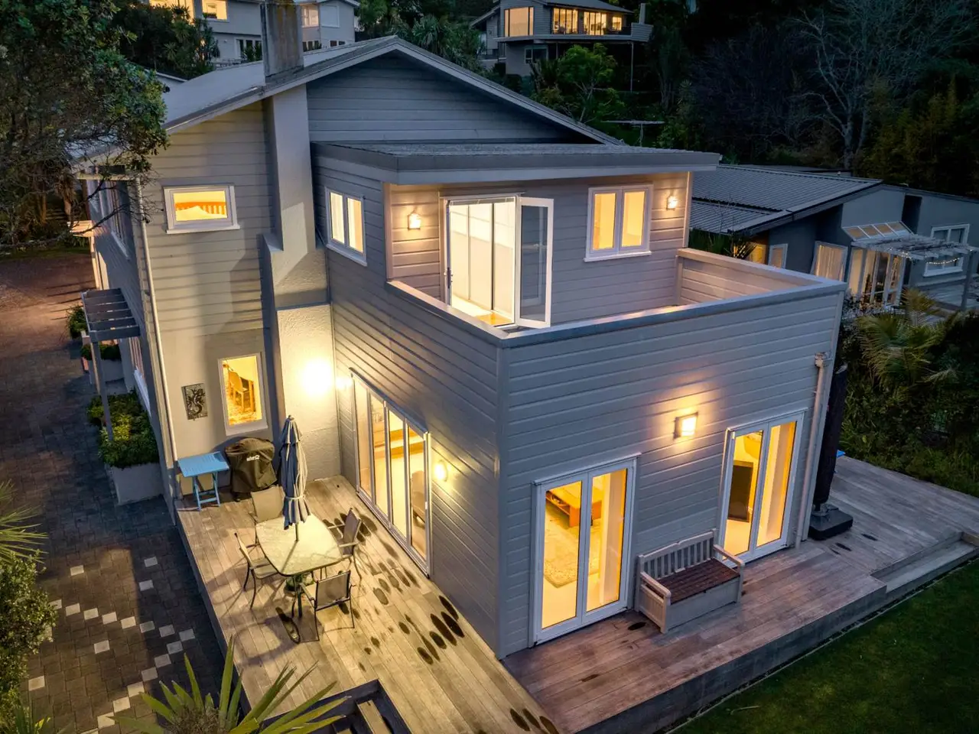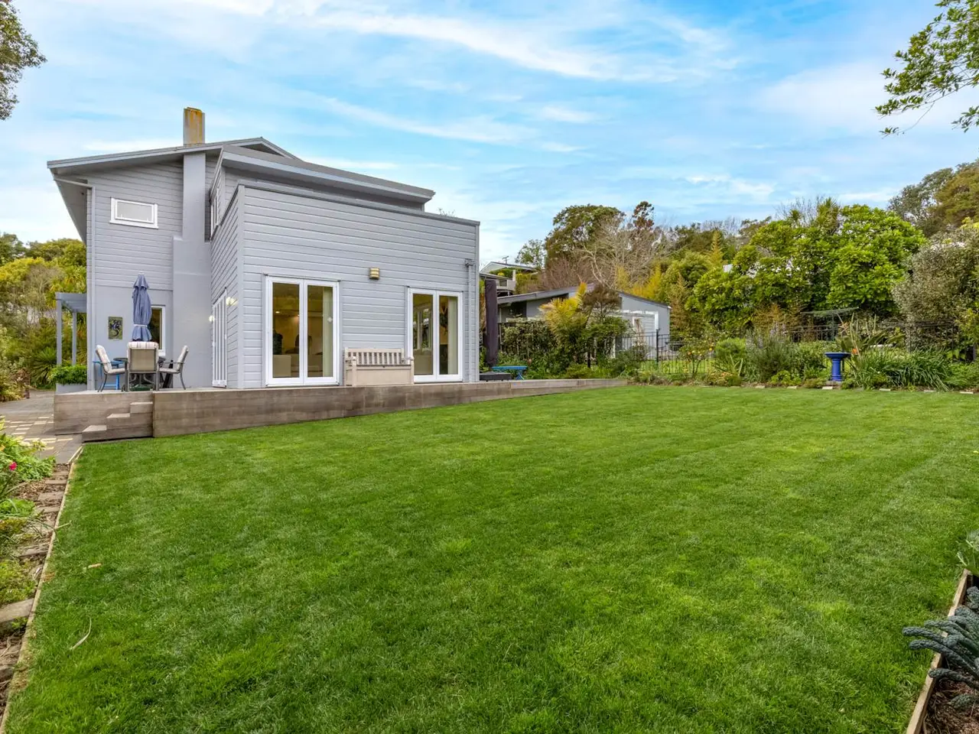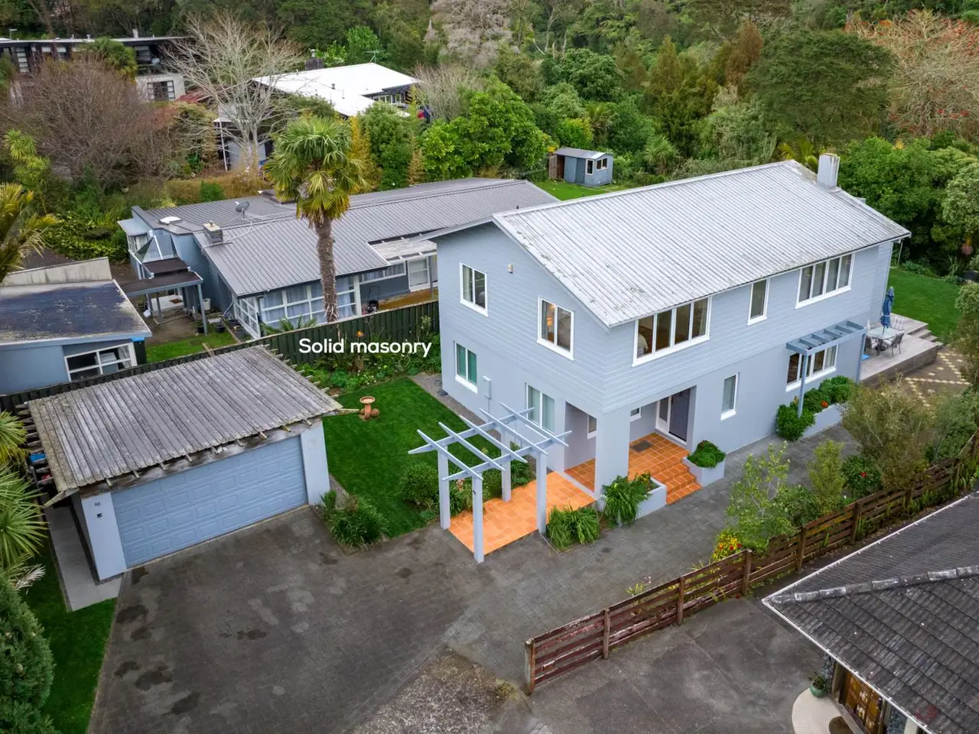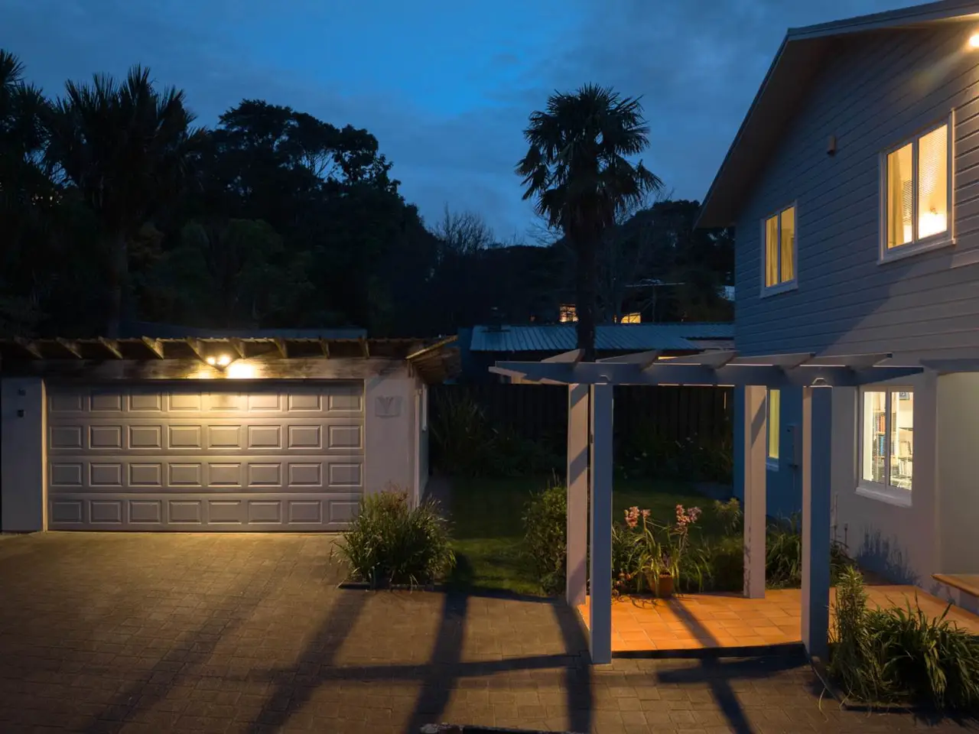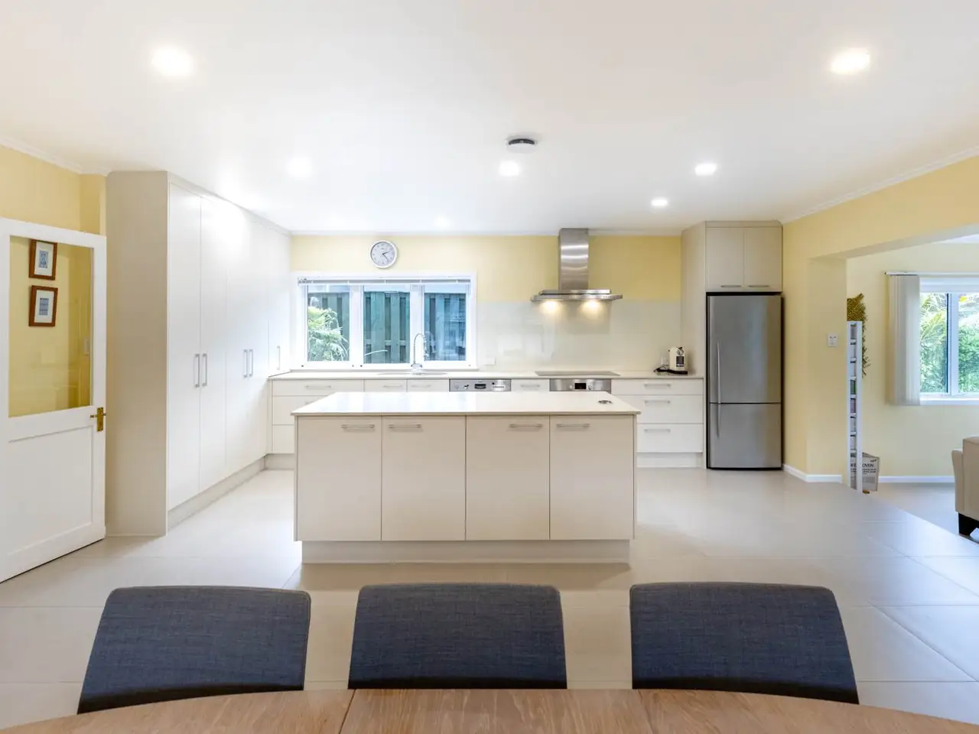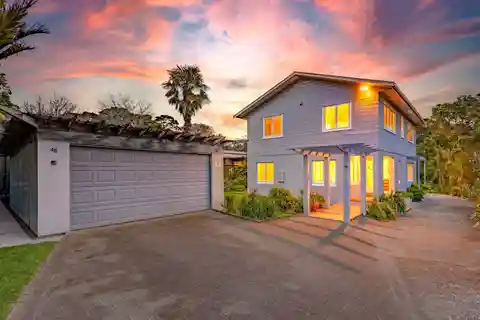Family Haven on Nature Reserve
48 Grampian Road, Auckland, Auckland, 1071, New Zealand
Listed by: Paul Neshausen | Barfoot & Thompson
Delight in the beauty of nature and birdsong from a meticulously updated and maintained home on a large 1131m² garden adjoining leafy Glen Atkinson Reserve. In this serene setting, children can play safely away from the road. The substantial 260m² 4/5-bedroom hideaway beckons a large family to escape and spread out – both indoors and out. Expansive, light-filled living areas bathe in the warmth of the sun, unfolding to a manicured lawn and north-west facing deck for entertaining. The family friendly, double glazed, masonry and weatherboard haven is well-built and superbly configured. No corridors interrupt the flow. Just a slight drop in floor level separates the large open plan kitchen and adjacent dining area from the lounge. The combined spaces feel particularly voluminous. There is tons of space here. On the ground floor, a generous office plus a library (or 5th bedroom next to the wc/bathroom) add versatility and 4 more double bedrooms await upstairs. Through a dressing room, the enormous master suite opens to a deck that maximises views into the reserve. It also has a private sitting room or nursery and ensuite while other bedrooms share a chic family bathroom with bath. Amazing floor to ceiling fitted Boston wardrobes in 2 of the bedrooms offer huge storage and the master suite plus another bedroom boast distant harbour views. As well as double garaging, there’s off-street parking for several vehicles and the property is zoned for top schools – St Thomas, Glendowie & Baradene Colleges and St Ignatius. Reward your family with this extraordinary, fun lifestyle, close to beaches and Madills Farm. Auction: 34 Shortland Street, City on Wednesday 15 October 2025 at 10:00AM (unless sold prior)
Highlights:
Double glazed windows
North-west facing deck for entertaining
Masonry and weatherboard construction
Listed by Paul Neshausen | Barfoot & Thompson
Highlights:
Double glazed windows
North-west facing deck for entertaining
Masonry and weatherboard construction
Expensive Boston wardrobes
Enormous master suite with deck
Generous office and library
Private sitting room or nursery
Distant harbor views from bedrooms
Zoned for top schools
Close to beaches and Madills Farm

