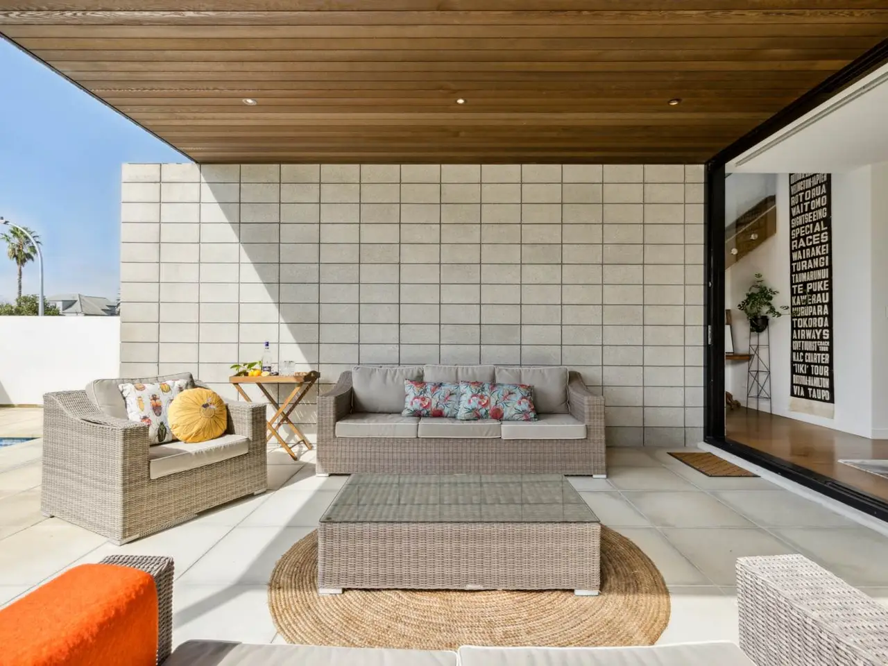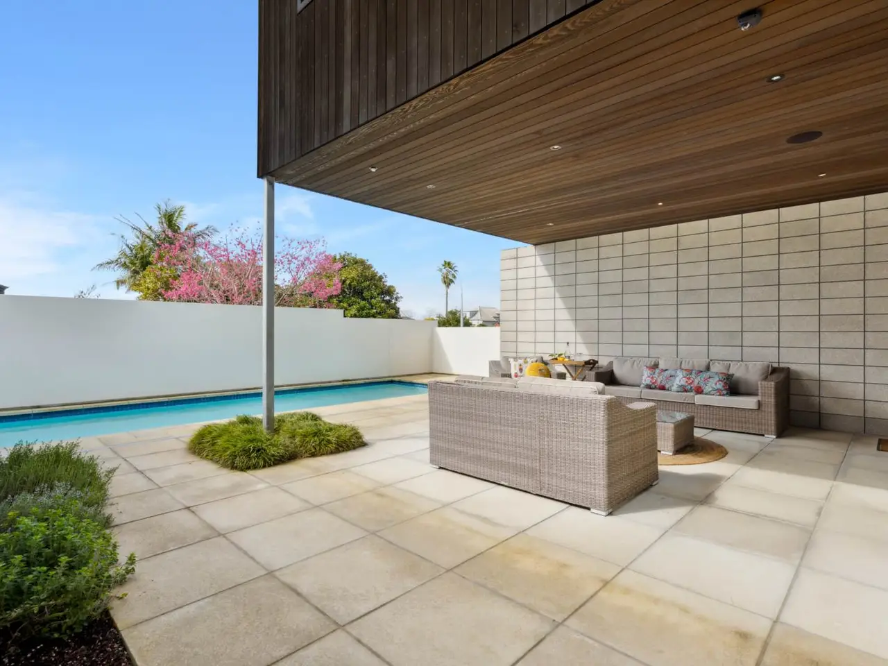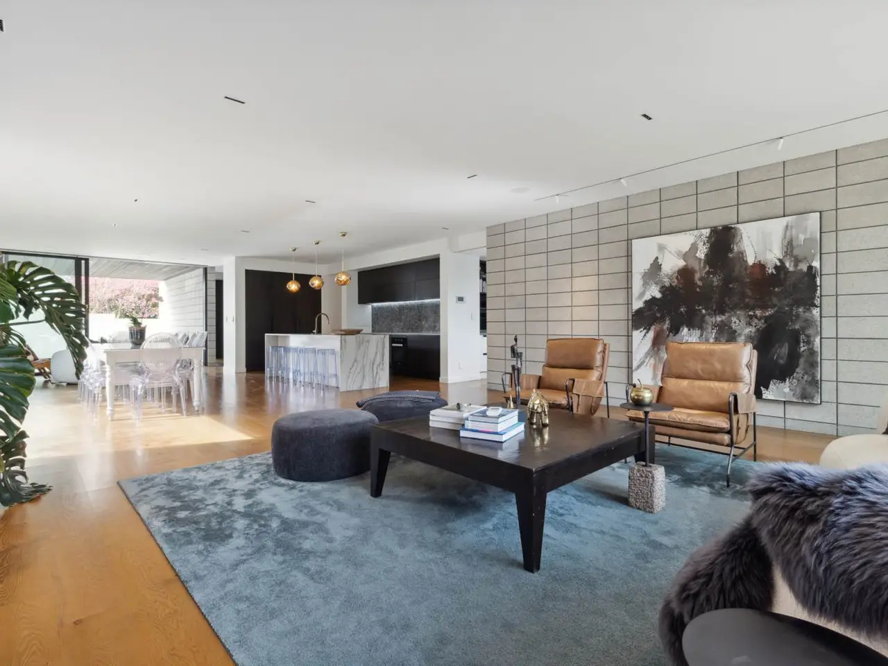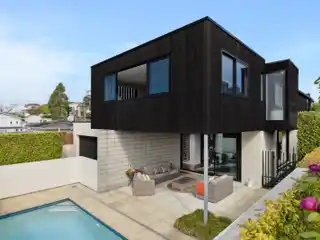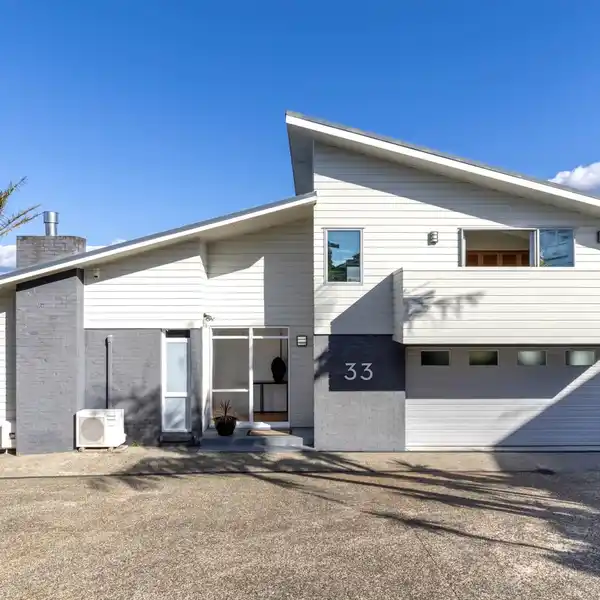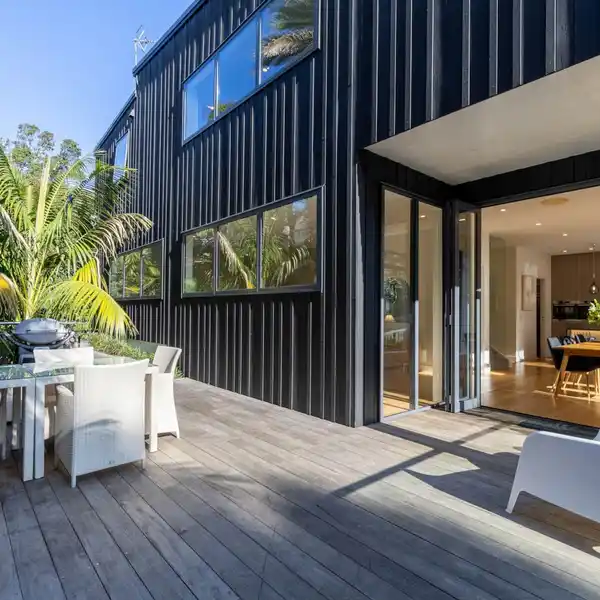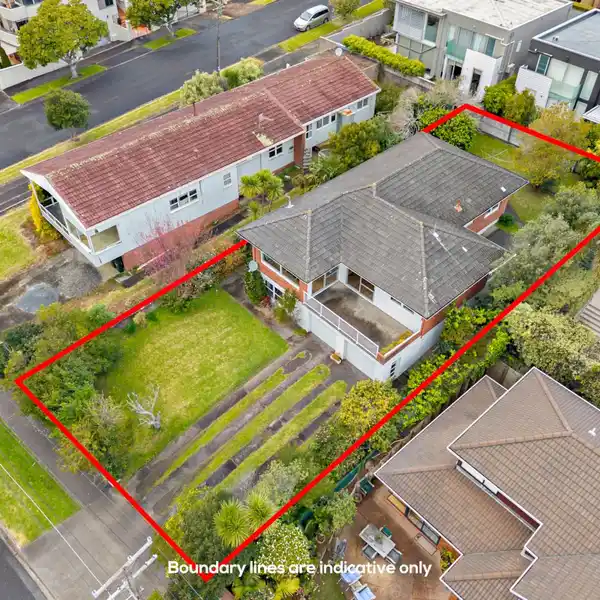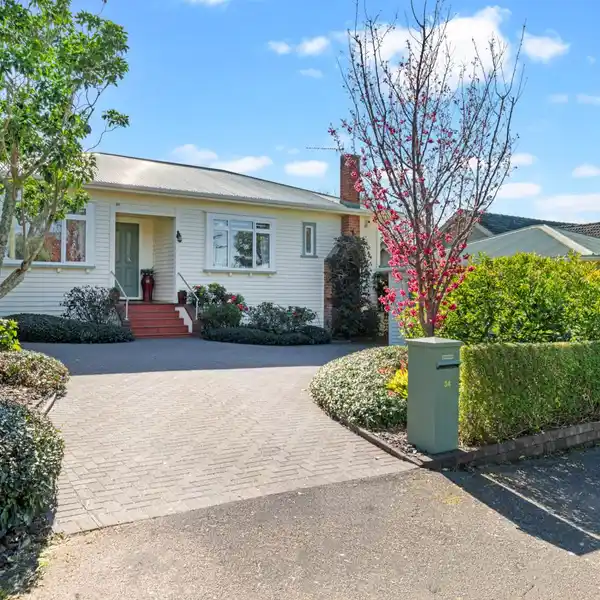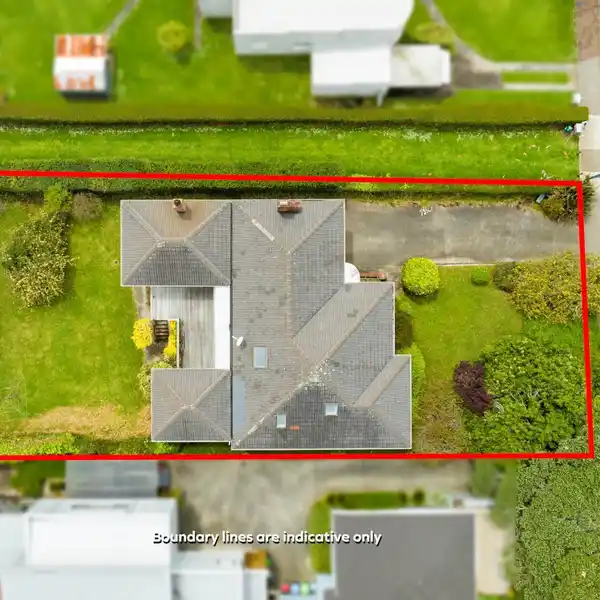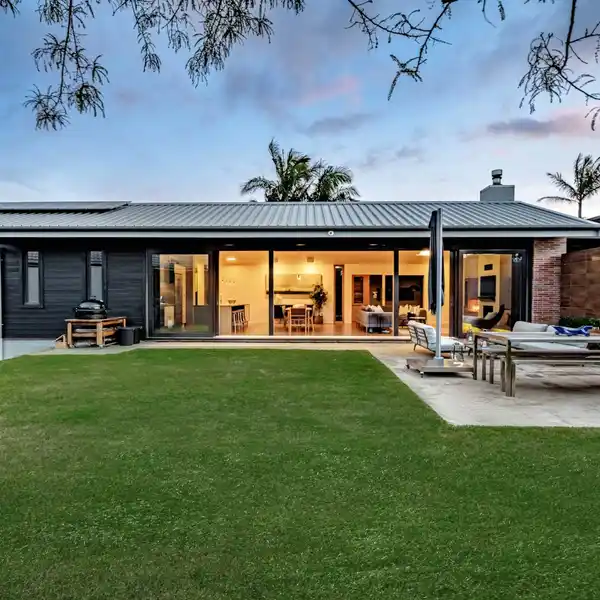Perfection from a Top Architect and Builder
39 Sylvia Road, Auckland, Auckland, 1071, New Zealand
Listed by: Paul Neshausen | Barfoot & Thompson
Elegant, moody and super-family friendly – an exemplary statement of relaxed contemporary living by award-winning architect Brent Hulena. This robust, faultless 348m² top builder’s own home (on 622m²) delivers everything a family desires in a quiet family-focused neighbourhood by the sea. The interior fit-out is gorgeous – American Oak floors pair with exposed block walls and exquisite wallpapers throughout. The enormous open living space can be configured as you wish. Extending outdoors on 3 sides - in summer, parents can keep an eye on children playing in the pool that beckons from the courtyard beyond a covered terrace. An outdoor fire elevates barbecues in the rear garden where there’s room for a trampoline. In summer, glazed sliders draw back catching cool sea breezes along the side. Entertaining centres on the glamorous open kitchen clad in dark timber and luscious tiles with a white marbled island bench, large scullery and Miele appliances. Gas fires and elegant lighting by ECC create a warm winter ambience and electric blinds are handy given the expansive glazing. For a more intimate setting, a tv room or children’s rumpus (next to the laundry) spills out toa spa pool. Private quarters upstairs accommodate 4 big bedrooms and an office. Entry to the master suite is through a generous dressing room and make-up area and the en suite has a stone bath. The 2 children’s rooms provide walk-in wardrobes. There are loads of storage and more in the double internal garage. Awesome architecture filled with outstanding interiors – this fun home close to St Heliers Beach, in St Heliers School, St Ignatius and Glendowie College zones, wows on every level. Look about - you won’t find anything else like it. Don’t miss out on perfection.


