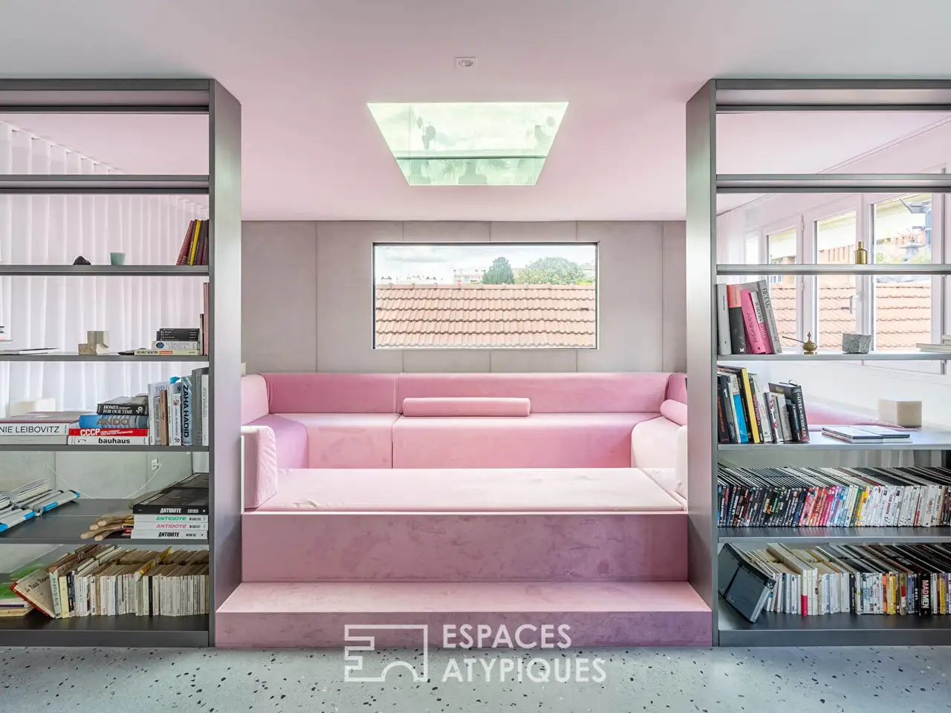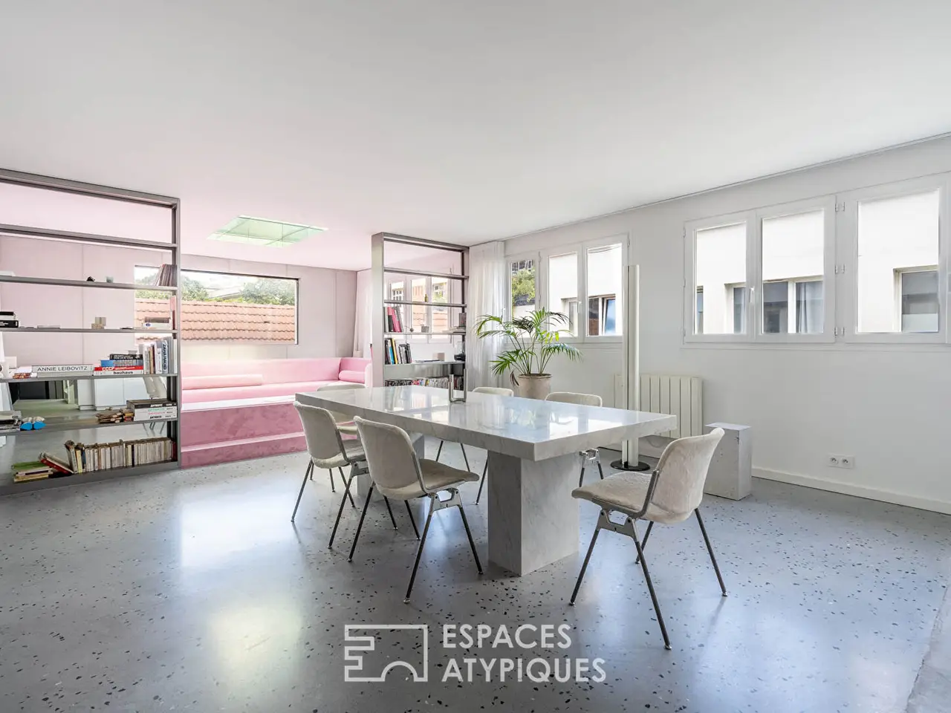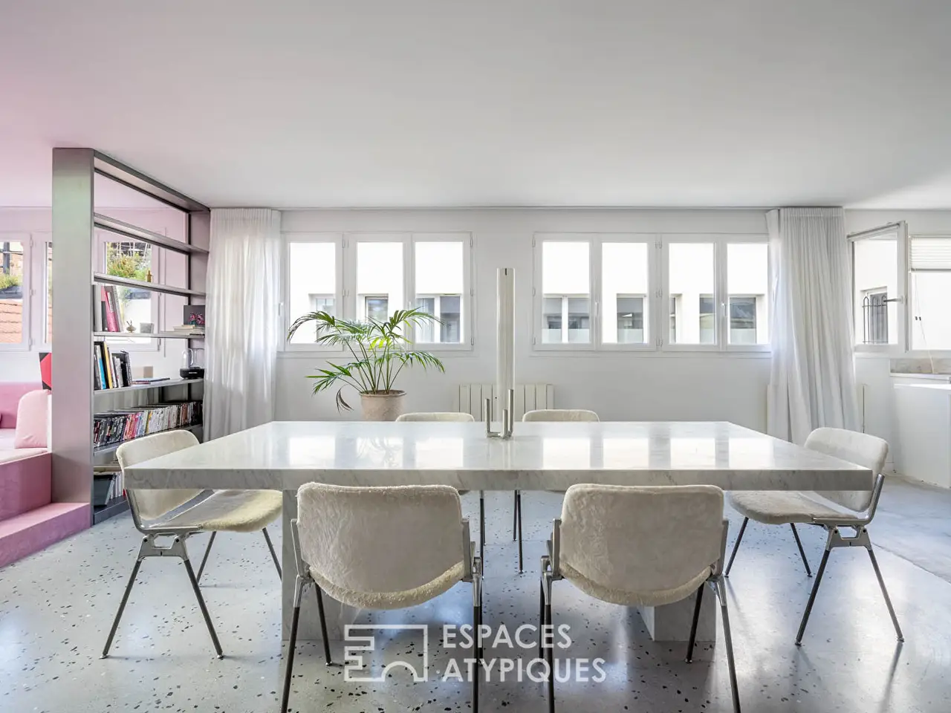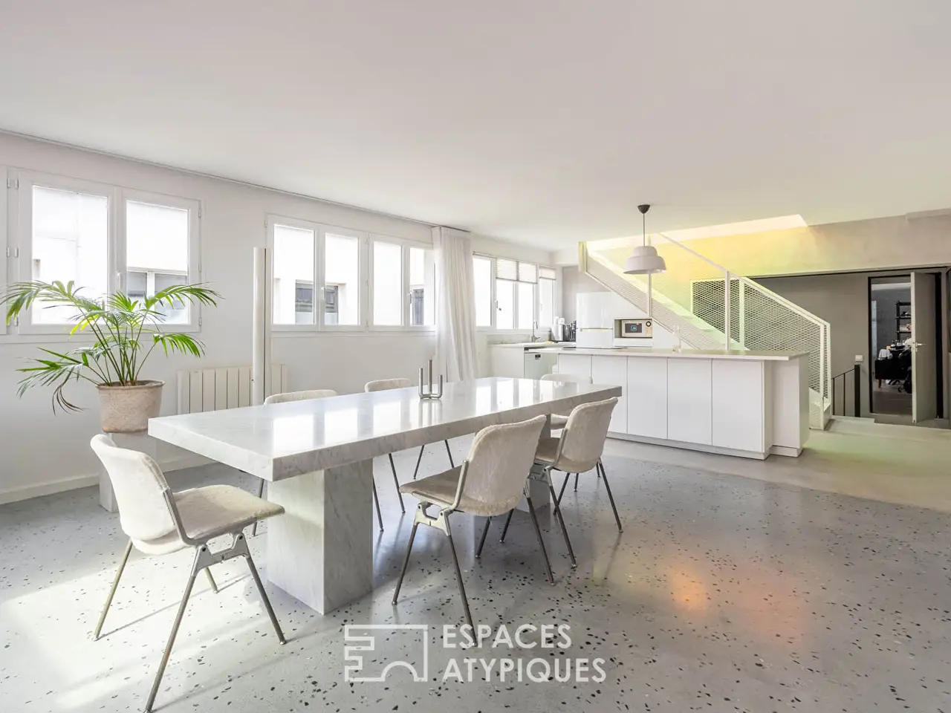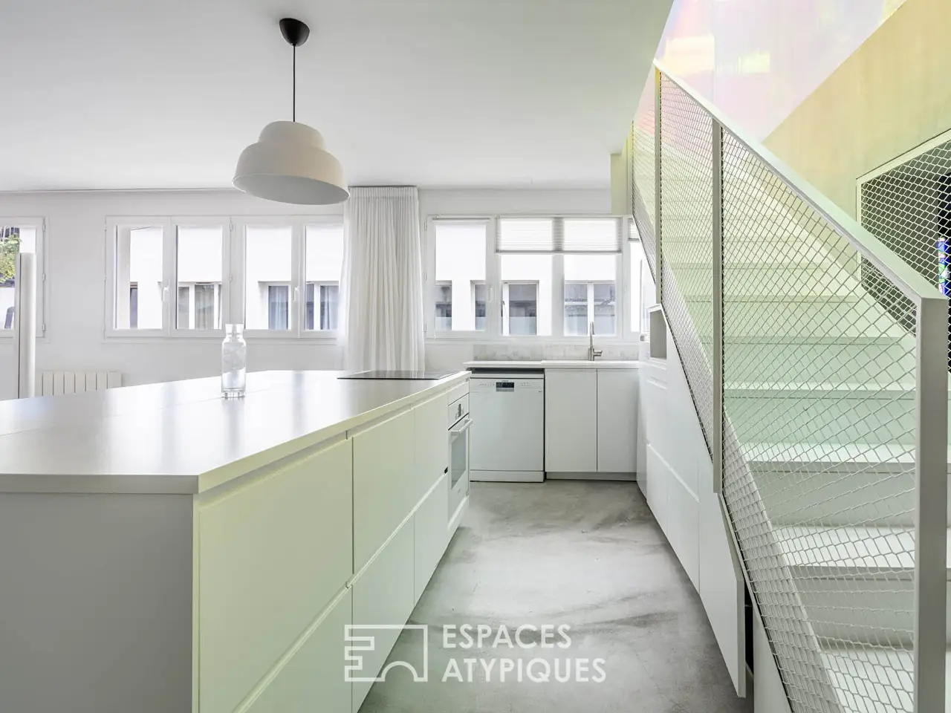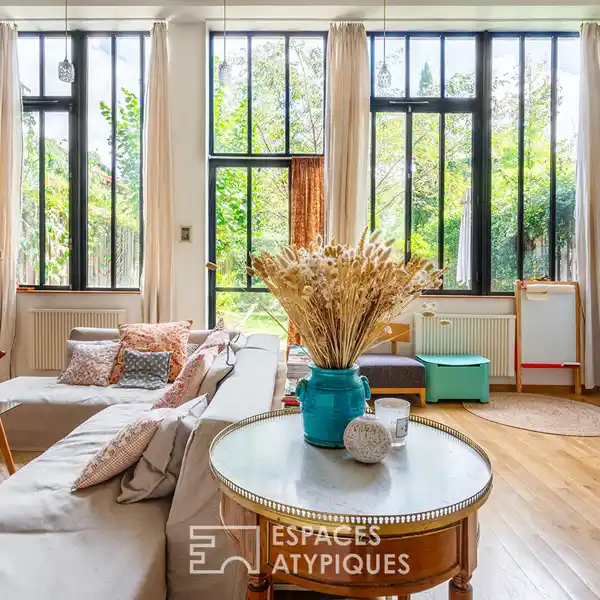Loft with Roof Terrace in a Former Industrial Building
USD $1,247,364
Aubervilliers, France
Listed by: Espaces Atypiques
Located between Aubervilliers Town Hall and Square Lucien Brun, sheltered from a private green courtyard, there is a 174.41m2 habitable Carrez loft, resulting from the rehabilitation of an industrial building and built on two levels with a roof terrace. An entrance with a large dressing room successively leads to a bathroom, a water closet and a gym of 39m2 and 3m high, adorned with a brick wall bringing a resolutely New York spirit. A concrete staircase leads to the first floor serving on one side a living room of 59m2, consisting of a lounge area with custom-made benches, lit by a skylight, a dining room area and a kitchen furnished with a central island. On the other side, the master suite benefits from large windows, a dressing room cleverly hidden behind the headboard and an XXL-sized shower room. A water closet completes the level. A custom metal staircase adorned with a chromatic covering leads to the 59m2 roof terrace, equipped with a summer kitchen and a shower. In addition, a parking space in the neighboring condominium is transferable. Metro: Aubervilliers Town Hall 400m. REF. 10644 Additional information * 4 rooms * 1 Bedroom * 2 shower rooms * 1 floor in the building * 24 co-ownership lots * Annual co-ownership fees : 2 468 € * Property tax : 2 450 € * Proceeding : Non Energy Performance Certificate EPC blank or in progress * Of which greenhouse gas emissions b : 8 kg CO2/m2.an Low CO2 emissions
Highlights:
Rehabilitated industrial loft
Gym with high ceilings and brick wall
Custom metal staircase with chromatic covering
Contact Agent | Espaces Atypiques
Highlights:
Rehabilitated industrial loft
Gym with high ceilings and brick wall
Custom metal staircase with chromatic covering
Roof terrace with summer kitchen
Master suite with large windows and dressing room
Living room with skylight and custom benches
Central island in kitchen
Parking space transferable in neighboring condominium
