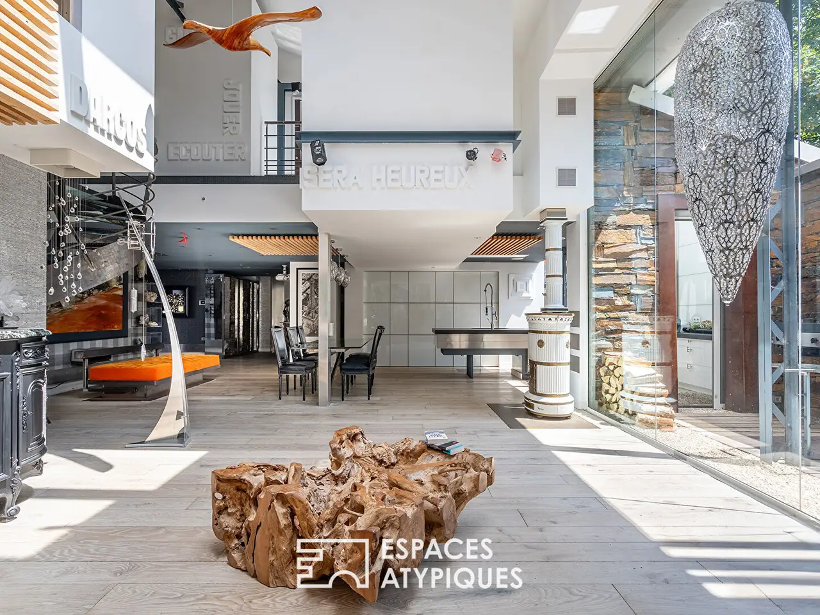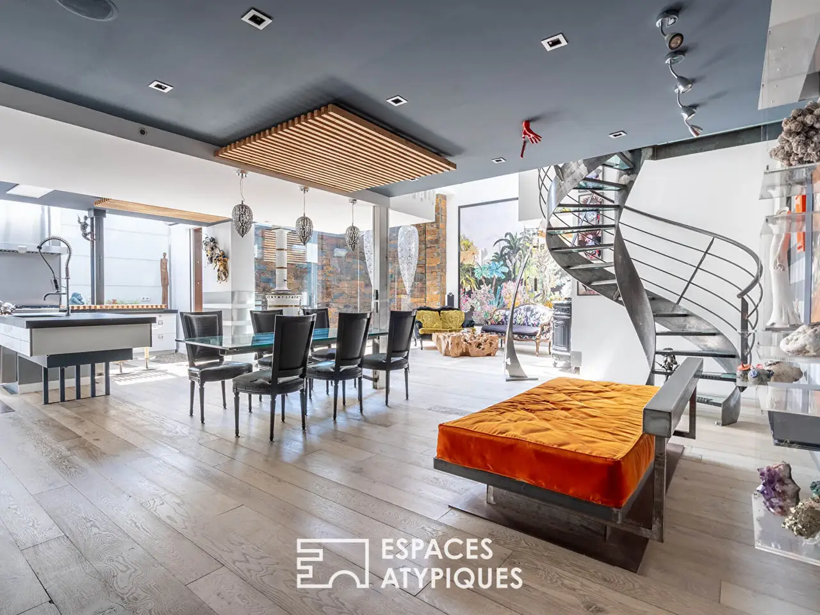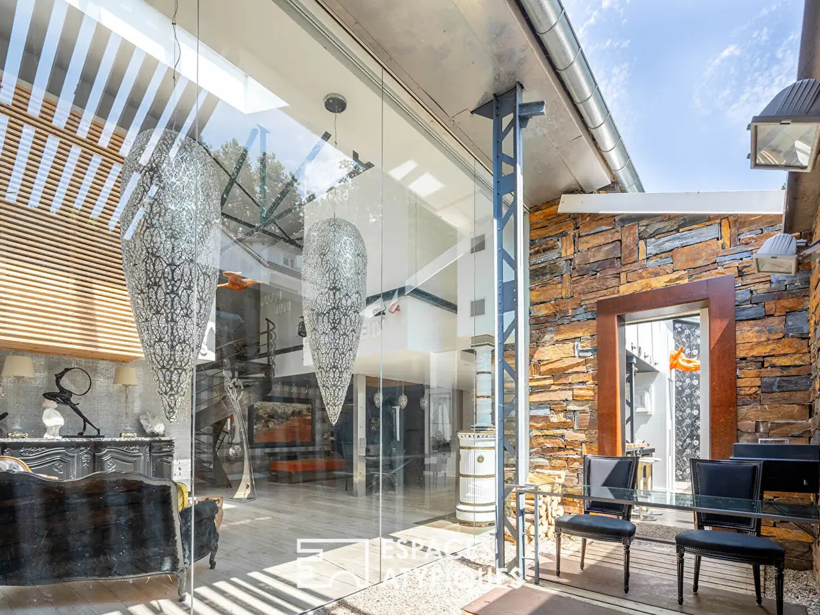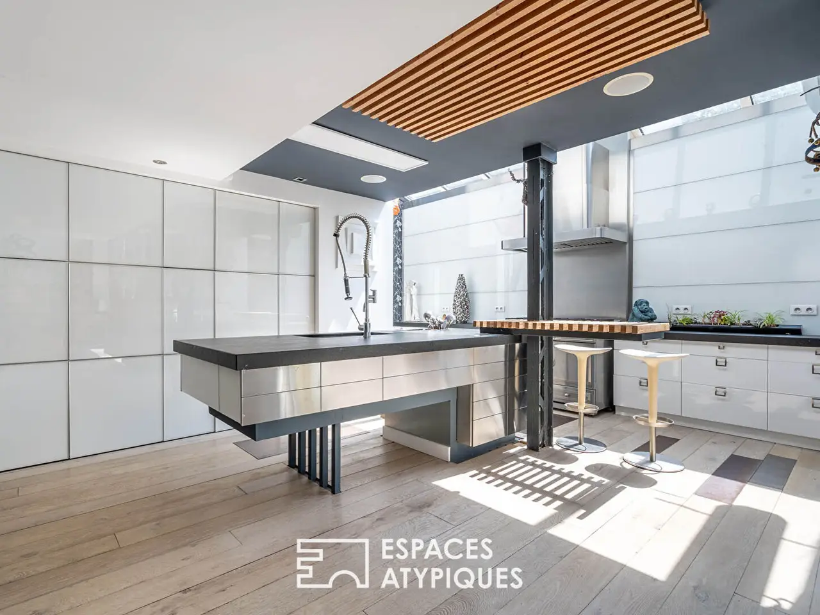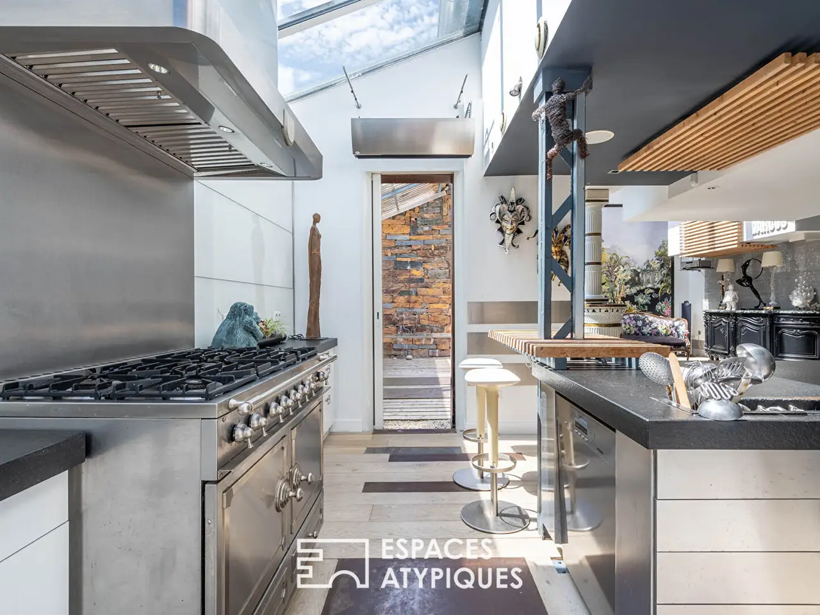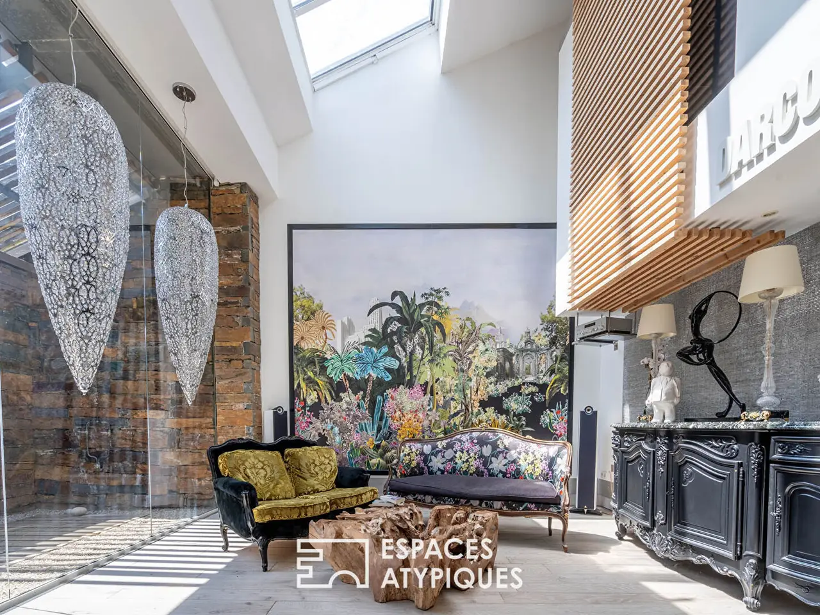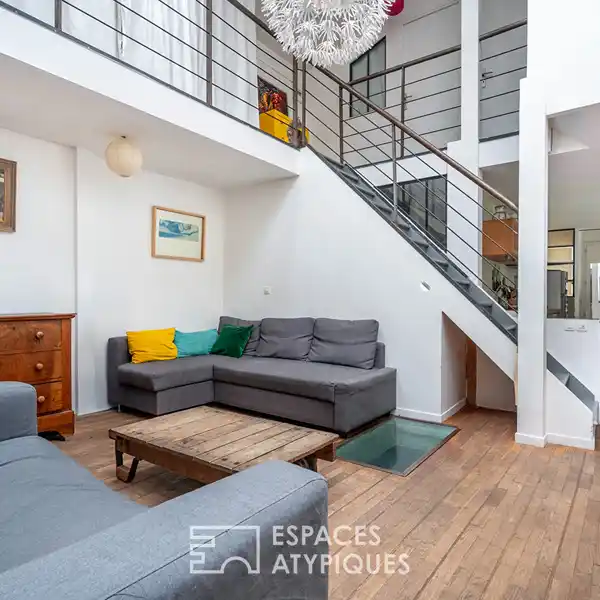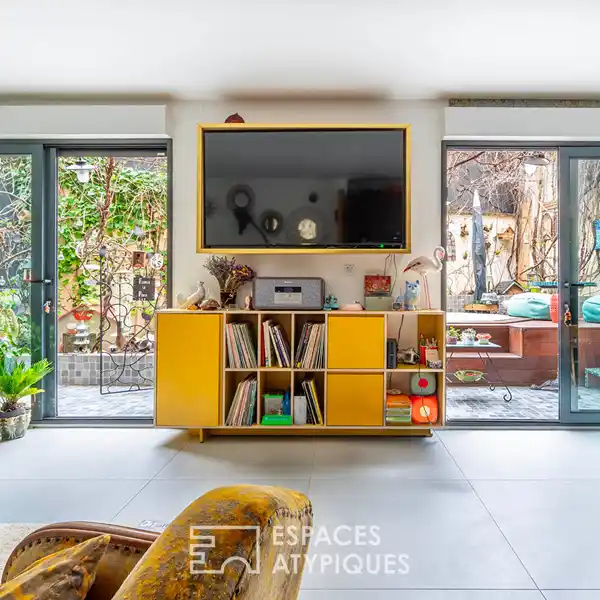Majestic Modern Loft
USD $1,530,855
Pantin, France
Listed by: Espaces Atypiques
Located in a quiet Pantinoise street in the immediate vicinity of Henri Barbusse Park, a majestic loft of 223m2, spread over two levels enjoying a cathedral living room with 6m high ceilings. An entrance with a custom dressing room benefits from a TV area and extends into the living room with a wood stove, opening onto a refined kitchen, structured around a stainless steel worktop and totaling 102m2. This south-facing space benefits from numerous openings providing constant light and access to a 12m2 patio connected to the living room and the kitchen. A 27m2 master suite is completed by a dressing room and a shower room. A pantry, a laundry room and an independent water closet complete the level. The first level is accessible by a large custom-made metal staircase. An open space used as an office distributes three bedrooms measuring between 15 and 18m2, two of which provide access to a tropezienne of approximately 30m2, a shower room and an independent water closet. This unique living space is characterized by the absence of vis-a-vis, calm, brightness and volumes. The combination of raw materials, such as wood, concrete, steel, the Eiffel structure, and the glass roof give the whole a contemporary spirit. Metro: Pantin Church 850 meters away. REF. 7325 Additional information * 7 rooms * 4 bedrooms * 2 bathrooms * Property tax : 5 094 €
Highlights:
High ceilings with wood stove
Refined kitchen with stainless steel worktop
Custom dressing room
Contact Agent | Espaces Atypiques
Highlights:
High ceilings with wood stove
Refined kitchen with stainless steel worktop
Custom dressing room
Master suite with dressing room
Metal staircase
Tropezienne with city views
