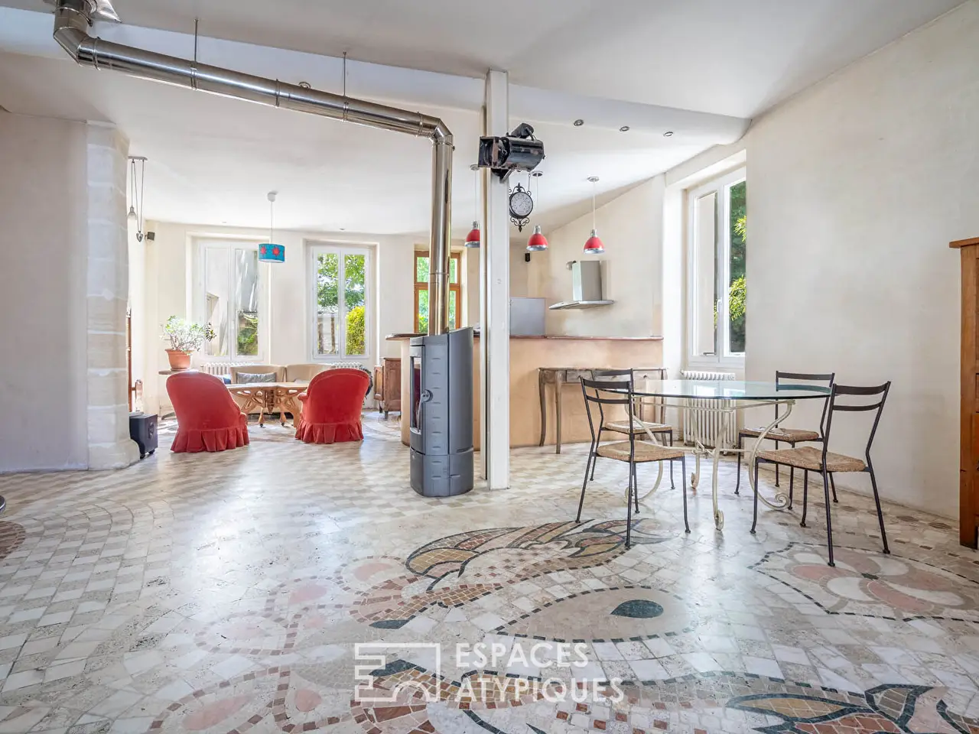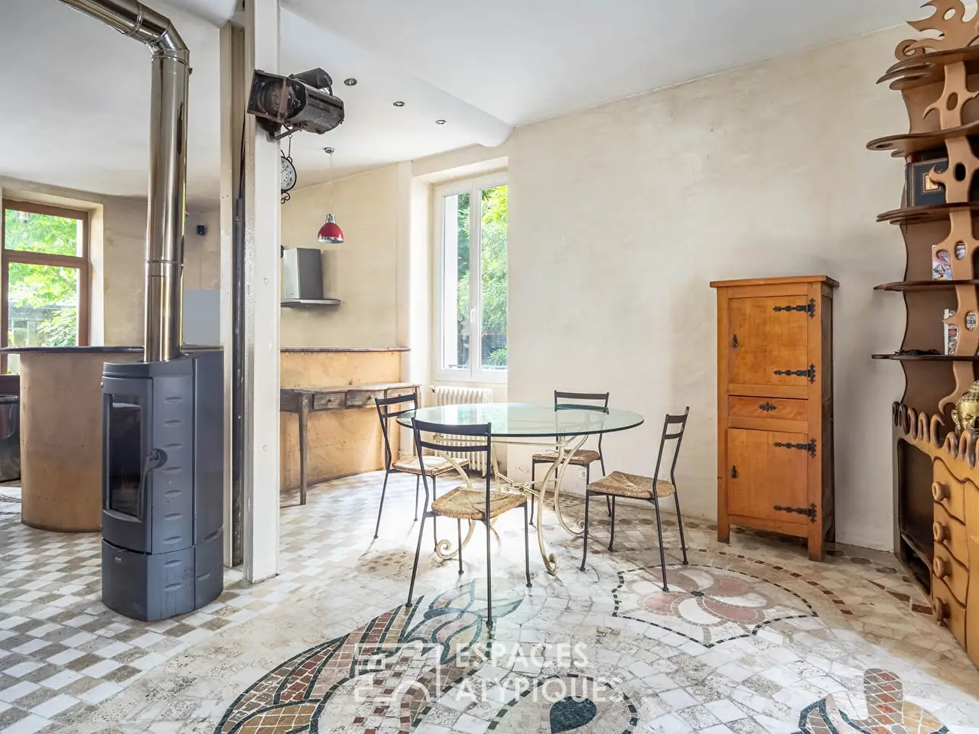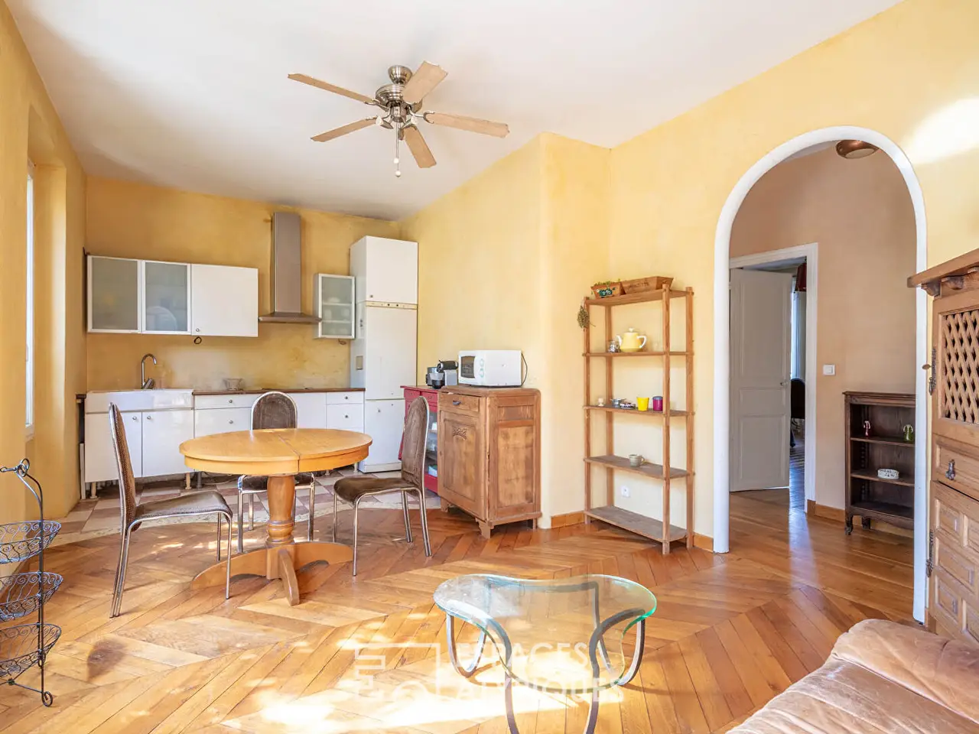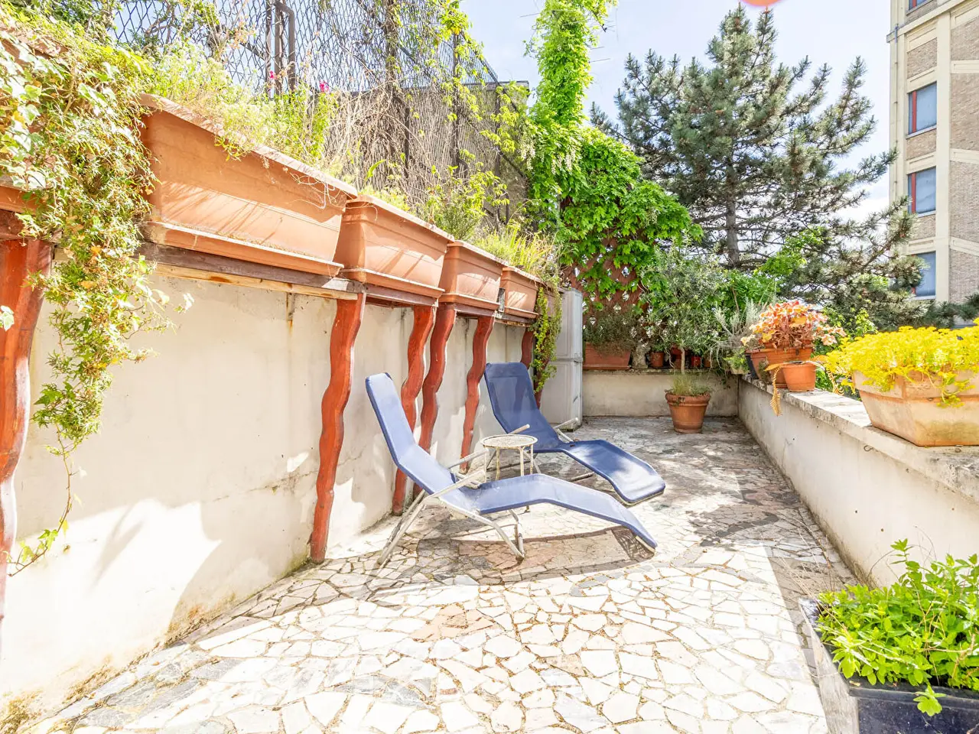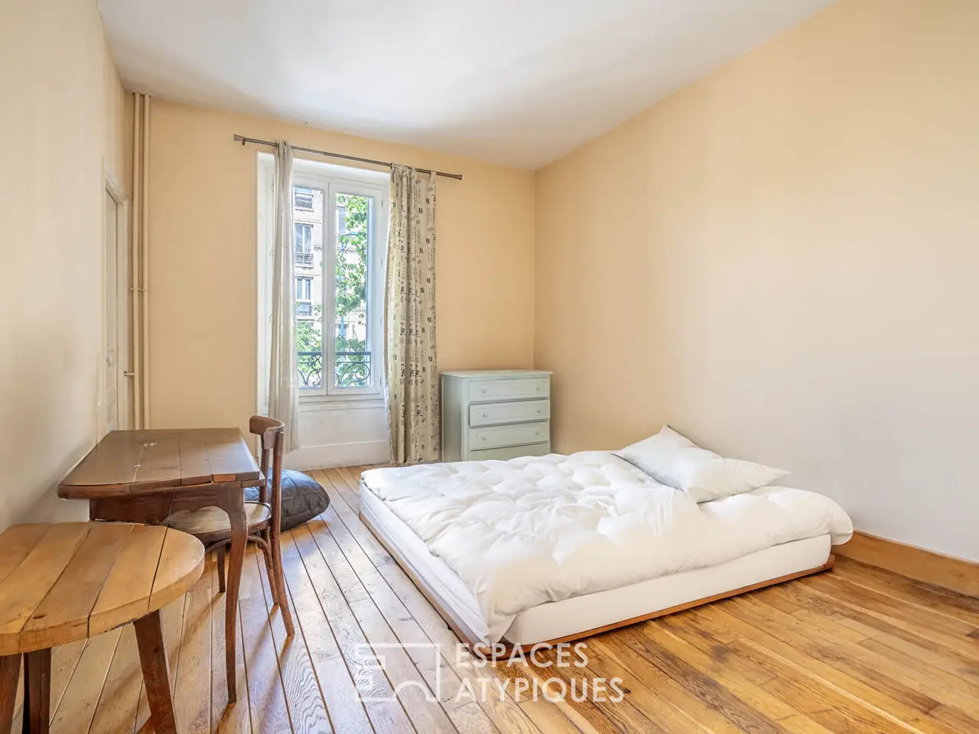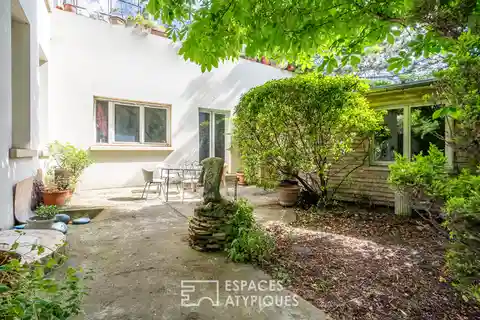Creative Parisian Townhouse with Garden Workshop
USD $1,247,364
Pantin, France
Listed by: Espaces Atypiques
Near Paris between La Villette and La Cite Fertile, this house, to be refreshed, in full ownership of 280m2 spread over 3 levels, benefits from a garden, two terraces, and a garage.Characterized by generous volumes, this three-level building is built on a full basement, this living space benefits from a 25m2 reserve and a 35m2 workshop at the back of the garden.On the ground floor, a triple living room of 86m2 decorated with a platform and a wood stove, opens onto the kitchen, and offers direct access to the garden. A large shed and a water closet complete the level.An old wooden staircase leads to the first floor consisting of a 25m2 terrace, a dining kitchen, two large bedrooms, a bathroom with shower, and a toilet.On the second level, three large bedrooms, a bathroom with shower and a water closet coexist.This town house, a true creative laboratory, will allow a layout to suit your tasteMetro: Quatre Chemins at 350m and RER Pantin at 900mREF. 11726Additional information* 8 rooms* 5 bedrooms* 2 bathrooms* 2 floors in the building* Outdoor space : 400 SQM* Parking : 3 parking spaces* Property tax : 3 740 €Energy Performance CertificatePrimary energy consumptione : 295 kWh/m2.yearHigh performance housing*A*B*C*D*295kWh/m2.year64*kg CO2/m2.yearE*F*GExtremely poor housing performance* Of which greenhouse gas emissionse : 64 kg CO2/m2.yearLow CO2 emissions*A*B*C*D*64kg CO2/m2.yearE*F*GVery high CO2 emissionsEstimated average amount of annual energy expenditure for standard use, established from energy prices for the year 2021 : between 4740 € and 6470 €Agency feesThe fees include VAT and are payable by the vendorMediatorMediation Franchise-Consommateurswww.mediation-franchise.com29 Boulevard de Courcelles 75008 ParisInformation on the risks to which this property is exposed is available on the Geohazards website : www.georisques.gouv.fr
Highlights:
Garden
Two terraces
Workshop with reserve Triple living room with wood stove
Contact Agent | Espaces Atypiques
Highlights:
Garden
Two terraces
Workshop with reserve Triple living room with wood stove
Old wooden staircase Creative laboratory potential
Close to metro and RER Generous volumes
Dining kitchen
Large bedrooms

