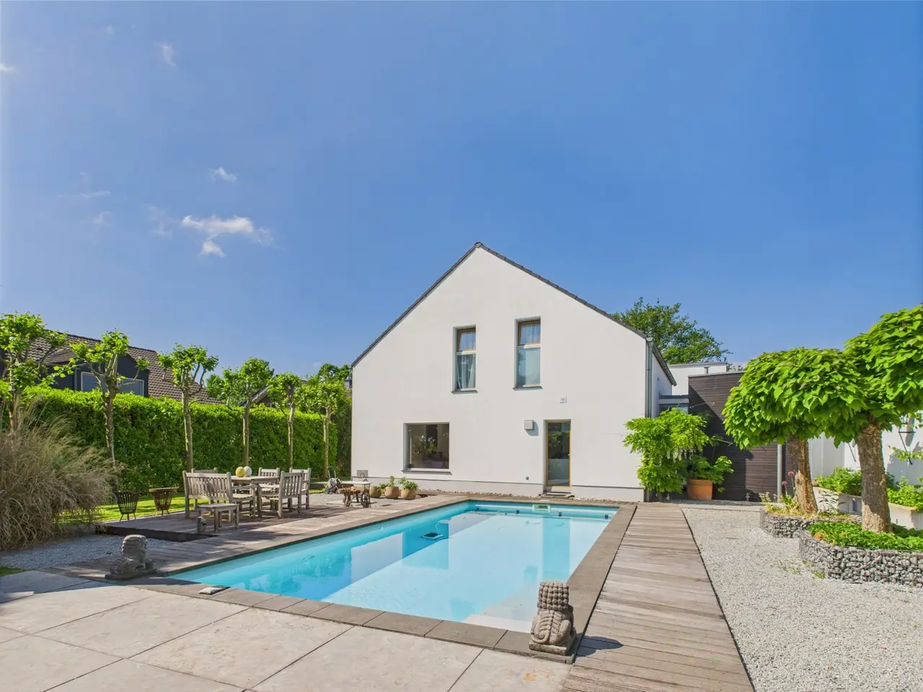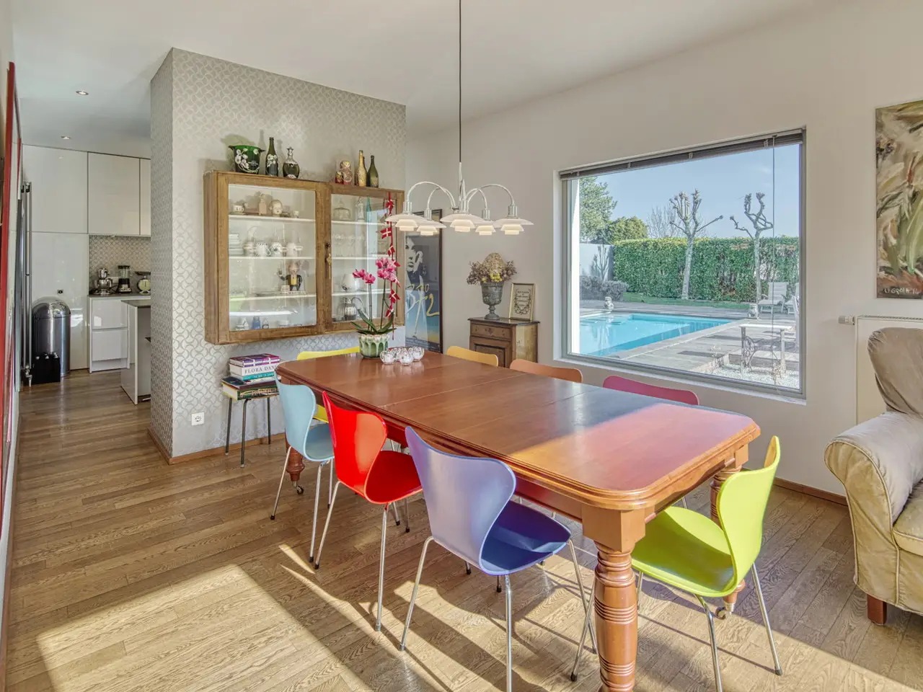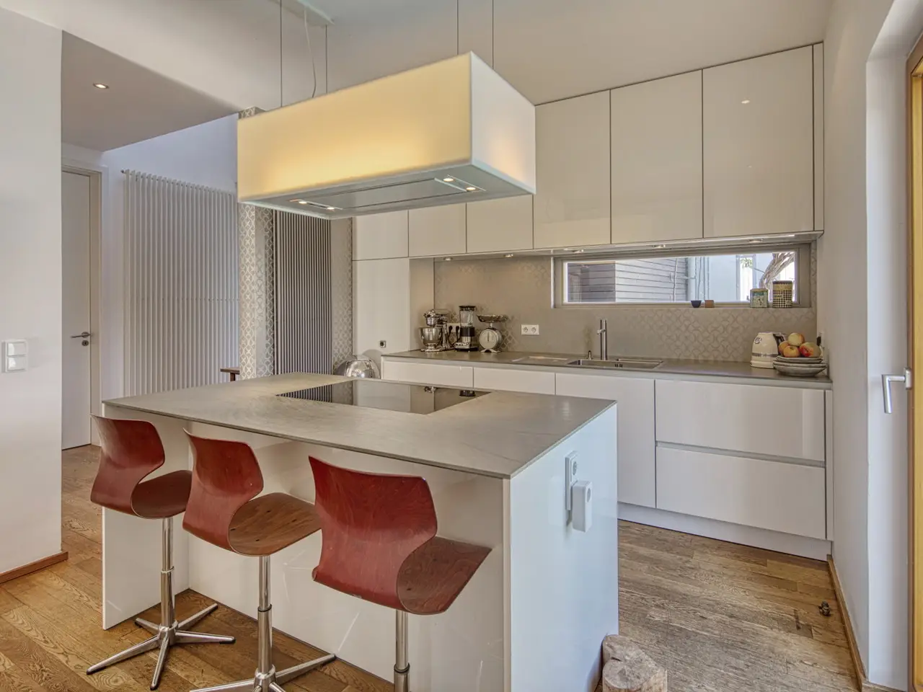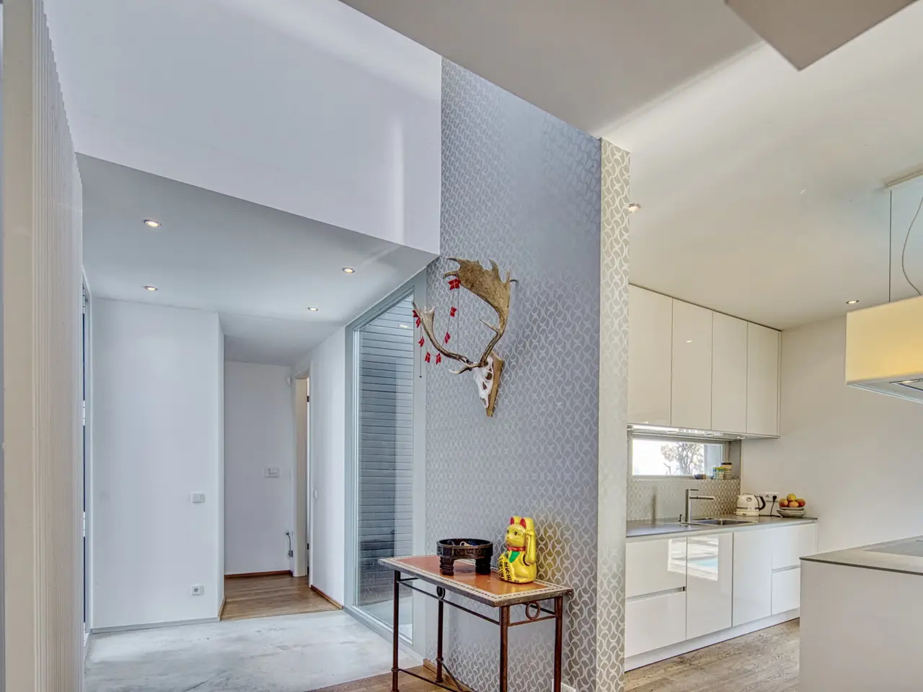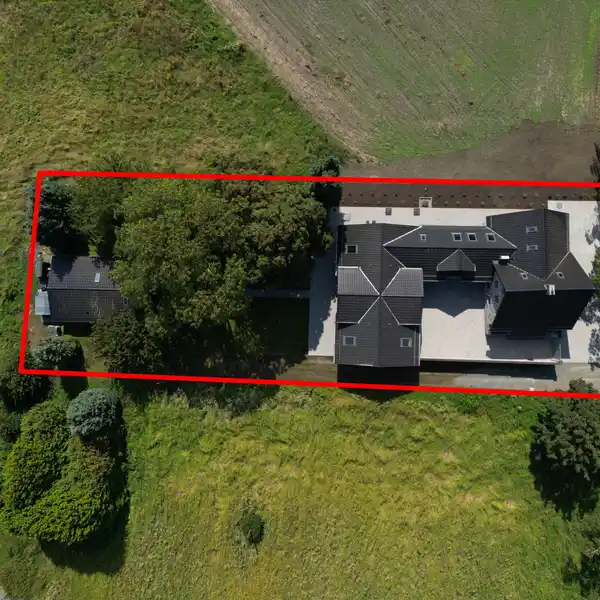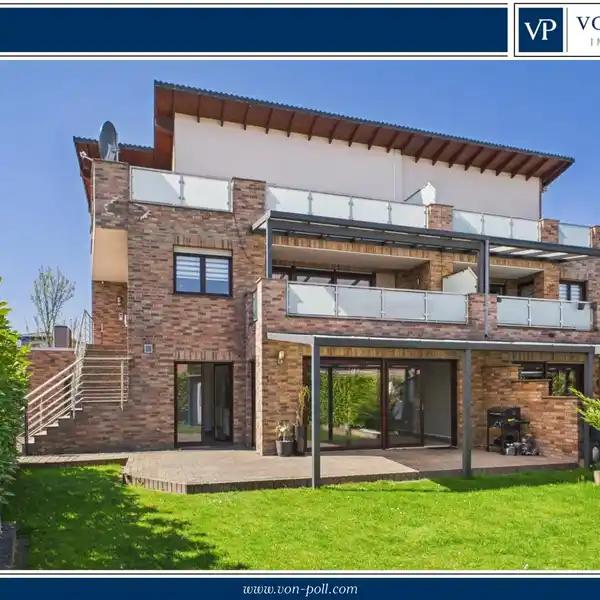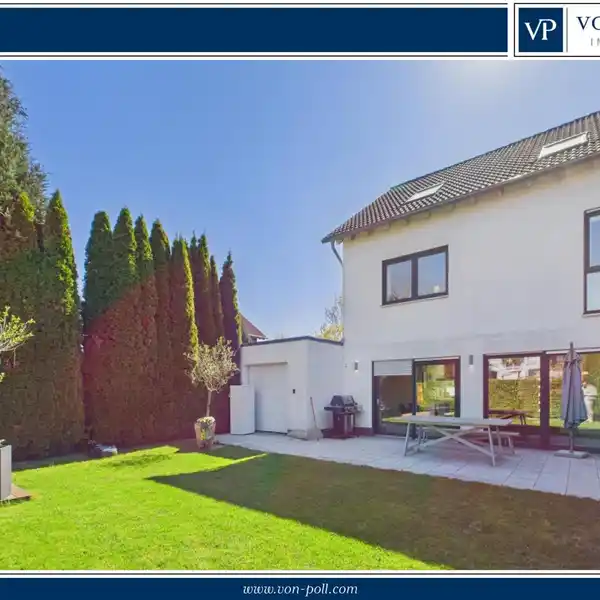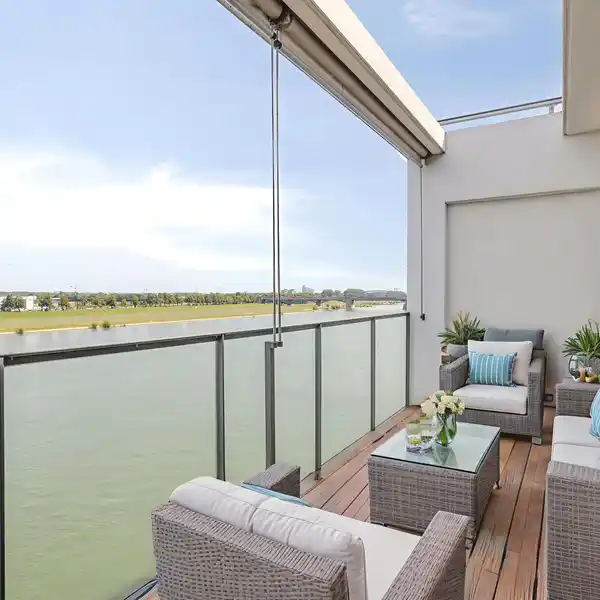Exclusive Architect-Designed House
USD $1,581,884
Pulheim, Germany
Listed by: VON POLL IMMOBILIEN Pulheim | von Poll Immobilien GmbH
VON POLL IMMOBILIEN presents this exclusive architect-designed house in a private residential street in a prime location in Pulheim-Brauweiler. Welcome to one of the most sought-after residential areas in the Cologne region: A secluded private street that offers maximum peace, privacy and the highest level of living comfort. This impressive architect's house was designed in 2004 by the renowned architect Carsten Bünck, who is well known in Brauweiler, and combines modern design with high-quality materials and a well thought-out room layout. With a generous plot area of approx. 828 m² and a living area of approx. 237.23 m², this property offers a rare combination of exclusivity, privacy and architectural sophistication. The spacious living and dining area forms the heart of the house on the first floor and impresses with large window fronts that create a light-flooded atmosphere. An impressive ceiling height of 2.75 m gives the rooms an open and inviting ambience. High-quality solid wood parquet underlines the elegant living quality, while the luxurious SieMatic fitted kitchen with appliances from Gaggenau and Miele perfectly meets the demands of upscale living. The well thought-out room layout of this house ensures optimum living comfort. In addition to the spacious living and dining area, the first floor has a separate study as well as a practical checkroom and a modern guest bathroom with shower, separated from the front door by an architecturally sophisticated glass joint. Upstairs there are three spacious bedrooms and a stylishly designed bathroom with a free-standing bathtub, separate shower and high-quality fittings. Part of the lower floor has been converted into living space and offers a further bedroom with terrace, which is ideal as a teenager's area or guest accommodation. With a ceiling height of 2.25 m, the entire basement area offers a variety of uses - whether as a storage room, fitness room, home cinema or wine cellar. Additional storage space in the attic offers further storage options. An impressive, secluded oasis of well-being extends across the approx. 570 m² south-facing garden area. A high-quality pool, with a continuous water depth of approx. 1.50 m, external dimensions of approx. 8.85 m x 4.00 m and a staircase that provides easy access, ensures relaxing hours on hot days. A charming garden shed offers additional storage space. Generous terrace areas invite you to linger and provide the perfect setting for exclusive outdoor events. The property not only impresses with its aesthetics, but also with its modern building technology. The gas heating was renewed in 2024 and ensures efficient heating. High-quality thermally insulated windows, high-quality roof insulation, additional insulation of the intermediate ceiling to the loft and a 14 cm thick thermal insulation composite system ensure an optimal energy balance and contribute to the sustainable living concept of this extraordinary home. The SieMatic fitted kitchen with high-quality Gaggenau and Miele appliances from 2015 underlines the modern equipment and is included in the purchase price. The entire pool technology was renewed in 2020 and offers the option of retrofitting a heat pump to heat the pool. This house offers an exclusive and sheltered living environment in a private street. Two outdoor parking spaces and an extra-long garage guarantee sufficient space for your vehicles. In addition to the idyllic and quiet location directly on the Brauweiler Mühle, this property offers perfect connections to all infrastructural facilities. Schools, shopping facilities and leisure activities are in the immediate vicinity and guarantee the highest quality of life. Brauweiler Mühle, just a few meters away on foot, offers a dressage riding stable that will make riders' hearts beat faster and gives you the opportunity to stable your horses in the immediate vicinity. This exclusive architect-designed house offers you the unique opportunity to combine luxurious living with privacy and security. Contact us for more information or a personal viewing!
Highlights:
Luxurious solid wood parquet flooring
SieMatic fitted kitchen with Gaggenau & Miele appliances
High ceiling height of 2.75 m
Listed by VON POLL IMMOBILIEN Pulheim | von Poll Immobilien GmbH
Highlights:
Luxurious solid wood parquet flooring
SieMatic fitted kitchen with Gaggenau & Miele appliances
High ceiling height of 2.75 m
Stylishly designed bathroom with free-standing bathtub
Secluded oasis with high-quality pool
Generous terrace areas for exclusive outdoor events
Efficient gas heating system renewed in 2024
High-quality thermally insulated windows
Sheltered living environment in private street
Extra-long garage with two outdoor parking spaces

