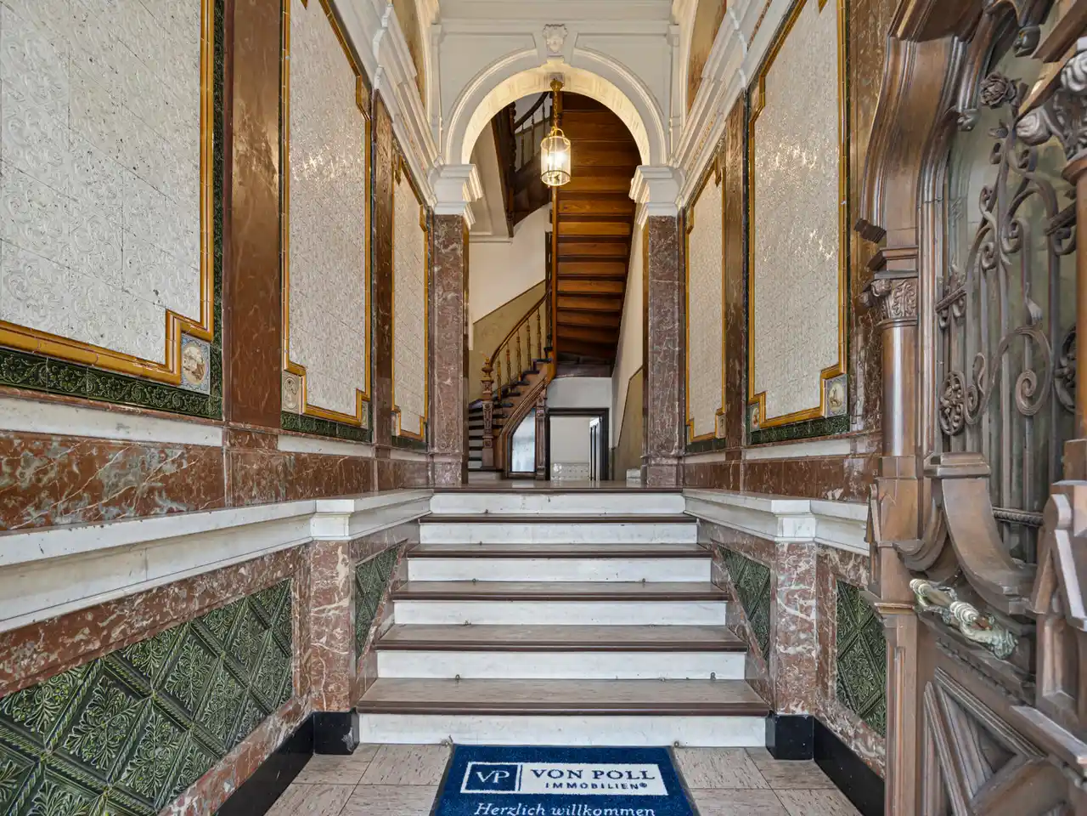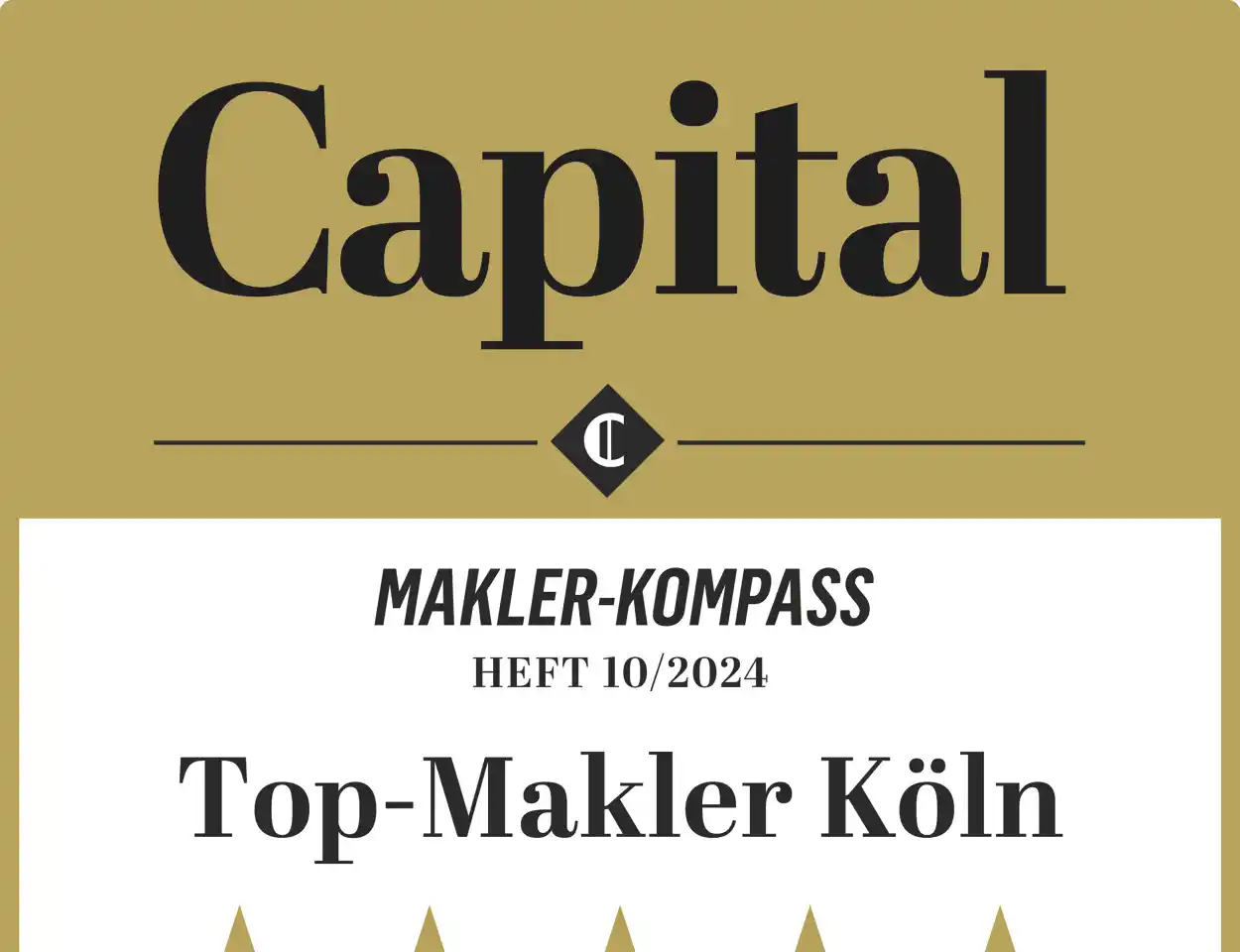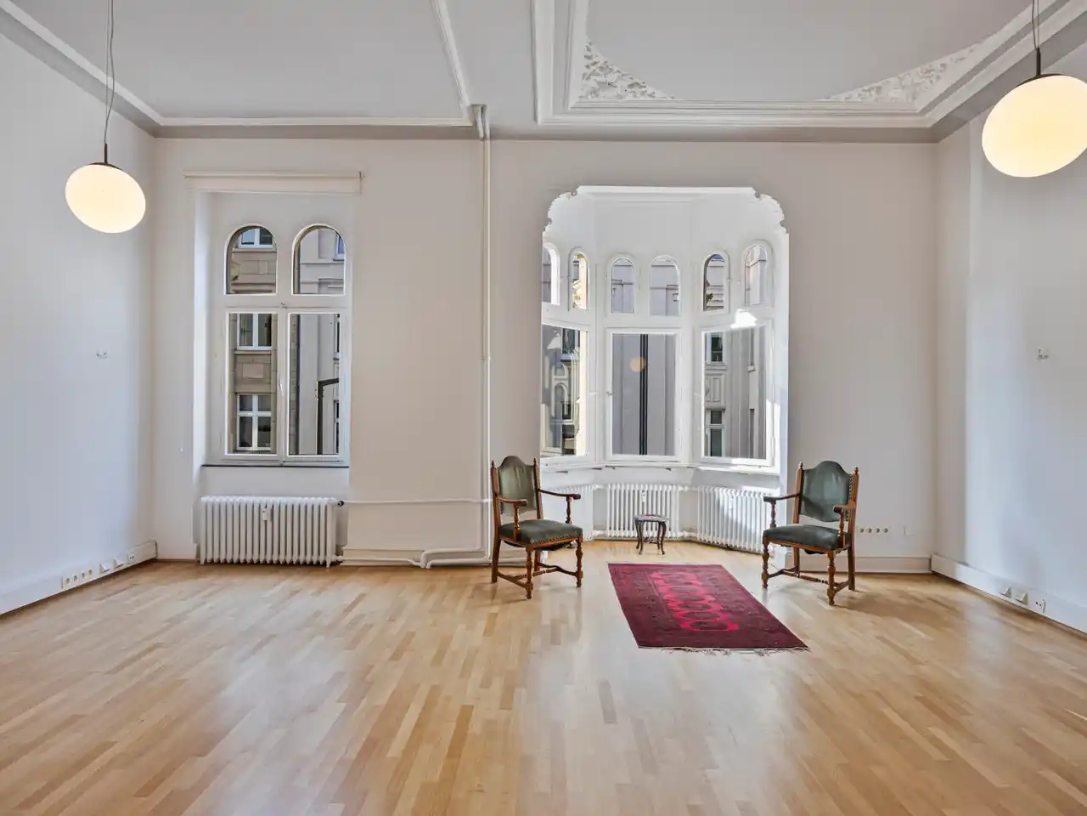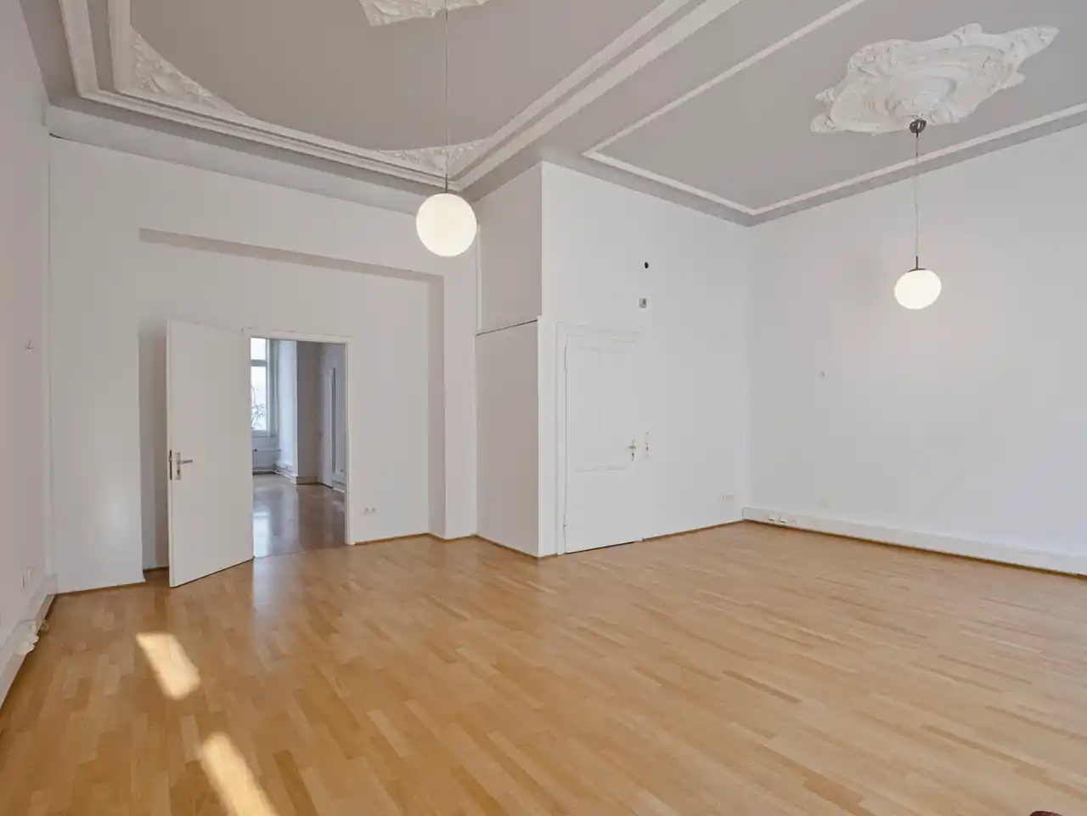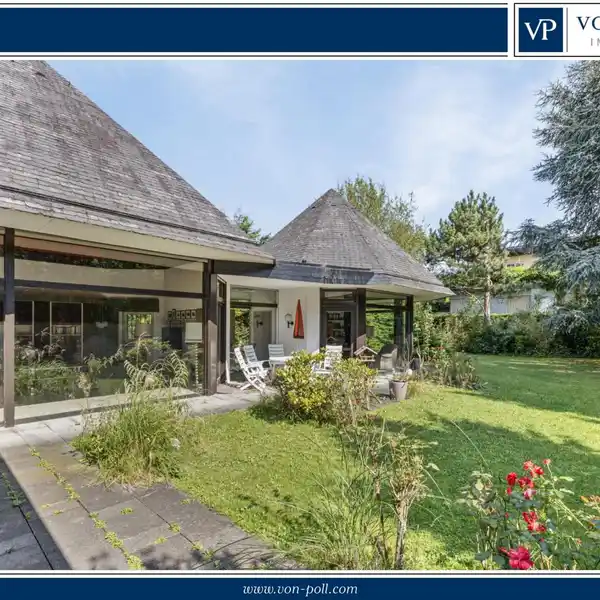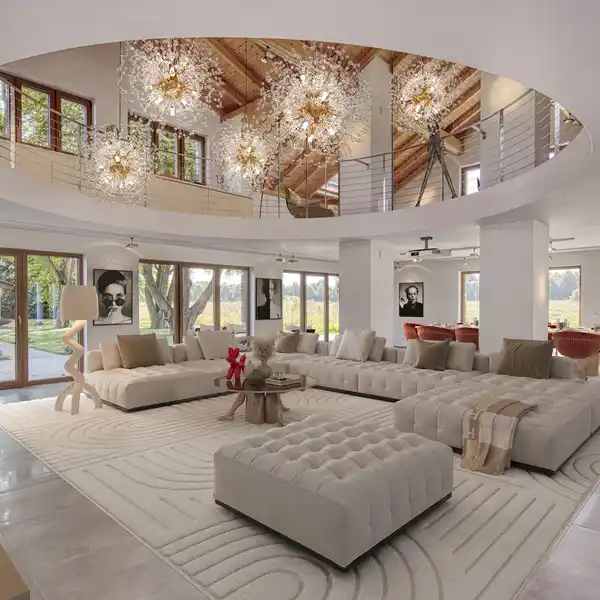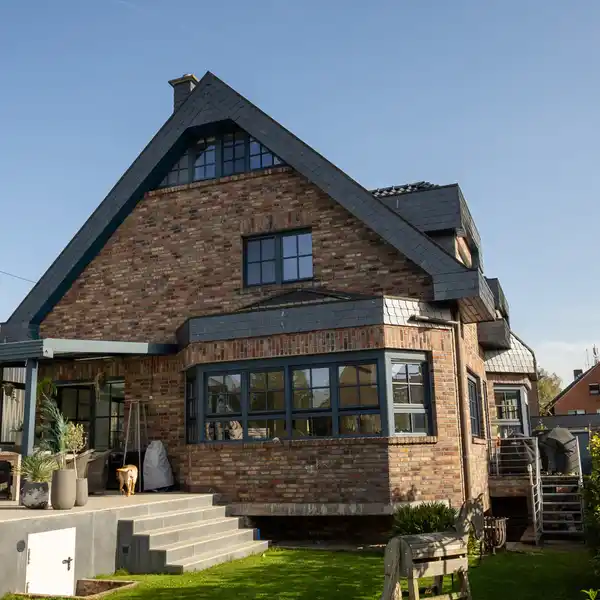Dreamlike Wilhelminian Style House
VON POLL IMMOBILIEN presents this dreamlike Wilhelminian style house from 1899 in a central location in the Stadtgarten district. The facade of the property, built in the style of the Flemish Renaissance with a Gothic ductus, as well as the numerous original details inside the house are characterized by their representativeness and high quality. The interior of the house is exceptionally well preserved. The property is part of an urban ensemble that extends as far as Gladbacher Strasse. It is a document of the representative development of Spichernstrasse, which was created as part of the new town plan drawn up by H.J. Stübben from 1881 onwards. The house, which is situated on a plot of 164 m², offers a generous living space of approx. 300 m² spread over three floors. The impressive entrance hall in particular makes a clear statement as soon as you enter the house and exudes historical charm with fresco paintings, Art Nouveau tiles depicting various Shakespeare plays, the marble floor under the vinyl floor and the round arches and stucco decorations typical of the Wilhelminian era. The property offers a total of eight rooms. Two bathrooms and a guest WC allow simultaneous use for larger families. A loggia on the 2nd floor and a spacious, typical Cologne backyard offer additional space for relaxing hours outdoors. The first floor consists of two large rooms and a kitchen room, which is located half a floor below and can be reached via the staircase. The kitchen is fitted with original wall and floor tiles. On the way to the first floor, you reach a mezzanine floor with a toilet room with original tiles and a versatile room measuring almost 10 m² with parquet flooring and well-preserved original stucco on the ceiling. On the 1st floor, the Belétage, there is a living room of just under 45 m² with a charming bay window. The adjoining bedroom is approx. 32 m² in size and offers a pleasant atmosphere with its huge window front overlooking the rear courtyard. Both rooms feature fantastically preserved stucco on the ceilings. A kitchen and a small bathroom with bathtub round off the floor. The 2nd floor comprises three large rooms, a bathroom, a storage room, a kitchen and a 9 m² loggia. This floor is in need of modernization. A highlight of this house is the eye-catching Art Nouveau skylight dome in the attic, which creates an open and bright ambience in the stairwell and underlines the special character of the property. The central oil heating system is getting on in years and needs to be replaced. Alternatively, a completely new heating system with a different energy source (gas or district heating) could be considered. The listed façade, the windows and the wooden doors were modernized around 2001, as was some of the electrics, so that the historic building fabric is combined with contemporary functionality. However, the condition of the 2nd floor is not up to the standard of the first two floors. Due to its condition in need of modernization, the property is ideal for buyers who are willing to invest time and resources in order to realize a unique residential project and preserve a piece of history. The use as a detached house offers a wide range of design options to realize individual living dreams. The property is a listed building within the meaning of Section 2 (1 and 2) of the Monument Protection Act (DSchG NW). The public interest required for the qualification as a monument is given, as this monument is both significant for human history and for cities and settlements, and there are artistic, scientific and urban planning reasons for its preservation and use. Urban districts with Wilhelminian-style houses are among the preferred inner-city residential areas with a special flair. The houses' often ornate stucco features and generous room layouts make them particularly desirable. Buyers can benefit from the central location, which offers good public transport connections and a wide range of shopping, educational and leisure facilities as well as recreational opportunities in the immediate vicinity. This makes the house interesting for both families and couples who value a good urban infrastructure. Overall, this exceptional property represents an interesting offer for lovers of historic buildings who appreciate the charm of bygone times and recognize the potential that lies in restoration. To get a direct impression of the premises and the special atmosphere of the house, we recommend arranging a viewing appointment. We are at your disposal and look forward to presenting this unique property to you in more detail.
Highlights:
- Gothic-style facade with Flemish Renaissance architecture
- Exceptionally well-preserved interior with historical charm
- Impressive entrance hall with fresco paintings and Art Nouveau tiles
Highlights:
- Gothic-style facade with Flemish Renaissance architecture
- Exceptionally well-preserved interior with historical charm
- Impressive entrance hall with fresco paintings and Art Nouveau tiles
- Loggia on the 2nd floor and spacious Cologne backyard
- Charming bay window in the living room
- Art Nouveau skylight dome in the attic
- Historically significant listed building
- Ornate stucco features throughout
- Central location with good public transport connections


