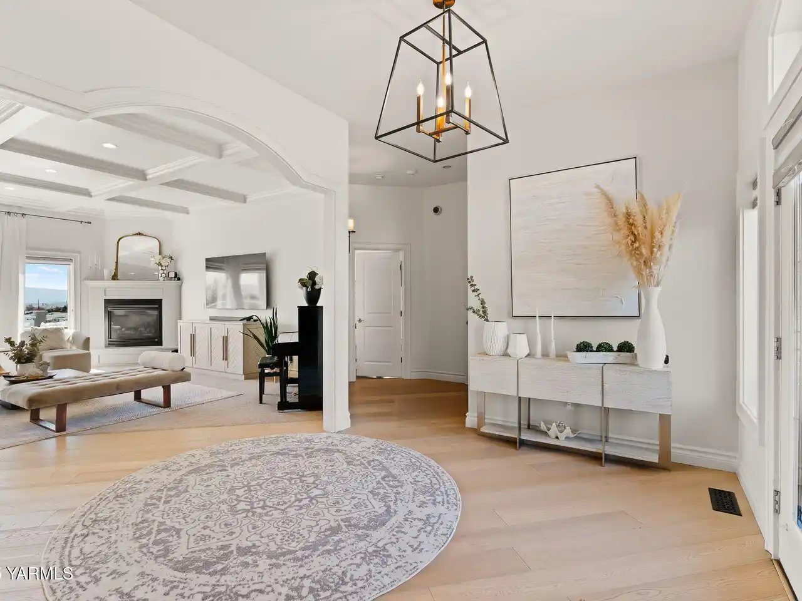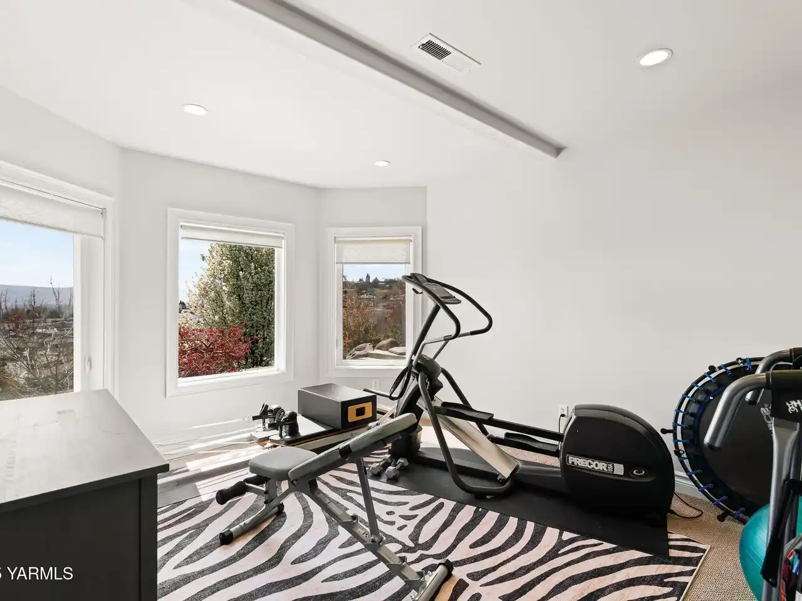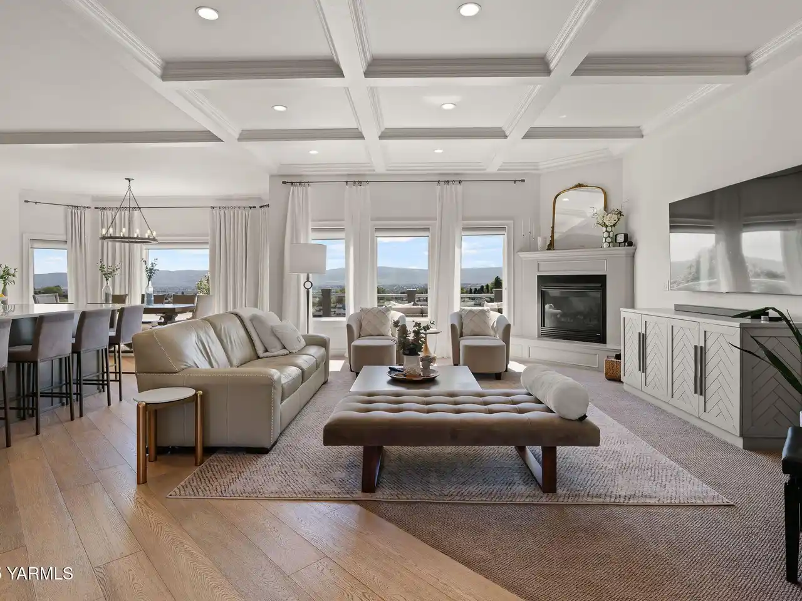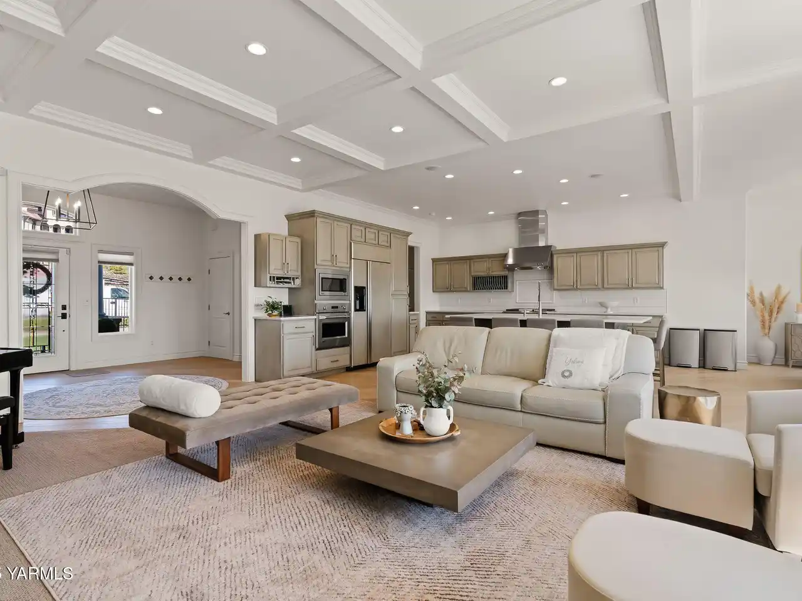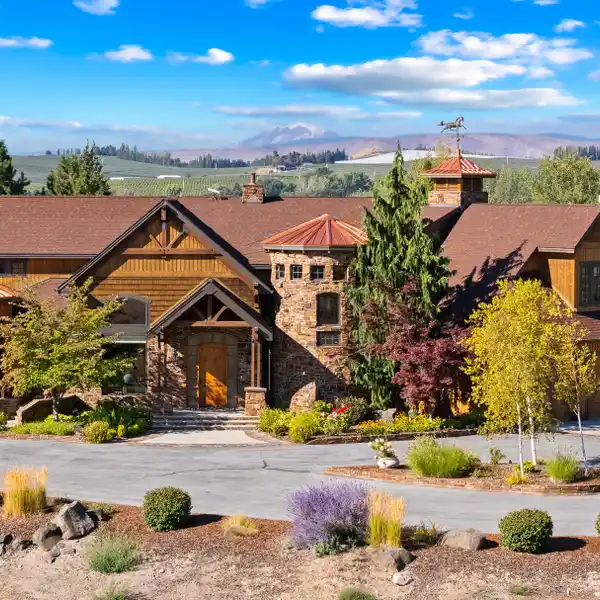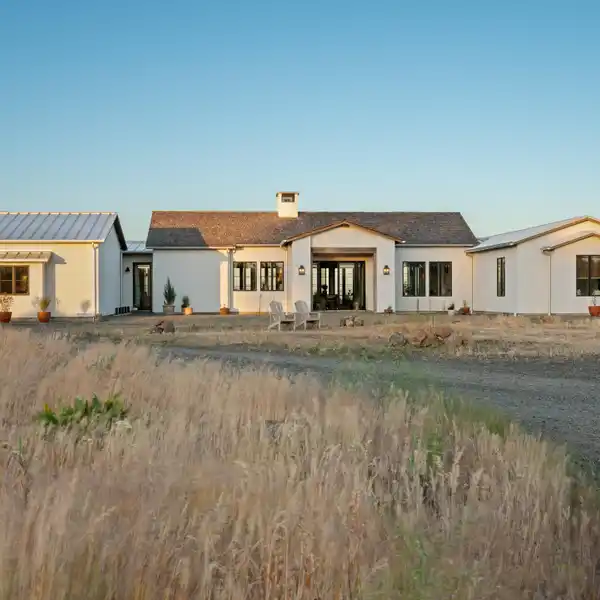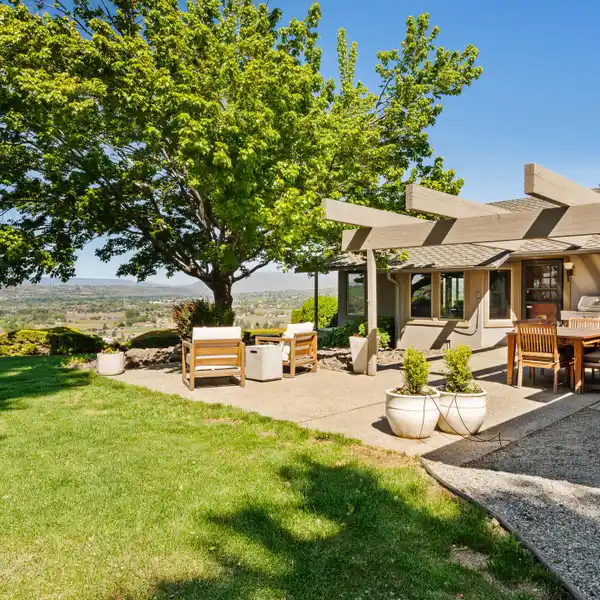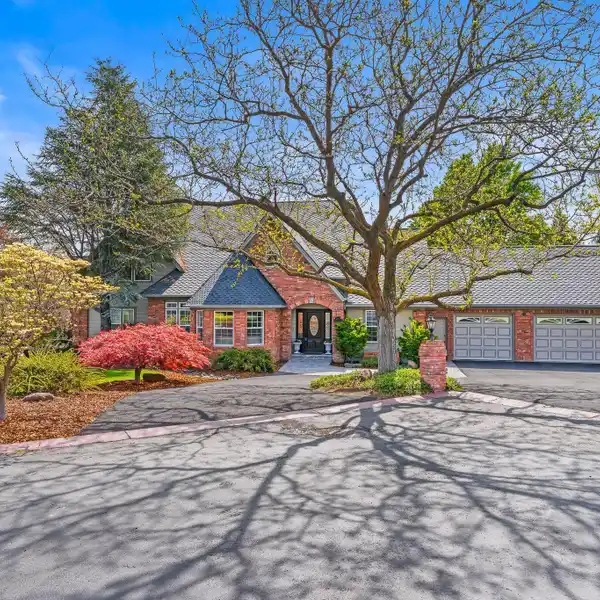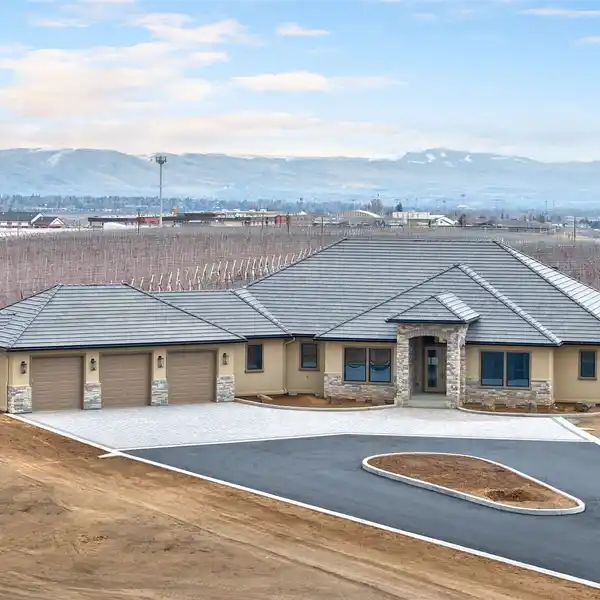Premier Custom Home
**Experience Unparalleled Luxury in Yakima's Premier Custom Home** Welcome to your dream sanctuary, where breathtaking views over the Yakima Valley meet exquisite craftsmanship and modern elegance. Nestled at the end of a peaceful cul-de-sac in the coveted West Valley neighborhood, this luxury custom home is designed for the discerning buyer who demands only the finest. As you step through the grand entrance, you are immediately enveloped in an atmosphere of sophistication and warmth. The main floor features a serene neutral color palette, complemented by soaring 10-foot ceilings adorned with intricate box wood details. The open-concept layout effortlessly invites you into the expansive living area, punctuated by floor-to-ceiling windows that frame stunning vistas, flooding the space with natural light. Whether you're hosting an intimate gathering or enjoying a quiet evening, this home offers a seamless blend of comfort and elegance. The heart of the home is undoubtedly the gorgeous kitchen, a culinary masterpiece equipped with a large center island that comfortably seats six. Here, cooking becomes a joyous experience, whether you're preparing a family meal or entertaining guests. Adjacent to the kitchen is a formal dining area designed to accommodate ten, ensuring that every meal is savored with a view. Step out onto the upper patio, where you can sip your morning coffee or unwind as the sun sets, painting the sky in vibrant hues. Retreat to the sumptuous primary suite, a personal oasis featuring a cozy gas fireplace and a serene sitting area. The ensuite bathroom is a dream come true, boasting luxurious finishes and ample space for relaxation. The main floor is completed by two additional bedrooms and a full bath, providing versatility for family or guests.
Highlights:
- Soaring 10-foot ceilings with intricate box wood details
- Floor-to-ceiling windows framing stunning vistas
- Culinary masterpiece kitchen with large center island
Highlights:
- Soaring 10-foot ceilings with intricate box wood details
- Floor-to-ceiling windows framing stunning vistas
- Culinary masterpiece kitchen with large center island
- Formal dining area accommodating ten with a view
- Upper patio for morning coffee and sunset views
- Sumptuous primary suite with cozy gas fireplace
- Luxurious ensuite bathroom with ample relaxation space
- Versatile main floor with two additional bedrooms


