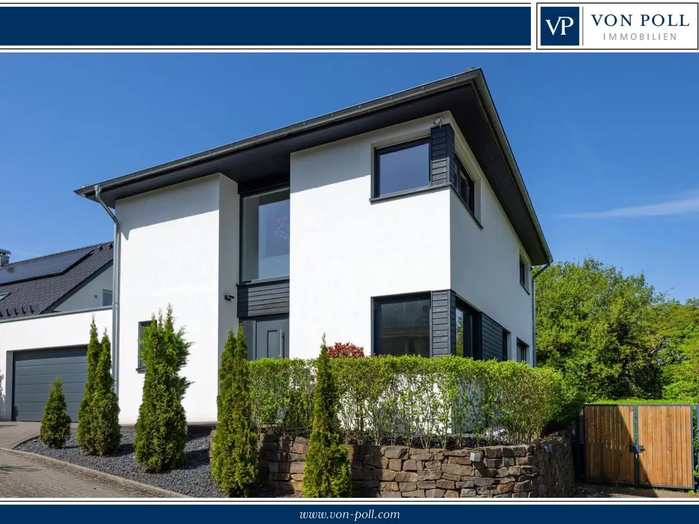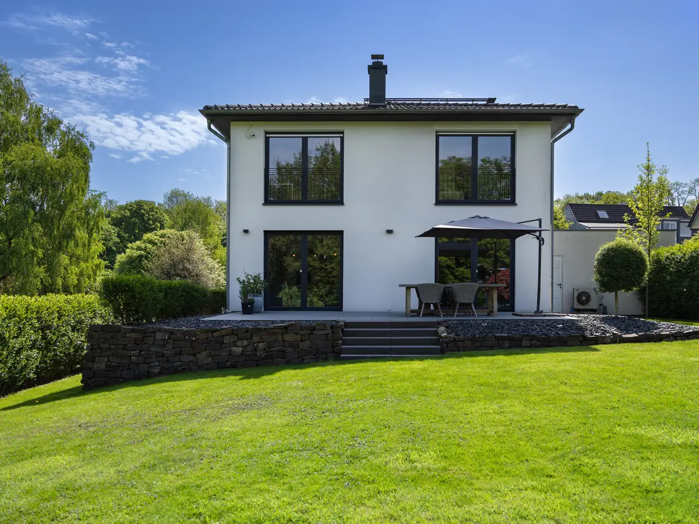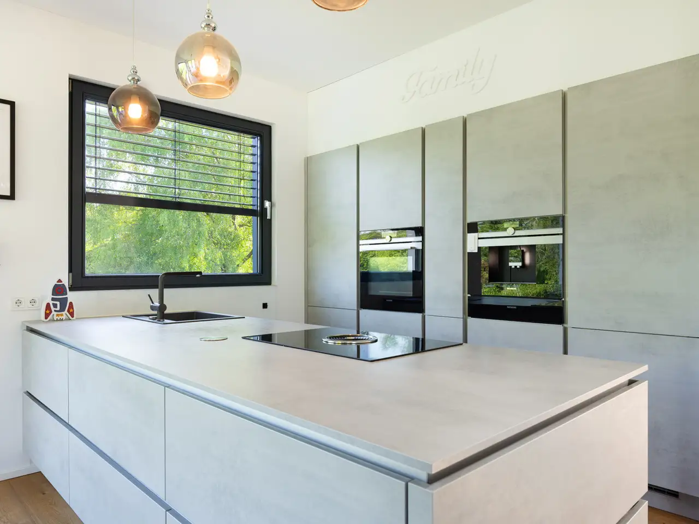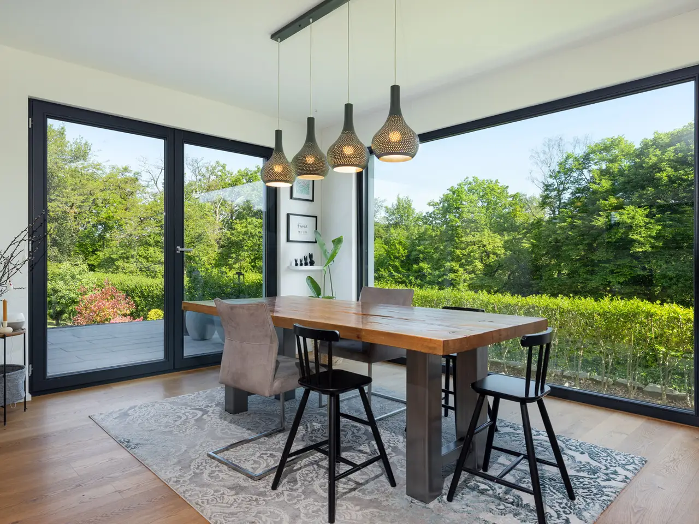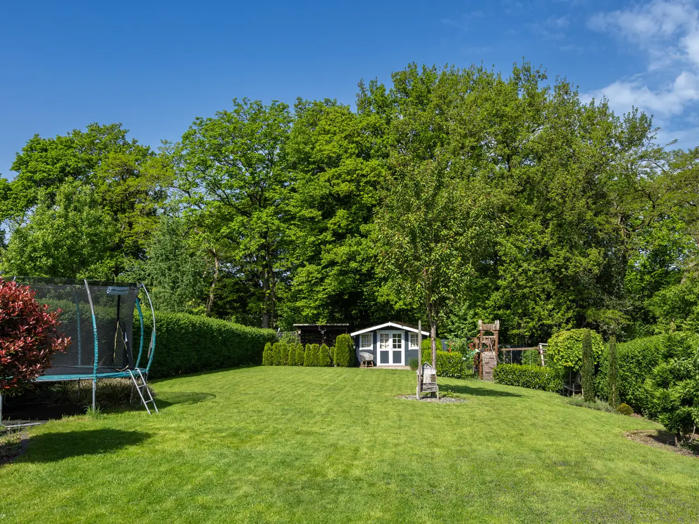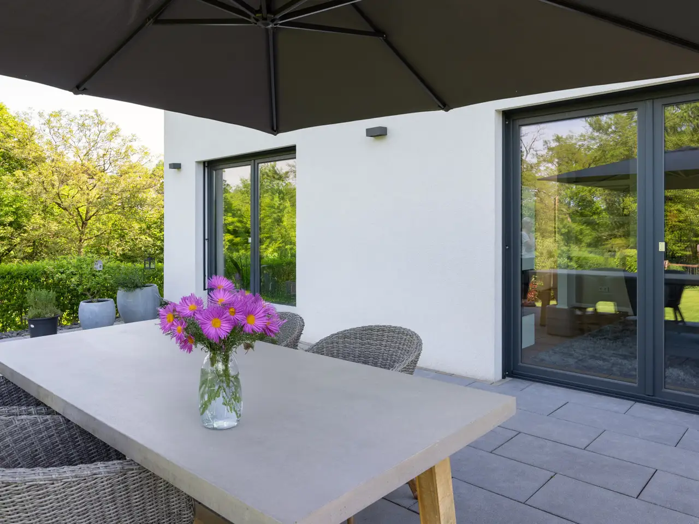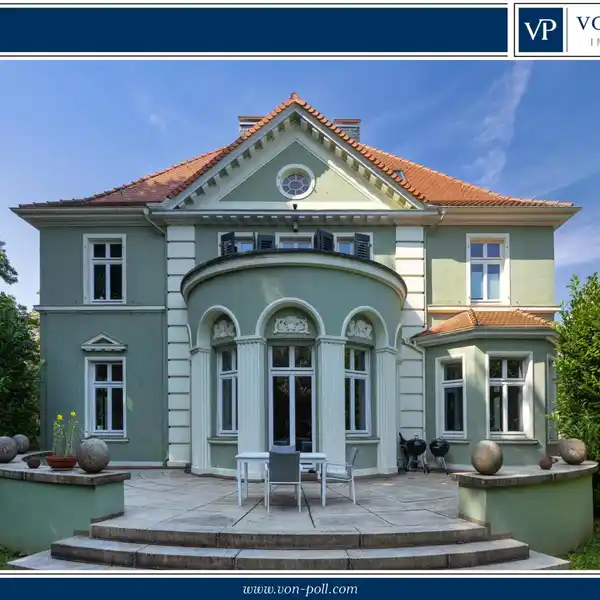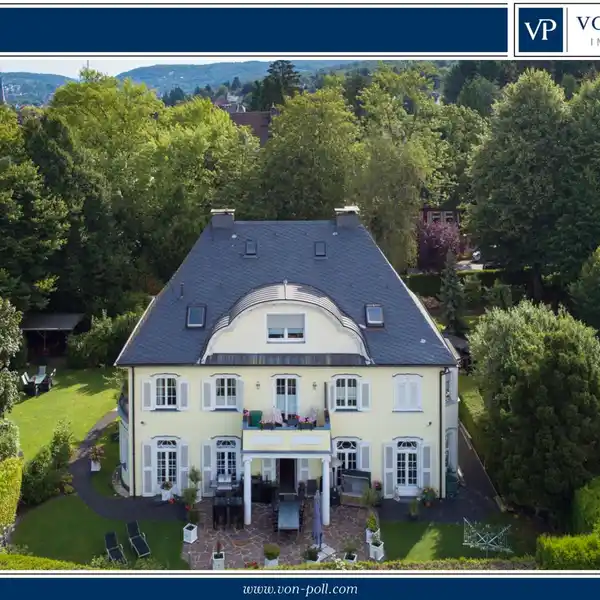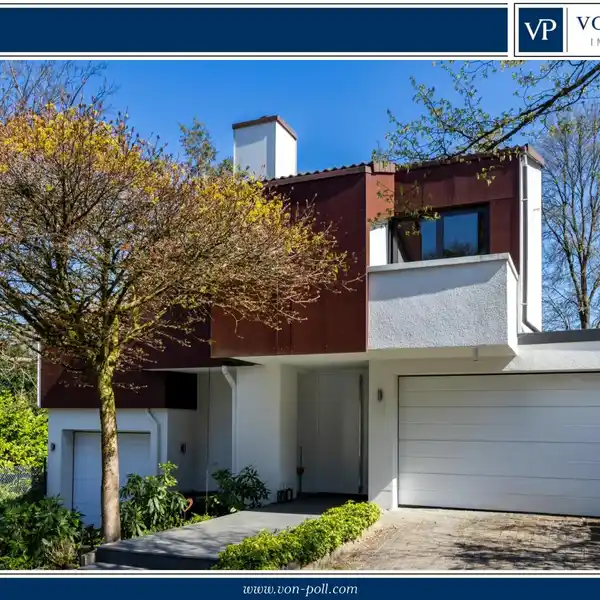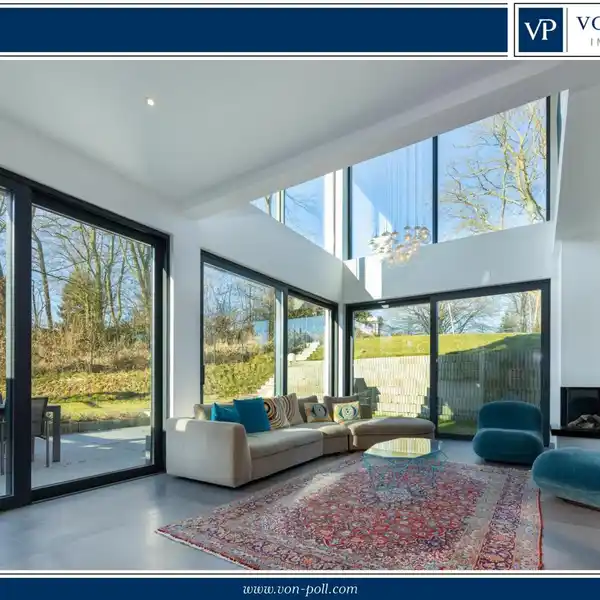Impressive Newer Home
This new, timber-framed single-family home was built in 2017 and impresses with its modern architecture and high-quality furnishings. With a living area of approximately 190 m² and a plot of approximately 1,150 m², it offers ample space for comfortable living on the popular southern heights of Wuppertal-Cronenberg. Located directly on the edge of the forest, the quiet location at the end of a residential street guarantees a natural living experience, free from noise and through traffic. The individually designed architect-designed home has a total of five rooms, including four spacious bedrooms and two modern bathrooms. A special architectural highlight are the large windows in every room, which allow in plenty of natural light and offer outstanding views of the surrounding greenery. The high ceilings with a clear height of 2.7 m create an airy and spacious feeling – even on the upper floor, the ceilings extend up to the ridge of the roof. A welcoming entrance with a large window element leads to an open gallery connecting the ground floor with the upper floor. The clever room layout and high-quality materials ideally combine living comfort and design, making this single-family home a special choice for discerning buyers. The ground floor impresses with its large, open, and light-filled living space. The living room, dining room, and modern fitted kitchen flow seamlessly into one another, forming the focal point of family life. Solid oak parquet flooring is installed here. Thanks to the large windows, the transition from indoors to outdoors is seamless, allowing uninterrupted views of the well-kept garden extending to the edge of the forest. The adjacent sun terrace invites you to relax and linger. Another highlight is the large and spacious garden. It boasts a beautiful array of plants and shrubs, providing a beautiful green space year-round. A well-maintained hedge provides boundary on both sides. At the rear, a garden shed and a small children's playground border the edge of the forest. The house was equipped with an energy-efficient air-source heat pump and underfloor heating, enabling an excellent Class A energy performance. In addition, a solar thermal system ensures efficient preheating of domestic water. These sustainable technologies underscore the modern and environmentally conscious character of this home. In addition to the large garage, which offers two parking spaces as well as storage space and has direct access to the house, two additional outdoor parking spaces are available. The location on the southern hills of Wuppertal-Cronenberg offers the ideal base for nature lovers and families seeking peace and quiet yet close to the center of Cronenberg. With this property, you are acquiring a unique home that combines a stylish ambience and modern living comfort in an excellent setting.
Highlights:
- Large windows with outstanding views
- High ceilings creating airy feeling
- Open living space with solid oak flooring
Highlights:
- Large windows with outstanding views
- High ceilings creating airy feeling
- Open living space with solid oak flooring
- Spacious garden with lush greenery
- Energy-efficient air-source heat pump
- Solar thermal system for water preheating
- Modern fitted kitchen with custom cabinetry
- Welcoming entrance with a large window
- Sun terrace for relaxation
- Proximity to edge of forest for natural living
