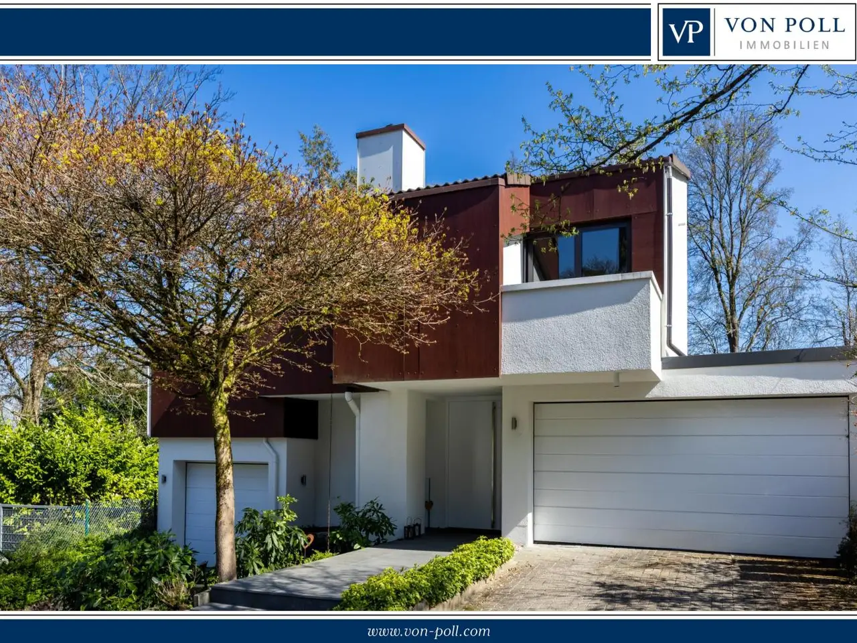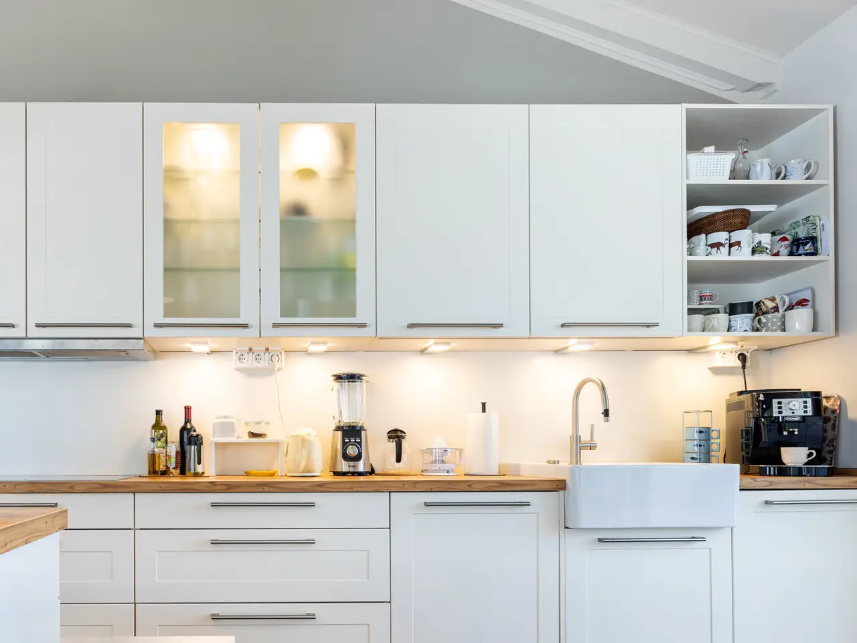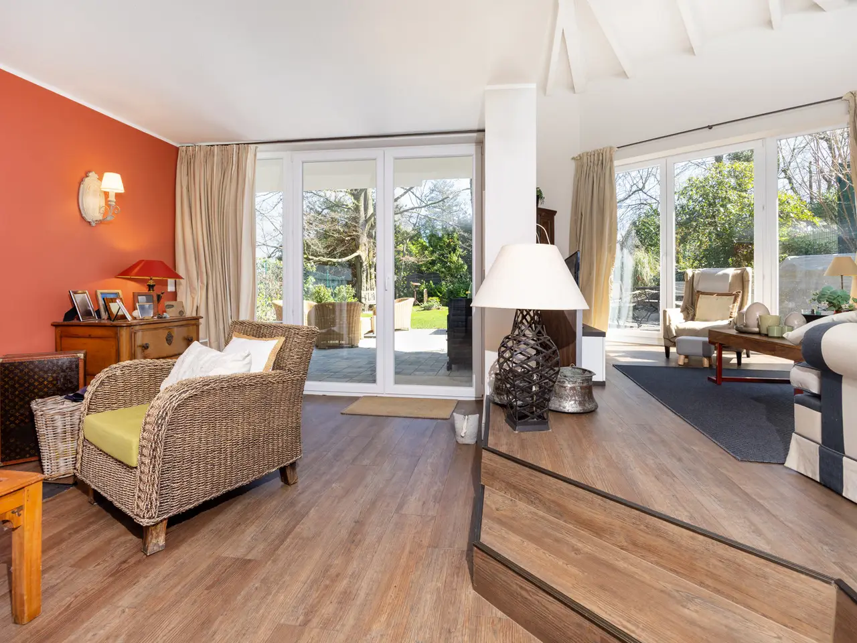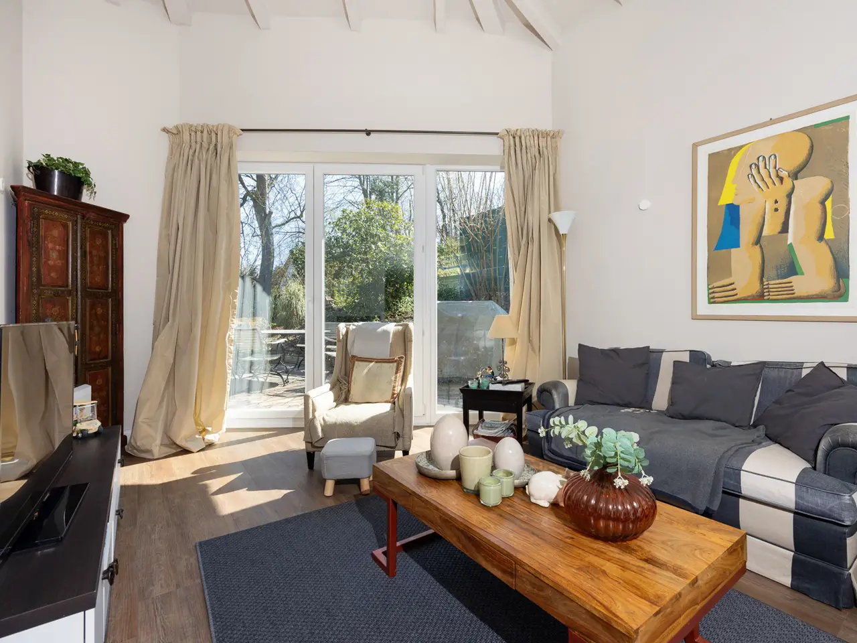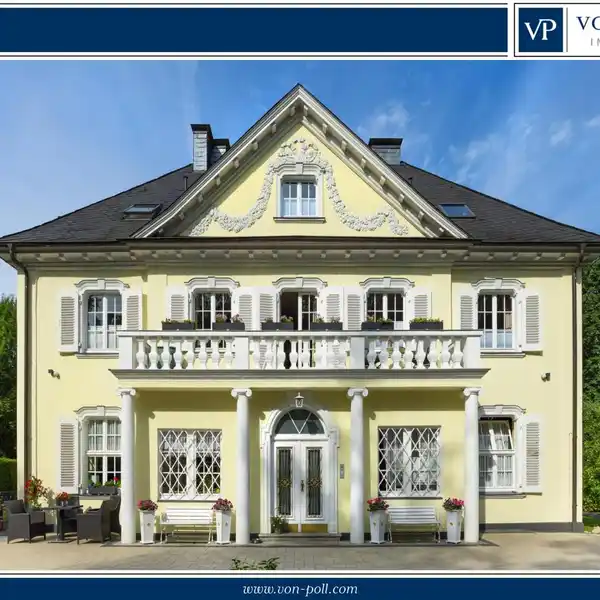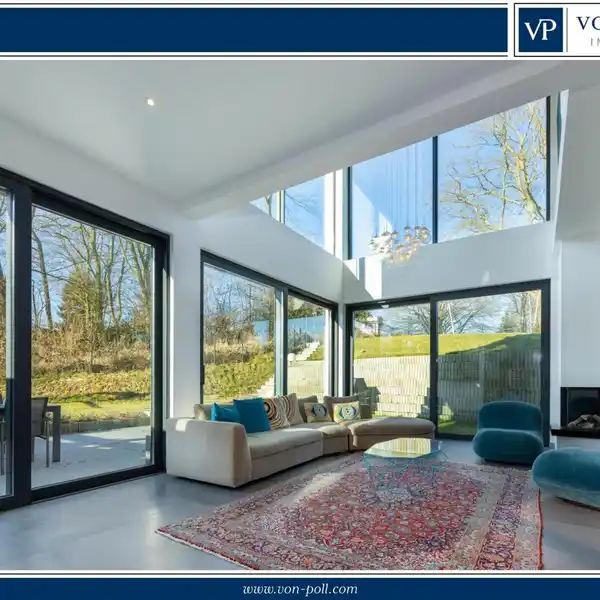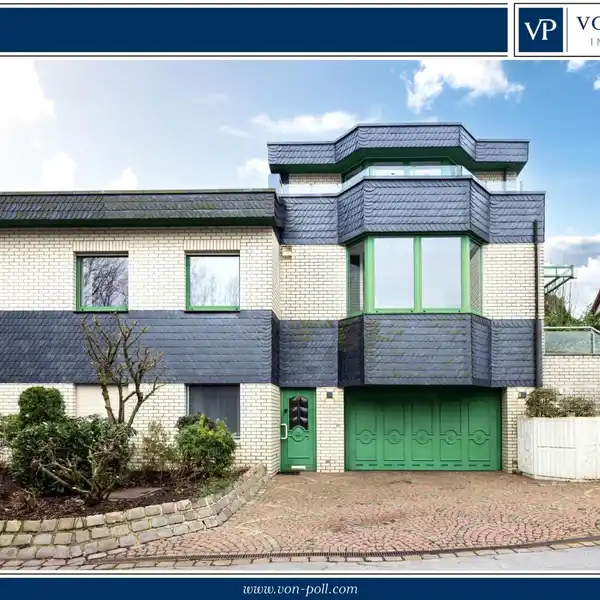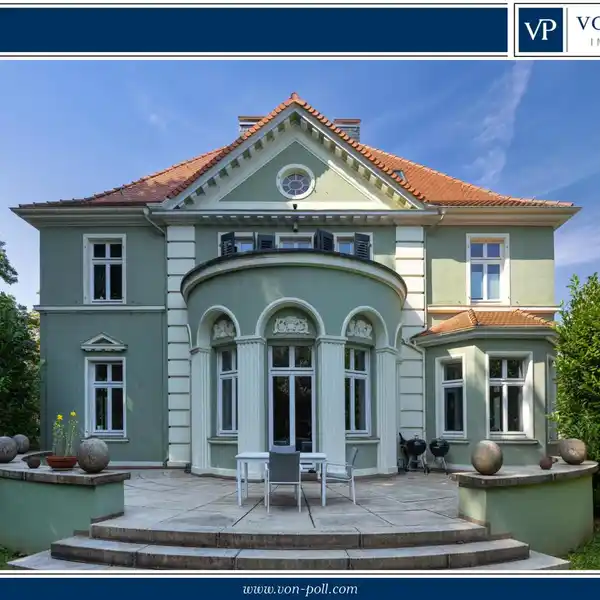Exclusive Architect-Designed House in Prime Location
USD $1,355,090
Wuppertal, Germany
Listed by: VON POLL IMMOBILIEN Wuppertal | von Poll Immobilien GmbH
This exclusive architect-designed house, with a living space of approximately 180 m², is located on a plot of approximately 600 m² and combines modern living comfort with unique architecture. Located on a quiet cul-de-sac, the house offers high-quality furnishings and was extensively renovated in 2021 to meet today's new construction standards. Built in 1976 in the split-level style, the architect-designed house features a well-thought-out room layout characterized by multiple light and visual axes. The building volumes are connected by an open gallery, which also houses the high-quality fitted kitchen. This gallery offers a fascinating view of the living level below and provides access to a balcony overlooking the garden. The ground floor is divided into an open fireplace room and a spacious living room. Both rooms feature floor-to-ceiling windows that provide direct access to the terrace and garden. Central elements of the house are the open staircase and the atrium, which offers a secluded seating area and is ideal for relaxing moments outdoors. On the upper floor of the house is the spacious master bedroom, equipped with air conditioning for optimal comfort. Next to it is a modern bathroom and another room, currently used as a dressing room. This individually designed level offers flexibility and design options for the personal needs of the future residents. The property impresses with its high-quality finishes and modern central heating, which ensures a pleasant indoor climate. The garden is an easy-care space and invites relaxation. A special highlight is the generous parking space: In addition to three garage spaces, there are two additional outdoor parking spaces available. These ensure that there is always enough space for vehicles, whether for your own or those of guests. The location in an upscale neighborhood with no through traffic contributes to the attractiveness of this property. The mix of urban proximity and the tranquility of a residential area offers an ideal balance for families as well as discerning individuals or couples. This house is not just a roof over your head, but also a meeting place that sets new standards with its distinctive architecture and the successful modernization measures carried out in 2021. Interested parties are invited to visit and see for themselves the exceptional architecture and stylish ambience. Position This unique house is located between the residential area in Wuppertal Barmen, known as the musicians' and composers' quarter, and below the Toelleturm tower - one of the best residential locations in the entire city. A large forest and local recreation area (Barmer Anlagen) is within walking distance. From here, you can reach all your daily needs, such as various shops, doctors, pharmacies, elementary schools, kindergartens, sports facilities, etc., in just a few minutes. Public transport connections are also easily accessible. The A46 motorway is about 10 minutes away. The city center of Elberfeld is also about a 10-minute drive away. Düsseldorf and Cologne can both be reached in about 30 minutes. With around 360,000 inhabitants, Wuppertal is the largest city and the industrial, economic, educational, and cultural center of the Bergisches Land region. This "green city" lies south of the Ruhr region and, as the 17th largest city in Germany, is one of the regional centers of the state of North Rhine-Westphalia. The topography is characterized by the Wupper River valley, which winds for approximately 20 km through the city, its steep slopes often forested. The southern districts merge into the meadows and forests of the Bergisches Land region. With over a third of the city's green space, Wuppertal is Germany's greenest city. In addition to the suspension railway, the university city is known for its numerous cultural institutions and charming surroundings. parking space 2 x free space, 3 x garage
Highlights:
Open gallery with high-quality fitted kitchen
Floor-to-ceiling windows with garden access
Atrium with secluded seating area
Listed by VON POLL IMMOBILIEN Wuppertal | von Poll Immobilien GmbH
Highlights:
Open gallery with high-quality fitted kitchen
Floor-to-ceiling windows with garden access
Atrium with secluded seating area
Spacious master bedroom with air conditioning
Generous parking space with 3 garages
Easy-care garden for relaxation
Unique split-level design from 1976
Extensively renovated in 2021
Quiet cul-de-sac location
Proximity to local recreation area
