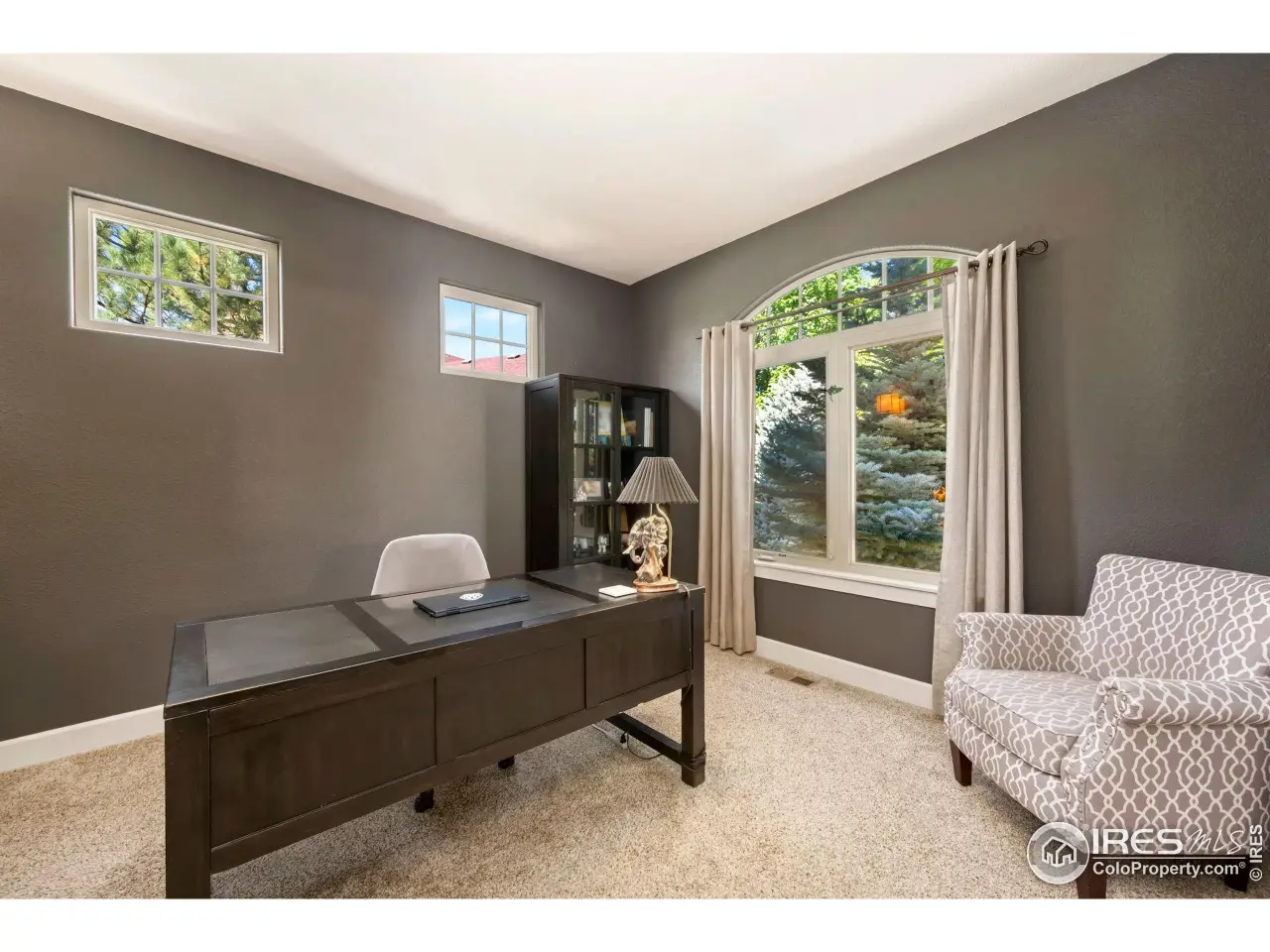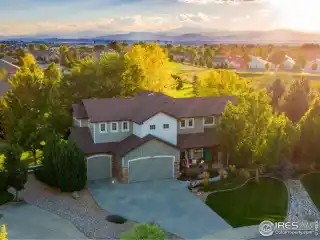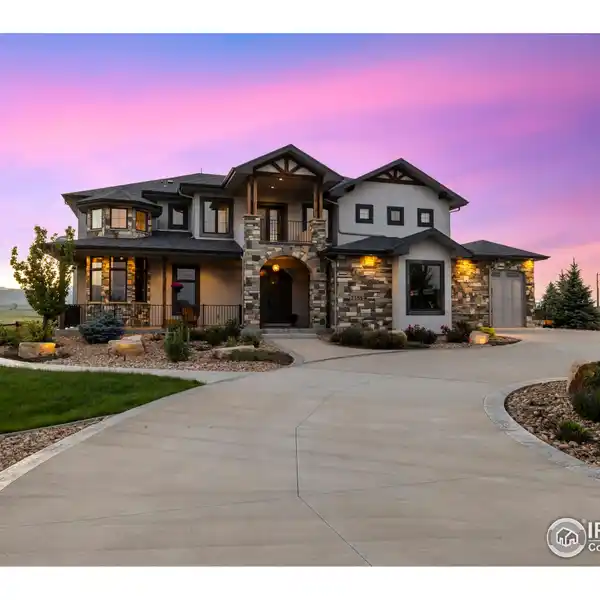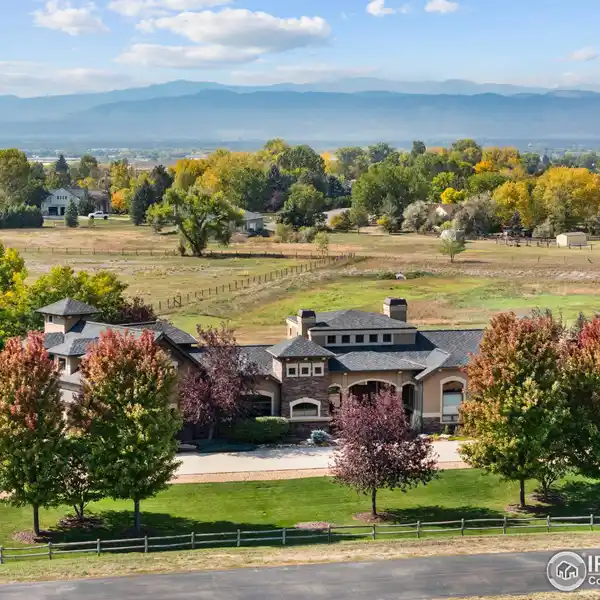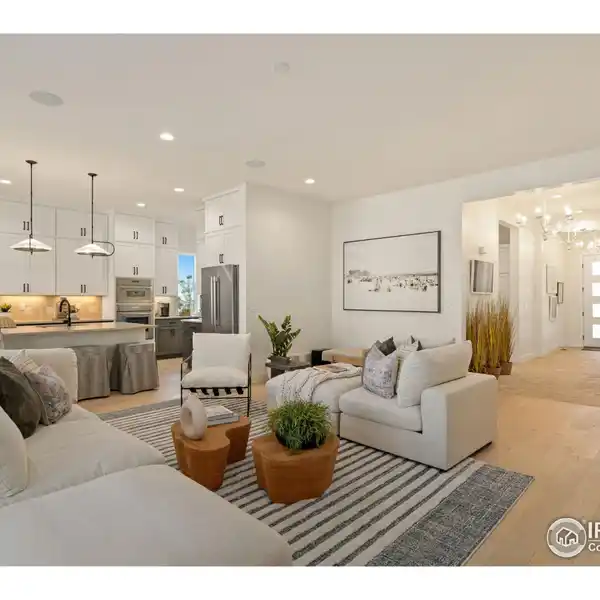Oasis in Windsor with Incredible Views
5375 Trade Wind Court, Windsor, Colorado, 80528, USA
Listed by: Andrea Tuell | The Group, Inc.
Welcome to your oasis in Windsor with VIEWS, VIEWS, VIEWS! This high-end home offers both privacy & style, set on nearly a half-acre lot and backing to tranquil open space so you'll enjoy peace & those amazing foothill views of both Horsetooth Rock and Longs Peak. This custom single-family home in Highland Meadows with 5 bedrooms, 4.5 baths, and ~4,772 sq ft was custom-crafted by Stonebrook Homes. Entertain with ease: the large kitchen boasts an island, butlers pantry, dbl oven and sinks, walk-in pantry and opens to the vaulted great room! Outside entertain on the trex deck with built-in seating that is made for gatherings. Spacious great room with a stone fireplace, a breakfast nook and dining room, and a study on the main floor. Upstairs, the layout is thoughtful - private primary retreat, secondary bedrooms with Jack n Jill baths, and convenient upstairs laundry. Bonus: the finished basement includes a wet bar with beverage fridge, rec room, gaming/play areas, and 5th bedroom with 3/4 bath that make this home a perfect blend of elegance and functionality. Oversized 3 car garage, outdoor barrel sauna, and great storage and more extras that make this house truly a fabulous home!!!
Highlights:
Custom-crafted by Stonebrook Homes
Vaulted great room with stone fireplace
Trex deck with built-in seating
Listed by Andrea Tuell | The Group, Inc.
Highlights:
Custom-crafted by Stonebrook Homes
Vaulted great room with stone fireplace
Trex deck with built-in seating
Butlers pantry and double sinks
Finished basement with wet bar
Outdoor barrel sauna
Private primary retreat
Convenient upstairs laundry
Oversized 3 car garage





