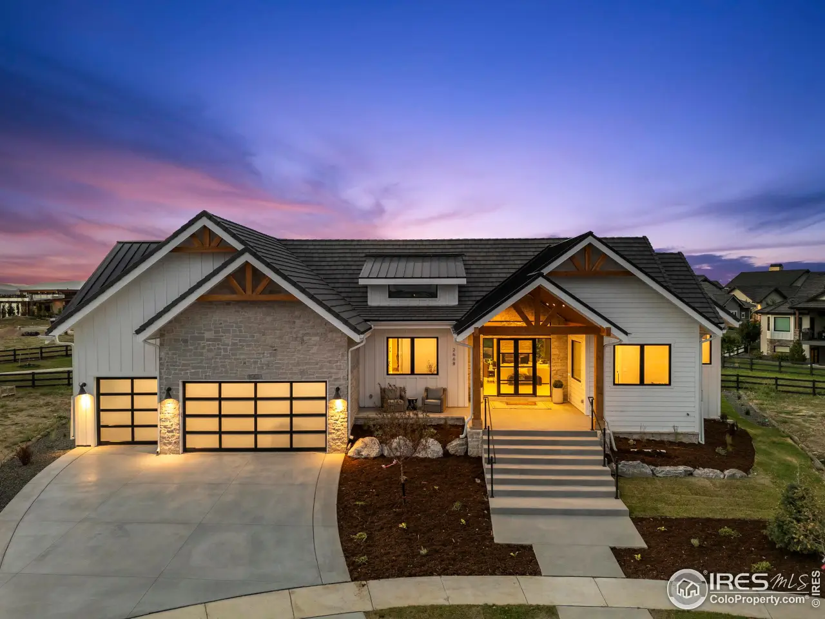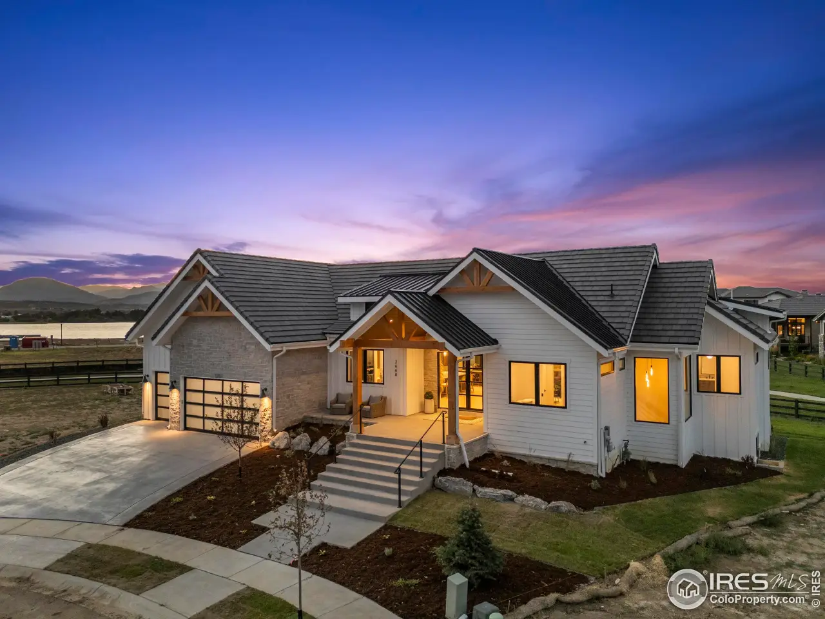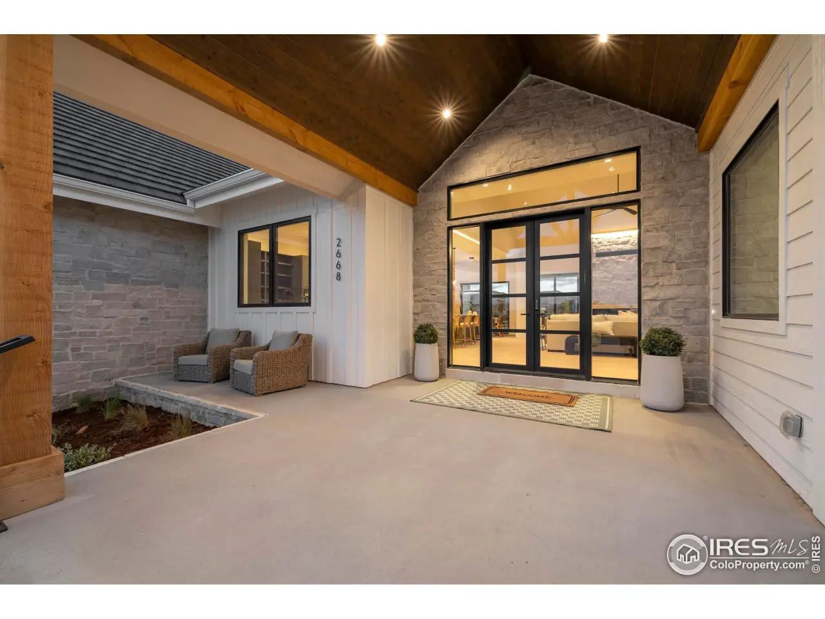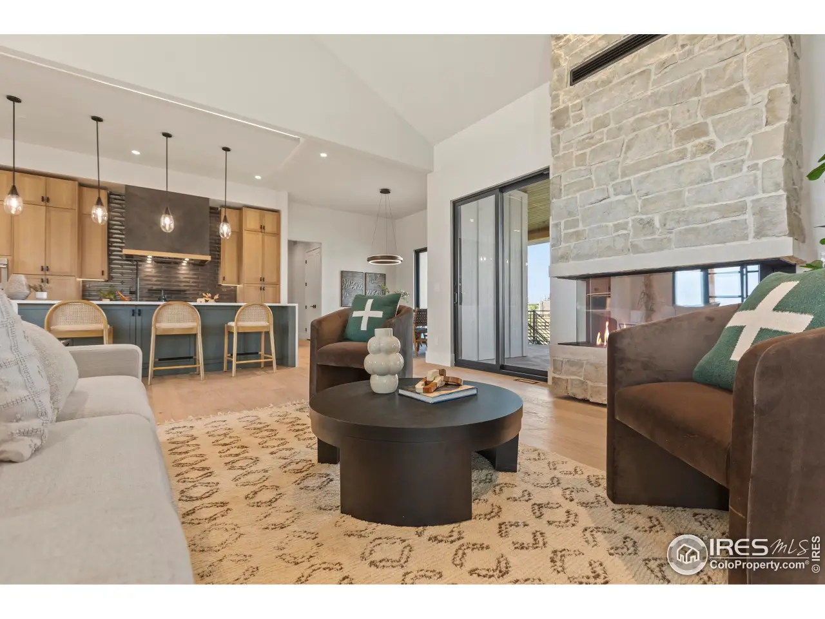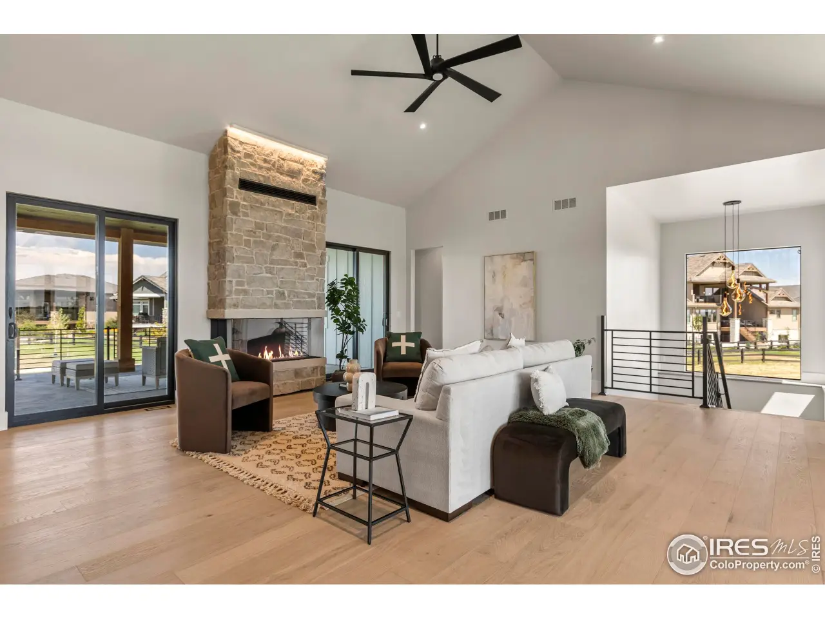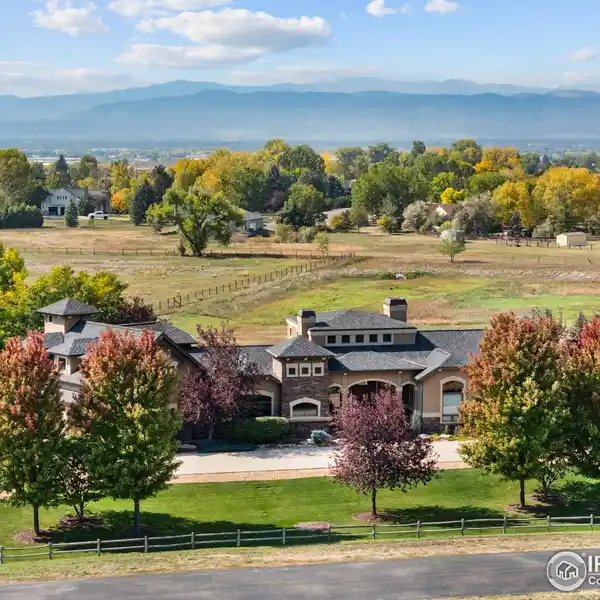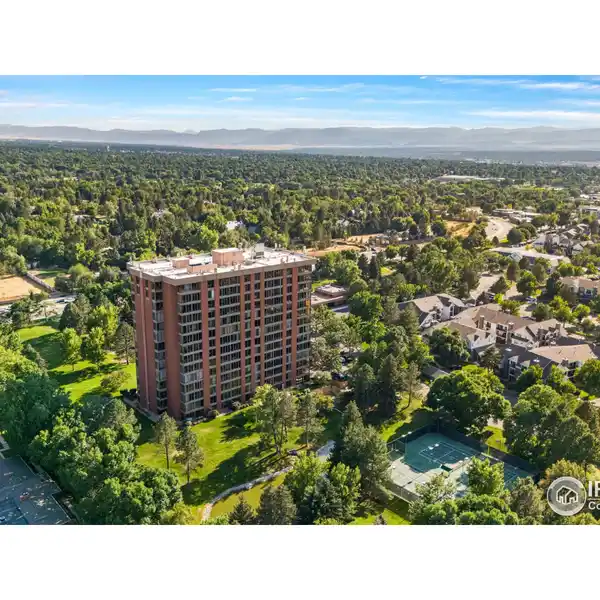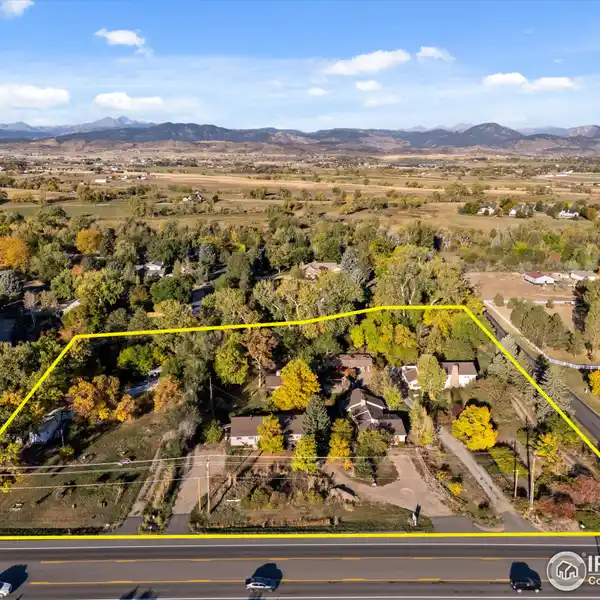Award-Winning Elegance Meets Resort Living
2668 Big Creek Court, Loveland, Colorado, 80537, USA
Listed by: Andrea Tuell | The Group, Inc.
Award-Winning Elegance Meets Resort Living at 2668 Big Creek Court. Nestled in the gated Rookery at Heron Lakes, this five bed / seven bath custom home blends luxury craftsmanship with modern comfort. Set on a cul-de-sac with a walkup basement and natural stone facade, this residence includes a TPC Golf membership. Highlights include a chef's kitchen with a Thermador 48-inch range, plumbed-in Miele coffee maker, custom cabinetry, and wide-plank hardwoods throughout. The spa-like primary suite features heated floors, a steam shower, towel warming bars, a coffee bar, and direct laundry access through a custom walk-in closet. The main level also includes two guest suites and a light-filled home office. The expansive great room features a three-sided fireplace and opens to a covered deck pre-wired for automated shades. The walk-out basement offers spaces for wellness and entertainment, with a media/golf simulator room pre-wire, wine cellar/lounge, exercise room with sauna, kitchenette, and safe room. Also on the lower level are two more beautifully finished ensuites. Completed with a durable concrete tile roof and a sleek glass-door three-car garage. Every detail is thoughtfully designed for timeless luxury living. TPC Golf Membership included-because your lifestyle should be as elevated as your home.
Highlights:
Stone facade
Chef's kitchen with Thermador range
Heated floors
Listed by Andrea Tuell | The Group, Inc.
Highlights:
Stone facade
Chef's kitchen with Thermador range
Heated floors
Steam shower
Three-sided fireplace
Home office
Wine cellar/lounge
Exercise room with sauna
Automated shades
Glass-door 3-car garage
