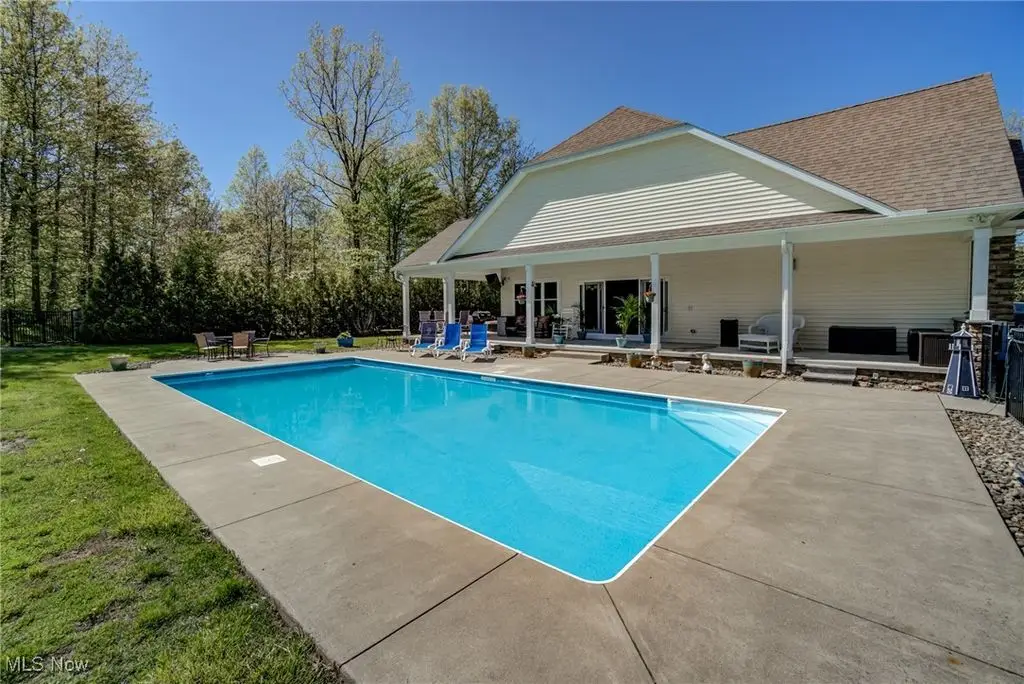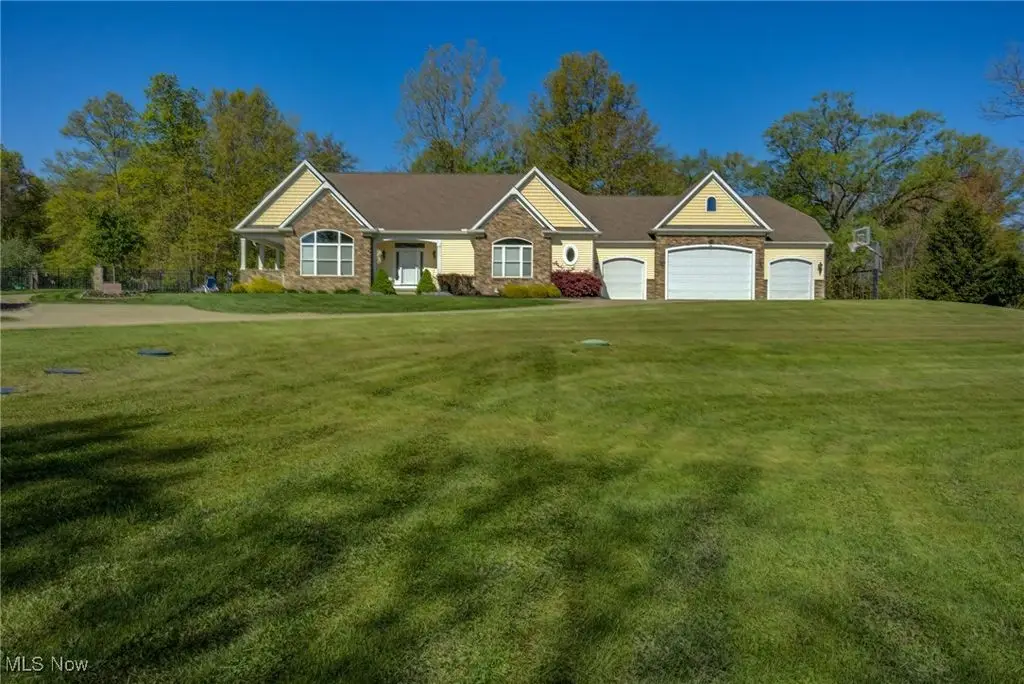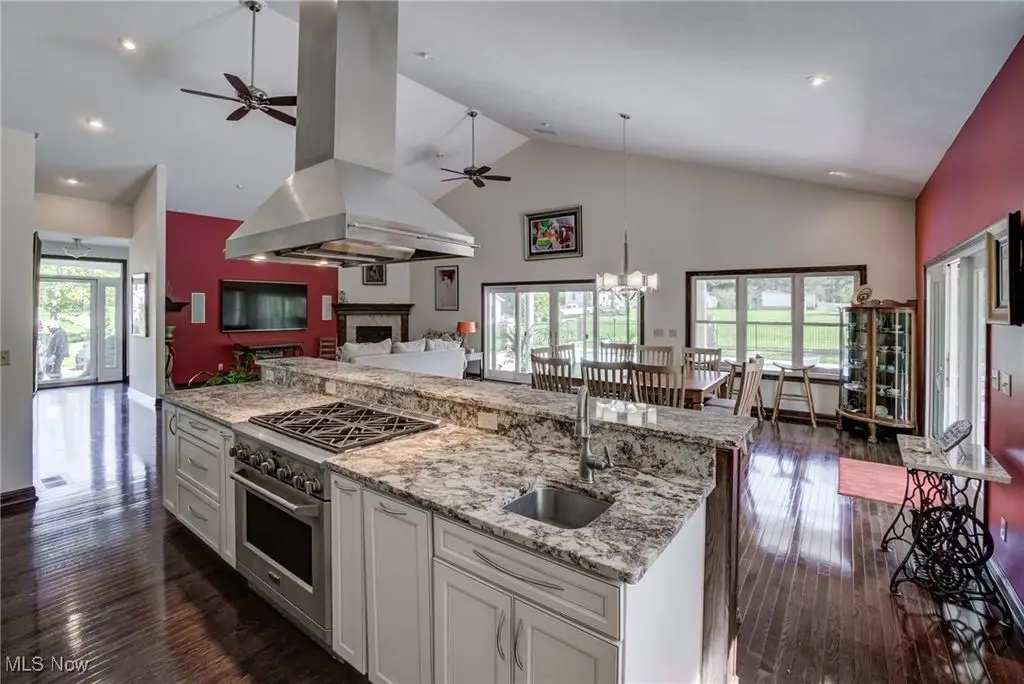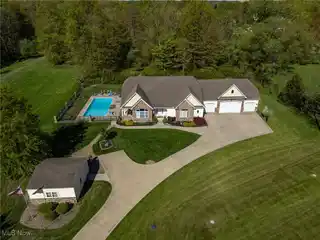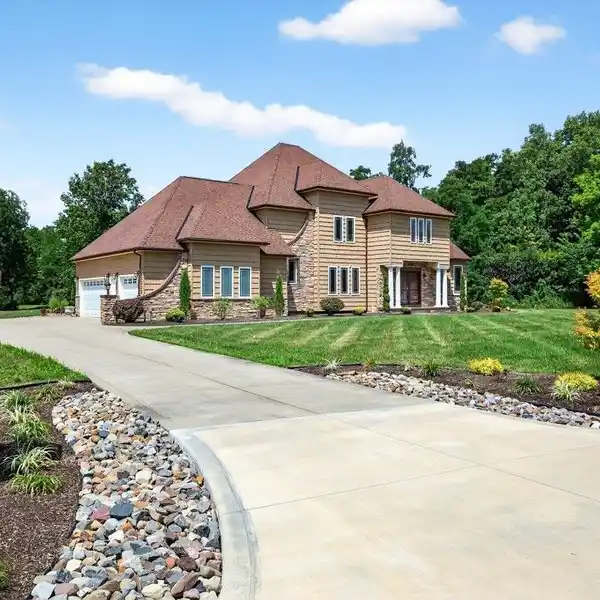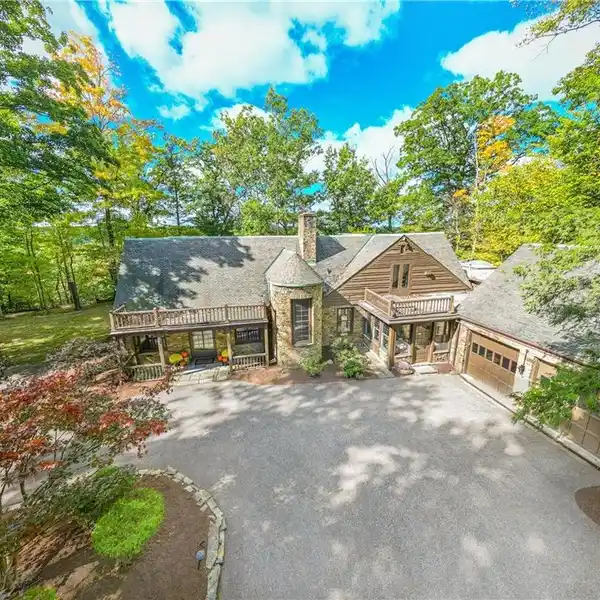Beautiful Blend of Elegance and Comfort
2586 River Road, Willoughby Hills, Ohio, 44094, USA
Listed by: Rachel Liberati | Howard Hanna Real Estate Services
Wish you could just find a nice ranch on a nice lot? It would also be nice if it was newer, so there's not much maintenance. And if it's going to be a ranch, you'd probably want extra storage and usable space in the lower level. Not to get too needy, but a pool would be amazing...Oh, and can it be reasonably priced. This custom build has everything on your list. Designed and created with every need in mind, from a large, beautiful kitchen, to soaring ceilings, to a huge garage, to an outdoor oasis. The primary suite has a gorgeous bath with his and hers closets. The family room, kitchen and dining, all encompass an open floor plan that lives seamlessly. The custom luxury kitchen features a hidden pantry with additional butler's appliances for entertaining, along with a built-in sound system. An additional office provides for a private space, and the lower level offers a true recreation room. Watch the game or shoot some pool while enjoying drinks and snacks from the additional kitchen. The large lower level also offers a sauna, exercise space, a full bath, bedroom and extra storage, with private access from the garage! Outside you'll find an in-ground pool with patio, directly off of the kitchen and family room. The elegance, comfort and flow of the house are undeniable. Come and see for yourself!
Highlights:
Custom luxury kitchen with hidden pantry and high-end appliances
Soaring ceilings throughout the home
In-ground pool with patio
Listed by Rachel Liberati | Howard Hanna Real Estate Services
Highlights:
Custom luxury kitchen with hidden pantry and high-end appliances
Soaring ceilings throughout the home
In-ground pool with patio
Outdoor oasis with an entertainment-ready kitchen
Primary suite with his and hers closets
Lower level recreation room with sauna
Private office space
Built-in sound system
Exercise space with full bath
Extra storage with private garage access


