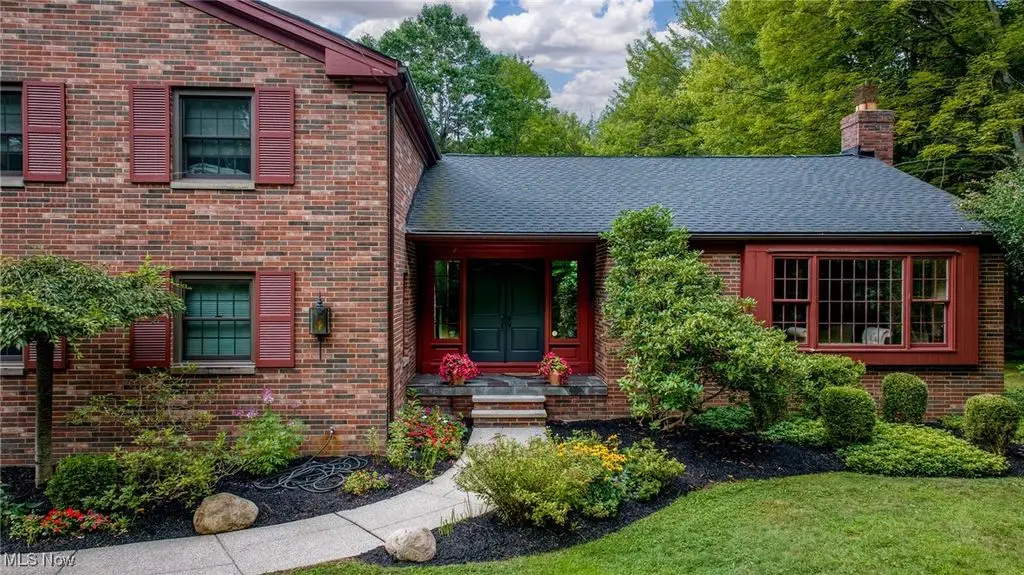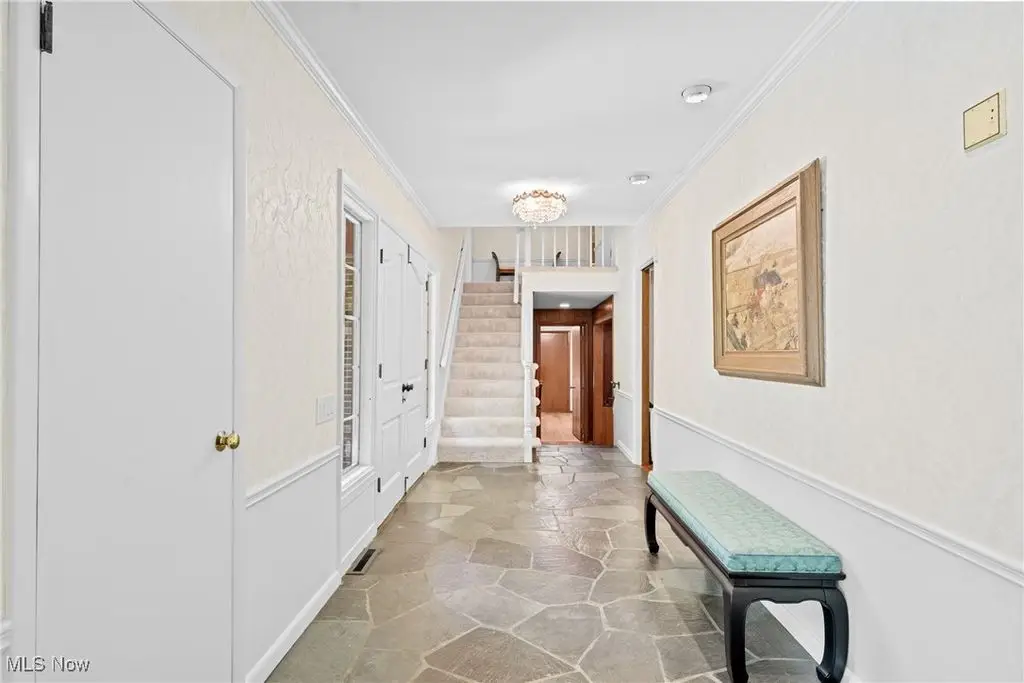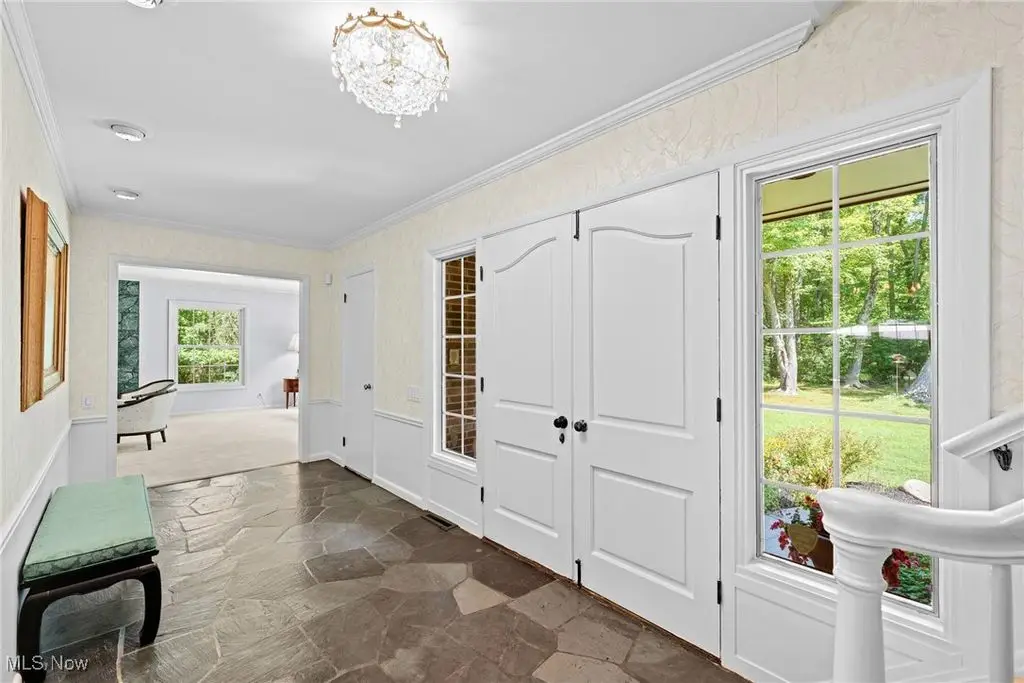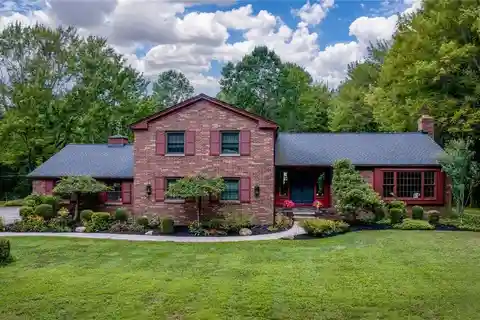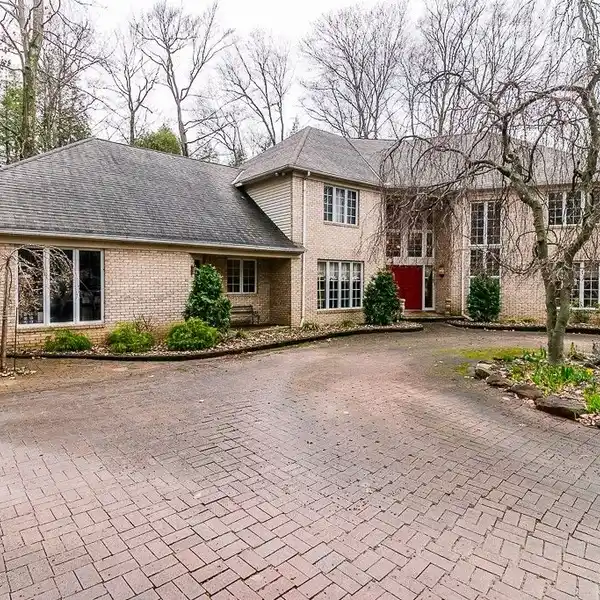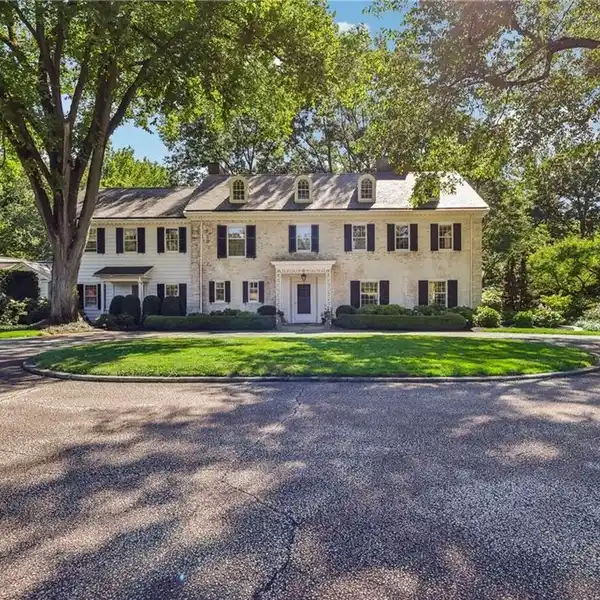Rare Gates Mills Gem
560 County Line Road, Gates Mills, Ohio, 44040, USA
Listed by: Howard Hanna Real Estate Services
A must see! This timeless solid entire brick estate on 7.1 private acres in Gates Mills, originally designed by Marvin Rukin in 1965 with a 1985 addition by Jeffrey Bogart. Extensive updates in 2016 for Kitchen and Patio. Lovingly owned for 48 years, this home blends classic architecture with modern comfort. The gourmet kitchen features stainless steel appliances, black leathered granite countertops, cherry cabinetry, and a large island. A sun-filled 4-season room opens to a composite deck, gazebo, and wooden bridge, creating seamless indoor-outdoor living. The first floor offers a family room, guest bedroom, bathroom, and laundry. Upstairs, the primary suite includes dual closets and an en-suite, joined by two additional bedrooms and another full bath. Spacious 2028 sf unfinished basement provides endless possibilities. Recent updates include a new roof in 2022, new carpet replacement in 2025, fresh paint in the dining and living areas, new kitchen and bathroom countertops and refrigerator, newer Anderson windows and sliding doors, and a NPDS septic system currently in progress. Set in a park-like setting yet close to Hawken Upper campus, shopping, hospitals, and restaurants. An adjacent lot currently leased for gas well is available for the buyers to purchase for a future build opportunity. This is a rare Gates Mills gem.
Highlights:
Brick estate on 7.1 private acres
Gourmet kitchen with cherry cabinetry
Sun-filled 4-season room with composite deck
Contact Agent | Howard Hanna Real Estate Services
Highlights:
Brick estate on 7.1 private acres
Gourmet kitchen with cherry cabinetry
Sun-filled 4-season room with composite deck
Primary suite with dual closets
Spacious unfinished basement for endless possibilities

