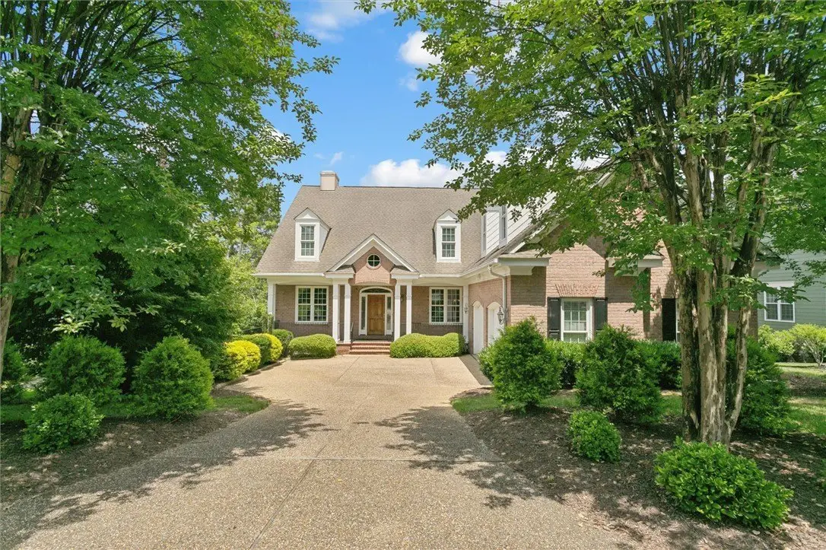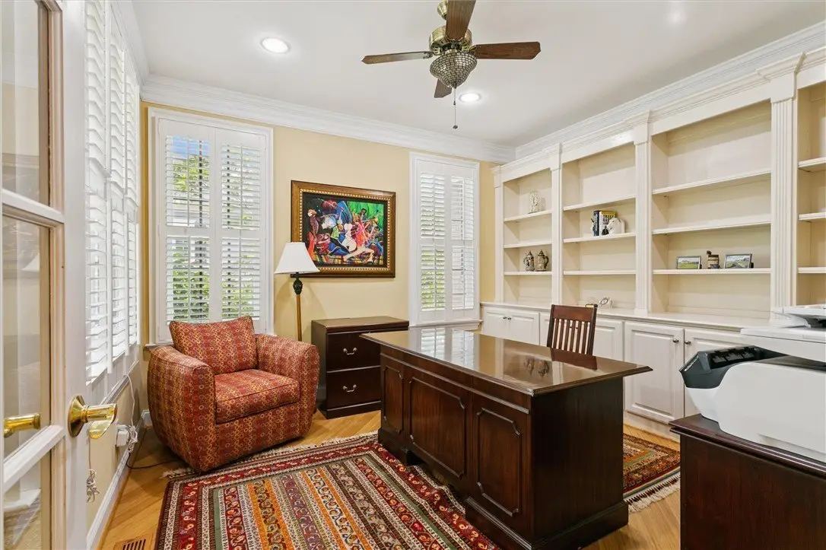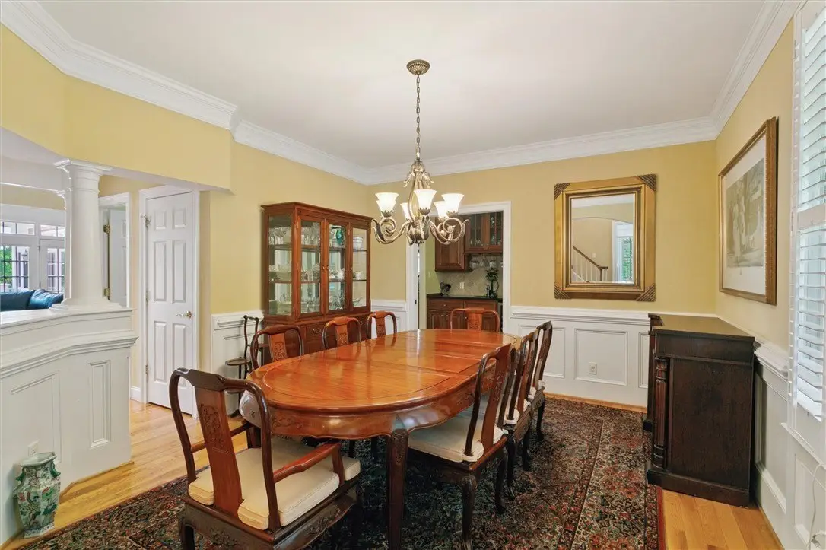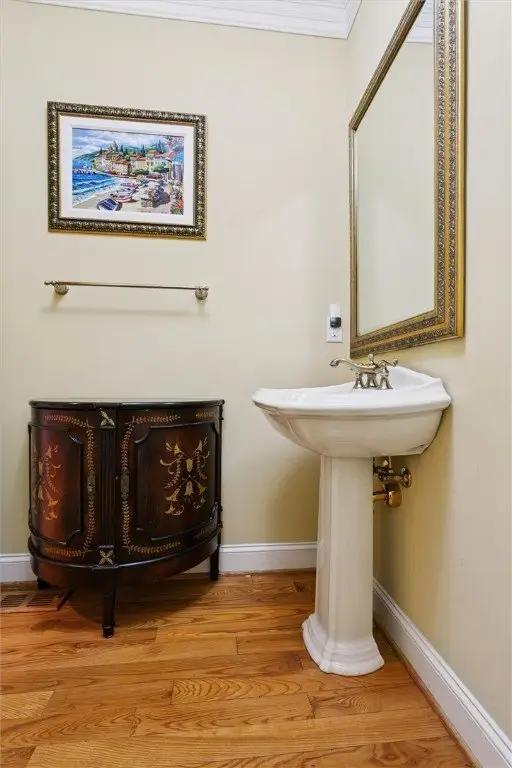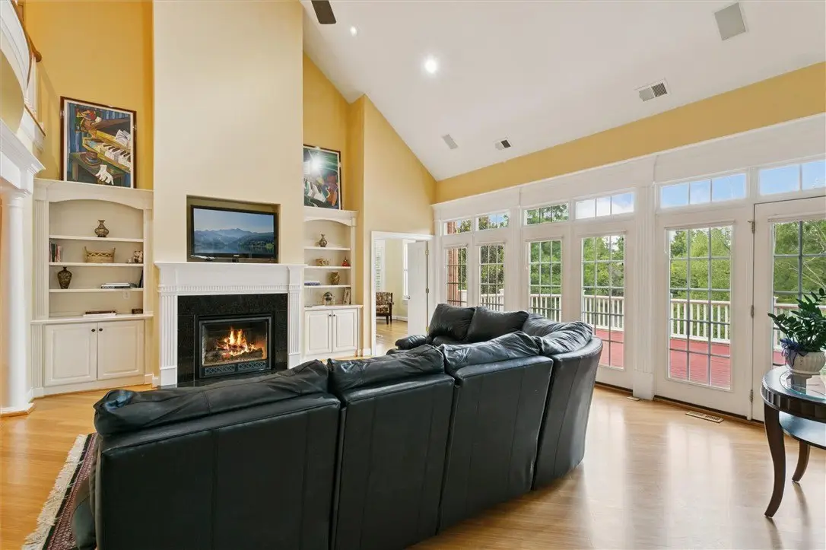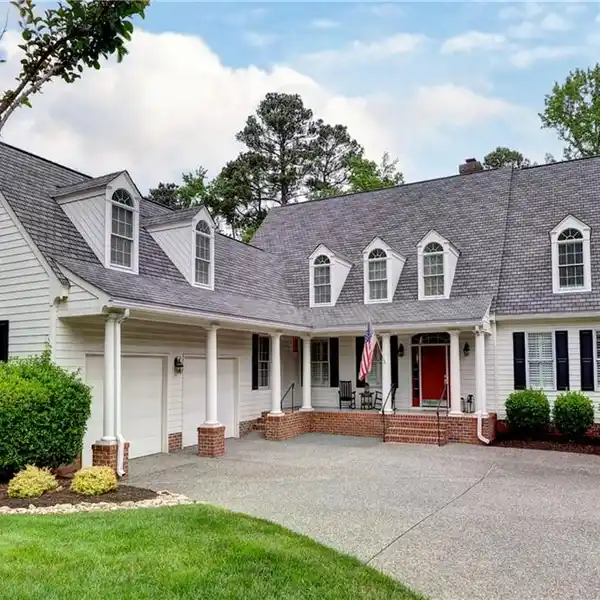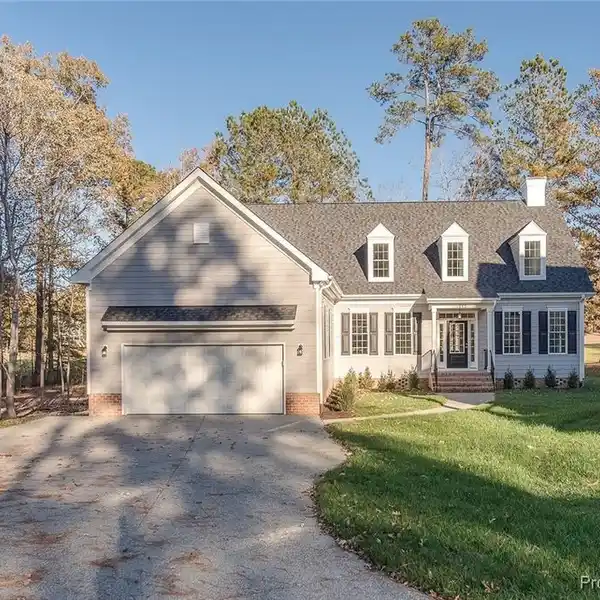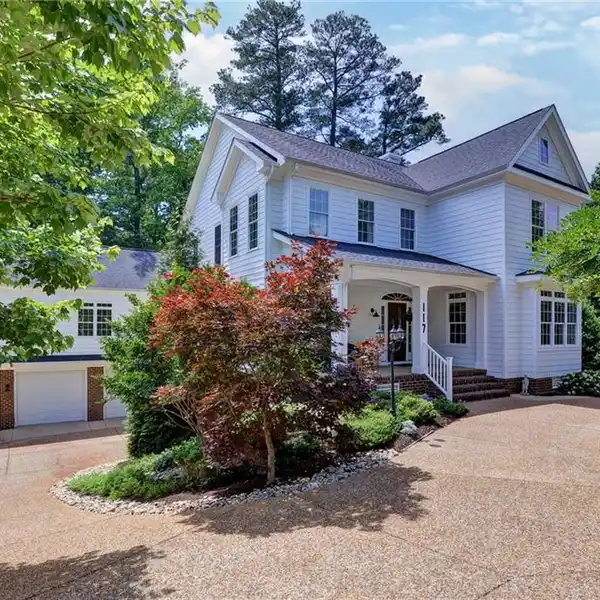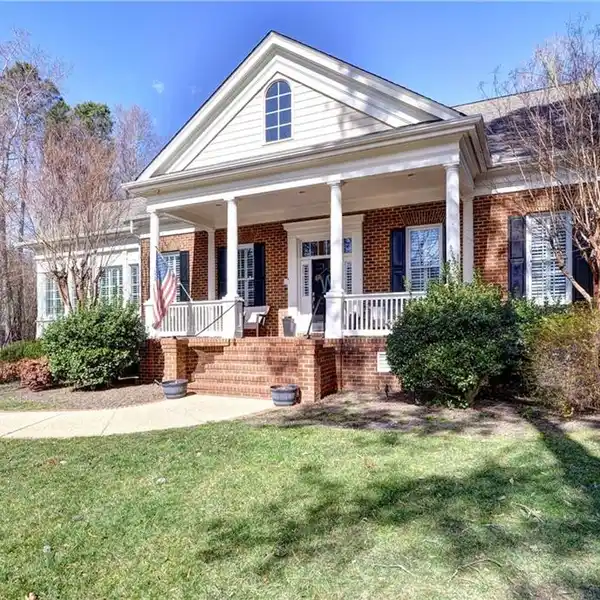Timeless Brick Estate with Captivating Water Views
209 Saint Cuthbert, Williamsburg, Virginia, 23188, USA
Listed by: Kayla L. Jones | Long & Foster® Real Estate, Inc.
Experience timeless elegance and tranquil waterfront living in this one-owner, custom brick estate. Spanning three thoughtfully designed levels, this home offers the perfect blend of sophistication and comfort. The gourmet kitchen features Uba Tuba granite, a butler's pantry/bar, and a cozy eat-in area with a dual-sided fireplace shared with the sunroom. Host in style in the formal dining room or relax on the screened porch and deck while enjoying peaceful, ever-changing water views. The main-level primary suite offers a spacious en-suite bath and walk-in closet, while a dedicated office provides an ideal space to work or create. Upstairs includes three bedrooms, one thoughtfully transformed into a dream walk-in closet, plus a spacious storage room offering potential. The finished lower level is an entertainer's haven with a movie room, second living room, gym, guest suite, and abundant storage, some of which may not be reflected in the total square footage. Quality craftsmanship, timeless architectural elements, and curated design details create a true sanctuary for luxurious living and effortless entertaining. Per tax 3528 sq ft above ground, 1280 sq ft below = total of 4808.
Highlights:
Uba Tuba granite kitchen
Dual-sided fireplace
Screened porch with water views
Listed by Kayla L. Jones | Long & Foster® Real Estate, Inc.
Highlights:
Uba Tuba granite kitchen
Dual-sided fireplace
Screened porch with water views
Main-level primary suite with en-suite bath
Dedicated office
Dream walk-in closet
Movie room
Gym
Guest suite
Exquisite craftsmanship
