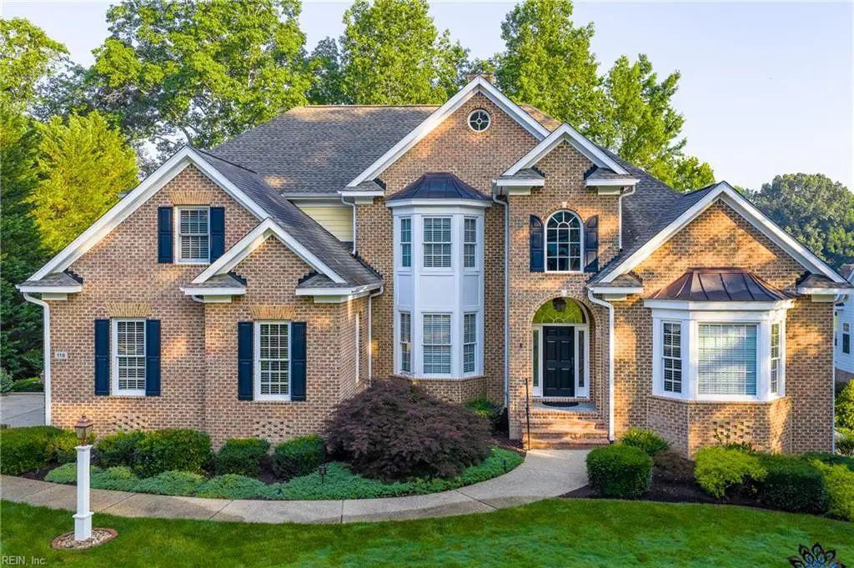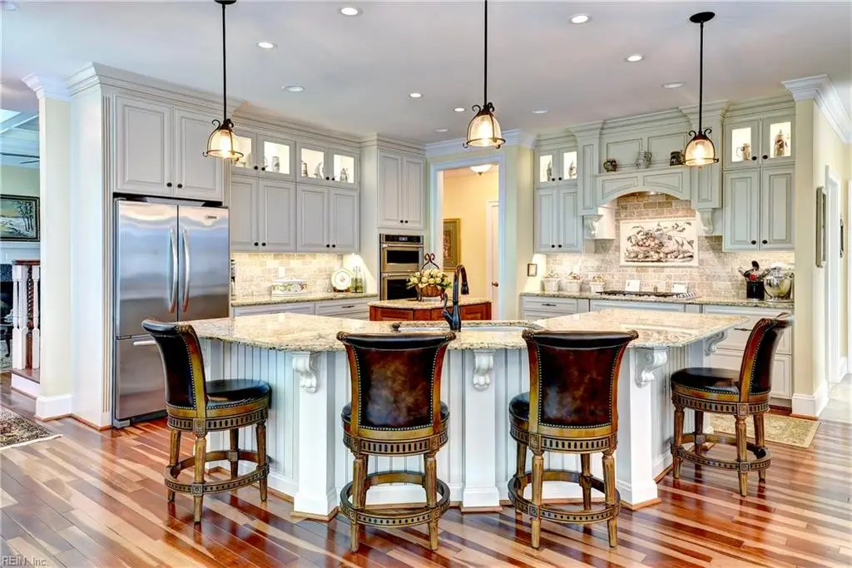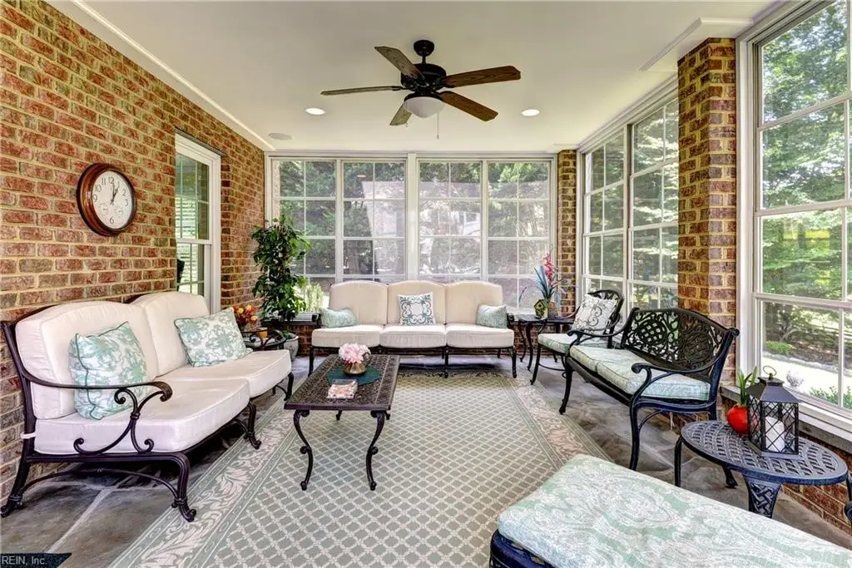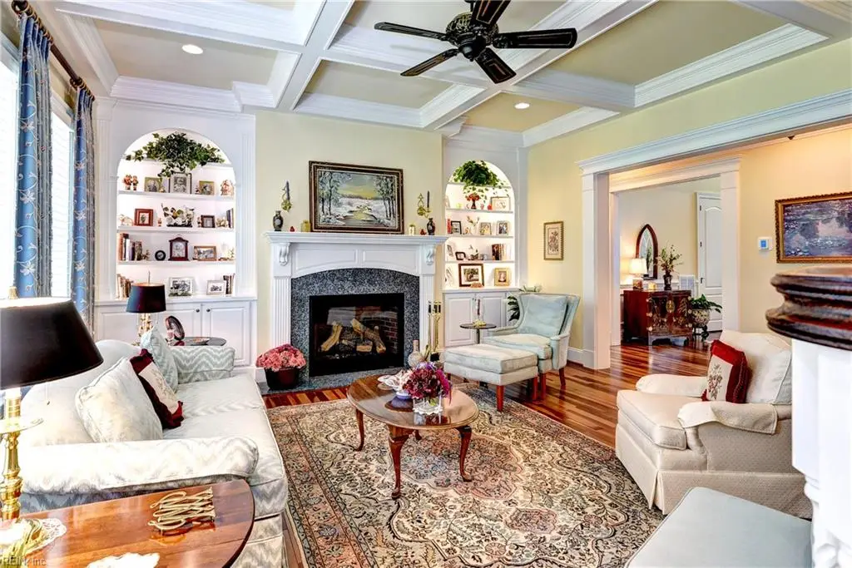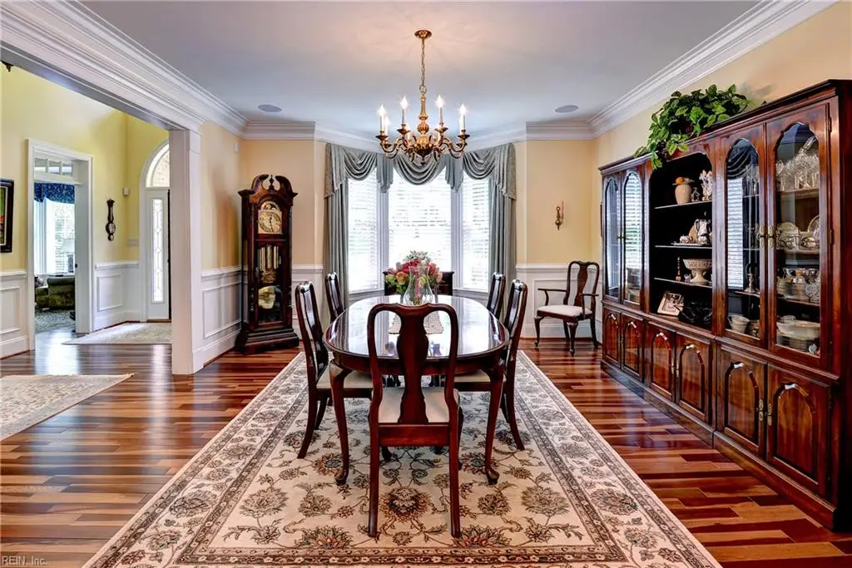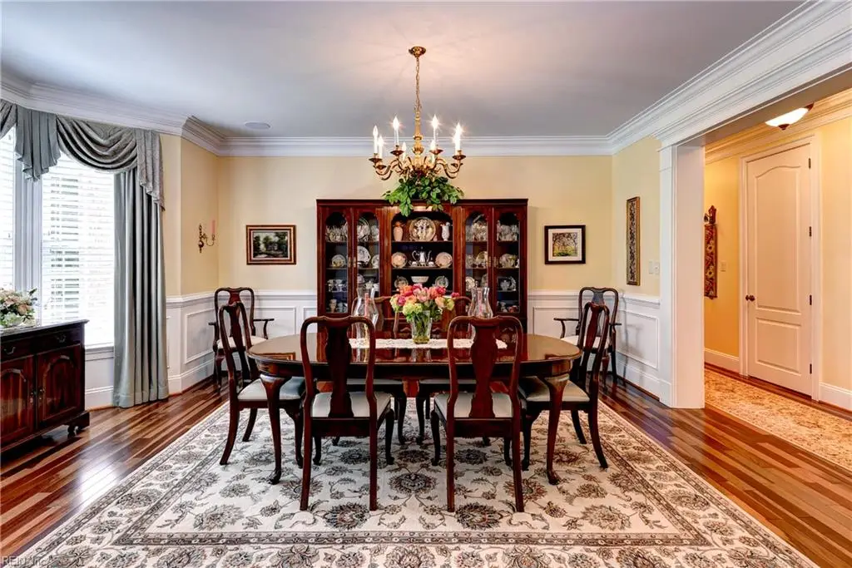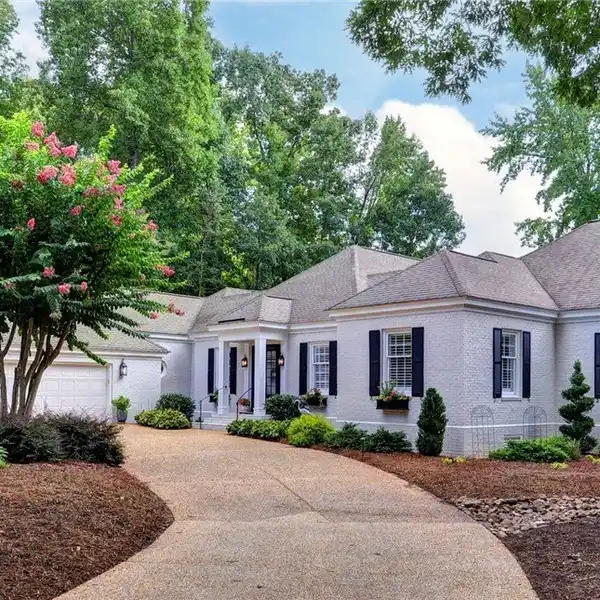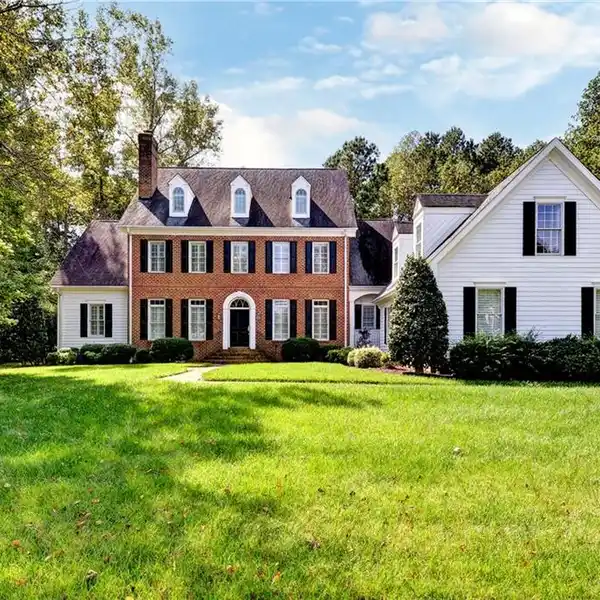Timeless Brick Custom Home
118 Formby, Williamsburg, Virginia, 23188, USA
Listed by: Sue McSwain | Liz Moore & Associates
Set on a private golf course view lot, this timeless brick custom home by Promark Builders blends elegance with thoughtful design. Brazilian cherry floors, soaring ceilings, and rich millwork highlight the main and upper levels. The gourmet kitchen features granite counters, custom cabinets, wine fridge, and walk-in pantry, opening to a scenic sitting area. The great room offers artisan built-ins and a stone fireplace. A formal dining room and private office add versatility. The main-level primary suite includes a tiled bath with oversized shower and walk-in closet. Upstairs is a second primary suite, guest bedroom, bonus room, cedar-lined closet, attic, and balcony. The light-filled lower level has hardwoods, 8-ft ceilings, stone fireplace, EZ-Breeze porch with slate flooring, and patio. A kitchenette, full bath, bedroom, and exercise room enhance the space. Also includes a wine wall and conditioned storage with built-in safe. A rare blend of comfort, style, and views.
Highlights:
Brazilian cherry floors
Granite counters and custom cabinets
Wine fridge and walk-in pantry
Listed by Sue McSwain | Liz Moore & Associates
Highlights:
Brazilian cherry floors
Granite counters and custom cabinets
Wine fridge and walk-in pantry
Artisan built-ins and stone fireplace
Main-level primary suite with tiled bath
Cedar-lined closet and attic
Stone fireplace and EZ-Breeze porch
Exercise room and wine wall
Conditioned storage with built-in safe
Scenic sitting area
