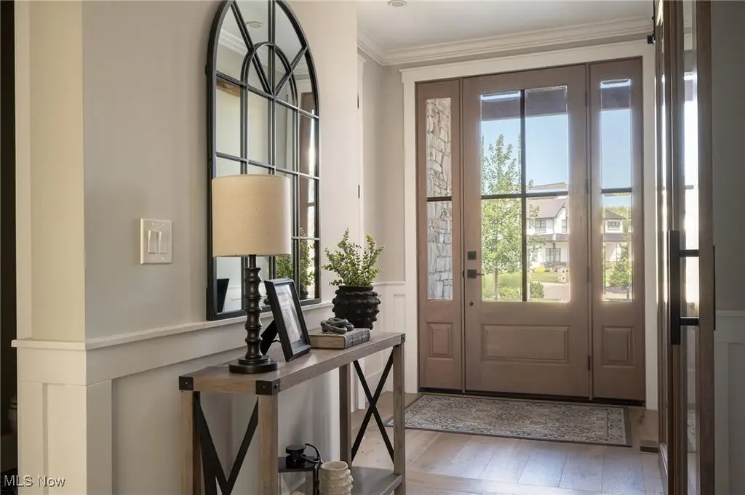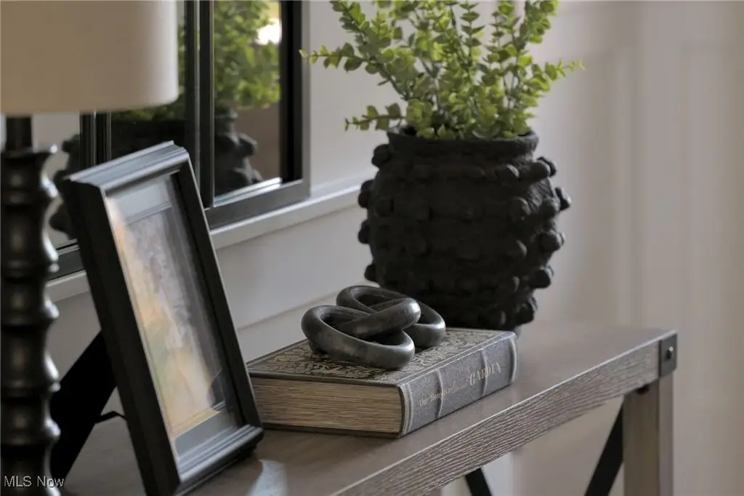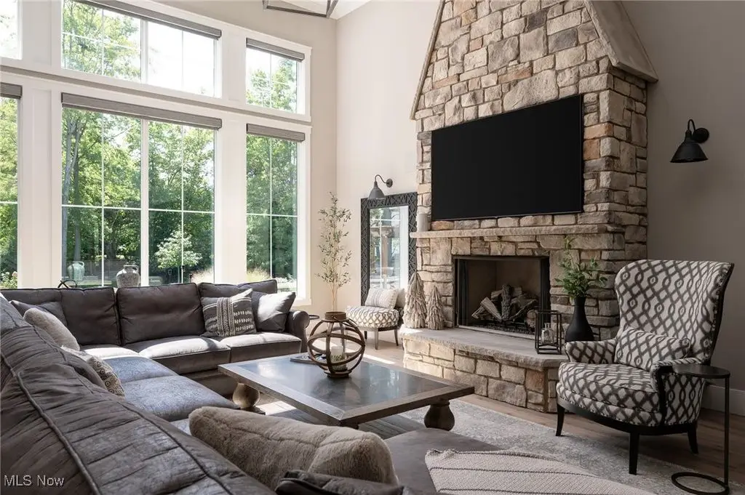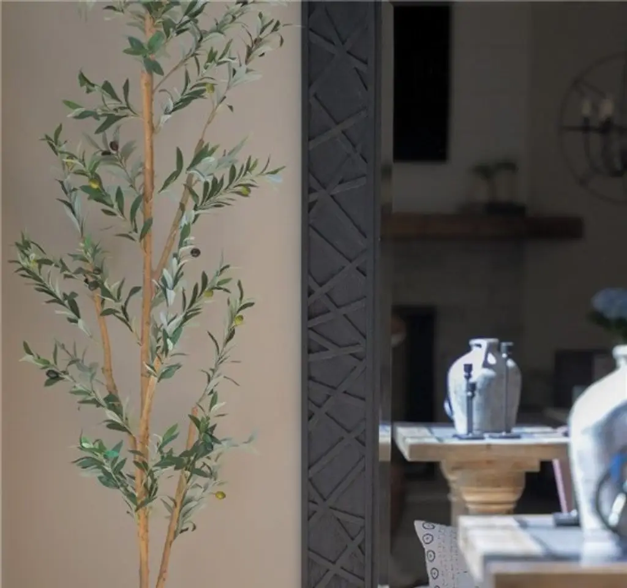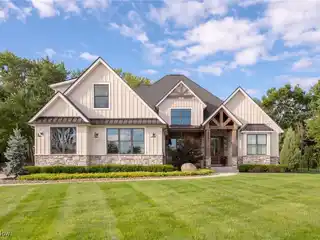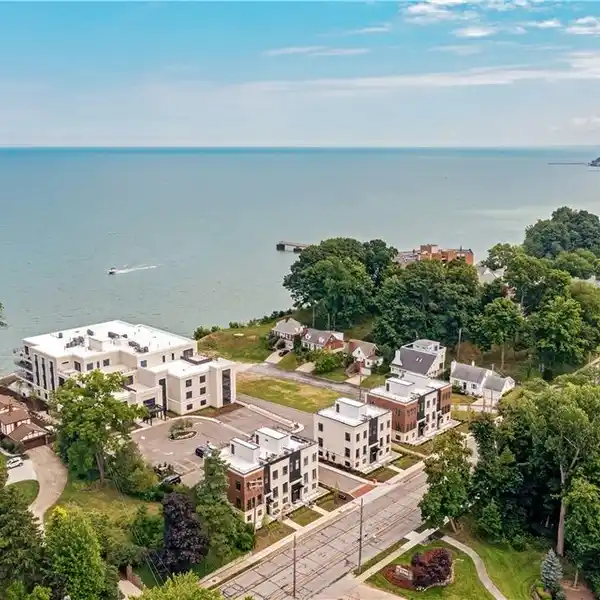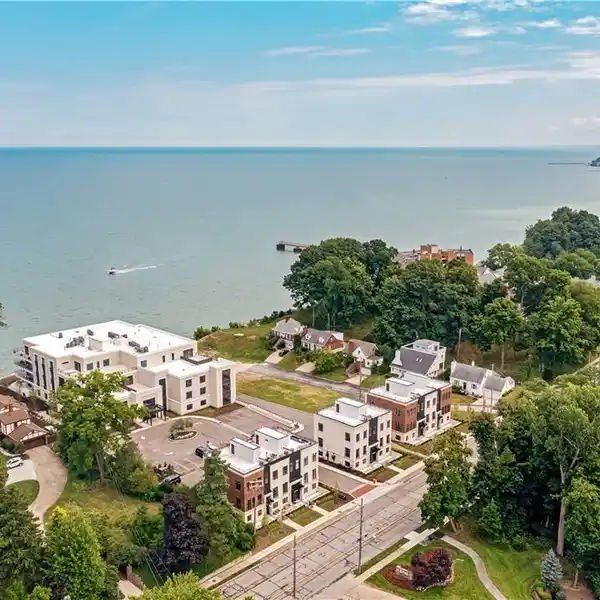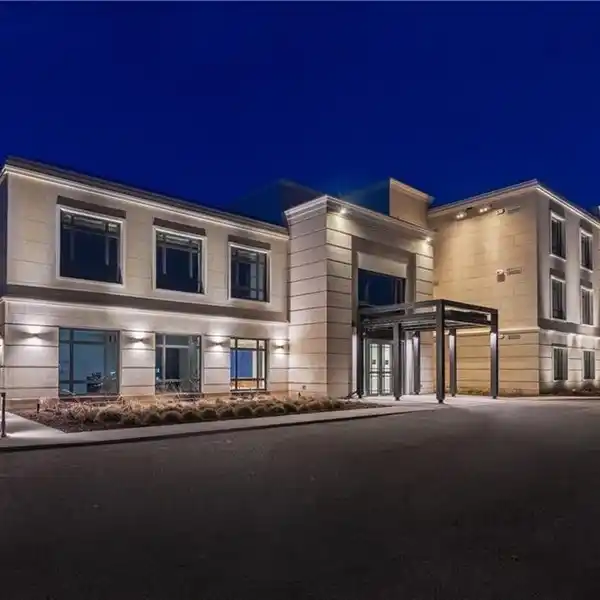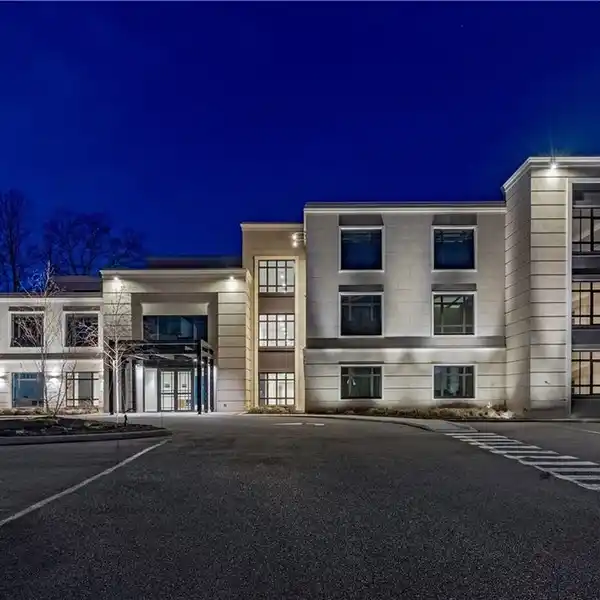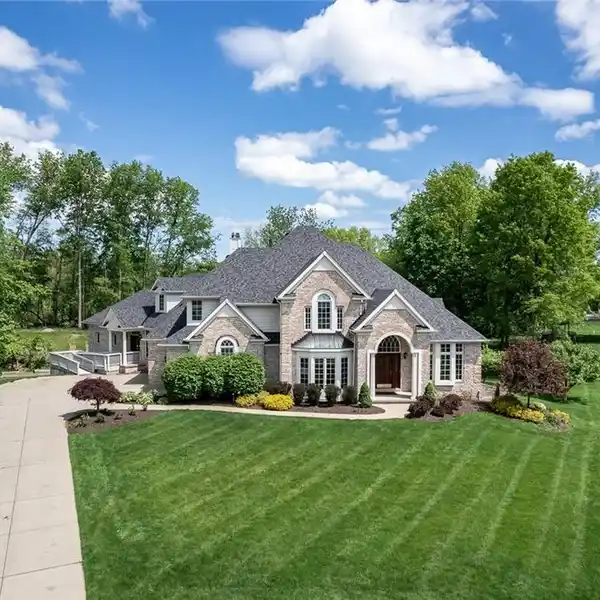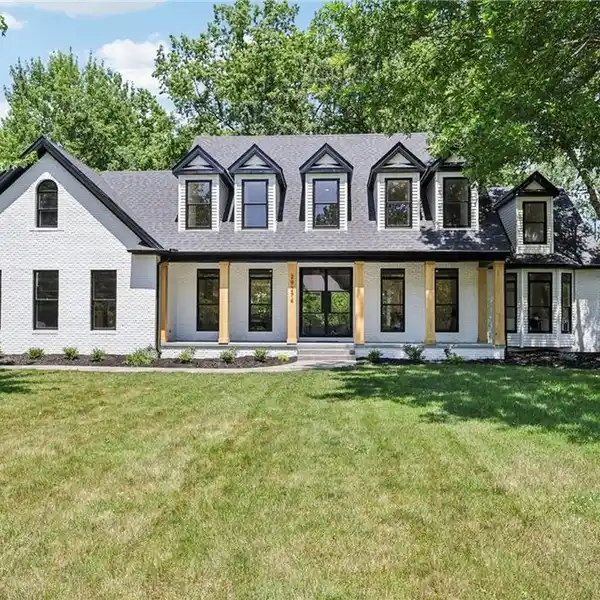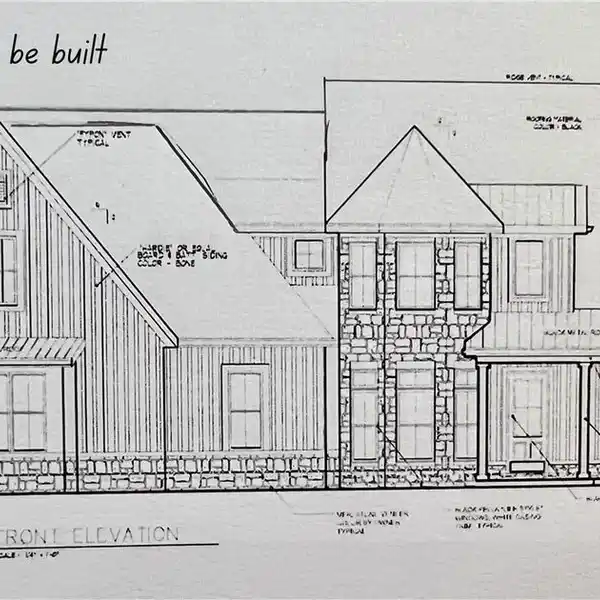Stunning Residence by Efg Custom Homes
29331 Graystone Drive, Westlake, Ohio, 44145, USA
Listed by: Joann Musbach | Howard Hanna Real Estate Services
Step into luxury with this stunning residence by EFG Custom Homes in the coveted Stone Creek Village. The bright, open layout with wide-plank white oak floors welcomes you into a vaulted great room with two-story stone fireplace, built-in bar, and a wall of windows framing the backyard oasis. The chef's kitchen is designed for entertaining, featuring an oversized island, 48" commercial gas range with double oven, coffee bar, and full dining area with a cozy fireplace. The private first-floor primary suite includes a spa-inspired bath with heated floors, tiled shower, soaking tub, and a large walk-in closet with center island. A dedicated office, powder room, mudroom, and laundry complete the main level. Upstairs, wood floors continue into three spacious bedrooms, each with en-suite baths and custom walk-in closets. The lower level offers exceptional living space with high ceilings, full-size windows, a family room, game and bar area with double-sided, electric fireplace, full kitchen/bar, fitness room, large fifth bedroom, and full bath. The resort-style backyard is built for year-round enjoyment with a heated pool, hot tub with waterfall, sundeck, pergola dining area, covered patio with fireplace, gas fire pit lounge, outdoor half bath, and pool storage. Professionally landscaped grounds feature lighting and a multi-zone speaker system. Smart home technology, a security system, and a 20kW Generac generator provide peace of mind. With quick highway access and a backyard bridge shortcut to Crocker Park, this custom home combines luxury and convenience. Don't miss it!
Highlights:
Wide-plank white oak floors
Two-story stone fireplace
Chef's kitchen with 48" gas range
Listed by Joann Musbach | Howard Hanna Real Estate Services
Highlights:
Wide-plank white oak floors
Two-story stone fireplace
Chef's kitchen with 48" gas range
Spa-inspired primary bath with heated floors
En-suite baths with custom closets
Lower level with bar area and fireplace
Resort-style backyard with heated pool
Outdoor dining area with fireplace
Smart home technology
Quick highway access



