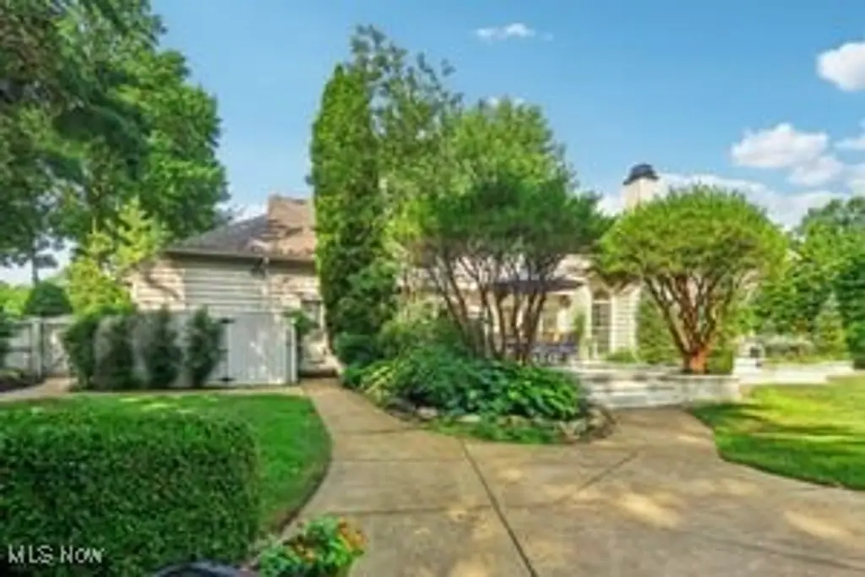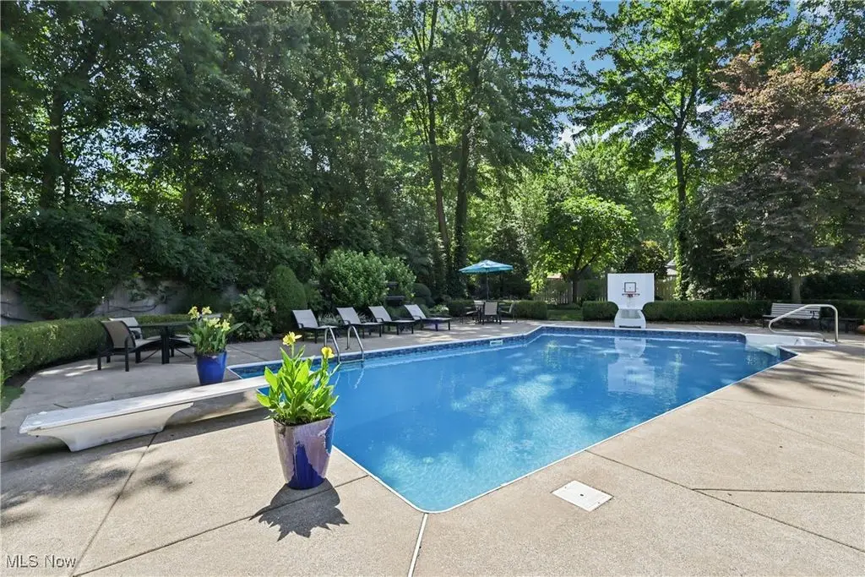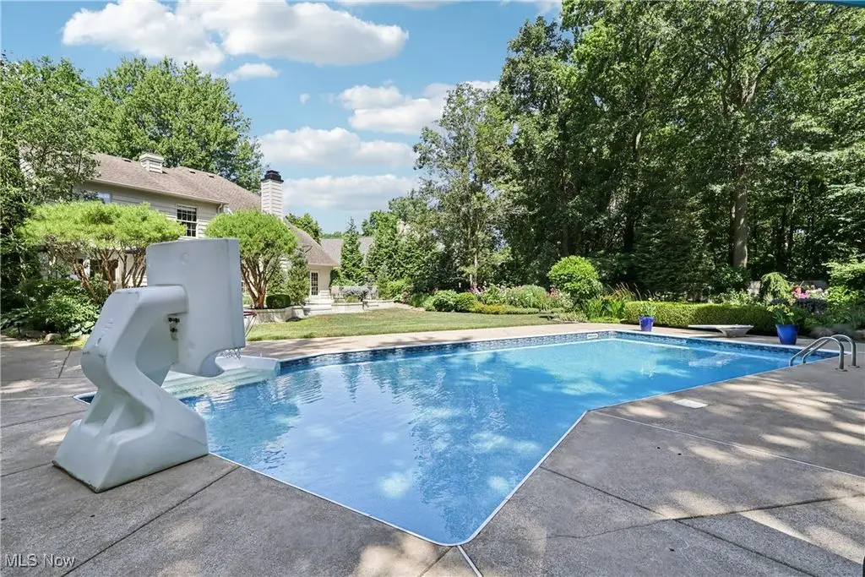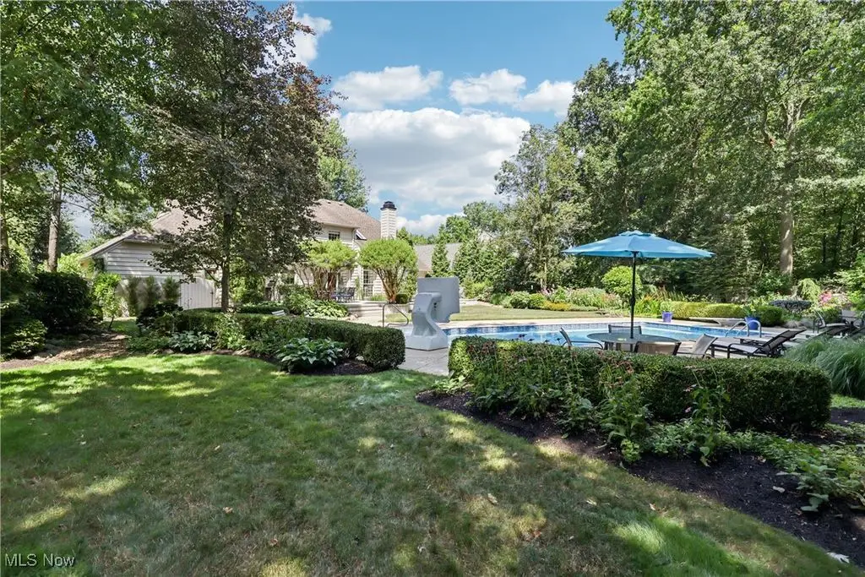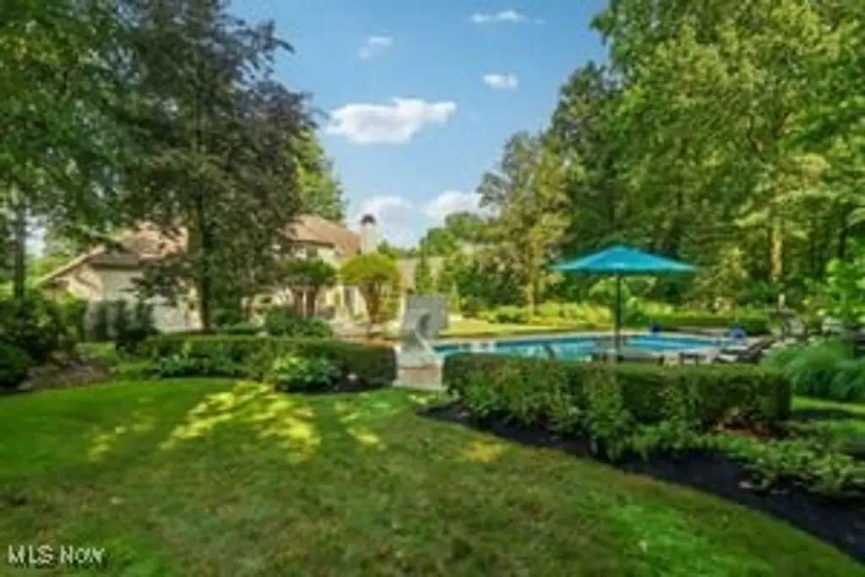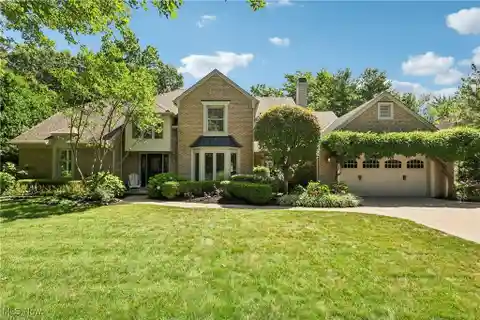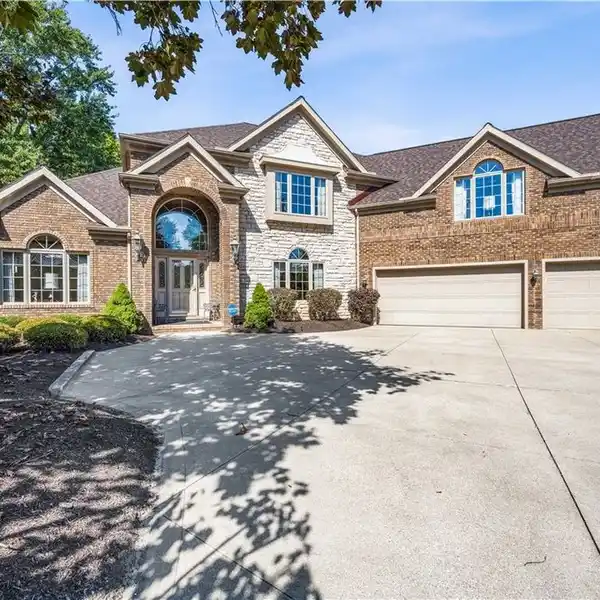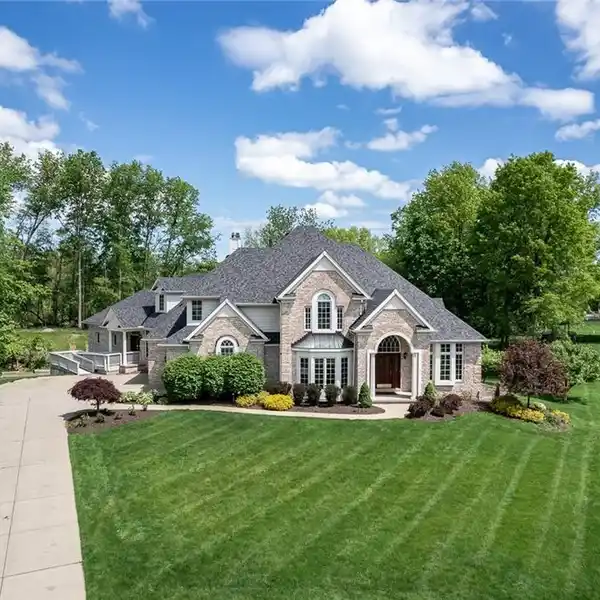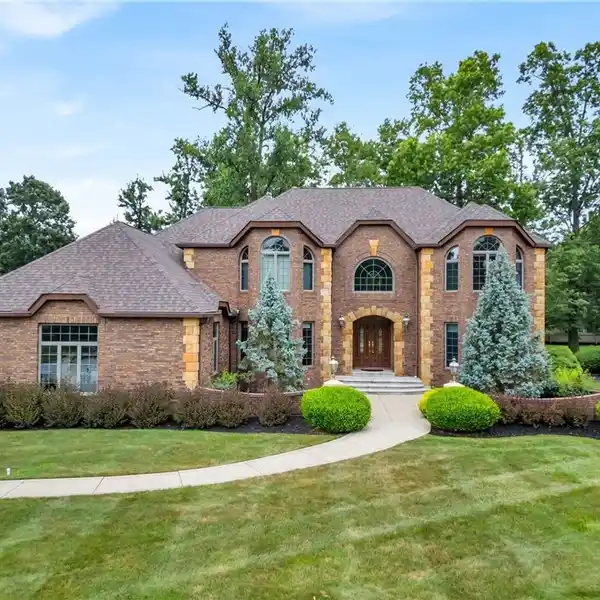Custom Built One Owner Colonial Style Home
29579 Devonshire Oval, Westlake, Ohio, 44145, USA
Listed by: Howard Hanna Real Estate Services
Custom built, one owner Colonial style home w/ 4 bedrooms (first floor master suite), 6 total baths (3 full, 3 half), full, finished basement and in-ground pool in Devonshire Estates! With nearly 4800 total sq/ft (including 1347 lower level) w/ many upgrades and recent updates featuring a 21x14 eat-in kitchen w/ tiled floor, extra long island/breakfast bar, white cabinets, desk (all w/ Corian counter-tops), pantry, built-in glass cabinets, wine cooler, Sub Zero fridge, new convection wall oven (2025) and slider leading out to huge wood deck! 20x13 2 story living room w/ cathedral ceilings and skylights, fireplace and built-in shelves/cabinet/wet bar. Formal dining room w/ fireplace and 19x15 family room w/ front bay window. 17x16 first floor master suite w/ access to private rear deck, large master bath w/ walk-in tiled shower, walk-in closet! Dual stairs leading to second w/ 3 bedrooms (main bedroom w/ full bath), 16x14 library/study (can be extra bedroom) w/ add`l full bath w/ glass block shower and large walk-in closet for plenty of storage space! Lower level full basement (new carpet 2025) w/ 36x14 recreation room, bedroom, half bath and utility room! Main level laundry/mudroom off of 2.5 car garage w/ deep bump out w/ built-ins incl washer/dryer. 2 story foyer entrance. Two 1/2 baths on main level. Great home for outdoor entertaining featuring a heated pool maintained yearly, amazing, meticulously maintained professionally landscaped yard w/ many varieties of mature flowers/plants/trees w/ sprinkler system, full wood deck w/ new built-in gas grill (2025) and fully fenced-in. Ext full house paint 2023, gutter guards 2020. Situated in Devonshire Estates, conveniently located near Crocker Park shops and restaurants, major highways (90 and 480) and schools
Highlights:
Custom built Colonial-style home
In-ground pool
Cathedral ceilings with skylights
Contact Agent | Howard Hanna Real Estate Services
Highlights:
Custom built Colonial-style home
In-ground pool
Cathedral ceilings with skylights
Fireplace in living room
Wine cooler
Sub Zero fridge
Walk-in tiled shower
Wood deck with built-in gas grill
Professionally landscaped yard
Finished basement with recreation room

