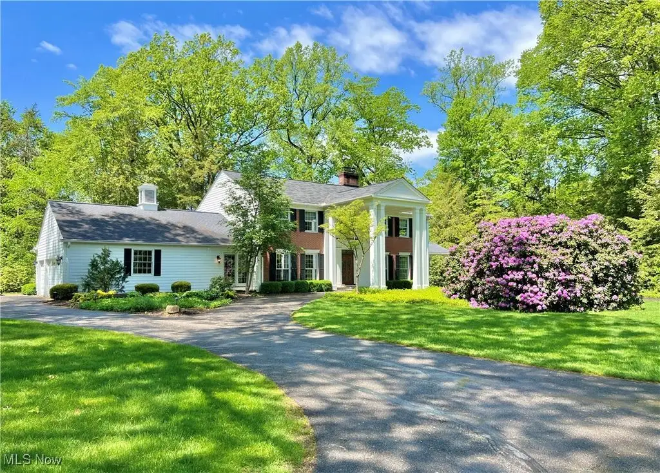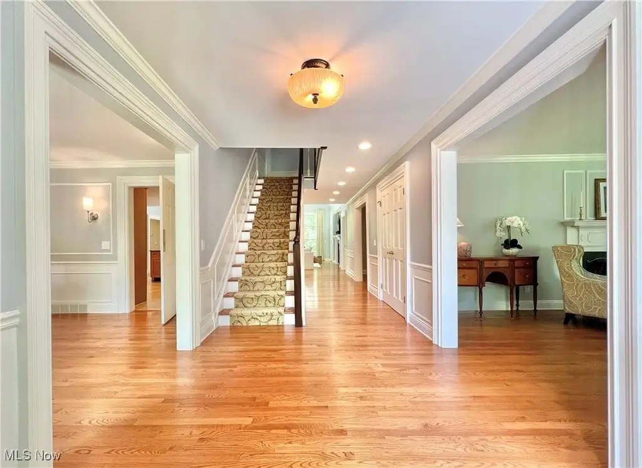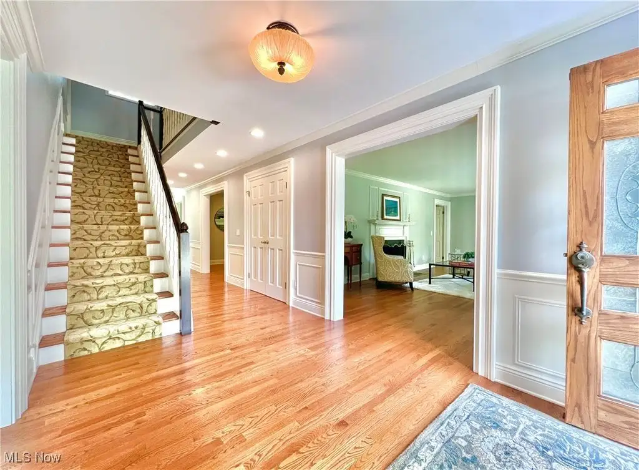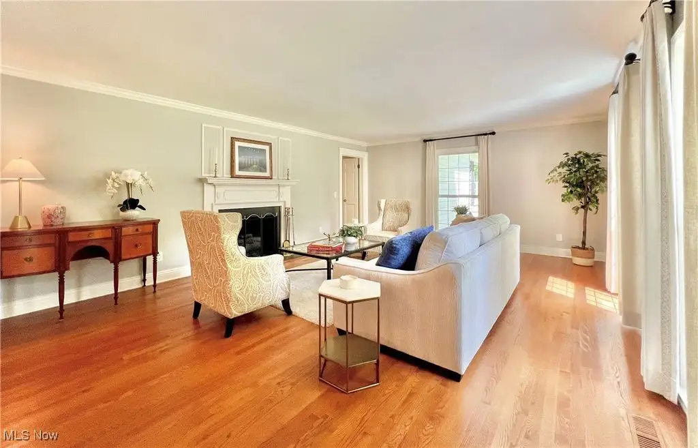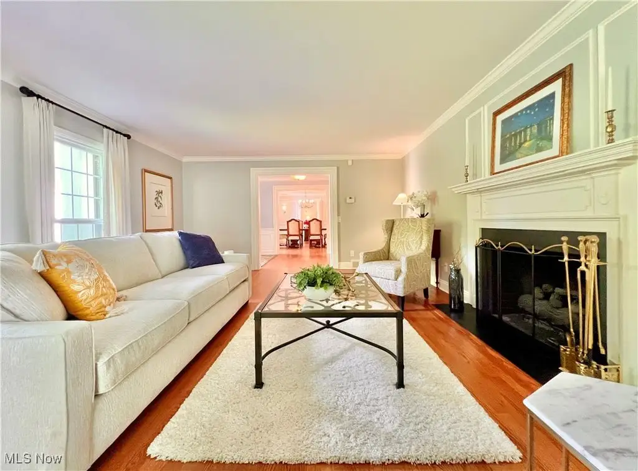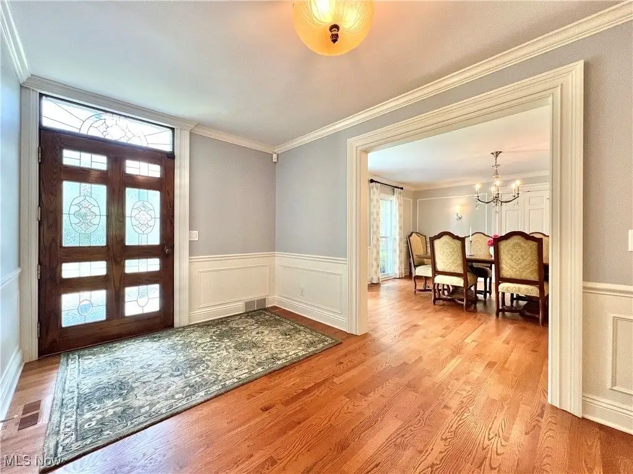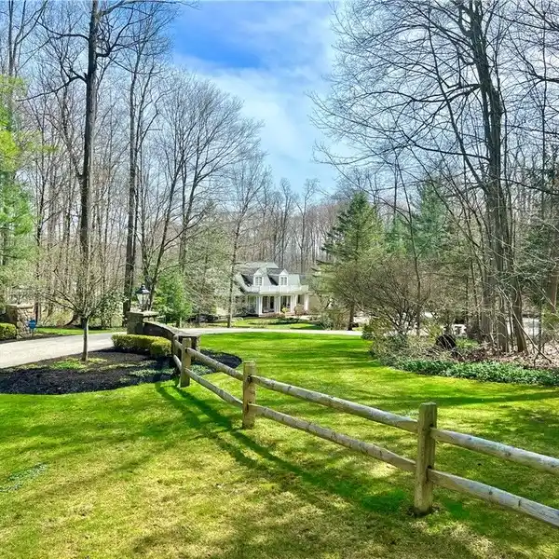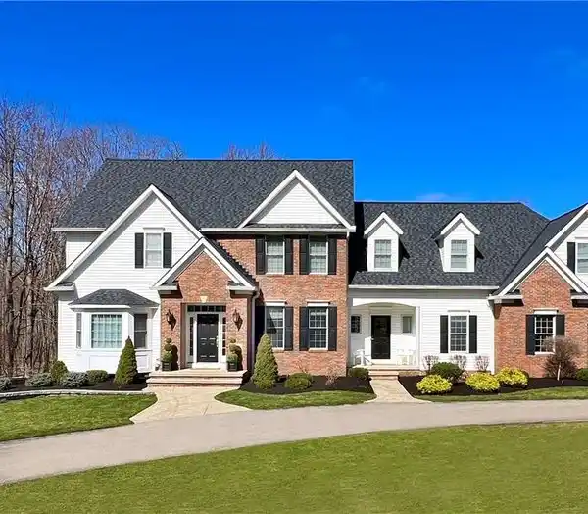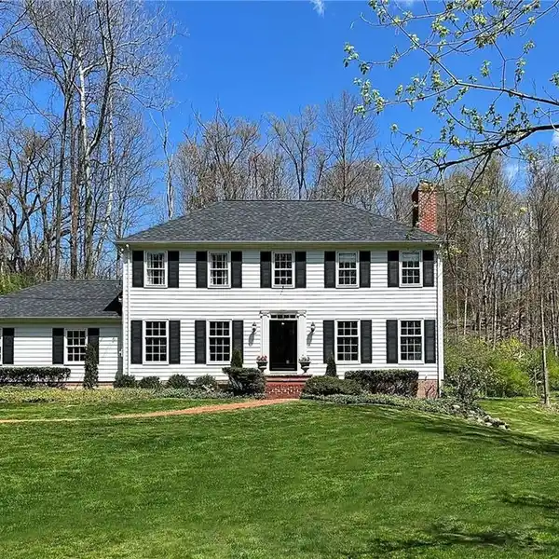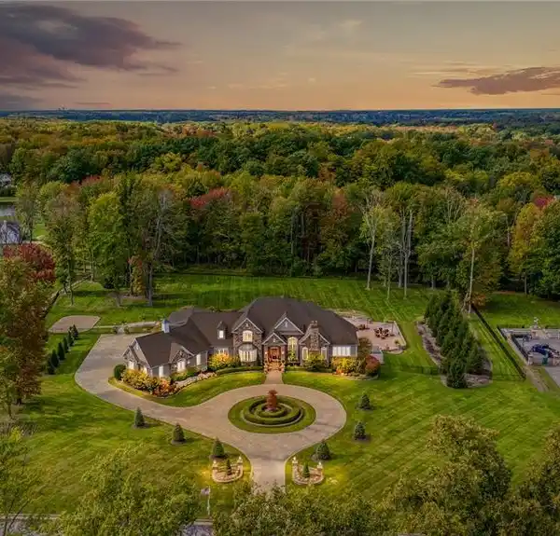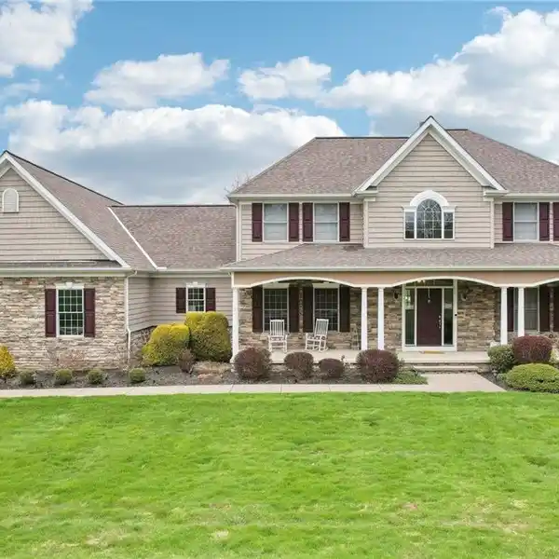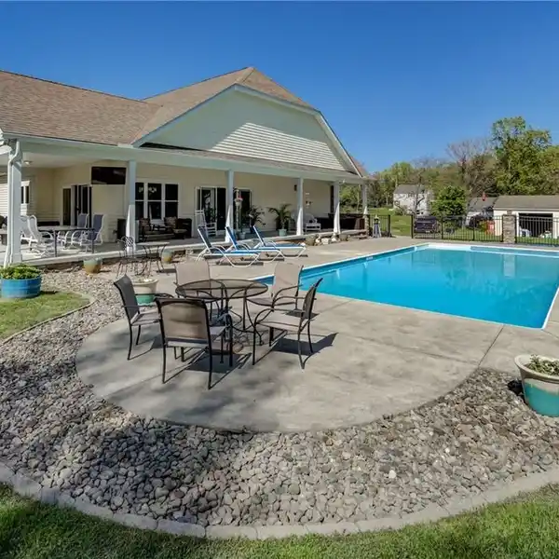Elegant Colonial Retreat Surrounded by Nature
This Stately, 5-Bedroom, Center Hall Colonial is located on a truly gorgeous lot at the end of a long dead-end street in the bucolic community of Waite Hill. The home features an ultra-private setting nestled amongst mature trees and professionally designed and manicured landscapes. The property abuts over 20 acres of beautiful preserved woods with ravines and streams. The home itself has been lovingly cared for & thoughtfully updated with high-end finishes throughout...It has truly been the current owners' Pride & Joy! On The Main, Rooms Include: Formal Living Room, Formal Dining Room, A Well Appointed & Completely Updated Kitchen, a Truly Gorgeous Family Room, An Additional Designated Den, A Private Office, A Sun Room, large Laundry Room and a Beautiful, First Floor Master Wing Complete with Walk-In Closet, Glam-Bath, Built-Ins and a great view of the side yard. All of the rooms are spacious and feature large windows! Additionally, the first floor includes a separate back entrance, coat closets, extra pantry and powder room. Upstairs Includes: 4 Spacious Bedrooms & 2 Full Baths. The Lower-Level features a large Rec Room and tons of storage. Finally, the home features an attached 3-Car heated garage, and detached 3-Car heated garage with workshop and finished loft.
Highlights:
- Professionally landscaped
- First floor master wing with glam-bath
- High-end finishes throughout
Highlights:
- Professionally landscaped
- First floor master wing with glam-bath
- High-end finishes throughout
- Attached 3-car heated garage
- Detached 3-car heated garage with workshop
- Large windows offering great views
- Completely updated kitchen
- Sun room
- Formal living and dining rooms
